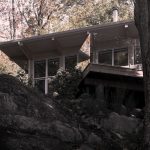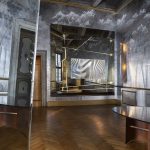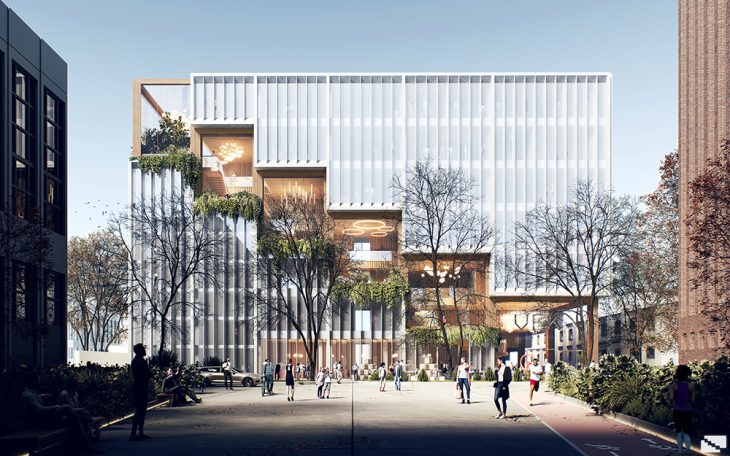
Entropic has unveiled the concept for the new Jubilee building for the University of Economics in Krakow, Poland, working with the regional architecture firm Studio4Space. In a competitive field of 17 teams, the concept was chosen as one of the winners for the prestigious architecture competition held by SARP. The project features 7.750m2 of educational facilities, hotel & restaurant. Discover more after the jump.
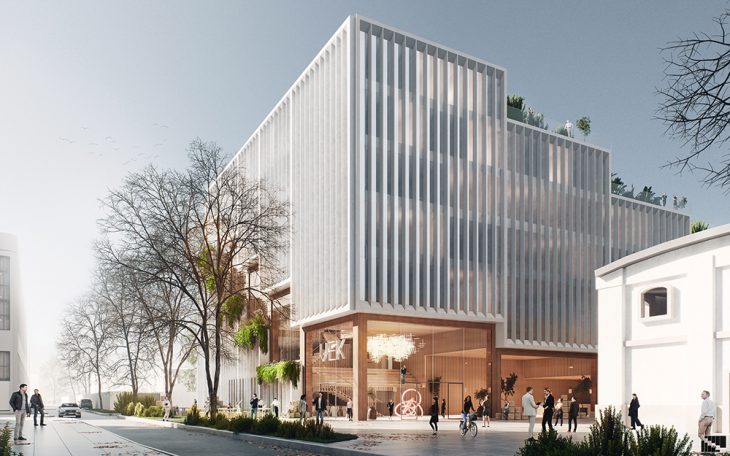
From the architects: As the world is liberating the conventional static office space, into spaces that are refocused on inter-collaboration, creativity, and social interaction, so must our educational spaces follow. By understanding the role of community, the dynamism in peoples learning habits, and the higher education movement towards self-learning, our buildings must not hinder, but actively propel the movements to new heights.
The design challenges the conventional norms of a university building by not just looking at the direct functional spaces, but instead reimagining spaces in which people conventionally flow and turning them into active spaces for bringing together people and ideas. The public spaces collectively function as a forum, stimulating active communities of learners, to further develop and propel ideas worth sharing!
The project is wrapped in a necklace of different forums, creating a loop, of interior and exterior spaces for studying and opportunity. The entire building can be walked around by climbing open atriums up to the conservatory, then gently descending the external stairs on the west side of the building through the roof gardens and down to ground level.
The vertical division of the façade is in line with the typology of the façades of the neighbouring buildings, acting as shutters preventing excessive overheating of the building and direct light. From the perpendicular angle, the building appears open and light, yet at more acute angles, appears solid and powerful straddling the dichotomy of the archetypical campus and archetypal financial institution. The rigidity of the volume is then broken down, through the expression of the public spaces, bringing life and activity to the façade.
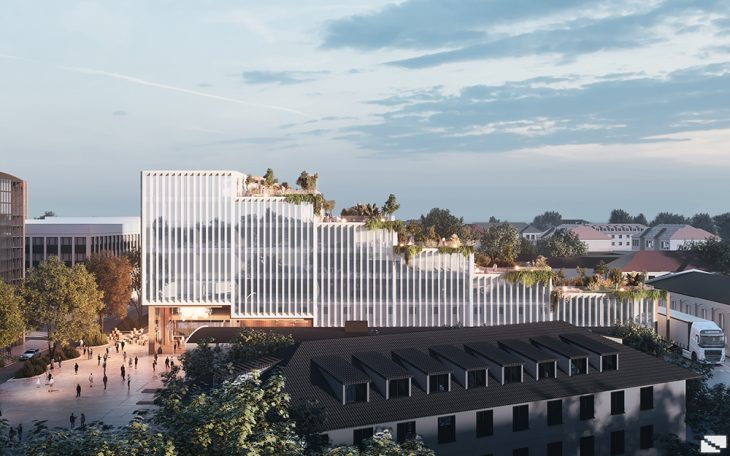
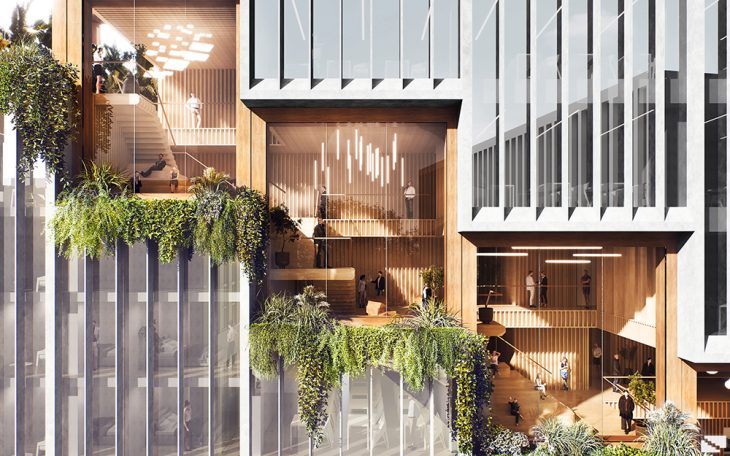
DESIGN
The Jubilee building softly fits into the proportions of the existing urban fabric, combining two scales – the university and the city. On the north side, the adjacency to warehouses and residential buildings is mirrored in scale to the lower façade whilst towards the south, the built volume gently grows upwards to meet the scale of the existing large-scale university volumes. Each successive step is a separate garden, a landscape for learning, interacting, and sharing ideas.
The building program is arranged according to the flow of people and the capacity of the rooms. On the lower floors, there are the largest rooms generating traffic and noise. The higher the floor, the greater the fragmentation into smaller lecture rooms, to the administration on the top floors, consisting of small office rooms and the open space we propose. Most of the rooms can be joined or divided with acoustic partition walls, which ensures flexibility of the building and enables easy changes in its structure depending on the needs of the moment.
RELATED: FIND MORE IMPRESSIVE PROJECTS FROM POLAND
The architecture blurs multiple fields, creating a close relationship with architecture, education, and nature. The Jubilee building becomes a home to its users, fulfilling their needs, and at the same time stimulating self-learning and creativity. There is increasing evidence that learning outcomes are closely related to the quality of the learning environment. The consequences of the digital technological revolution are also changing patterns of behaviour and social interactions. Skills such as creativity, communication, collaboration, discussion, critical thinking, and teamwork become important parts of the learning process.
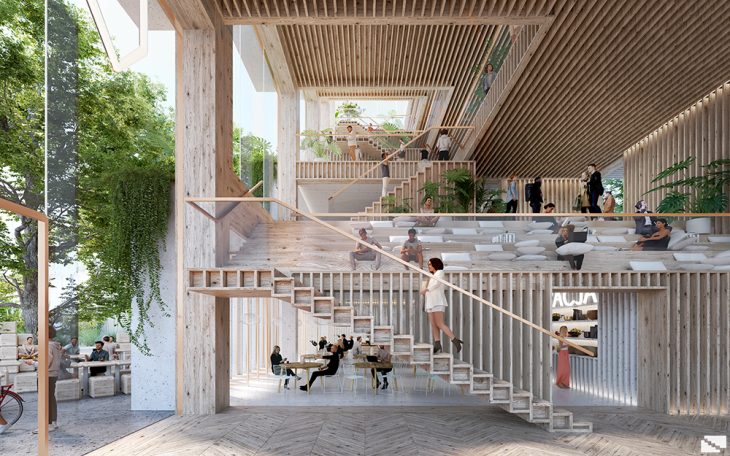
To stimulate curiosity, facilitate collaboration and create a “creative buzz” around which students will want to hang out, the Jubilee building aims at transparency, visibility and interconnection. Visibility to and from laboratories, collaborative spaces, and classroom environments make these highly specialized programs a place that encourages students to explore. While eye contact itself is a passive activity, it can spark new interests, ideas and support an environment in which interdisciplinary collaboration can flourish. It highlights this and uses the energy of project-based group learning that students can only find in a personal campus environment.
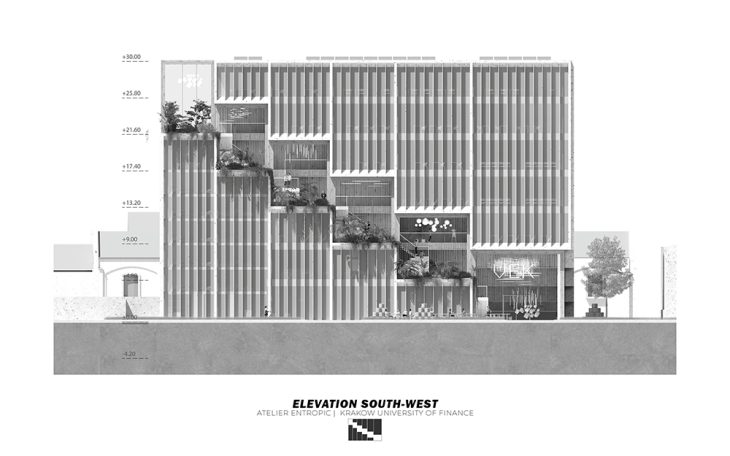
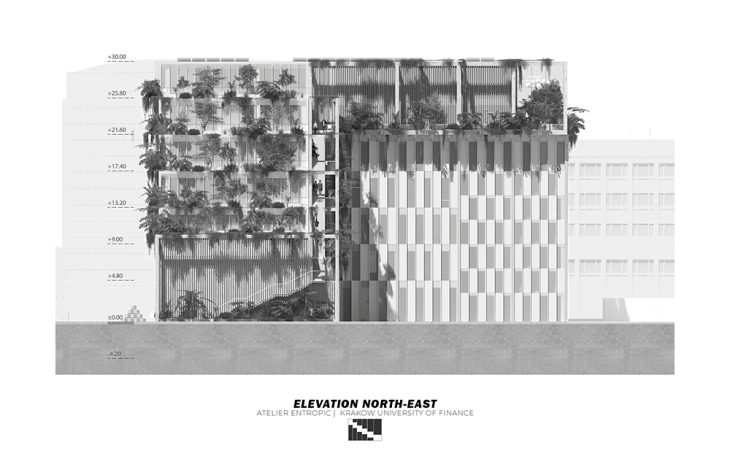
CONSTRUCTION
The building structure consists of simple frames made of concrete, steel, and wooden interior finishing elements. The materials have their advantages and disadvantages, especially when looking at their use throughout the building’s life cycle. The carbon footprint of wood is much smaller than that of concrete and steel, but looking at the entire life cycle of a building, the difference is blurring. Concrete and its components can be economically recycled several times and are fully compatible with closed-loop strategies. The hybrid structure allows for, in the space of the lecture halls, high flexibility of usable space, columnless conference rooms, structural façade system solutions, and large glazing with views towards the surroundings. Simple, prefabricated facade panels allow for quick installation and easy cost control. They are designed of fiber cement boards on a steel substructure. The production technology of fiber cement combines the elements and components of the earth, i.e. minerals, water, air, and fire (heat) in a simple filtration process. It is characterized by remarkable strength while maintaining the appearance of monolithic concrete blocks with their small width and relatively low weight. In public areas, wood provides a feeling of warmth encouraging students to spend time inside and creating a friendly atmosphere for learning.
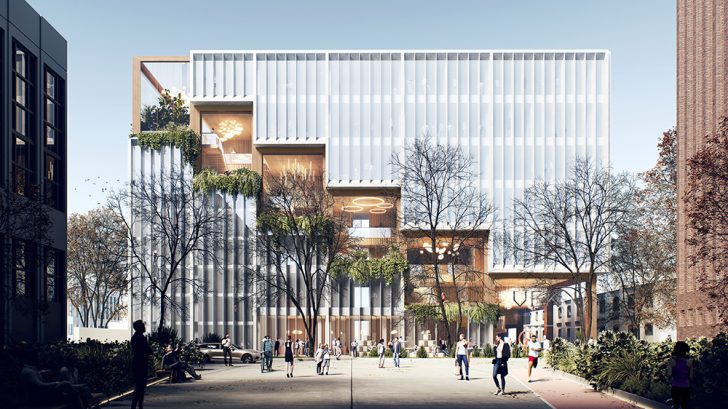
PROGRAM: University Campus, Hotel, Restaurant, Conference Space
SIZE: 7.750 sqm
LOCATION: Krakow, Poland
CLIENT: Uniwersytet Ekonomiczny w Krakowie
STUDIOS: Atelier ENTROPIC + Studio4SPACE –entropic.es
TEAM
ENTROPIC:
Geoffrey Eberle
Magdalena Mróz
Dionysios Kakoulis
Studio4SPACE:
Bartek Dendura
Katarzyna Dendura
Martyna M?dry
Katarzyna Obara
Lukas Patrick Olma
Sylwia Chudzik
YEAR: 2022


