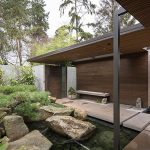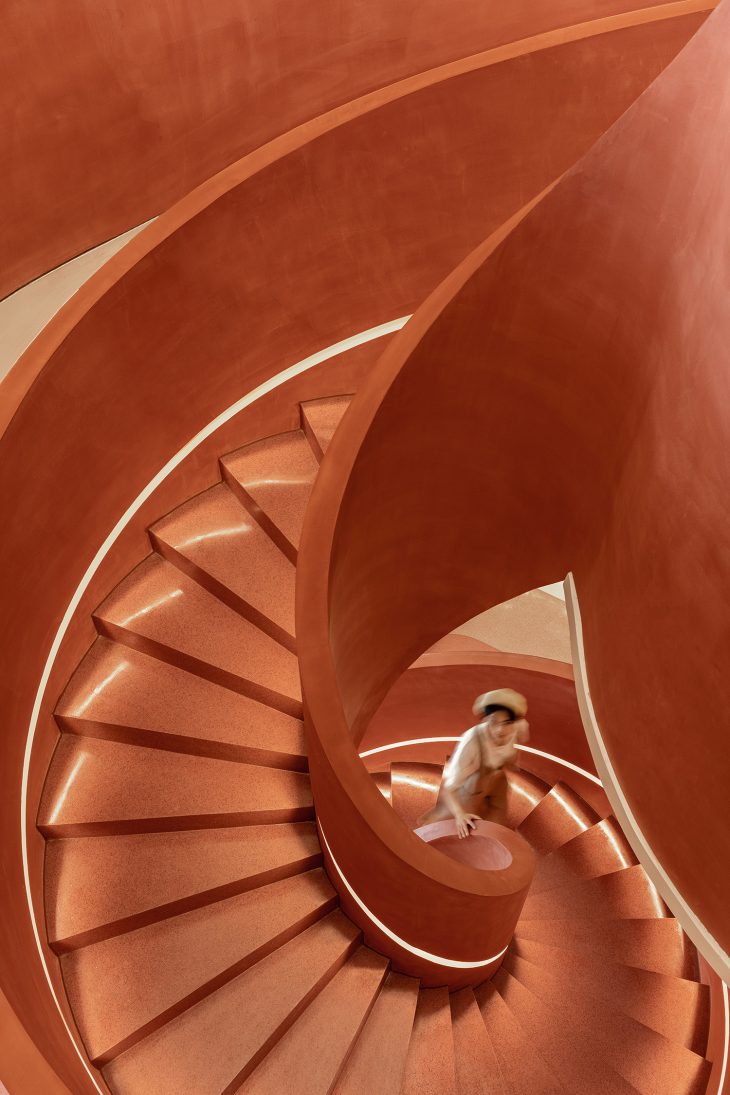
Wutopia Lab team shares with us their show-stopping design for the dreamy parent-child bookstore. The Miro store of Duoyun Bookstore was designed as a unique building located in the Jiangsu Spring Blossom Culture and Creative Town. The bookstore opened its doors in October at DreamTown in Yancheng, Jiangsu (China).
Continue reading to discover more of the project:
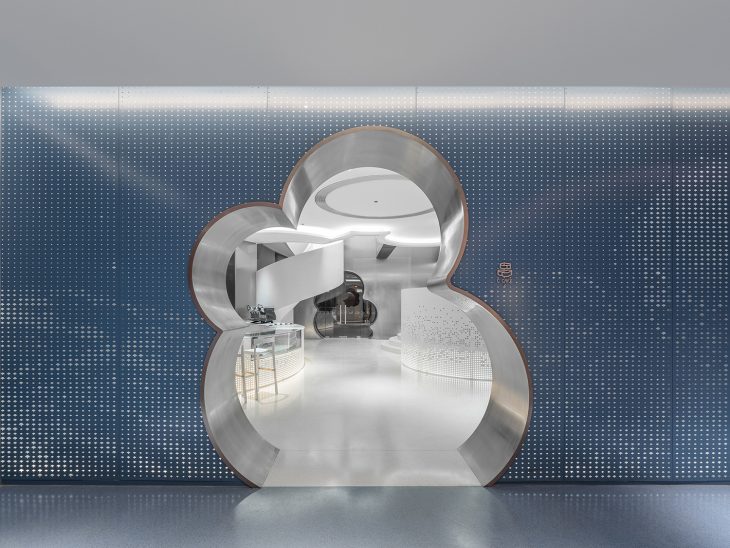
“Actually, I didn’t want to design a bookstore anymore, because I didn’t want to be labeled. However, when the client showed me the IP they had introduced, namely the three animated films created by Italian artist Cristina Làstrego: Mirò the Cat, TheCircus, and The Creation, I was moved by the magnificent scenes and the imagination created by the artist. I thought it would be possible to create a fairy tale bookstore like never before, using the origin of life as a base inspiration combined with elements from the other two animations,” shares WUTOPIA LAB Architect Yu Ting
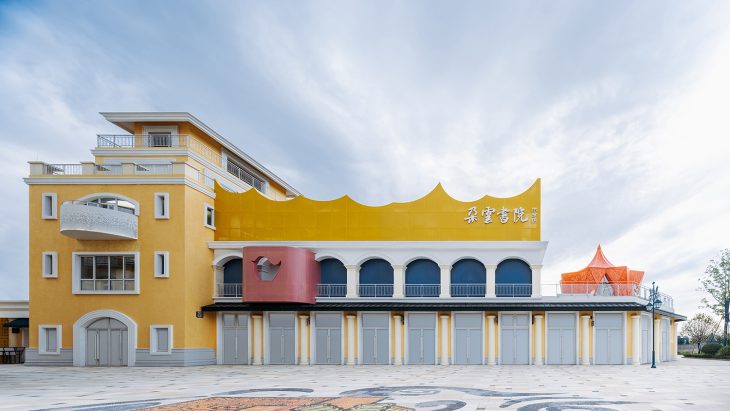
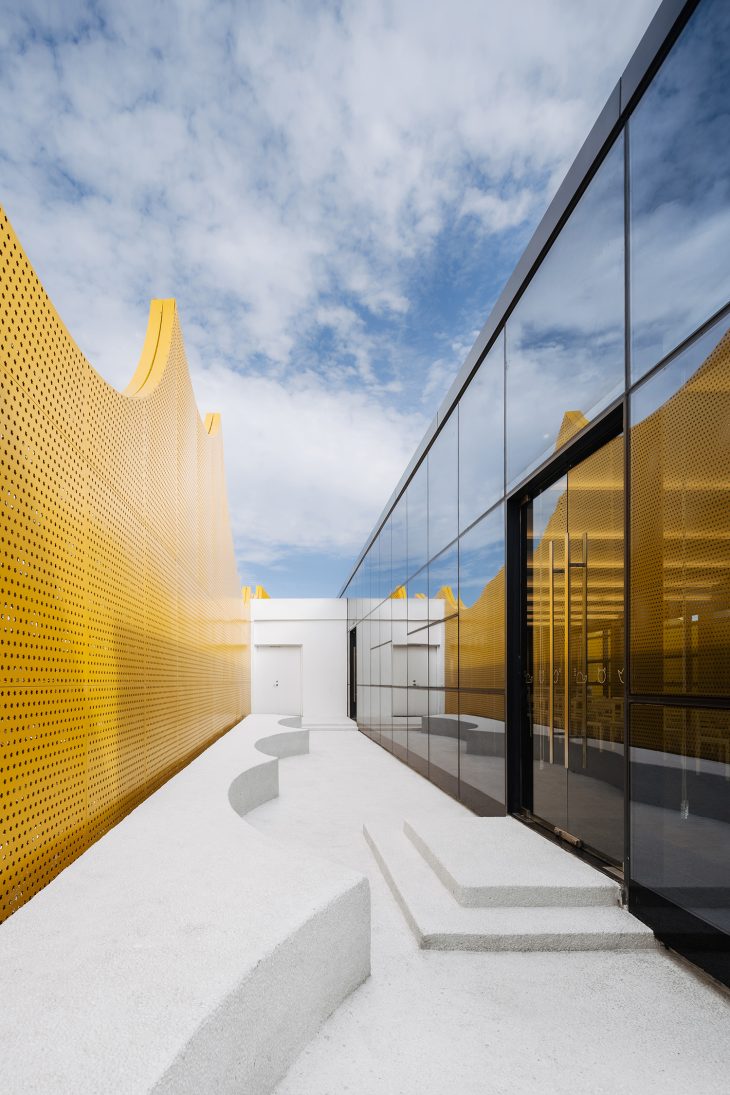
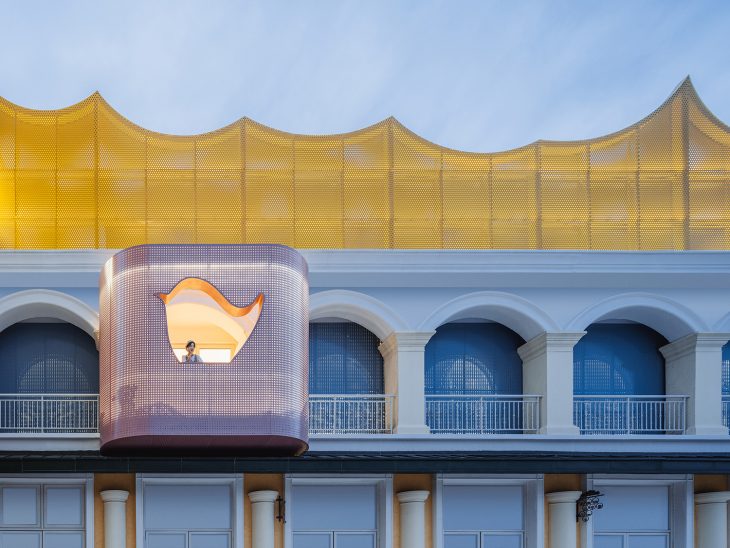
The fairy tale sentiment takes us throughout the bookstore, the architect and his team do not hide their whimsical inspiration behind the project. “I was tempted to make a blue whale as an entrance in the streets of a European-style town. Eventually, I decided to hide the most dramatic design in the back. I chose the ark as the theme, with the yellow outside and red inside sailing ship docked in the harbour of the book sea. All the fairy tales about the Miro store of Duoyun Bookstore start from here,” adds Yu Ting
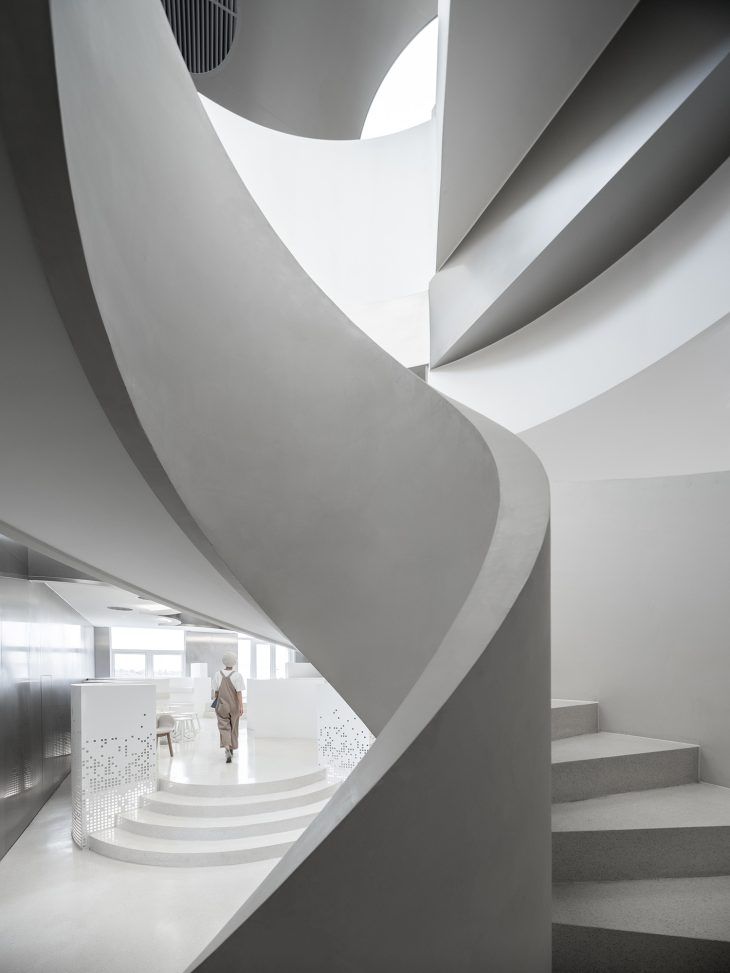
During the site construction, the architects persuaded the client to include the octagonal tower, which was not originally part of the design. By the time they had followed the idea of the ark, the symbolism of this tower stood out. It is the lighthouse that stands in the harbour. Yu Ting designed the lighthouse as a library like book tower. When he was a child he always thought that behind the bookshelves there was a world like Narnia. At the centre of the tower is a red spiral staircase that connects the two stories of the white book tower. As readers slowly walk up to the first floor and look up to the centre of the sloping roof, they will notice the sun squeezing into the roof. Everything in the room starts with the strong symbolism of a sun.
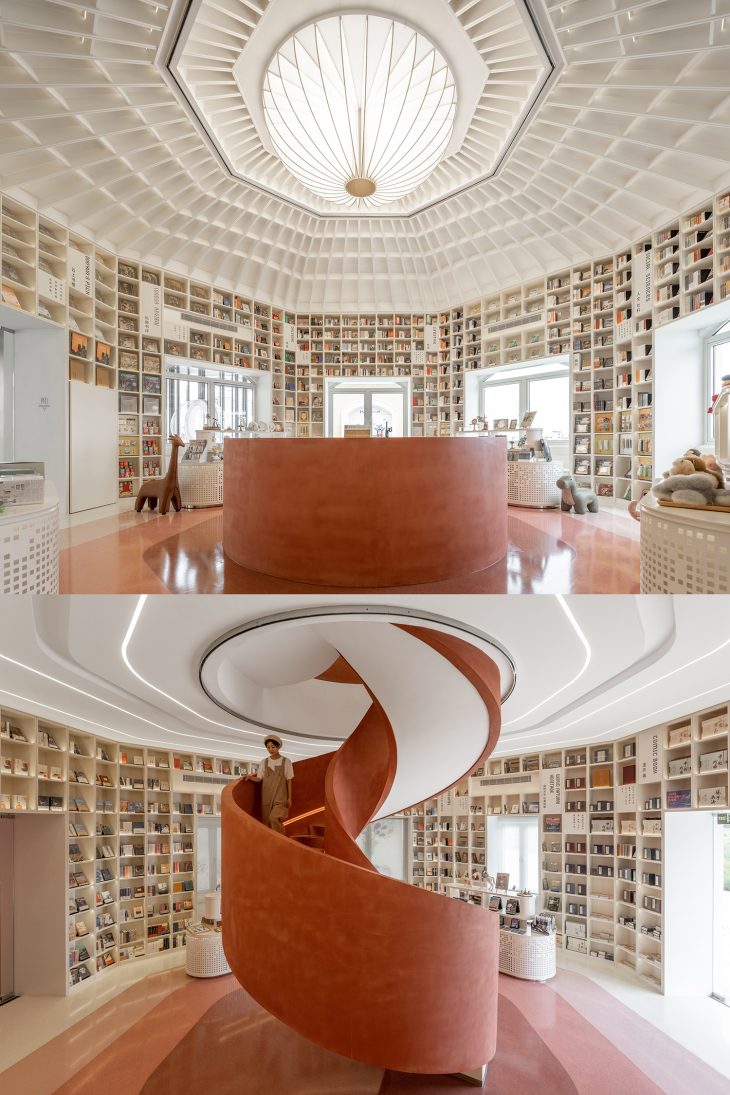
Stepping out of the white Skylight Book Tower is an abstract black forest. A sparse arrangement of black metal rods supports the partially hollowed-out dark metal roof. When the sun shines directly, the light weaves through the green gaps and the black ground shows up in shimmering patches of light. This creates a sentiment of a real forest for the visitors. This is the semi outdoor forest corridor that leads to the main space of Duoyun Bookstore. At the end of the corridor is a cloud gate, a symbol identified at the Huangshan store of Duoyun Bookstore. Looking in through the Cloud Gate, a new world is in front of you. Continuing the visitors will also get the vision of the moon in the cloud gate, and looking back down the path, a curved moon in the forest is smiling. It corresponds to the very sun at the top of the Skylight Book Tower.
Discover more of the project in ARCHISCENE Gallery:
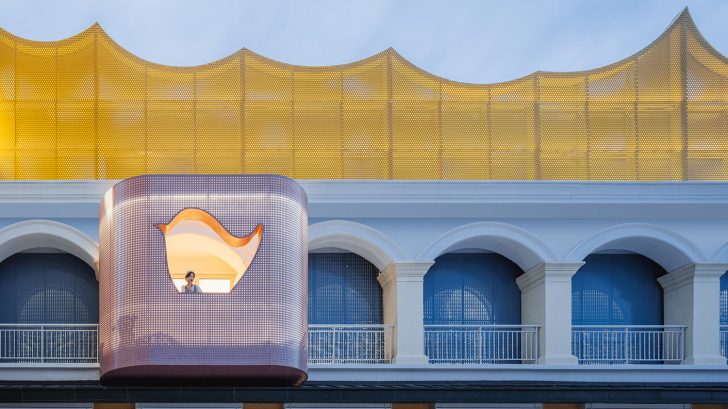
Architectural drawings of the Wutopia Lab project:
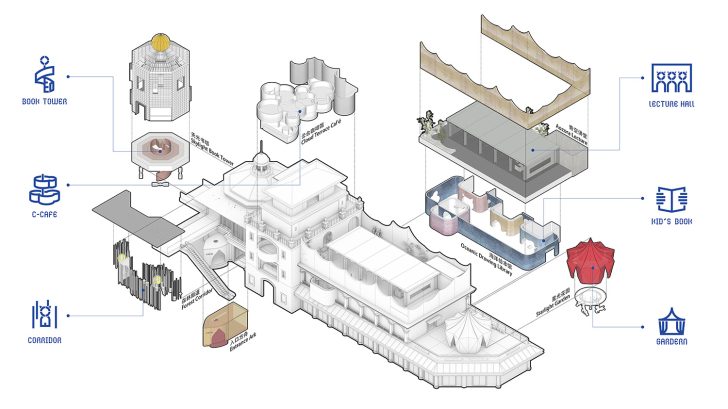
Project Information
Project Name:The Miro Store of Duoyun Bookstore, Dream La Miro
Project Location: Yancheng, Jiangsu, China
Building Area: 1700m²
Design Year & Completion Year: 2021.04 to 2021.07
Construction Year & Completion Year: 2021.10 to 2022.08
Design Firm:Wutopia Lab
Principal Architect: YU Ting
Project Manager: PU Shengrui
Project Architect: LIN Chen
Design Team: LV Jie, FENG Yanyan, XU Zijie, BIAN Chao
Design Consultant: TOPOS DESIGN
Graphic Design: MEEM DESIGN(XIU Zi, CHEN Siyu)
Lighting Consultant: ZHANG Chenlu, WEI Shiyu, LIU Xueyi
Construction Drawing Design: Jiangsu Mingcheng Architectural DesignCo., Ltd.
Construction Drawing Design Team: HUANG Tianpeng, SUN Xin, XU Jian, HU Fei, MAO Xiaoli, MING Feng, LU You, HAN Shuang
Client: Shanghai Century Duoyun Culture Development Co., Ltd.
Operator: Jiangsu Spring Blossom Cultural and Creative Town Cultural Tourism Industry Development Co., Ltd.
Operator Team: ZHOU Wenjun, MU Gengen, ZHANG Hongyu, YANG Wenjing
IP materials: all provided by the operator, copyright © by the operator
Development Side: Jiangsu Spring Blossom Cultural and Creative Town Cultural Tourism Industry Development Co., Ltd.
Construction Unit: Shanghai Lantian BuildingDecoration Engineering Co., Ltd.
Supplier of Terrazzo Series: Holistic Opulent Terrazzo
Aluminum Panels Supplier: Shanghai Tengkuo Decoration Engineering Co., Ltd.
Customized Bookshelf Supplier: Zhejiang Meisen Wood Industry
Micro Cement Supplier: Shanghai Zhumeng International Art Wall Material
Soft Furnishing Brands: Ziinlife (Interior), Vondom (Exterior), W-Casa (Cloud Stool)
Main Materials: Perforated Aluminum Panels, Gold Terrazzo, Washed Stone, Micro-cement, Acrylic, Stainless Steel
Photography: CreatAR Images
Model: iz



