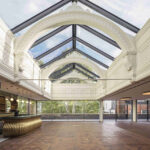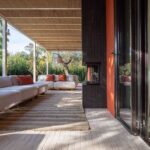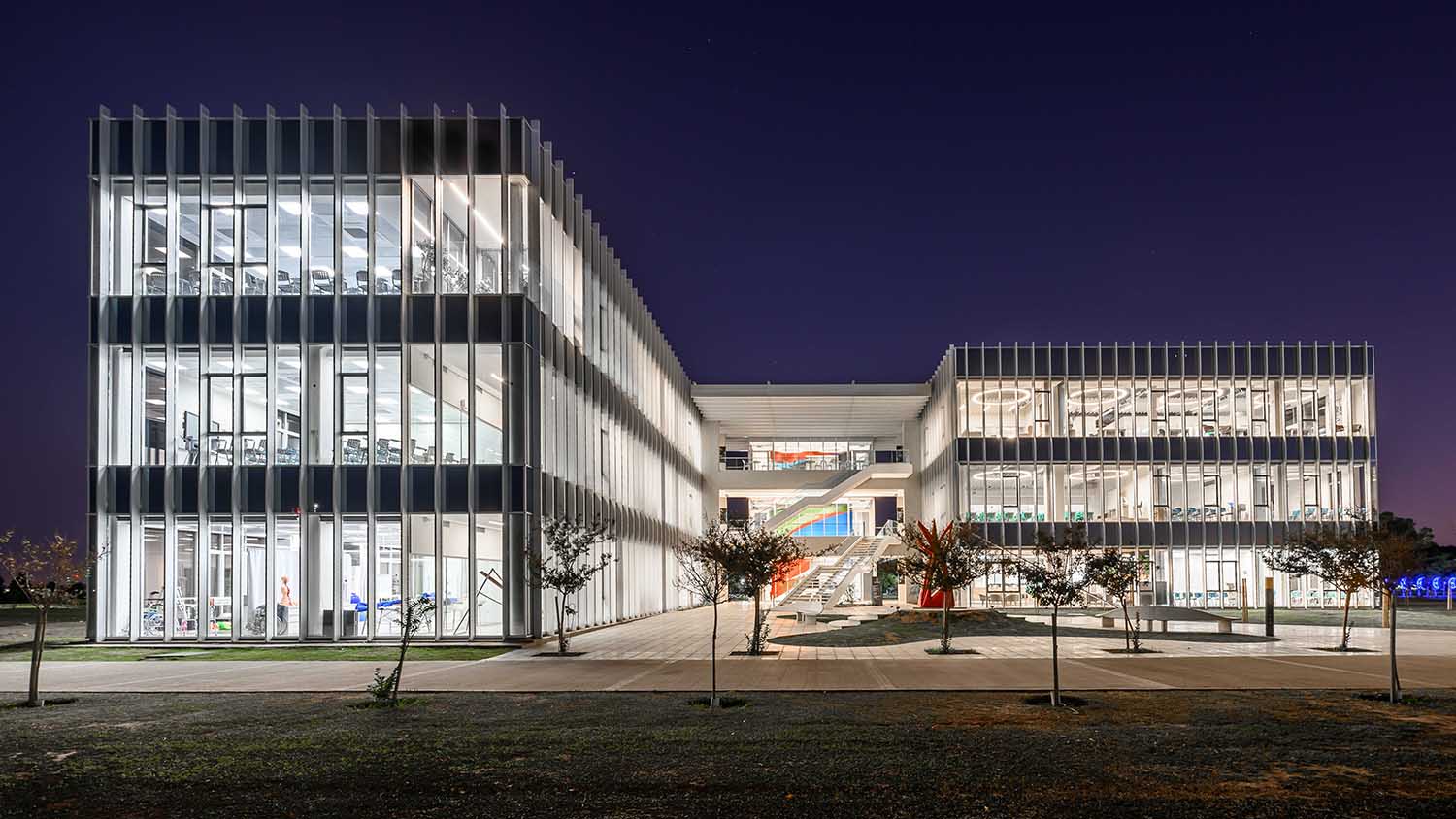
Arq Garbero Cristian has designed the new Health-Wellness Building and Academy 21 at Siglo 21 university. This architectural project embodies a cutting-edge institutional, academic, and service-oriented program that prioritizes the creation of novel educational and knowledge-based environments for the future. The project’s architectural and spatial design situates it as a noteworthy building on the Siglo 21 University grounds, featuring a distinct and impactful symbolic vocabulary that embodies the institution’s purpose. This project, in conjunction with the other buildings situated on the campus, forms a cutting-edge and forward-thinking architectural environment within the realm of educational facilities.
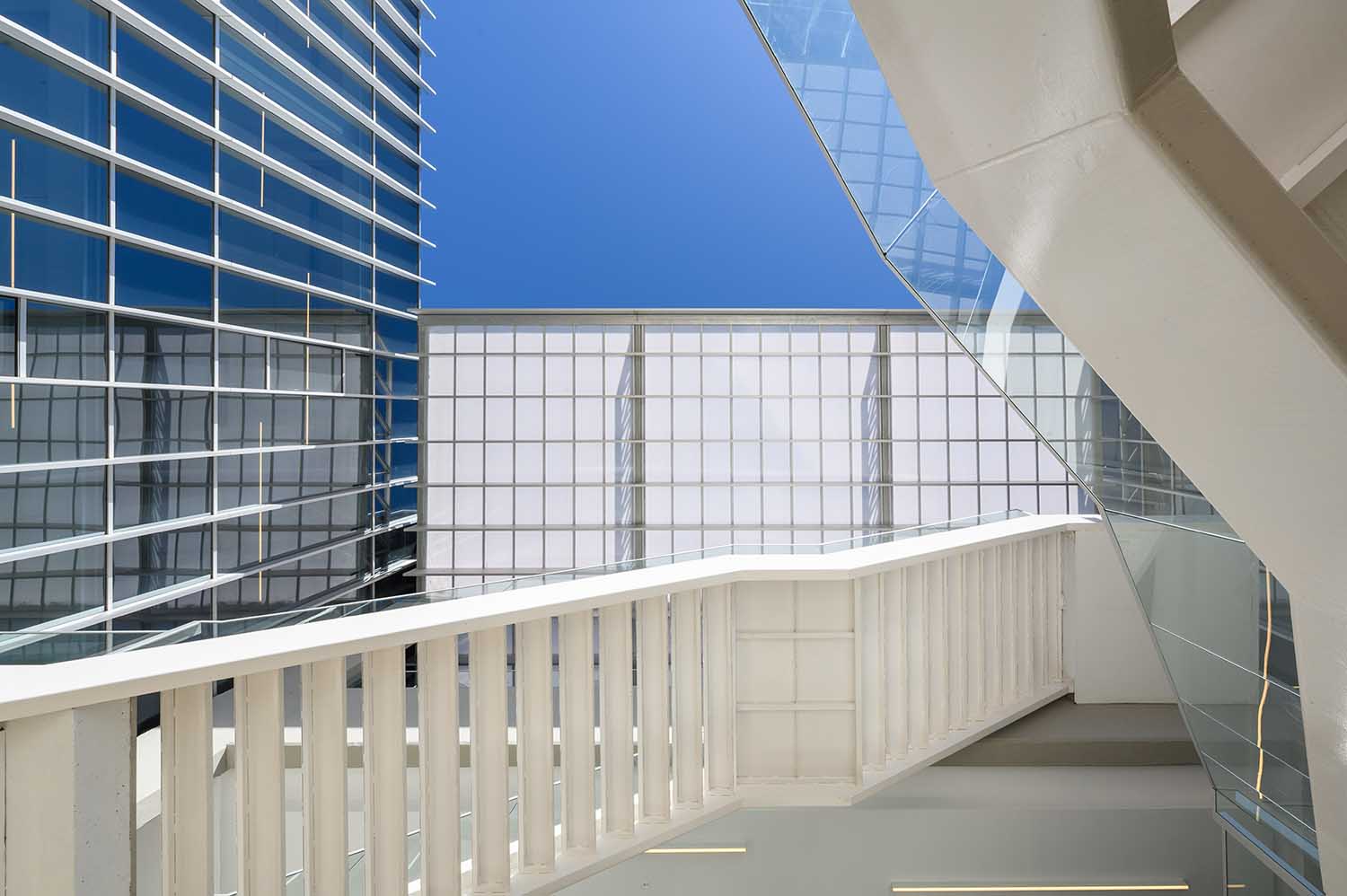
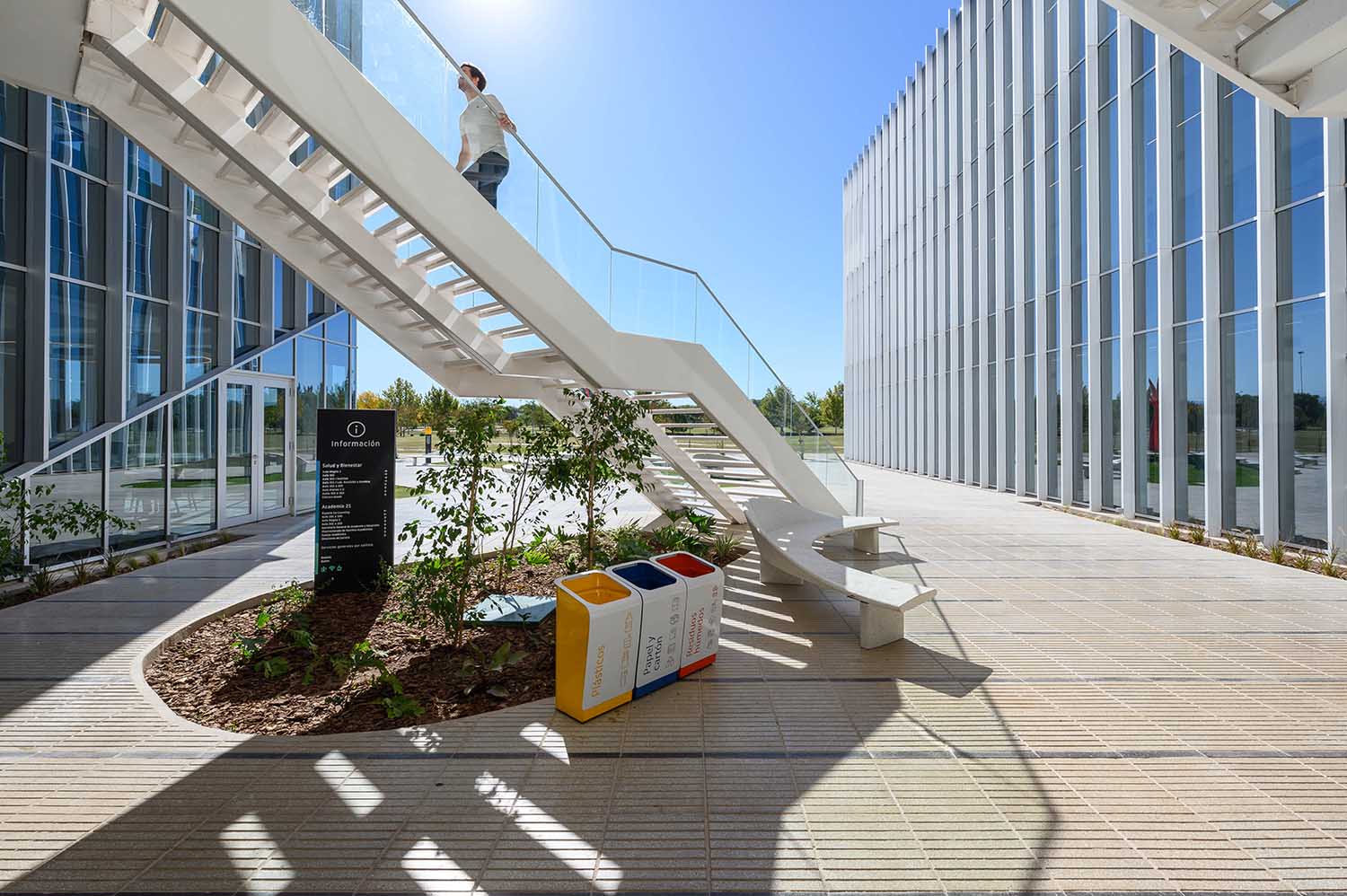
The design principles that informed the project’s materialization are as follows:
In order to accommodate evolving educational needs and demands, it is imperative that the architecture of educational spaces be designed with flexibility and adaptability in mind. This includes the ability to easily integrate new programs and activities, as well as the capacity to meet current and future demands. Siglo 21 University’s mission is centered around the essential concepts of adaptability, expansion, and evolution in anticipation of future developments. The university’s architectural vision is focused on creating an environment that fosters educational excellence and innovation for years to come.
The proposed educational spaces of the future exhibit a systemic character, characterized by open exterior areas and interior spaces that have distinct functions and dynamic variables. The systemic and comprehensive conception defines the structures, envelopes, and facilities. The design of the equipment reflects a sophisticated architectural system that is responsive to cutting-edge pedagogical approaches. The impact of learning environments on the caliber of education cannot be overstated.
The building’s sustainability is achieved through a well-thought-out and efficient design that takes into account its form, function, and technology. The design features three distinct volumes that are interconnected by a dynamic movement system. This allows for the creation of open and semi-covered spaces that offer a range of internal and external microclimates. The result is a space that promotes natural ventilation, natural lighting, and a seamless connection with the surrounding landscape.
The building’s integration with the surrounding terrain and campus environment is a crucial aspect to consider.
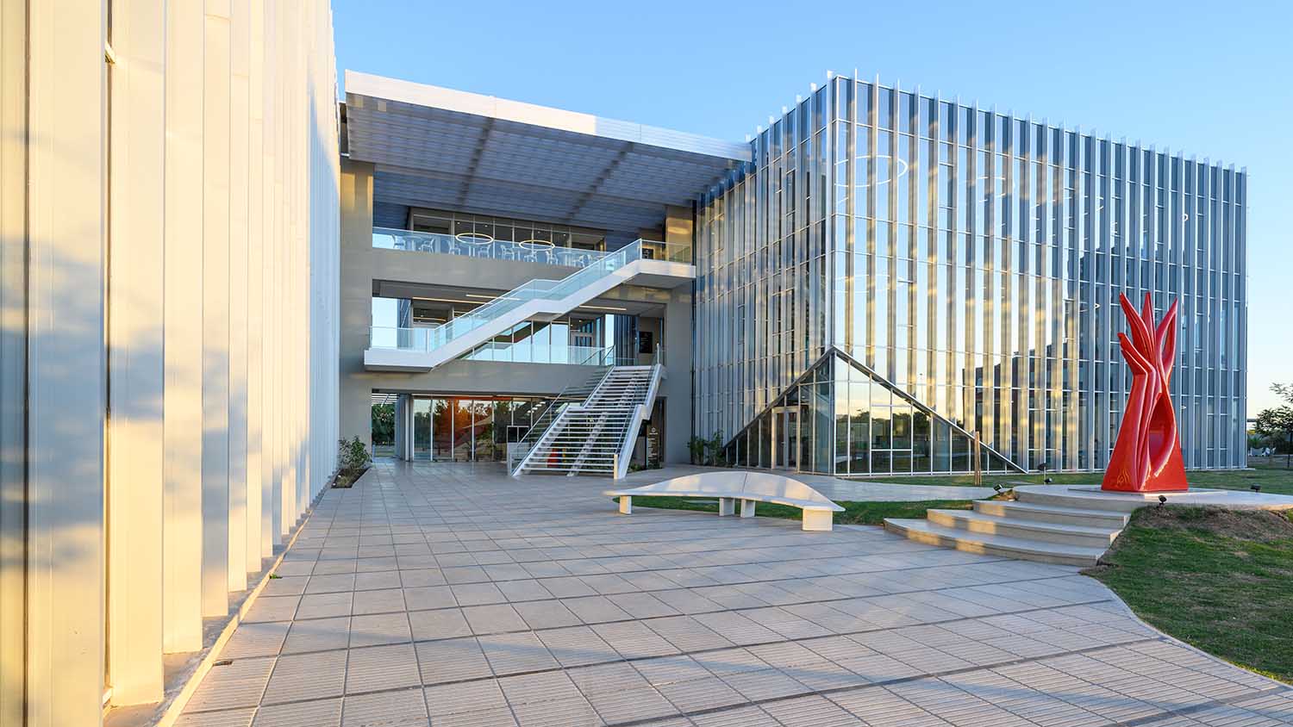
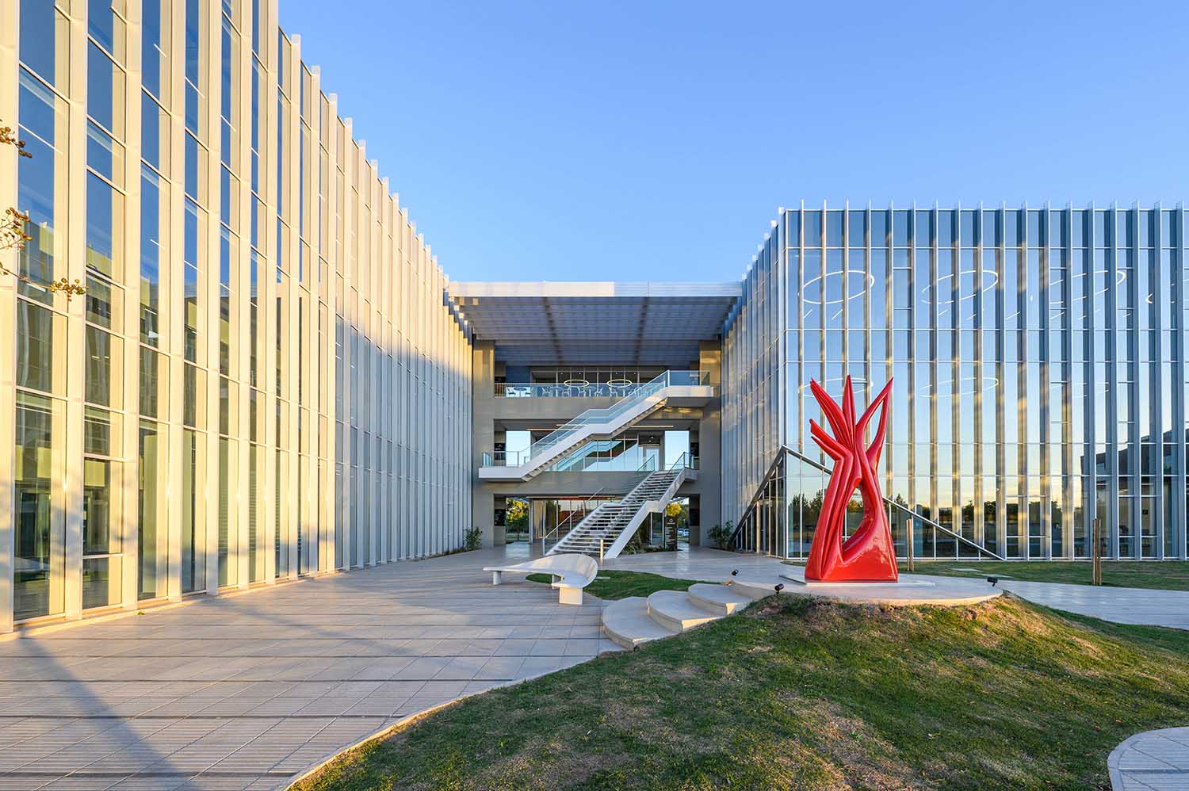

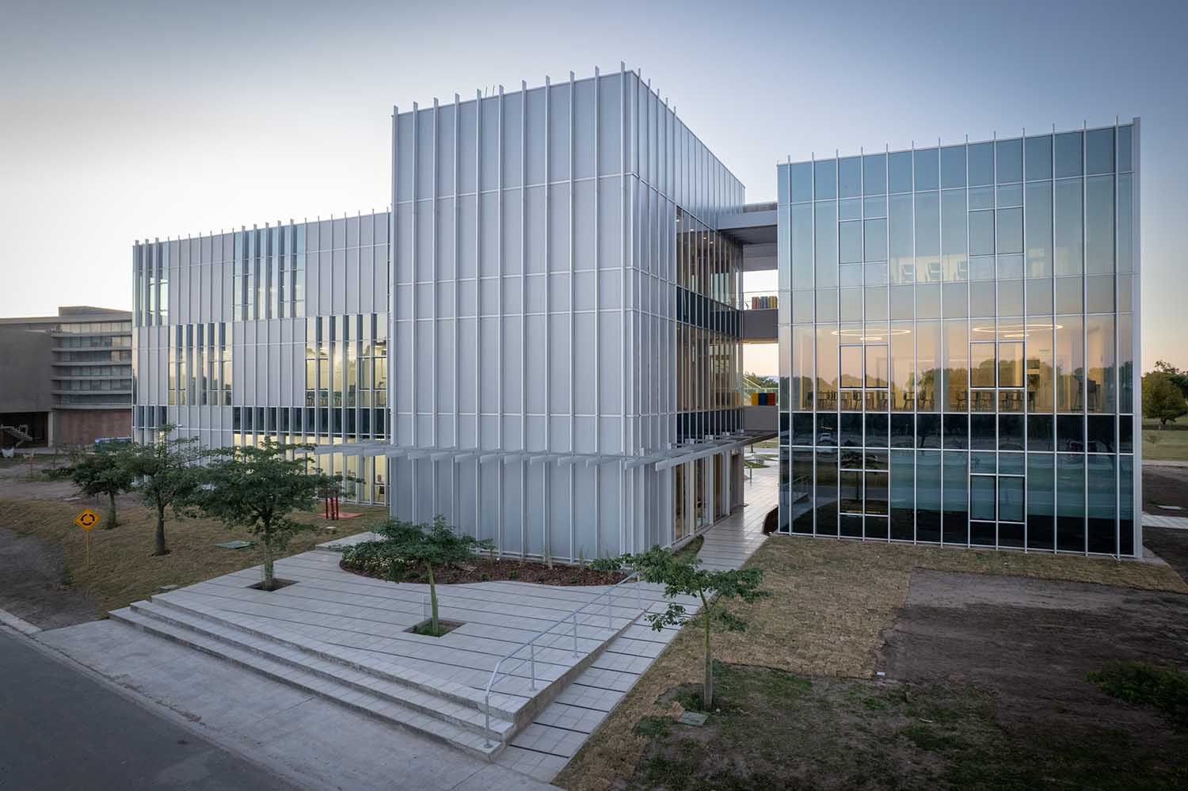
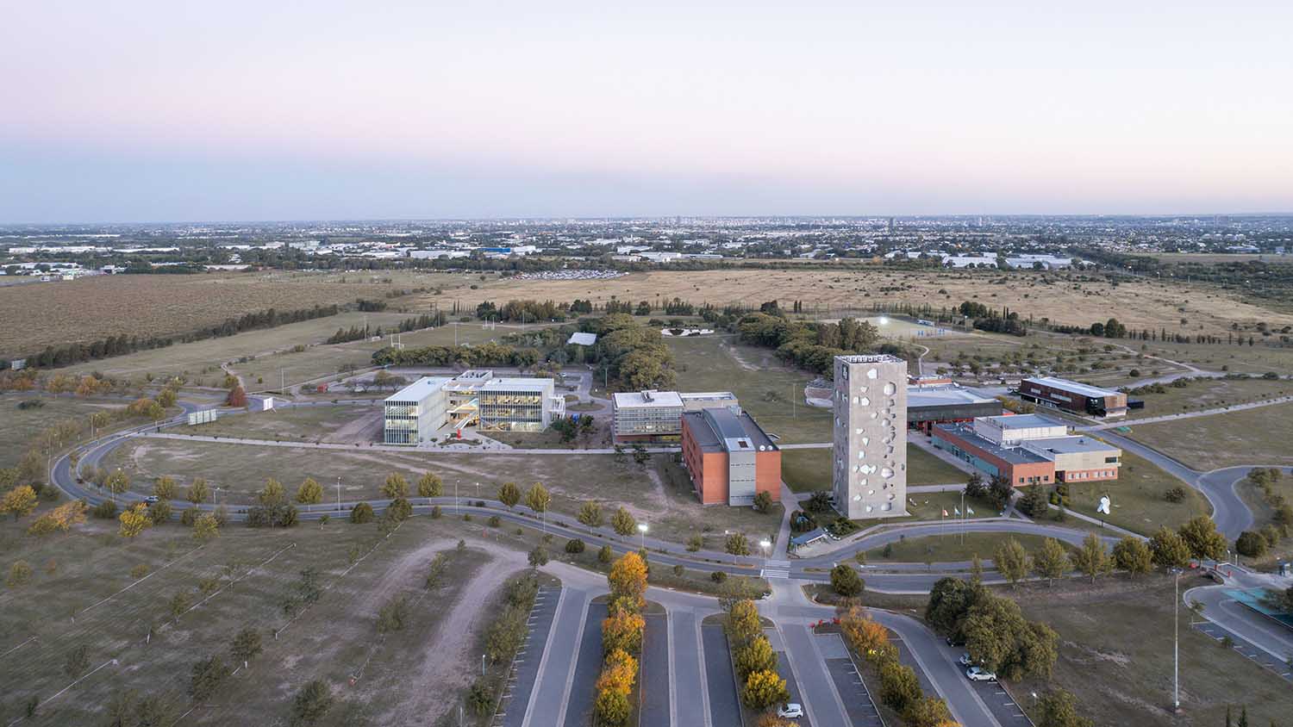

The architectural design of the building successfully integrates with the surrounding campus and urban environment, creating a harmonious and interconnected relationship. The integration of the surrounding environment is successfully accomplished through strategic viewpoints that capture both the urban and mountainous vistas. The building’s placement is in accordance with the Master Plan envisioned by renowned architect Cesar Pelli. It features a Plaza that seamlessly connects to the primary pedestrian axis of the campus. The Plaza functions as a hospitable area that accommodates individuals arriving and departing from the building via various entryways. The building’s design features three primary volumes that are connected by a spacious 600 m2 plaza and a network of bridges and walkways. This layout encourages seamless interaction between public and designated areas. The proposal’s capacity for incorporating new functions by expanding into open spaces and the surrounding landscape is a crucial element.
RELATED: FIND MORE IMPRESSIVE PROJECTS FROM ARGENTINA
The project comprises three main volumes, totaling 3,500 m2 of covered area, and is designed to accommodate more than 1,000 students. The architectural design is intended to provide ample space for a range of functions, which are distributed across three primary areas: the Health Building, the Academy Building, and the Entrance Hall and Service Building.
The interconnection of these three structures is facilitated by a sophisticated Circulation and Movement system that seamlessly integrates the buildings’ dynamic functions and social spaces. The implementation of the vertical movement system is achieved by means of a partially covered area situated within the central block. A network of bridges and walkways interconnects with the primary staircase, facilitating access to the plaza from all levels. The complex boasts safety stairs in each block, while the central block is equipped with an elevator to ensure universal accessibility.
The provision of horizontal circulation spaces facilitates access to diverse teaching areas. The utilization of mobile and glazed enclosures presents an opportunity to extend the boundaries of classrooms and augment floor areas, thereby generating fresh and innovative learning spaces.
The learning spaces have been strategically situated within the Health and Wellness Building and the Academy 21 Building, both of which are larger blocks. The Health and Wellness Building boasts an impressive array of spaces, including two spacious classrooms, one Ateneo classroom, a Multilab classroom, a Nutrition and Chemistry Lab, five classrooms equipped with mobile desks and tables, a Gesell Chamber, and a Viewpoint Balcony. This design ensures that students have access to a variety of learning environments, as well as a dedicated space for relaxation and stress relief.
The Academy 21 Building boasts a variety of functional spaces designed to cater to the diverse needs of its occupants. Among these spaces are a Co-learning area that can accommodate up to 50 individuals, an Ateneo classroom with a seating capacity of 90, and a Final Degree classroom. Additionally, the building features 10 classrooms that are equipped with innovative furniture to facilitate dynamic and engaging teaching practices. The offices of the General Secretariat of Academia and Development, the Vice-Rectorate of Academic Affairs, Academic Body, and Career Directors are also located within the premises.
The Central Building boasts a grand double-height Hall that serves as a covered entrance area. This space seamlessly connects to the public plaza, restrooms, elevator, storage areas, and technical spaces. Additionally, the rooftop bar offers a stunning vantage point from which to take in the breathtaking views of the campus and surrounding mountains.
The edifice functions as a self-sustaining system, incorporating sustainable design principles to minimize its environmental impact.
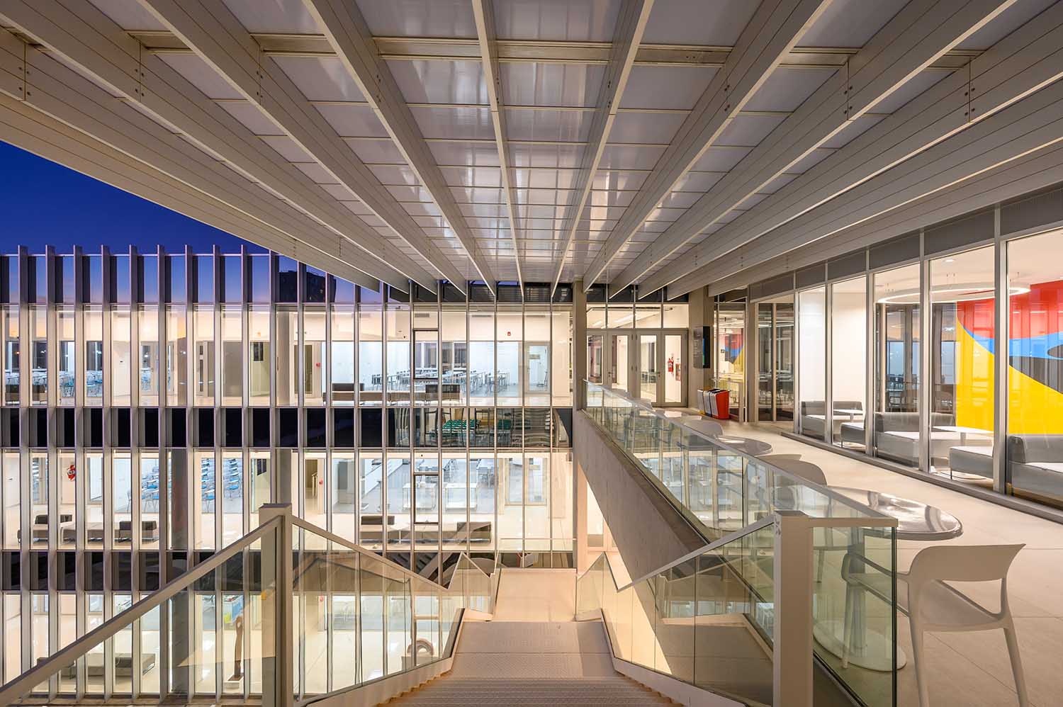
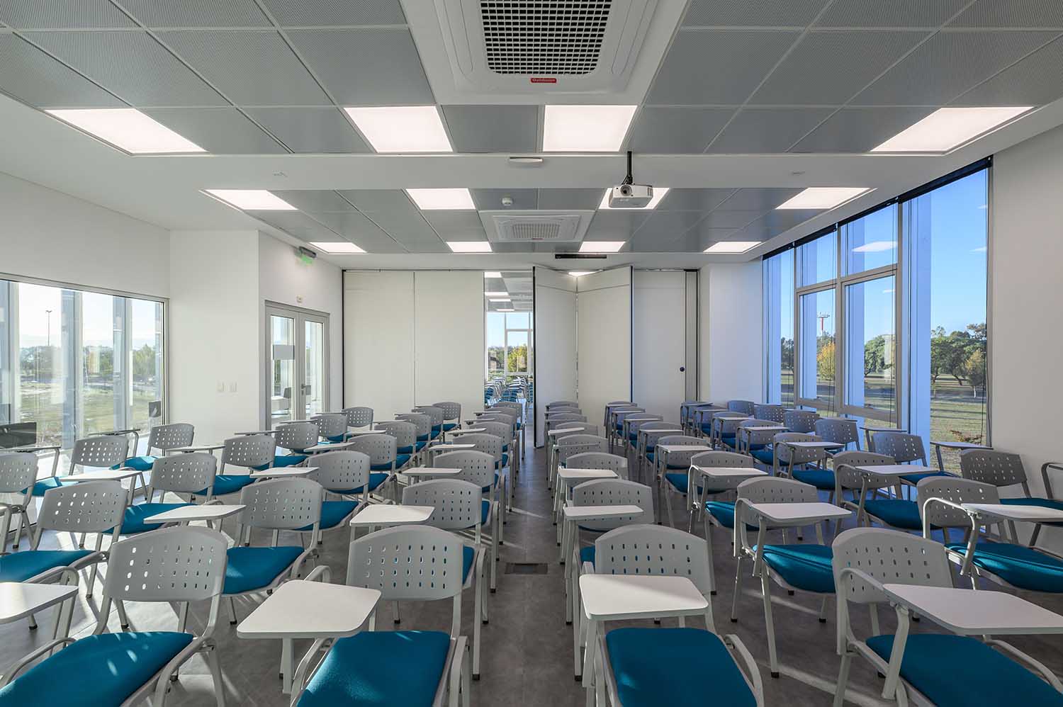
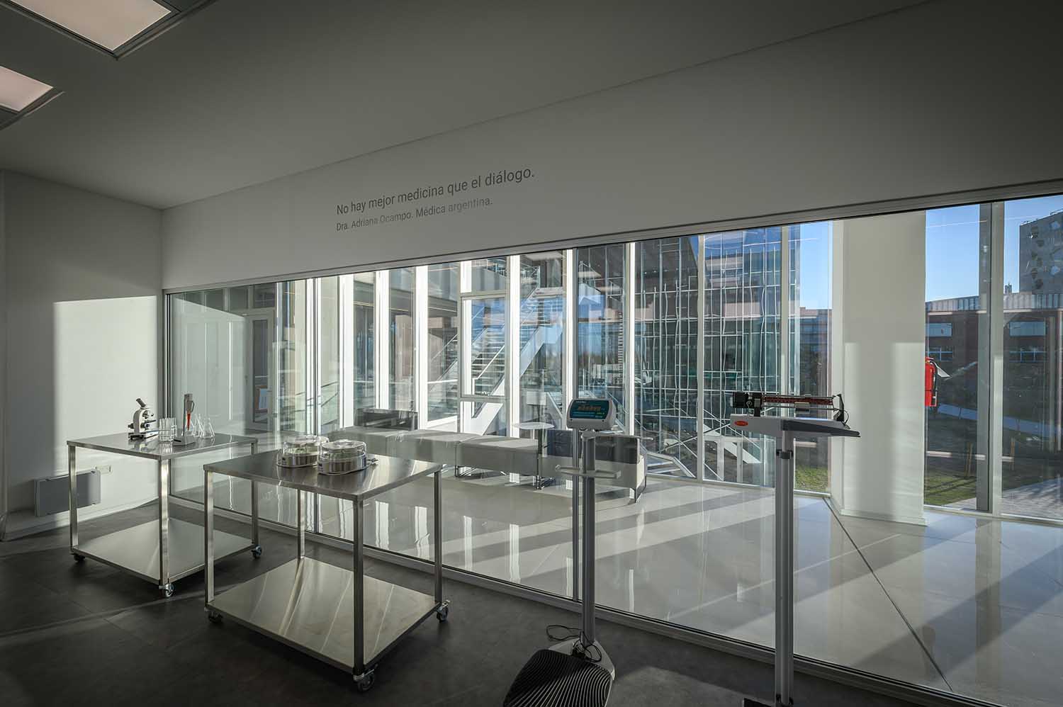
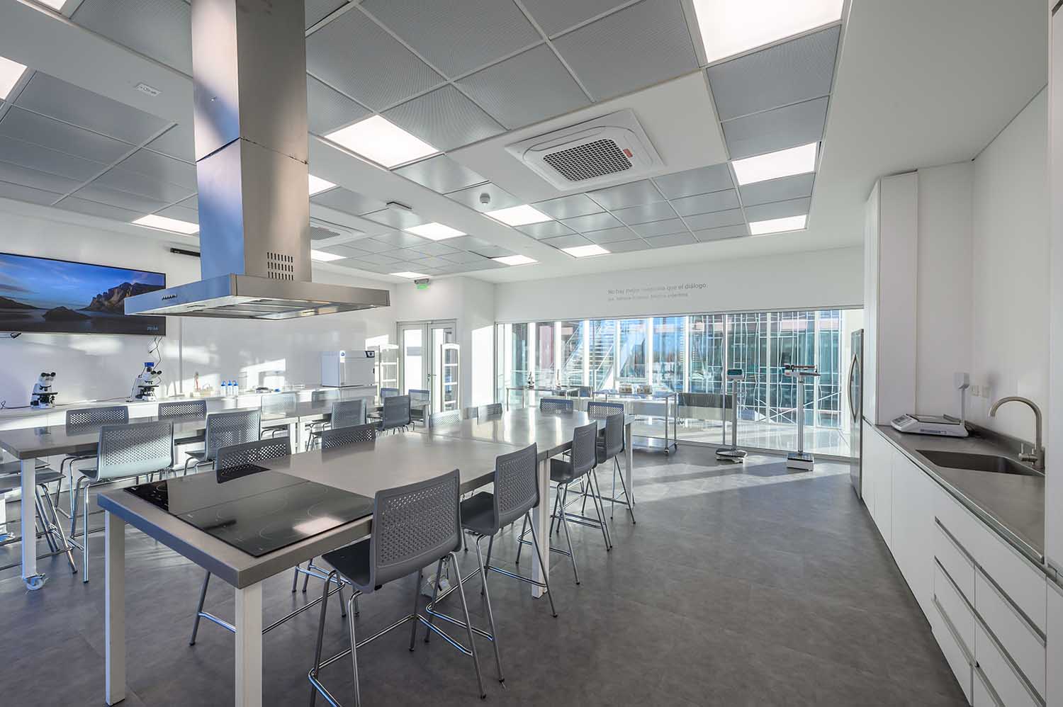
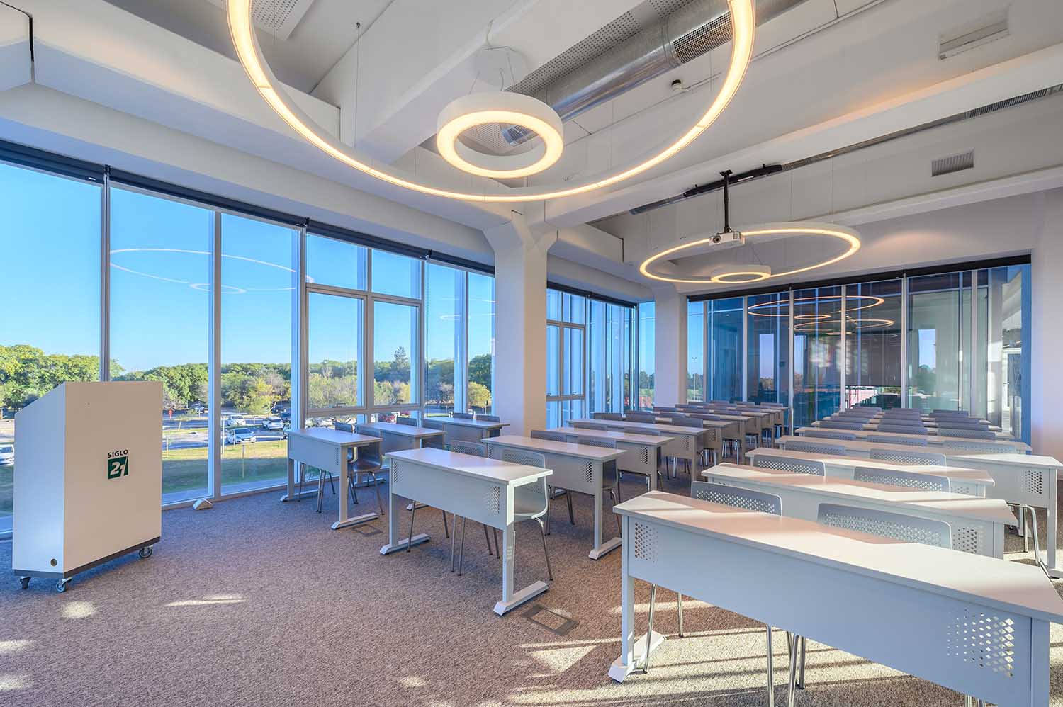
The structure of the building is designed with a rational approach, utilizing prefabricated and precast reinforced concrete. This allows for a spacious open floor area that can easily accommodate various spaces with dimensions suitable for current and future organizational needs. The building’s exterior modular aluminum and glass skin is seamlessly integrated with the structure through the envelope system, showcasing cutting-edge construction technology. The enduring structure boasts an extended lifespan and demands minimal upkeep. The design incorporates sunshades that function as both structural columns for the window frames and as a means of regulating sunlight.
The dry construction techniques employed in the construction of both the exterior envelope and interior partitions provide for effortless maintenance and flexibility in accommodating new installations and infrastructures. The lighting system in the building employs LED technology, with a focus on maximizing the use of natural light to reduce energy consumption and enhance the building’s overall efficiency. The HVAC system has been thoughtfully designed to incorporate cooling and ventilation equipment throughout all levels of the building. The implementation of natural ventilation in accordance with the building’s sustainability strategy yields considerable energy conservation benefits.
RELATED: FIND MORE IMPRESSIVE PROJECTS FROM ARGENTINA
The furniture and equipment system was thoughtfully crafted to establish a cohesive interior aesthetic and foster a well-organized, uncluttered, and harmonious ambiance, all while accommodating modern pedagogical approaches within the classroom setting. The interior of the building showcases a variety of art exhibitions, encompassing murals, sculptures, and paintings sourced from the Siglo 21 art library. The central square features a distinctive work of art by Pablo Atchugarry, a sculptor from Uruguay. The piece depicts the ceibo flower and emphasizes the cohesive design of the areas and educational structures.
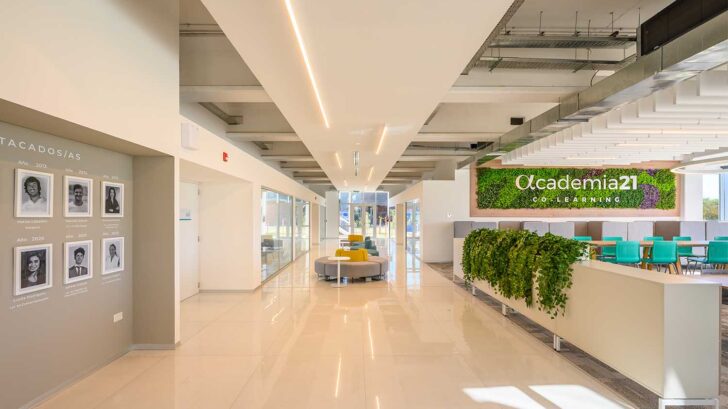
Project information
Project Name: Health-Wellness Building and Academy 21
Architecture Office: Arq. cristian garbero
Office Country: Argentina
–
Construction Completion Year: 2023
Constructed area: 3,500m2
Location: XXI Century University Campus Córdoba, Argentina.
media provider
Photo credits: Arch. gonzalo viramonte
Photographer: Gonzalo Viramonte


