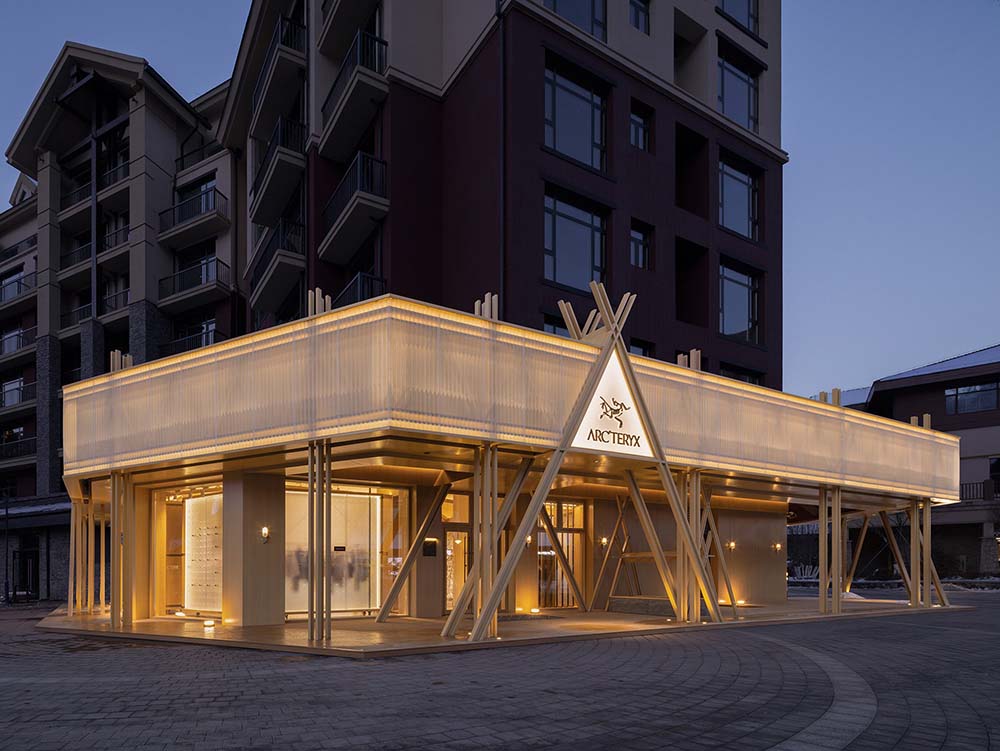
STILL YOUNG has recently completed works on the new ARC’TERYX Store at the Beidahu Ski Resort. The new store opened its doors on the same day the resort saw its first snowfall of the season.
The design of the new store is inspired by the brand’s DNA. Using warm-toned lighting, textures, and diverse spatial languages, the design team focused on users’ natural experiences at indoor and outdoor spaces, while emphasizing functionality and a vibe that fits in with the user community, with the goal of creating a “spiritual” destination for snow enthusiasts.
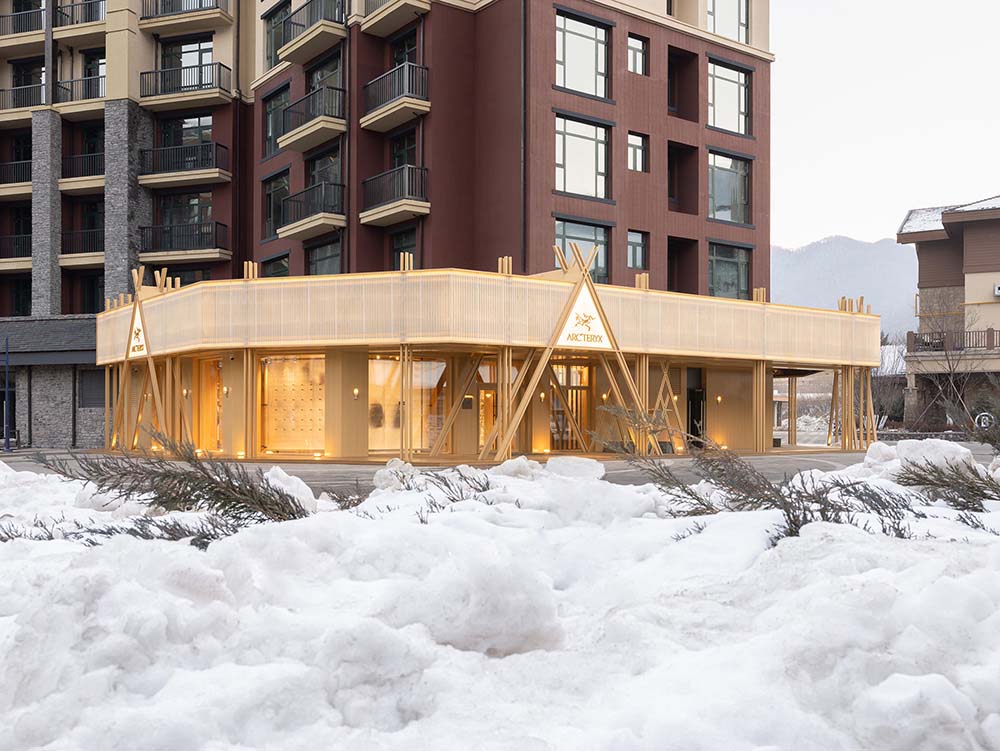
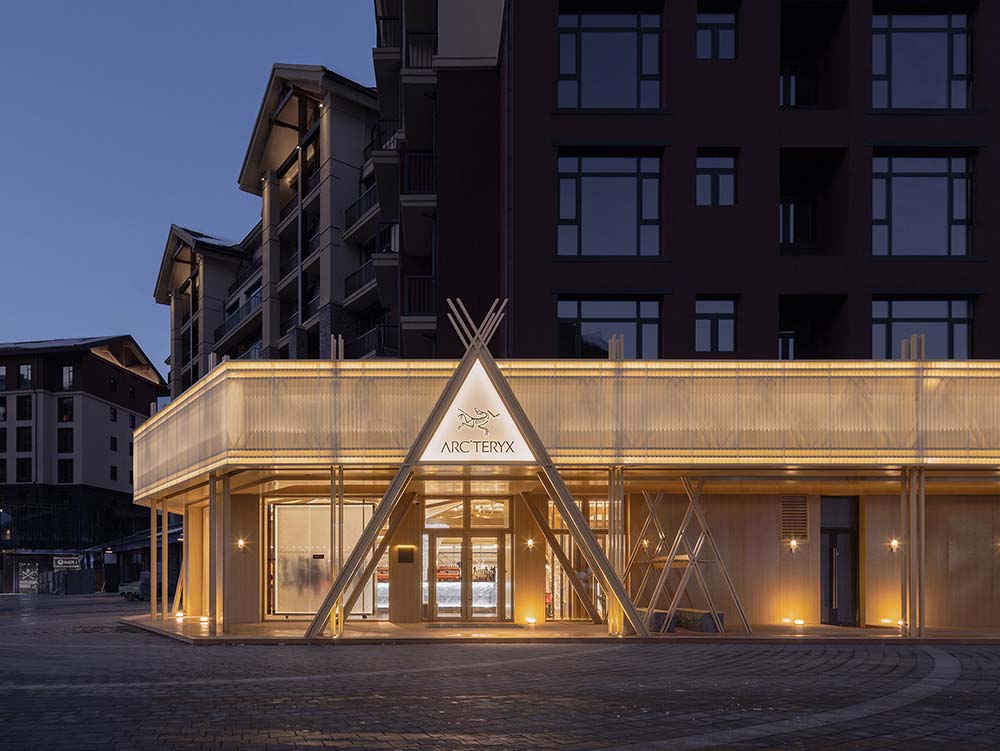
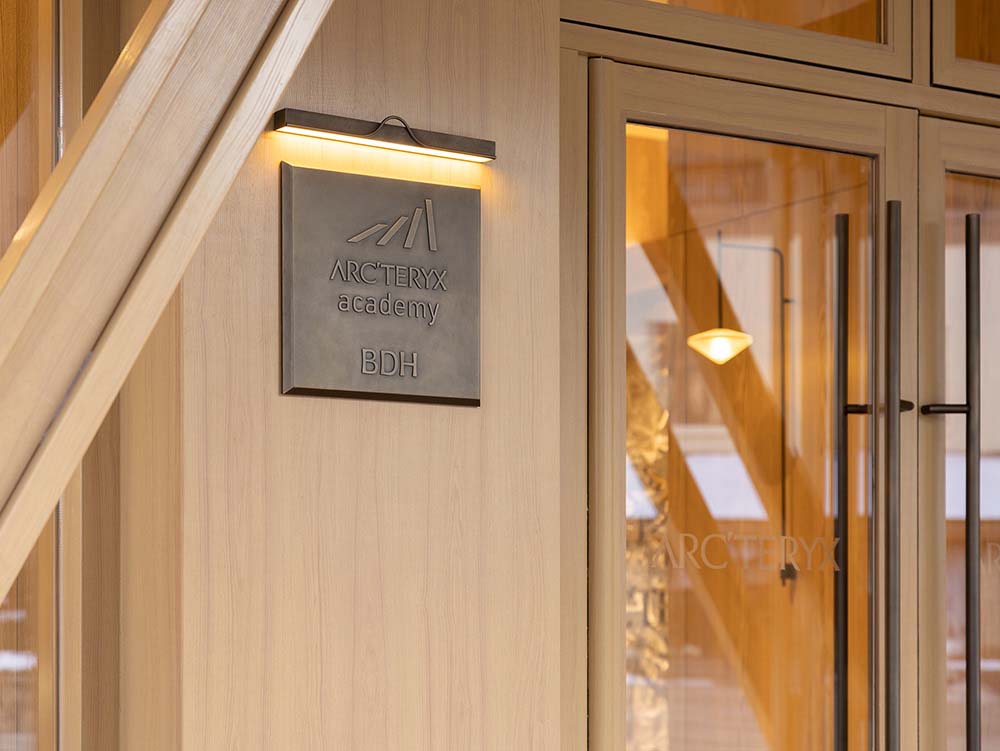
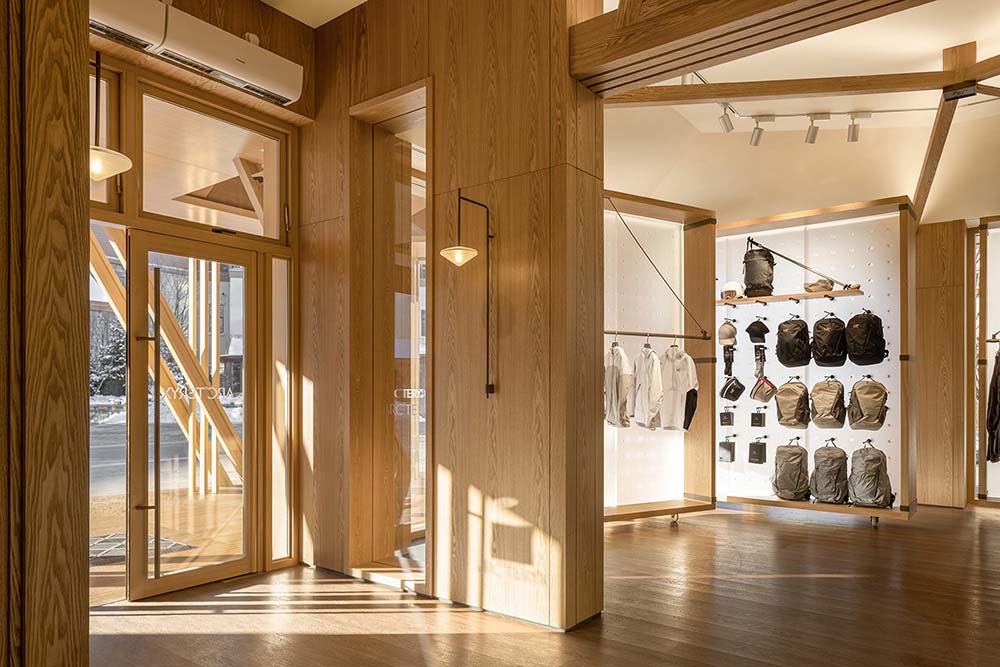
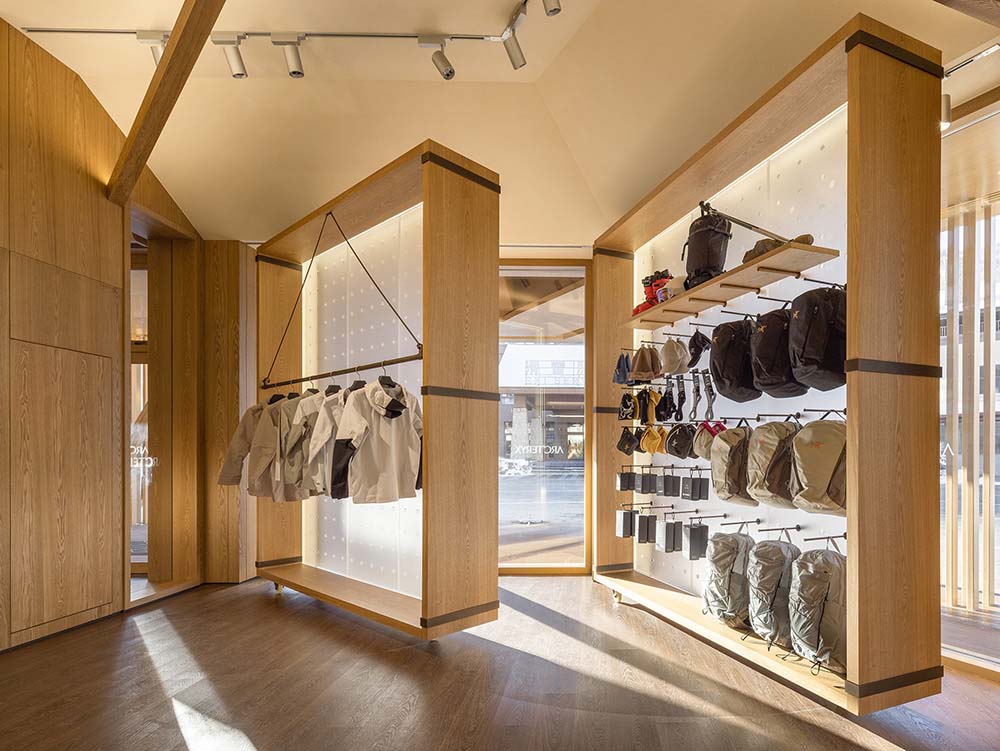
The store is imagined as a “campfire in the snow,” setting the tone for the architectural themes. A significant amount of untreated wood gives the structure a rustic aspect and sets it apart from the surrounding cool-toned setting. The store is on the ground floor of a multi-story building, yet it looks to be isolated from it by a protruding facade. The symbolic picture of “campfire” is strengthened by solid triangular structures that are either prominent or barely visible through the translucent corrugated sheets. A pleasant yellow glow emanates from its interior to the exterior corridor and down to the floor. The store is enveloped with limiting yet intimate warm illumination, making it appear crystal clear and otherworldly in the snow.
The circular veranda serves as a transition between the indoor and outdoor rooms, helping to keep the frigid winds and snow outside while bringing in diverse natural vistas through a vast section of French windows. The veranda, which blurs the boundaries of space, separates and connects warmth and coolness, brightness and darkness, nature and the artificial.
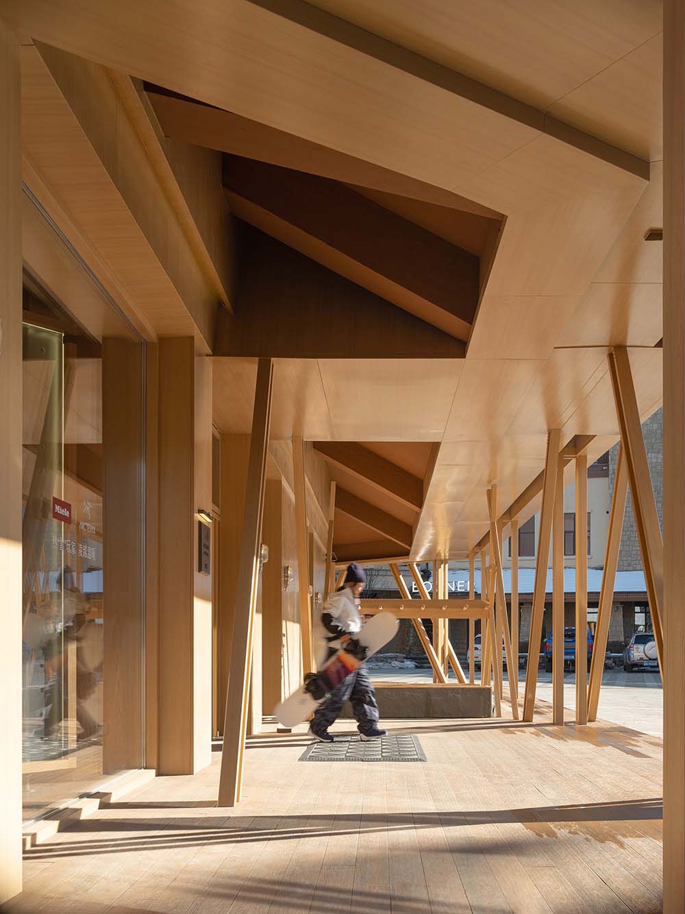
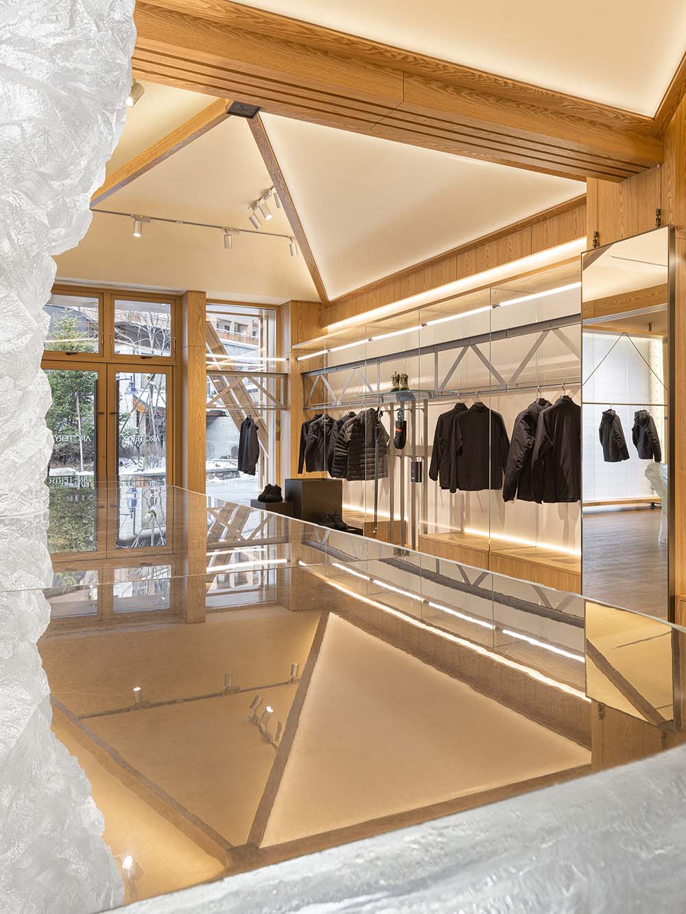
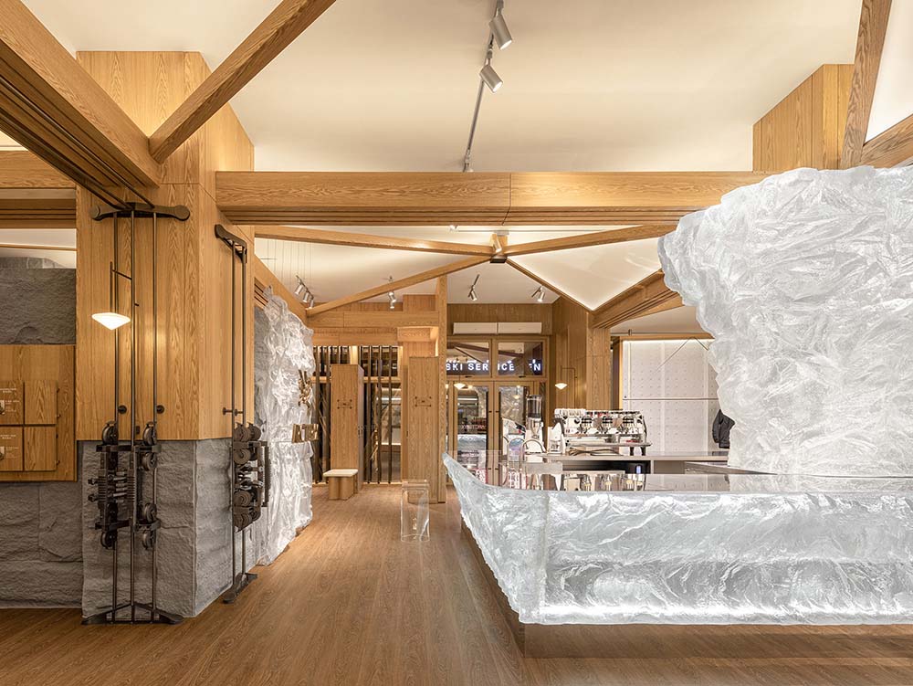
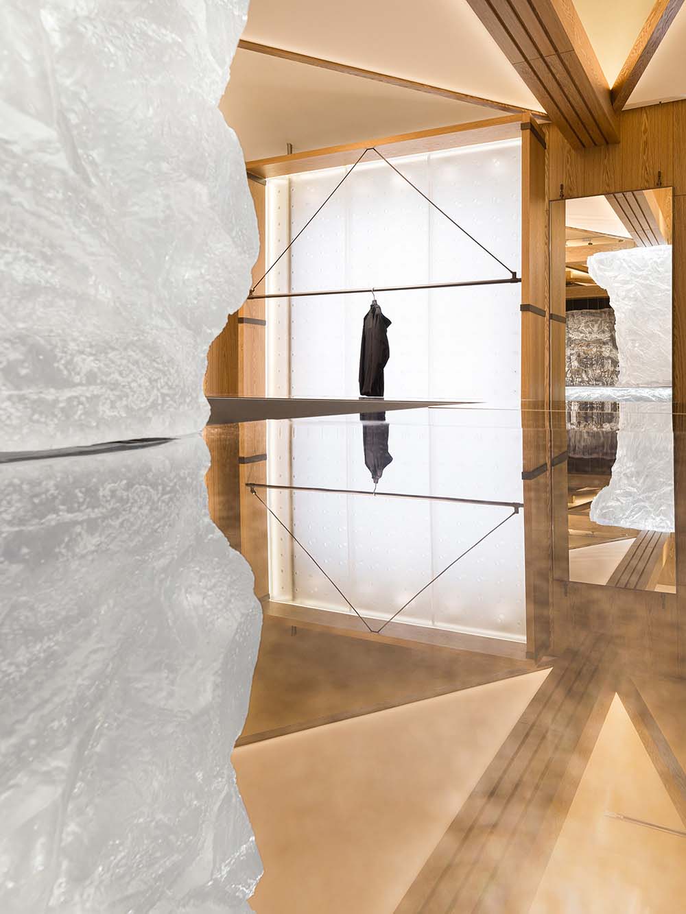
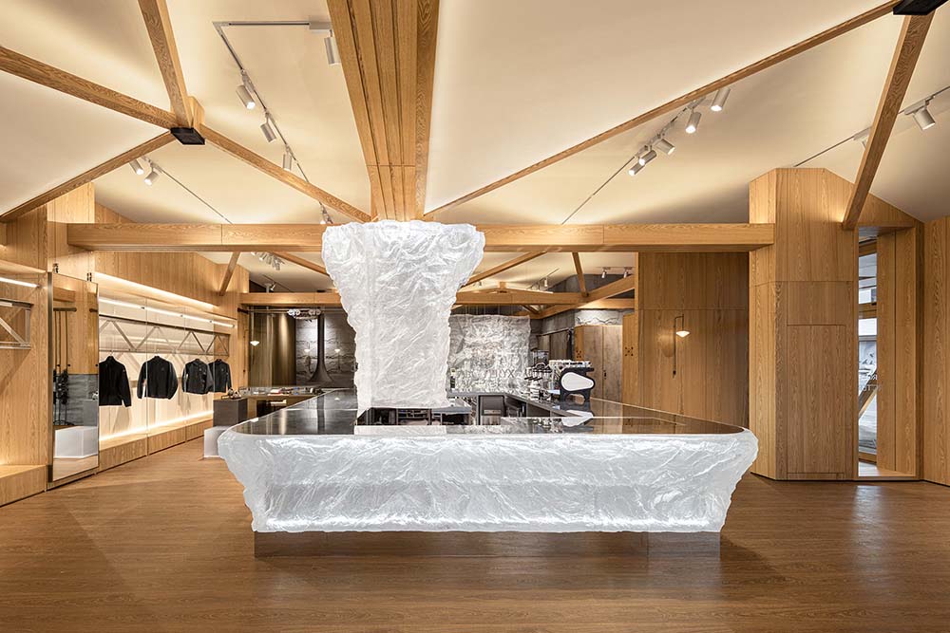
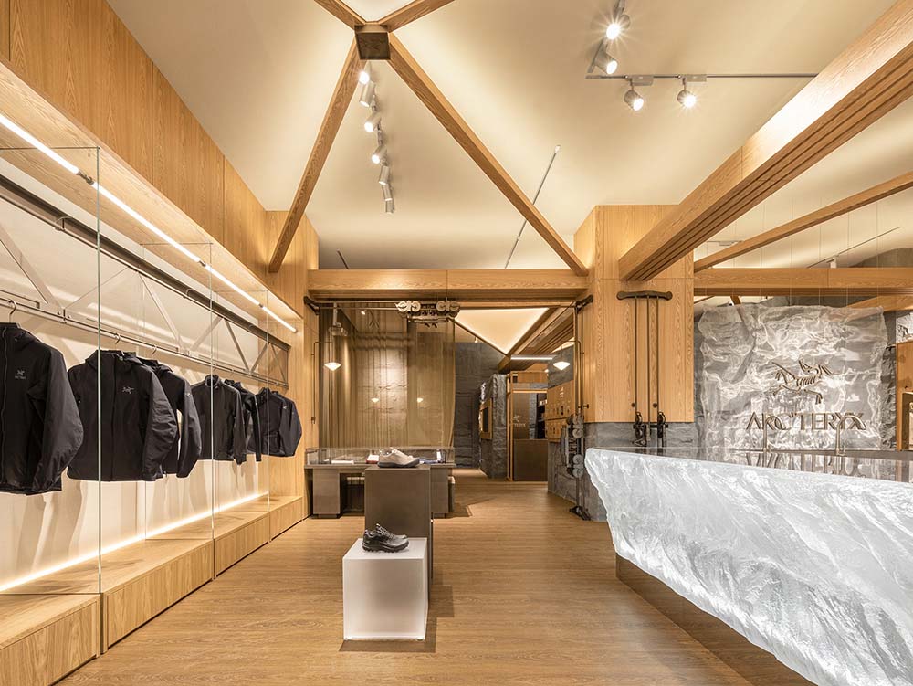
The veranda provides a buffer zone between the dry area and the outdoor wet snowfield. A hanging wooden shelf is installed near the entrance to allow snowboards to dry. Customers can also take refuge from the piercing cold winds while waiting at the entrance thanks to the passageway.
A big, striking acrylic “glacier” installation welcomes customers as soon as they step into the store . It becomes a visual highlight because its crystal texture balances the warm spatial tone. The installation gives the business a soft, artistic touch while also creating a connection between the inside space and the outside natural surroundings.
The bar counter serves as a focal point for conversation. From its center upward to the “glacier,” irregular organic lines show expert craftsmanship.
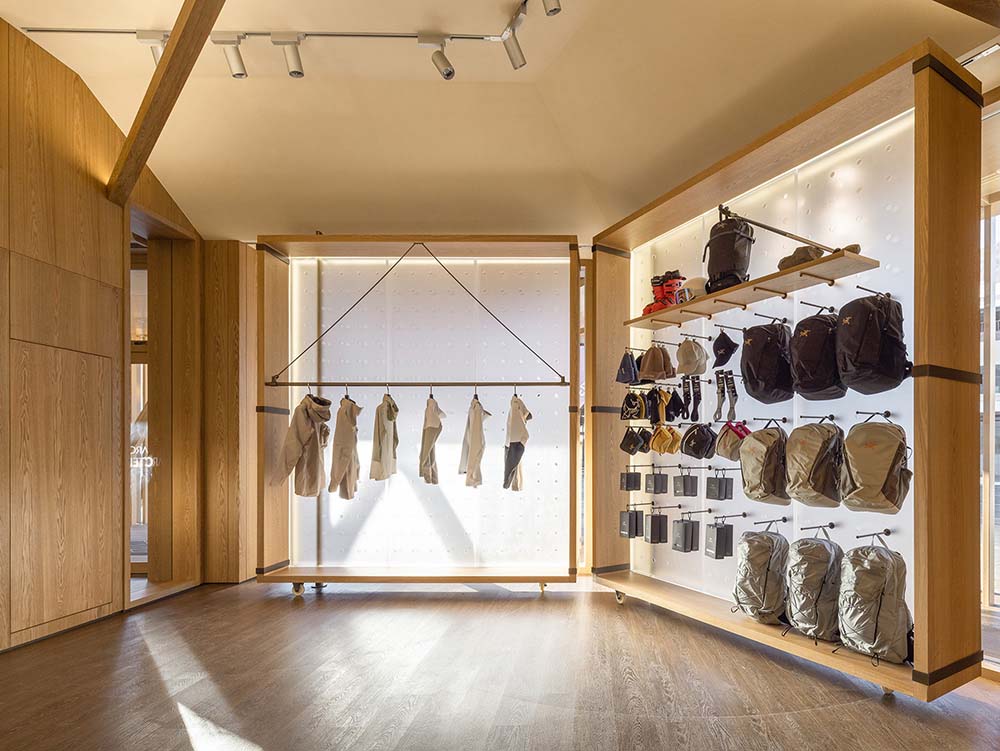
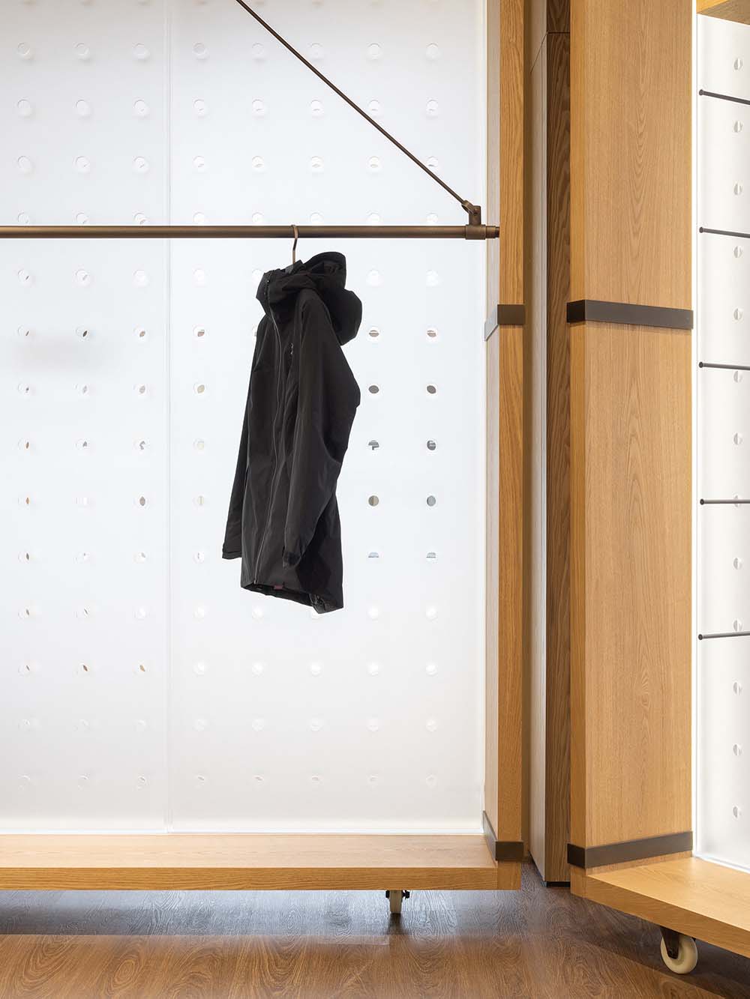
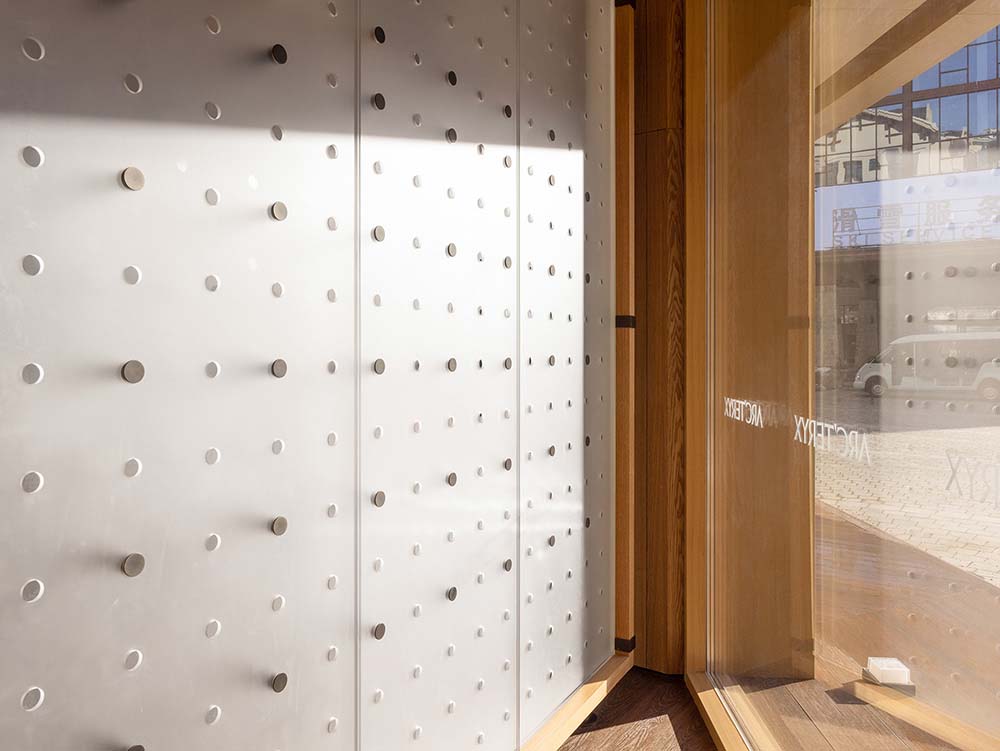
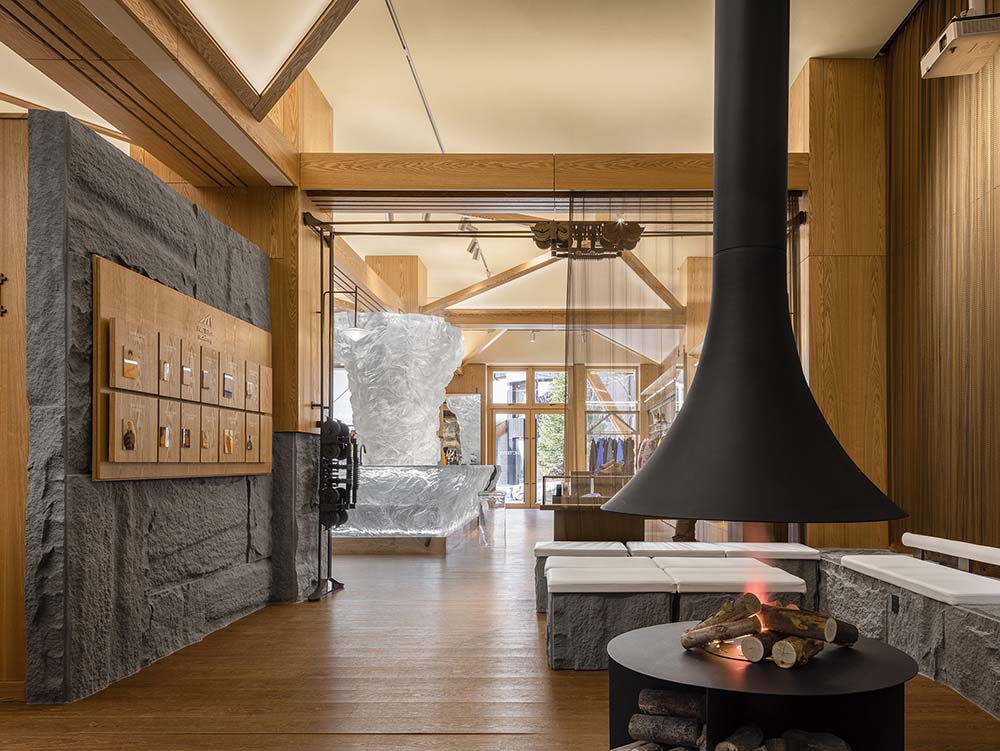
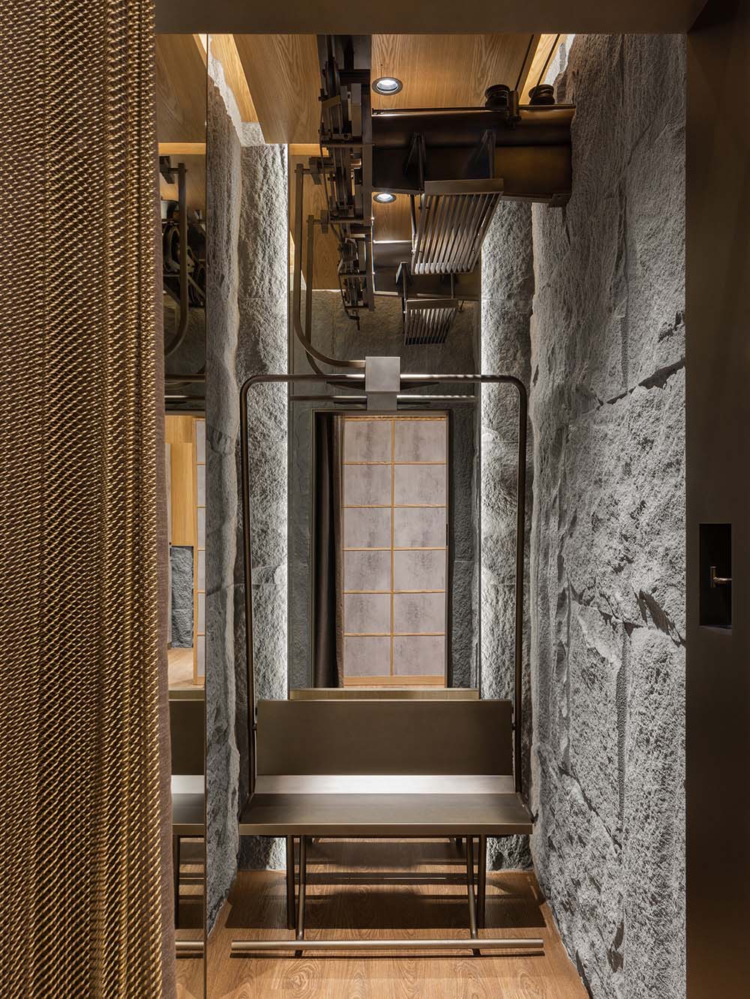
The wooden facade’s texture is continued inside. It is also characterized by clean lines and blocks, as well as contrasting materials and colors, which together create a feeling of order and blur the boundaries of space. The space’s light is softened by the three-dimensional folding ceiling structures and the pale-hued cloth curtain that mimics the texture of camping tents, creating the cozy feeling of sleeping outside in a tent.
The industrial metallic texture of the hanging racks balances with the tone of the space, alluding to the distinctive design of the brand’s facility in Canada. The movable bespoke cabinets allow for flexible scene creation and light-condition-dependent adjustment of the spatial arrangement.
RELATED: FIND MORE IMPRESSIVE PROJECTS FROM CHINA
Dark gray stones give the mountain skills training zone, which is located behind the retail space, a rustic feel. The clean timber lines and the uneven stone textures clash but work well together. An enclosed communication center is created by the hanging fireplace and mechanical pulleys taken from cable cars.
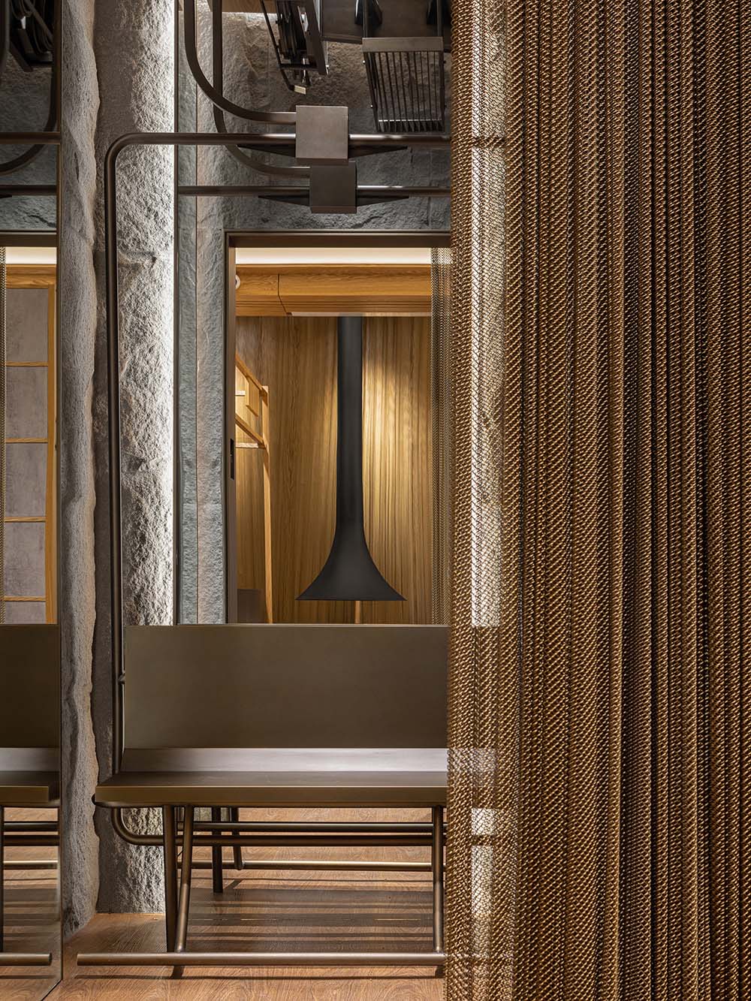
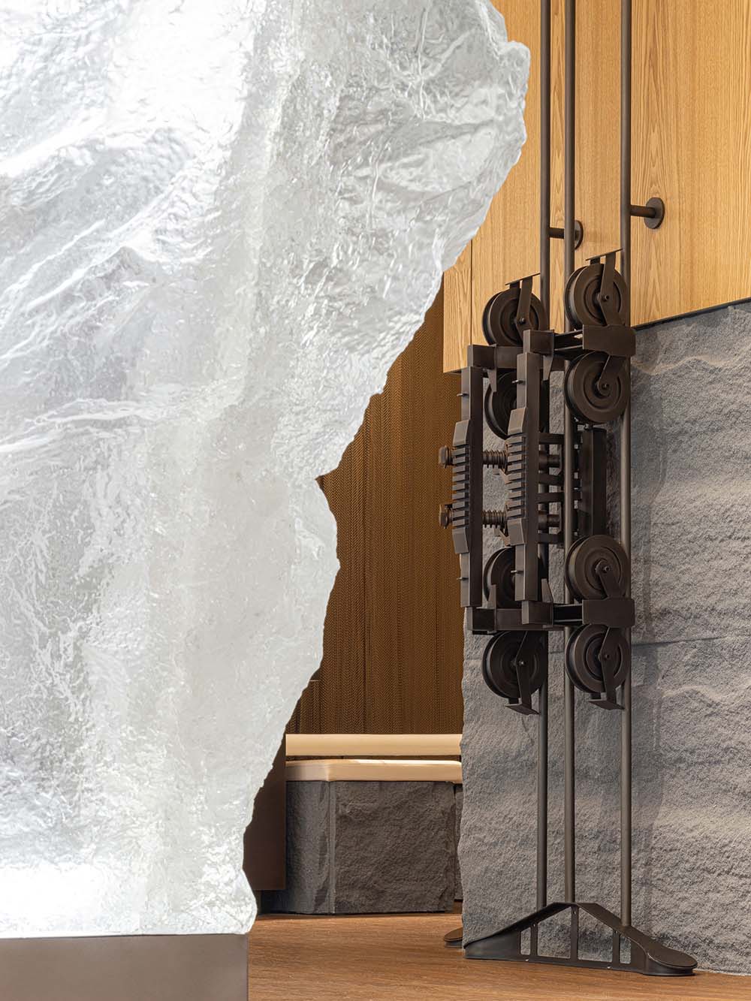
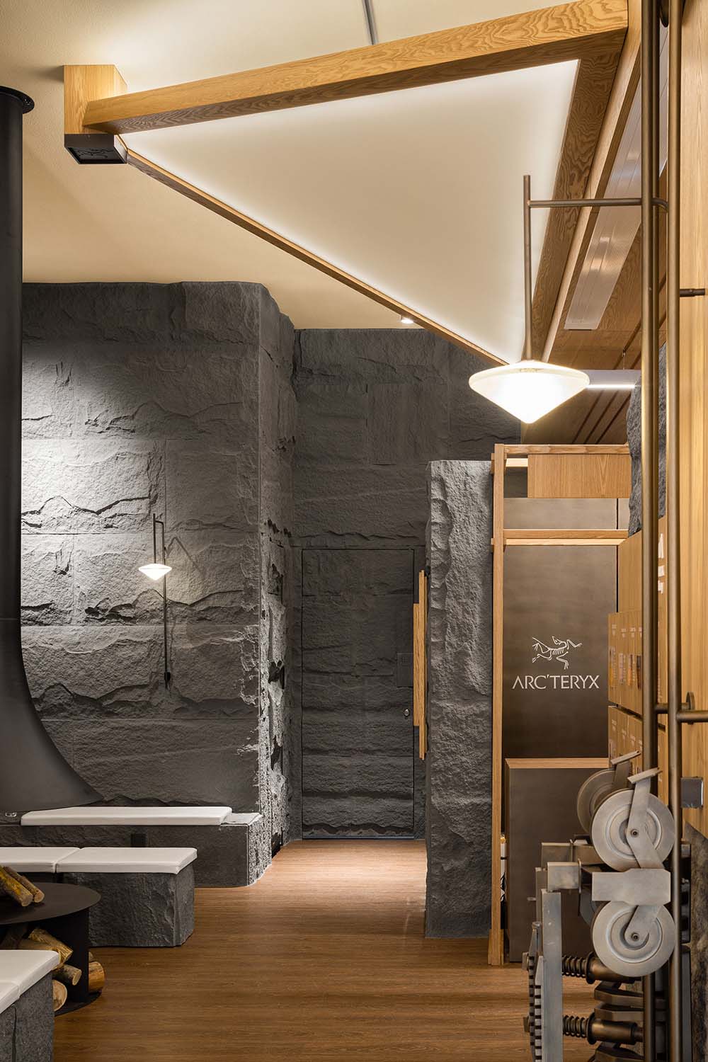
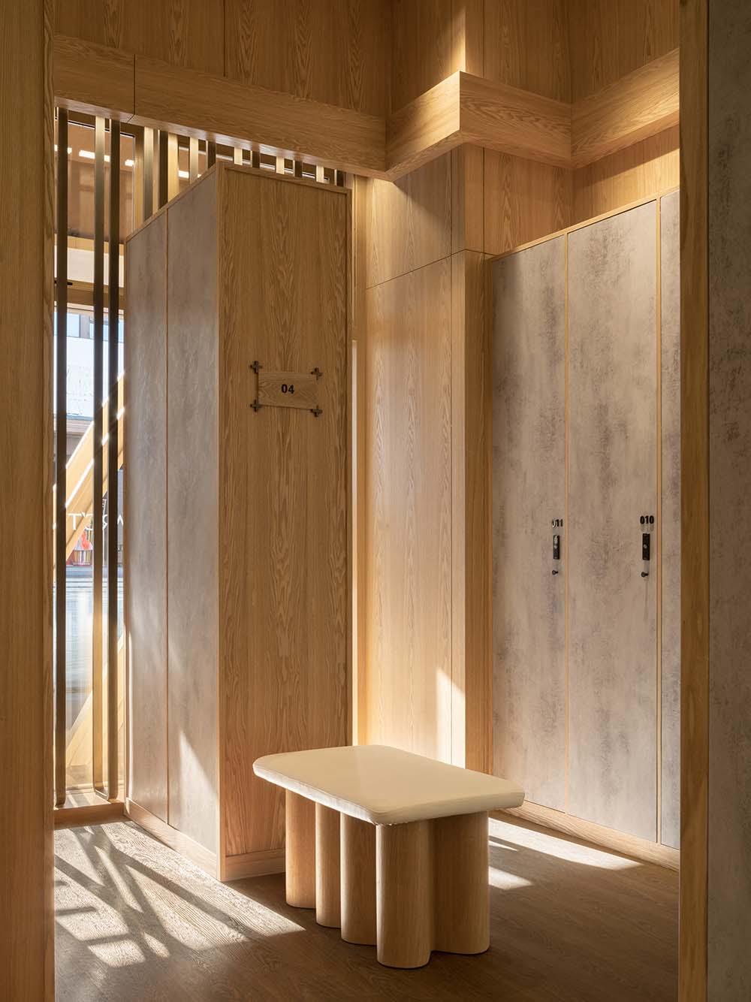
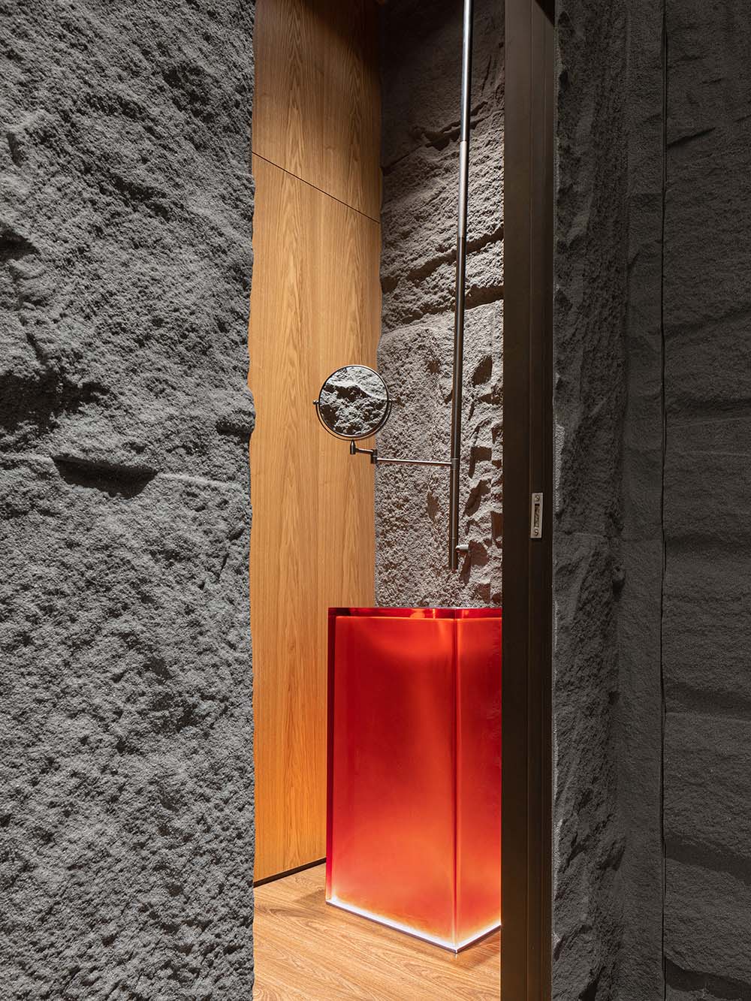
The rental and storage area was designed with functionality in mind, taking into account all of the skiers’ demands and routines. It keeps the mountain-like visual impression in non-retail areas while combining a variety of elements to ensure a pleasant shopping experience. The locker cabinets have casters to make moving them simpler and to add more storage space. Beyond practical considerations, the placement of the washer and dryer beside changing areas and lockers creates a comfortable environment for users that feels like home.
The design, which has a respect for nature and goals for improvement, expands the wilderness’s perimeter and ignites a blazing bonfire in a seemingly endless landscape, pointing every traveler in the direction of their “spiritual” objective.
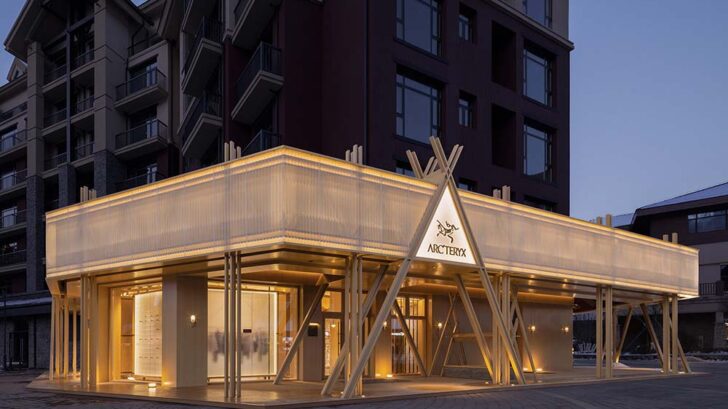
Project information
Project name: ARC’TERYX Store (Beidahu Ski Resort)
Design firm: STILL YOUNG
Design team: Eric Ch, Yanagi
Client team: Only Song, Queenie Qu
Project management: Alisa Ai, Linda Li
Renderings: Wren Zheng, Kohler Zhang
Construction drawings: Jeff Wang, Nick Jiang, Tom Gong
Floor plan: Jeff Wang, Wing Wang, Top Wang
Project area: 224.2 sqm (interior space) + 240.6 sqm (outdoor space)
Opening: Nov. 2022
Photos: SFAP



