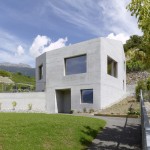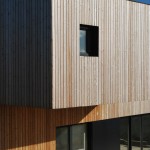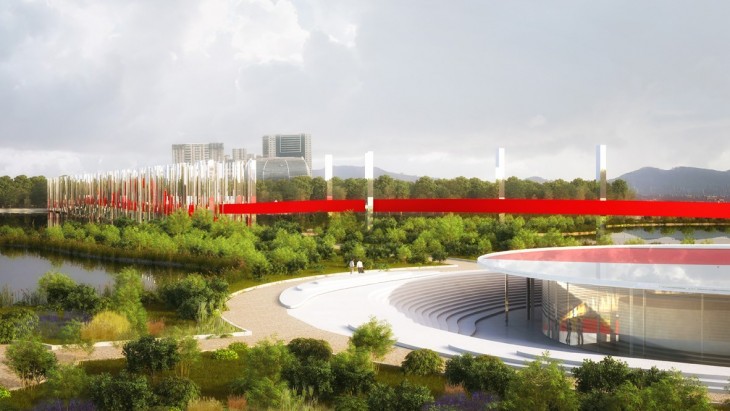
MenoMenoPiu Architects share their entry for the Maharashtra Nature Park & Bridge over the Mithi River with us. Take a look at the complete project after the jump.
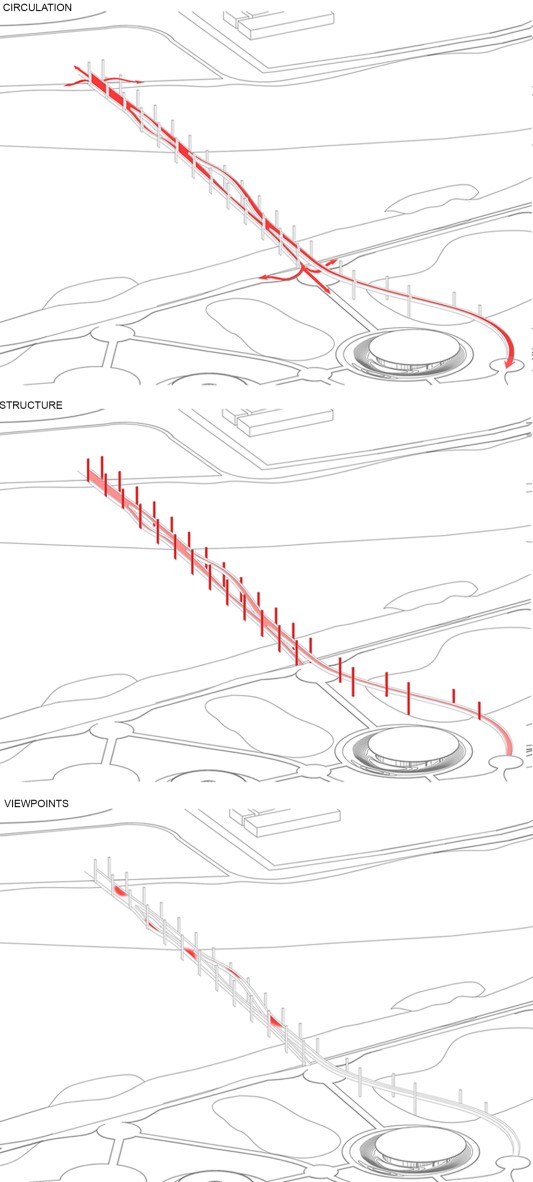
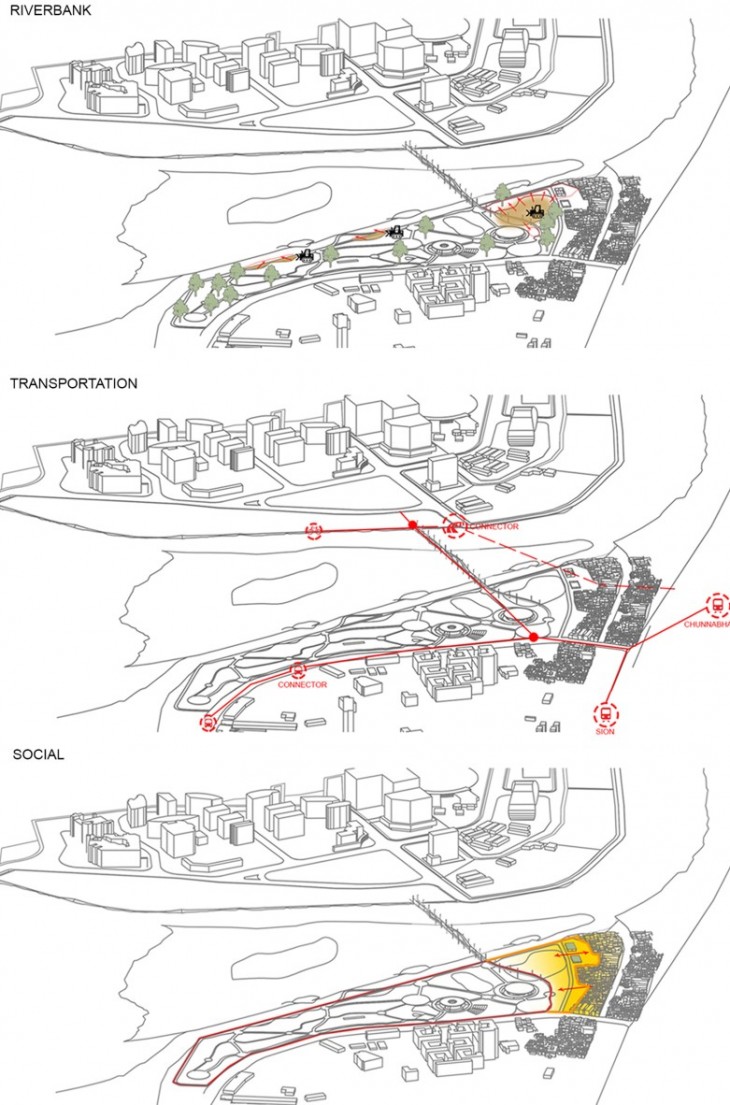
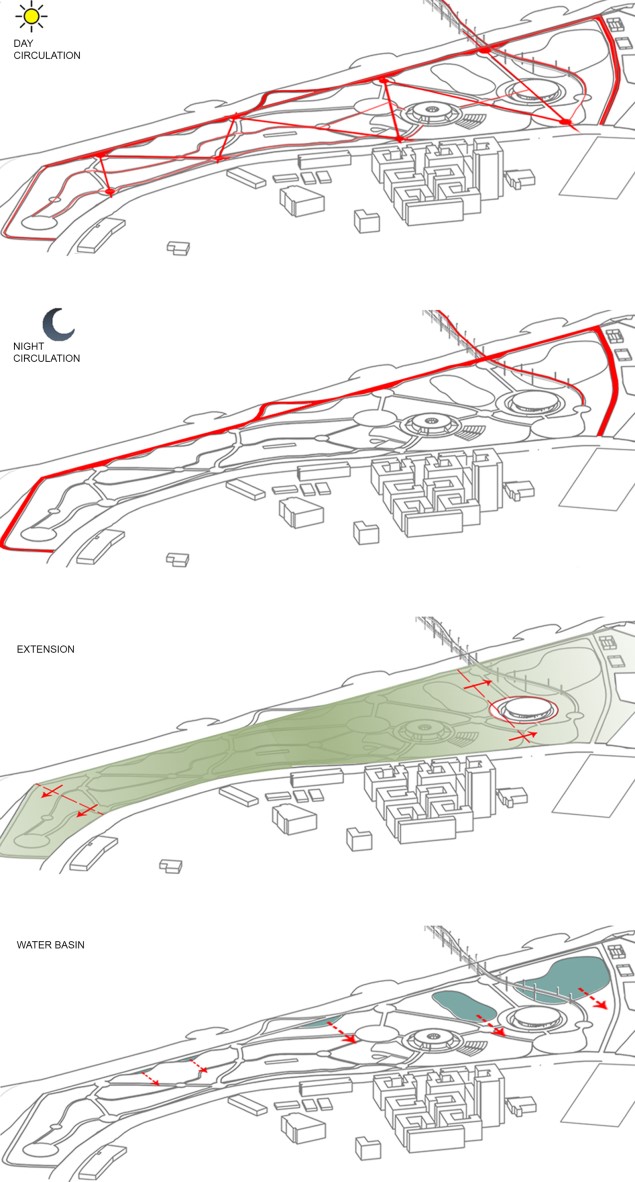
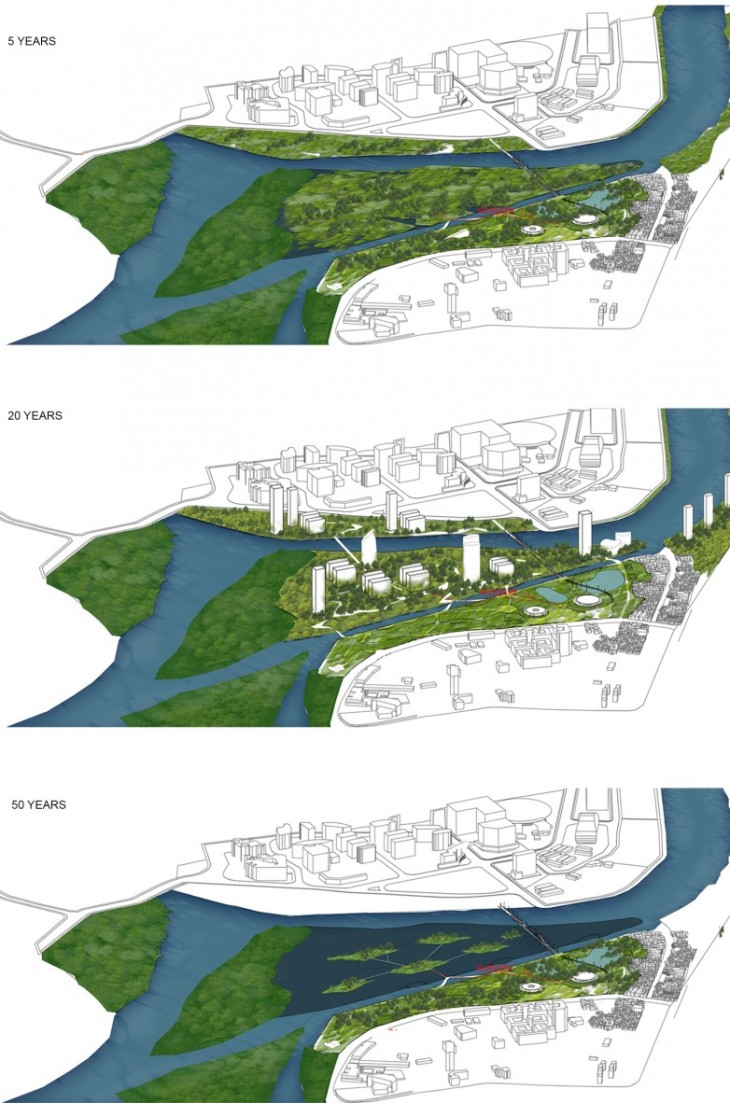



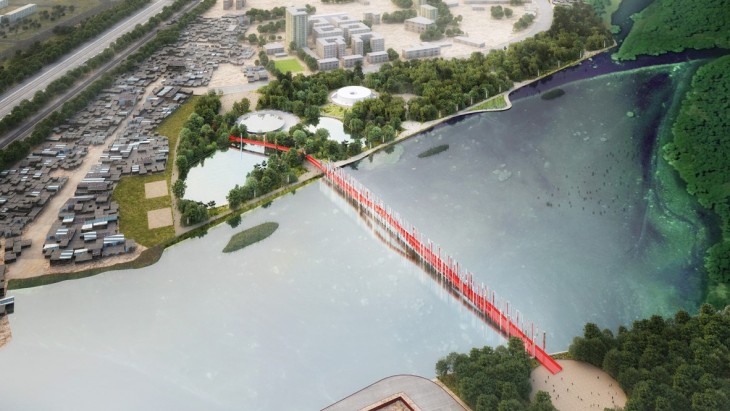
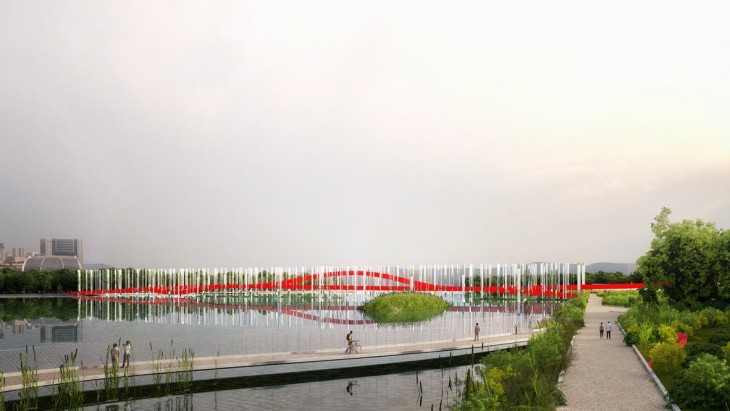
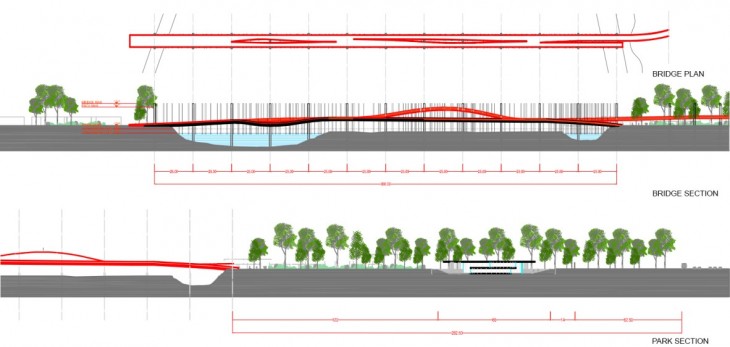
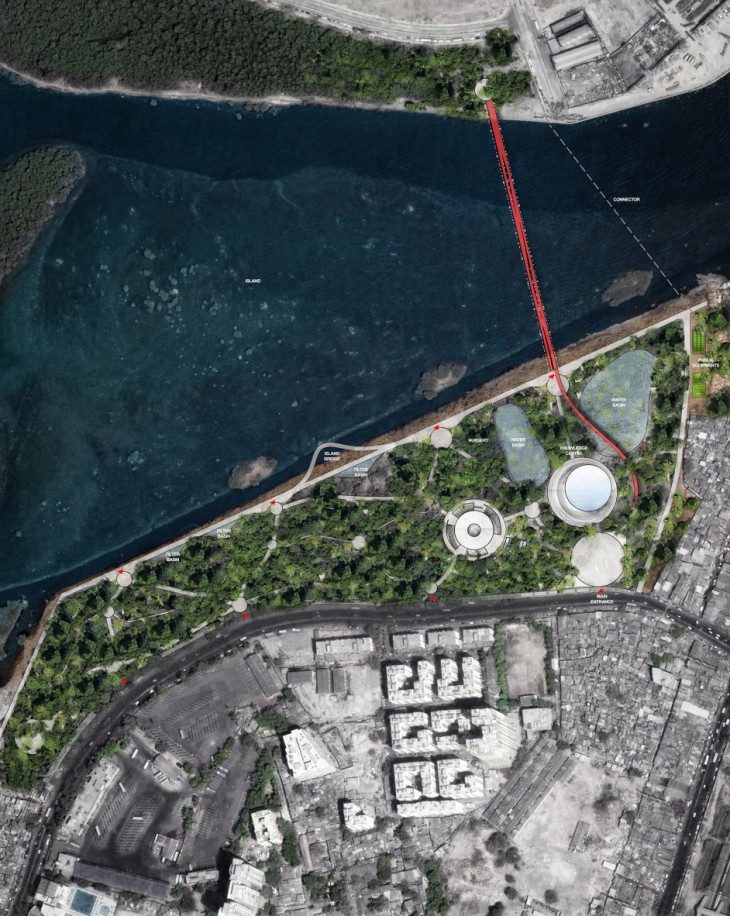
Our proposal is to create a vital pedestrian connectivity which will be an important feeder for Maharashtra Nature Park makeover on the south bank and Bandra Kurla Complex on the north bank of Mithi River.
MAHARASHTRA NATURE PARK
The proposal of the MNP makeover is to create a river front corridor on the south bank.
The paths will be enlarged to allow sufficient circulation for the actual number of citizens. A series of circular resting areas will be provided to stop and enjoy the surrounding without disturbing the lower vegetation. Wide entrance areas will be provided far from the traffic.
A small area situated in the north side of the park will be dedicated to the urban development of the new connector of BKK. This Area will be provided with multifunctional sports fields for the Dharavi community.
All the park’s lighting of the MNP will be provided by solar power.
The Forest like core will be enlarged to adequate to the number of users.
The new knowledge center will be partially built underground and covered with a thin layer of water, that will provide natural cooling.
The creation of a Water Basin in the North of the park will create a «non-boundary» urban limit, that will provide clean water to the park, as well as for the Dharavi inhabitants.
The extension of the bridge will align with park’s boundaries, to allow the circulation even at night. Park’s boundaries will be integrated into the green, in order to emphasize the insertion of the MNP in the urban tissue.
BRIDGE OVER MITHI RIVER
The bridge will be 300 m over the Mythic River with an extension of 100 through the park, due to the lack of navigation on the river, our proposal is to reduce the spans to 25m.
The foot bridge is conceived as a reticular beam which will be held by a main steel coated structure, that will stand on the river’s bed. Using short spans will highly reduce the building costs of construction. The bridge’s position will allow an easy connection between all transportation vehicles.
The Mithi River Bridge splits in three different areas creating two alternative paths. The first close to the water and the second at 17 m creating an elevated viewpoint over all the city.
The bridge will have two different crossing speeds, to accommodate at the same time pedestrians and cyclists.
We propose to create a continuity between the bank and the river, planting vegetation on the mudflat facing the park. This will gradually transform it into a park, which will create a reserve island for future urban expansion.
A nursery will be recreated next to the New learning Centre, to multiply seedlings for replanting the island.
Plants, young trees and shrubs will stabilize the soil.
Workshops will be organized for visitors, students and operators of the Park, that will contribute in the planting, to gradually create this new green island. In 50 years this new land will become constructible.
CREDITS
MenoMenoPiu Architects & Anarchment
http://www.mmpaa.eu/
PROJECT TEAM
Mario Emanuele Salini
Rocco Valantines
Alessandro Balducci
Burcu Yuksel
Adam Brown
Local Architect
Anarchment
Structural Engineering
Bollinger Grohmann
Enviromental Engineering
Tribu
Landscape
Agence Christophe Gautrand & Associés


