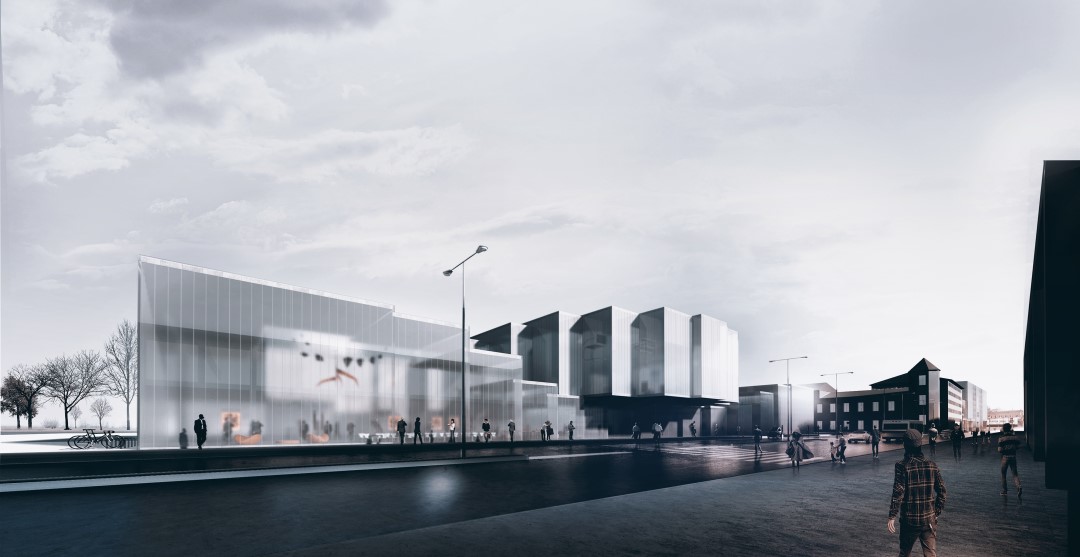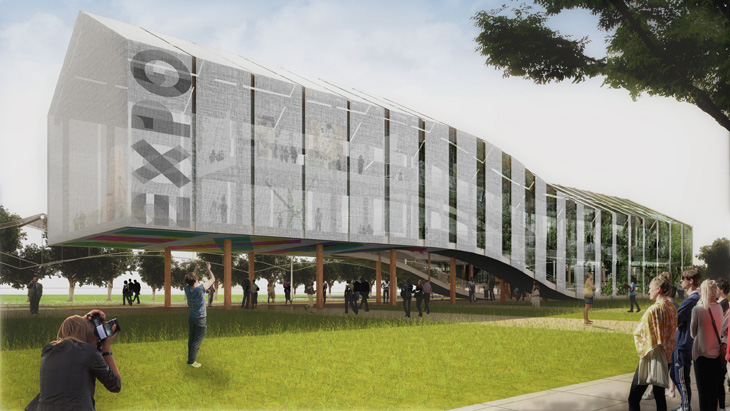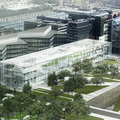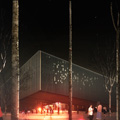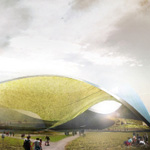Glacial Glazed Museum by Paolo Venturella & Cosimo Scotucci
Rome based architecture practice Paolo Venturella Architecture shares with us their design proposal for their Glacial Glazed Museum in Weimar, Germany. Take a look at the complete story after the jump. More


