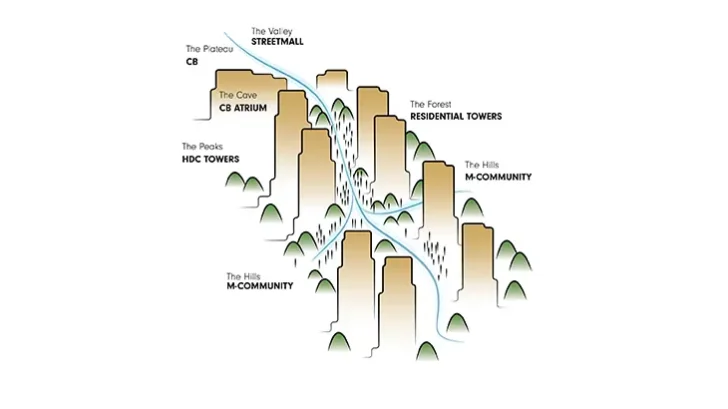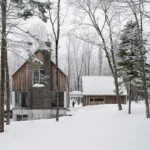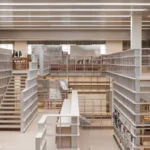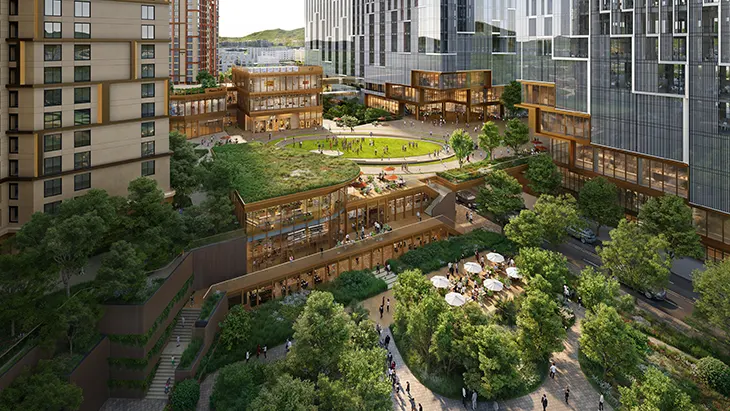
Seoul continues to push its urban fabric forward, and the new SeoulOne masterplan marks one of the city’s most ambitious attempts to rethink how different generations share space. Designed by UNS for Hyundai Development Company, the project occupies a former industrial and railway site in the northeast and reshapes 405,000 square meters into a fully walkable neighbourhood where every essential daily function fits within a 10-minute radius. The plan creates a dense, mixed-use district that supports a broad age range and produces a self-contained “mini-city” with housing, care facilities, retail, culture, offices, and leisure woven through a continuous green network.
MIXED USE
UNS anchors the masterplan in the idea that proximity structures community. The designers organise the programme to let residents move through a sequence of green courtyards, plazas, parks, roof gardens, and recreational pockets that remain active throughout the year. This approach pulls nature across the entire site and reflects traditional Korean planning principles that respond to surrounding mountains and natural formations. The buildings follow the soft topography of the area, opening long visual corridors toward the landscape and sky.
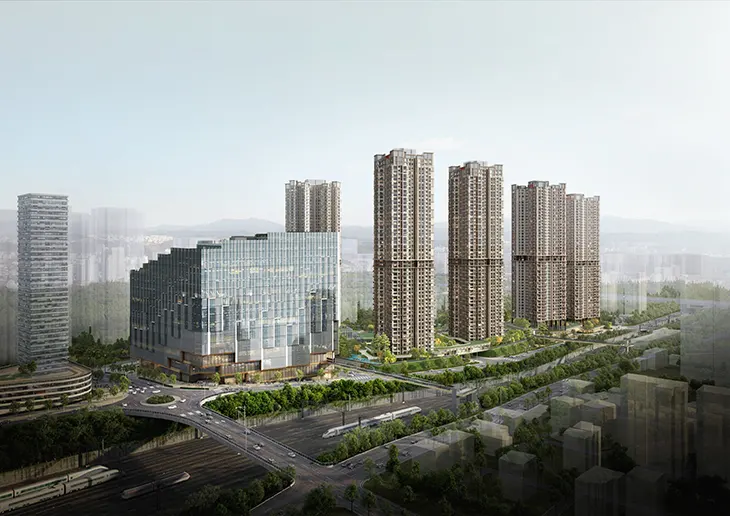
The plan eliminates cars from the internal grounds and lifts the pedestrian system onto an elevated, uninterrupted platform. Smart logistics and vehicular access sit beneath it, while an outer ring road guides cars to underground parking. A future metro station at the site’s edge will reduce travel time to Gangnam to eight minutes, tightening the project’s connection to Seoul’s wider infrastructure. Bridges extend across the perimeter to link neighbouring districts, giving the project a porous boundary instead of a closed one.
UNS structures the scheme through six conceptual layers known collectively as the Grand Circle of Life. These layers define how the neighbourhood functions and how its residents interact with one another. “From Cradle to Grave” drives the multigenerational focus, placing childcare, youth spaces, healthcare, senior care, and medical facilities throughout the neighbourhood. “Connected City” reinforces the 10-minute radius and the car-free structure. “Clockwise Living” shapes the 24/7 programme, which includes housing, restaurants, retail at multiple scales, cultural venues, sports facilities, a hotel, and a library. “Retail for All” sets a framework for a wide range of retail typologies, from malls to street-level pavilions. “The Four Seasons of SeoulOne” distributes greenery across rooftops, courtyards, water gardens, and a forest walk. “Transformation and Rebirth” positions the entire masterplan as a reinvention of an inactive brownfield site into a safe, contemporary neighbourhood.
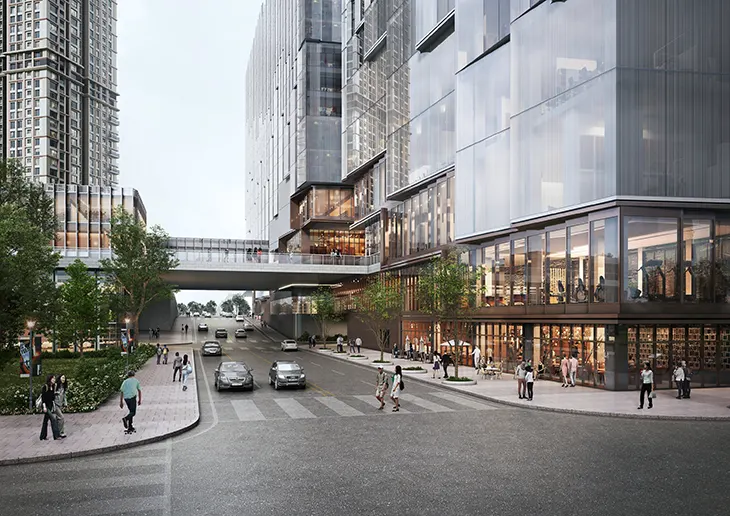
The Cube, located at the western edge, forms the clearest architectural statement within the masterplan. It brings together retail, offices, fitness, entertainment, and a hotel in a single mixed-use structure. A sky bridge connects the main volume to the Cube Nest, which extends the programming horizontally. Inside the Cube, office floors gather around a large collaborative atrium with a spiralling ramp that links each level. Stepped skylights draw daylight deep into the interior, while the rooftop terraces and a sunken garden create quiet outdoor zones.
Across the residential side of the project, UNS places eight towers on landscaped podiums that unite residents through shared “M-community” levels. These levels introduce lounges, workshops, leisure rooms, and communal amenities that encourage interaction and reduce isolation, an increasingly important issue in South Korea’s shifting demographic structure. More than 30 percent of the site is dedicated to greenery, supporting biodiversity and giving every resident access to open air within a few minutes.
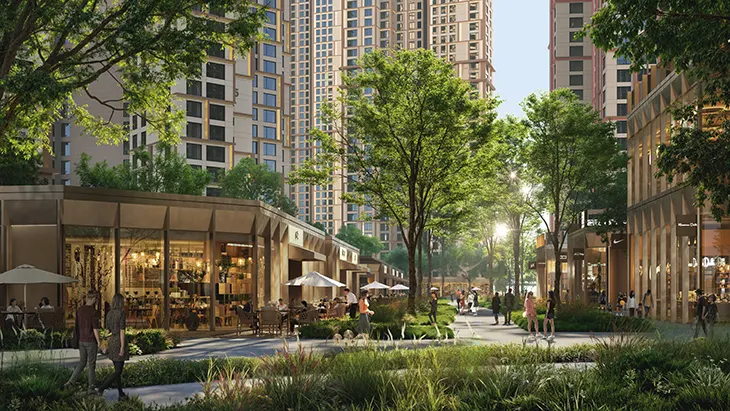
The environmental strategy extends beyond landscaping. Clean energy systems, green and blue networks, and smart-city technologies minimise operational impact. Materials inspired by traditional Korean ceramics appear throughout the project, grounding the development in local culture while reducing transport-related emissions. The plan meets strict sustainability requirements and sets a precedent for future mixed-use developments across South Korea.
SeoulOne positions itself as a prototype for a new form of dense urban living in the country, one that focuses on multigenerational coexistence, immediate proximity to daily needs, and an integrated network of green systems. Designed as a neighbourhood that never shuts down, it offers a model for how Seoul can grow without losing the qualities that make its communities feel connected and alive.
