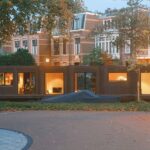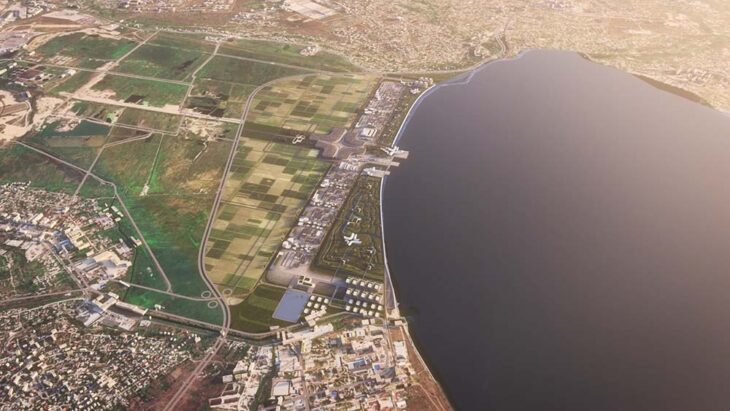
In order to submit the ODESA EXPO 2030 bid proposal to the 171st General Assembly of the Bureau International des Expositions (BIE) in Paris, Zaha Hadid Architects joined the delegation representing Odesa, Ukraine.
The economy of Ukraine will fundamentally change in the coming years in favor of energy-efficient and low-carbon technology. Creating an Expo of the future where nothing is wasted, Zaha Hadid Architects’ design for ODESA EXPO 2030 focuses on the efficient re-use of all facilities once the show has ended, a problem that all Expos share with large public events across the world.
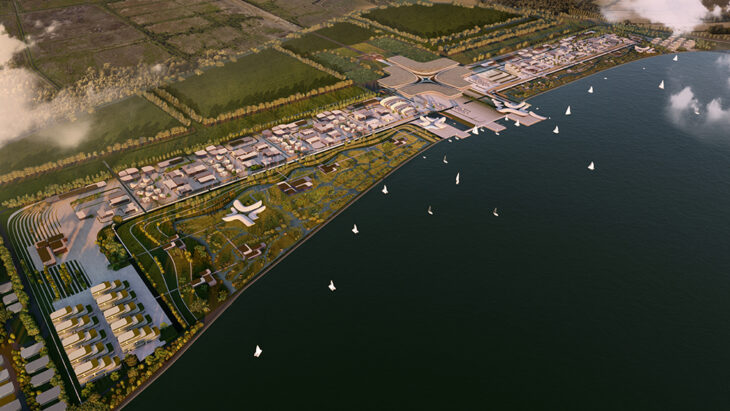
The first Expo to be held in Eastern Europe, ODESA EXPO 2030, will adhere to the United Nations’ “2030 Agenda for Sustainable Development” in order to embrace economic and social sustainability, put into practice plans to address energy efficiency and lower resource consumption, while also enhancing education and promoting regional economic growth.
The EXPO 2030 website is laid out around five key components. All regions of the EXPO are connected by the Main Boulevard, which is flanked to the south by a number of plazas with national pavilions and to the north by a new coastal eco-park on the Khadzhibey estuary. The main boulevard has services, logistics, and accommodations for guests, participants, and personnel at each end.
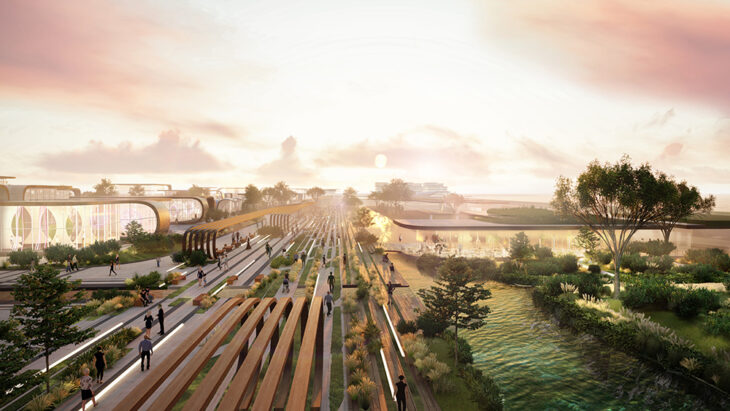
Legacy is at the forefront of ODESA EXPO 2030’s design. The center cluster of four pavilions serves as the focal point of the project. After the Expo, these sizable pavilions will be the first fair exposition hub in southern Ukraine, offering 80,000 square meters of adaptable display space for trade shows and events close to the Expo’s conference center and hotel.
The national pavilions are intended to be taken down after EXPO 2030 and then repurposed as new civic structures all over Ukraine. This will allow the entire Expo site, including the area around the new conference center and exhibition halls, to be returned to nature, with re-established wetlands integrated into this new coastal eco park close to the city center.
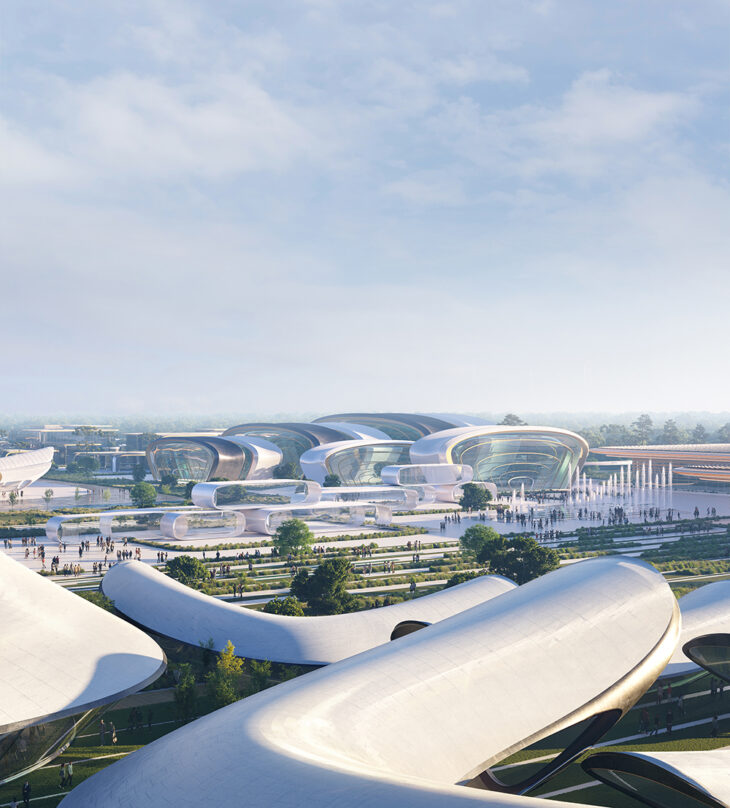
ODESA EXPO 2030 will provide the participating nations with the option of a kit-of-parts to build their pavilions. Each modular component will take up around 25% of the 1,600 square meters of a typical pavilion and may be paired with a number of additional modular components to provide the specific display space that each nation wants.
Via a digital configurator tool, participating countries will be able to select and connect components to form their pavilion and customize the façade design choosing amongst a set of material options with the lowest possible carbon impact.
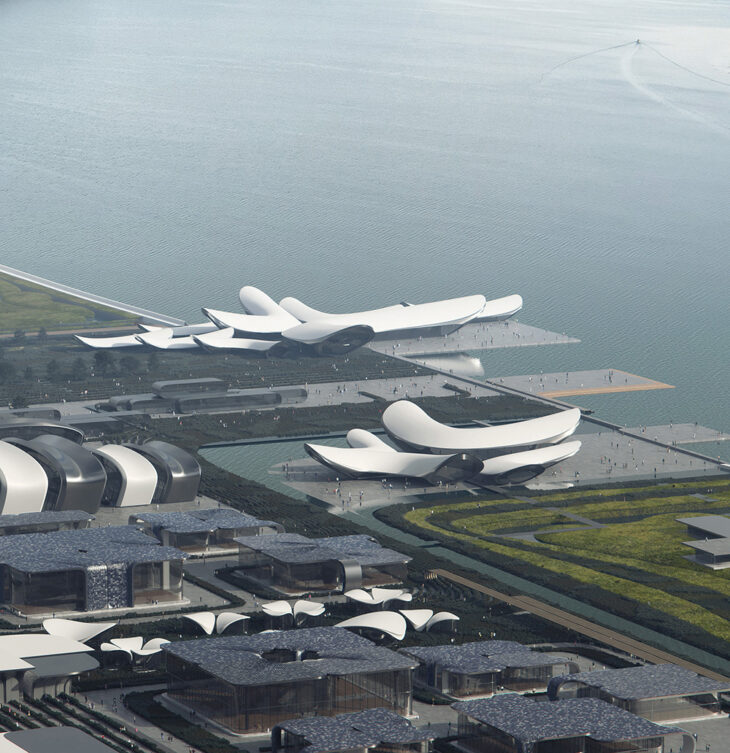
Individual participants in EXPO 2030 have the option of transporting their modules back to their home nations or donating the parts of their pavilion to be shipped by barge and reassembled throughout Ukraine for use as childcare facilities, schools, medical facilities, or financially supported studios and workspaces for Ukraine’s creative and digital industries.
RELATED: FIND MORE IMPRESSIVE PROJECTS FROM THE UKRAINE
The modules, which are particularly made to fit within shipping barges that move cargo via the Black Sea, Azov Sea, and Dnipro River, may be brought to Ukraine’s largest cities and then employed as civic and social infrastructure for towns all around the nation.
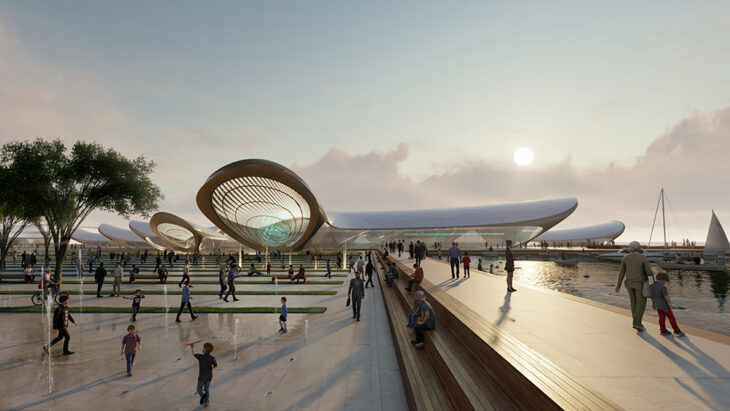
This system’s adoption of modularity together with digital design and manufacturing techniques will guarantee that the pavilions for EXPO 2030 may be promptly and affordably constructed off-site by the local Ukrainian supply chain.
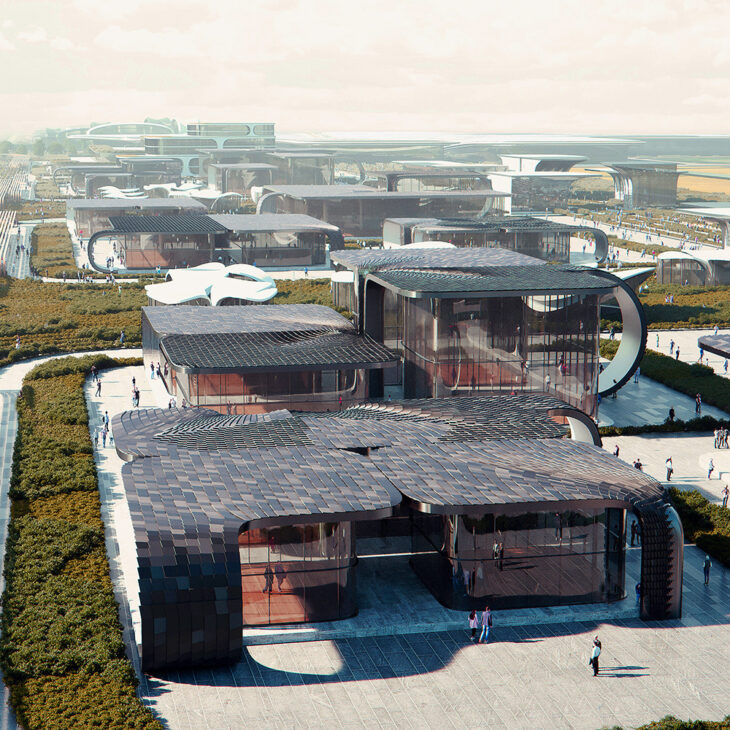
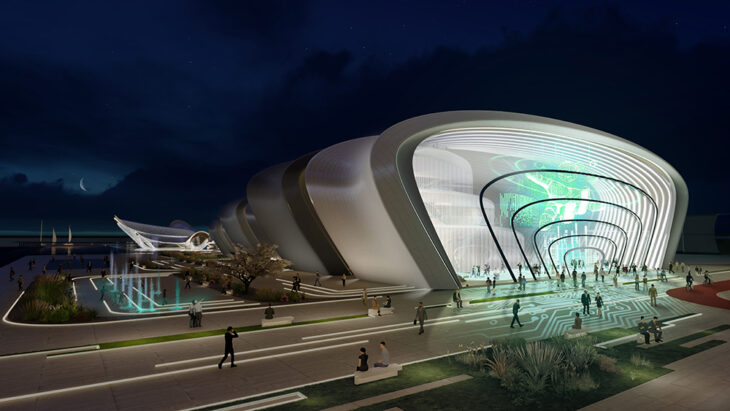
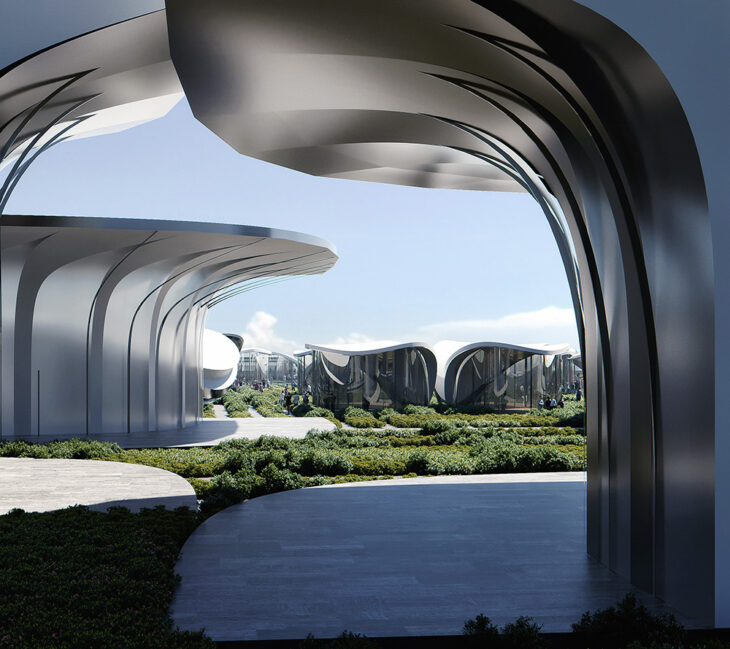
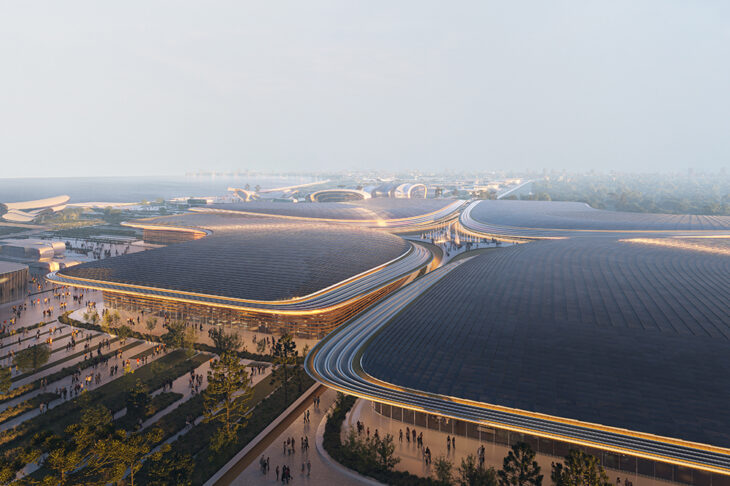
ODESA EXPO 2030 will make substantial use of recycled materials from destroyed and damaged structures all around southern Ukraine, minimizing the usage of concrete. With photovoltaics on every roof and wind turbines connected to the EXPO 2030 micro-grid, renewable energy sources will be included into the architecture of the pavilions to create an energy-positive site that can meet both its own energy needs and those of the greater area.
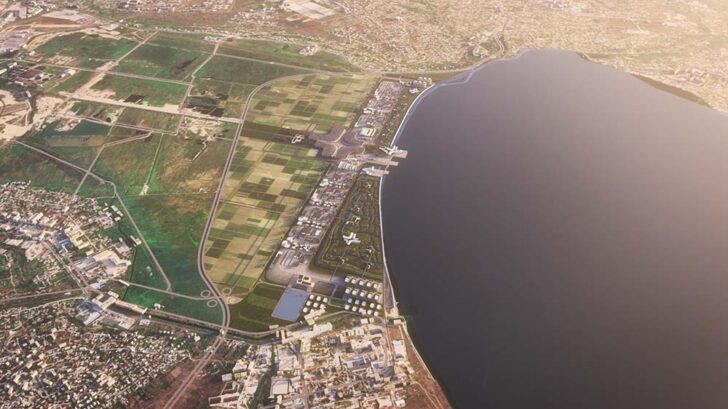
Architect: Zaha Hadid Architects (ZHA)
ZHA Project Director: Manuela Gatto
ZHA Project Associate: Yevgeniya Pozigun
ZHA Project Leads: Thomas Bagnoli
ZHA Project Team: Ghanem Younes, Yun Yu Huang, Malek Pierre Arif, Zixin Ye, Catherine McCann, Jose Pareja-Gomez, Delyan Georgiev, Bowen Miao, Vera Kichanova, Yaniv Hatiel
Client: NGO ‘Civic Council of the EXPO 2030 Odesa’
Dossier Development
General Contractor for Dossier Development: CIVITTA
Designer of the Dossier: TopLead
Masterplan Concept and Design Visualisation: Zaha Hadid Architects
Venue Planning: Lord Cultural Resources
Landscape Design: West 8
On-site Transportation and Mobility: Cundall
Sustainability: Atelier Ten
Urban Planning: Public Urbanism Personal Architecture
French Translation: TaskForce
Smart Expo Strategy: Jaanika Merylo, Atelier Ten
Preliminary Concept Development: Gres Todorchuk
EXPO Theme Ideation and Conceptualization: Gerd Leonard
Communication Strategy Development: GN Consulting
Modularity studies: ZHA CODE
Government and Municipality
Ministry of Economy of Ukraine
Ministry of Digital Transformation of Ukraine
Ministry of Infrastructure of Ukraine
State Tourism Development Agency of Ukraine
Odesa Regional State Administration
Odesa City Council
Regional development agency of Odesa region
Ideation Support Partners
D-Group EXPO-2030
PUBLIC JOINT STOCK COMPANY «BANK VOSTOK»
KADORR Group
Visualisations and Multimedia
Visualisation: MIR, NORVISKA, JK Lab Architects, Zaha Hadid Architects
Multimedia & Animation: Morean GmbH
Animation: Beehive
Find more projects by Zaha Hadid Architects: www.zaha-hadid.com


