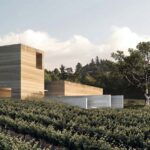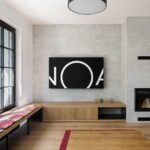
In a transformation that spanned the challenging pandemic years from 2021 to 2023, YI+MU Design Office has unveiled the captivating Blue Lake-Lakeside Teahouse. This remarkable renovation project has not only breathed new life into a decade-old structure but has also firmly established itself as one of the most highly-rated teahouses on social media platforms.
Reviving a Decade-Old Treasure
When YI+MU took over the Blue Lake-Lakeside Teahouse, it was a far cry from the inviting sanctuary it is today. The building, designed in 2013 by Italian architect Luca Nichetto as a furniture display space, had lost its charm. Copper tubes crisscrossed the sunken ground, casting a gloomy pall over the space, which had become increasingly ill-suited to its purpose. The clash of styles and the building’s foreign origin necessitated a profound intervention to redefine its identity and usher in a new era of symbolism and rebirth.
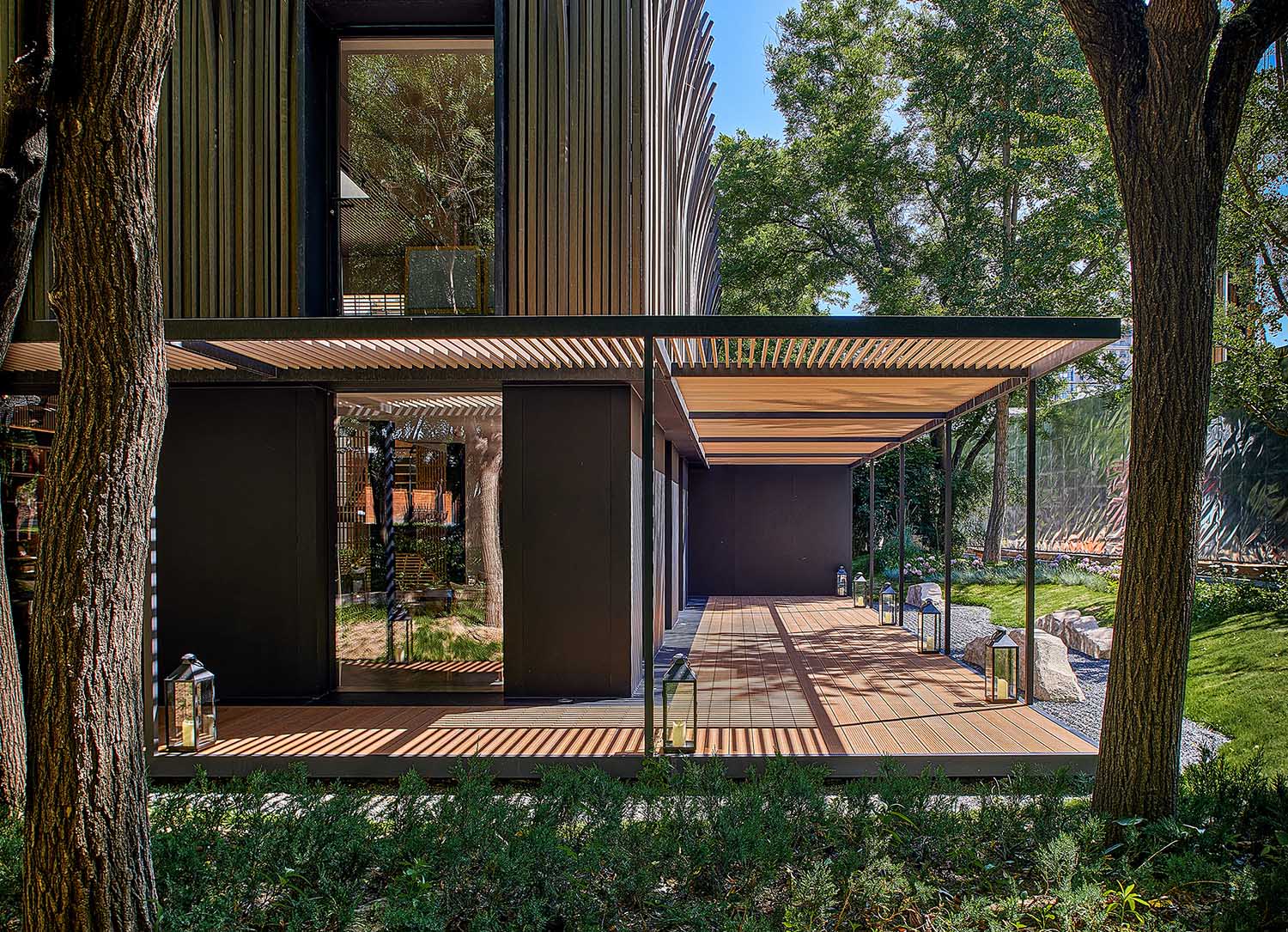
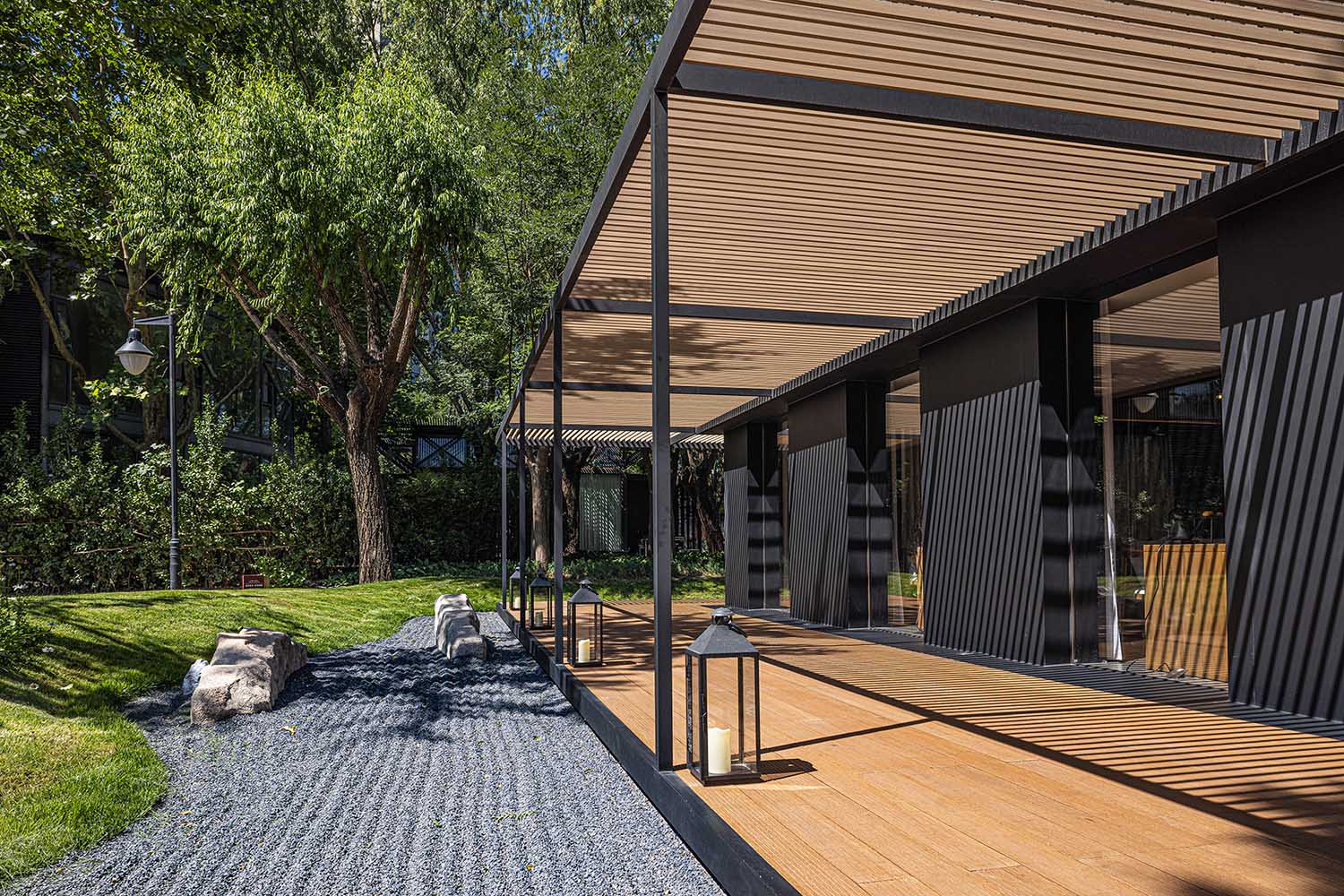


Nestled in Nature’s Embrace
This hidden gem can only be discovered after entering Lidu Garden’s north gate and embarking on a 260-meter journey westward and then southward, weaving through lush greenery and past a tranquil green lake. The teahouse seems to emerge magically, surrounded by flourishing summer plants, creating a serene and immersive experience. The journey to the teahouse itself becomes an integral part of the visitor experience, allowing emotions and anticipation to build.
Recognizing the need to harmonize with the outdoor scenery, the design addressed the sunken ground by leveling it with the building and extending the surrounding landscape outward by four meters. This transformation creates a gentle separation between the public area and the main structure, culminating in a two-meter platform with French windows and a wooden grating. It’s a poetic transition into a ringed Japanese rock garden, evoking a sense of tranquility and harmony with nature.
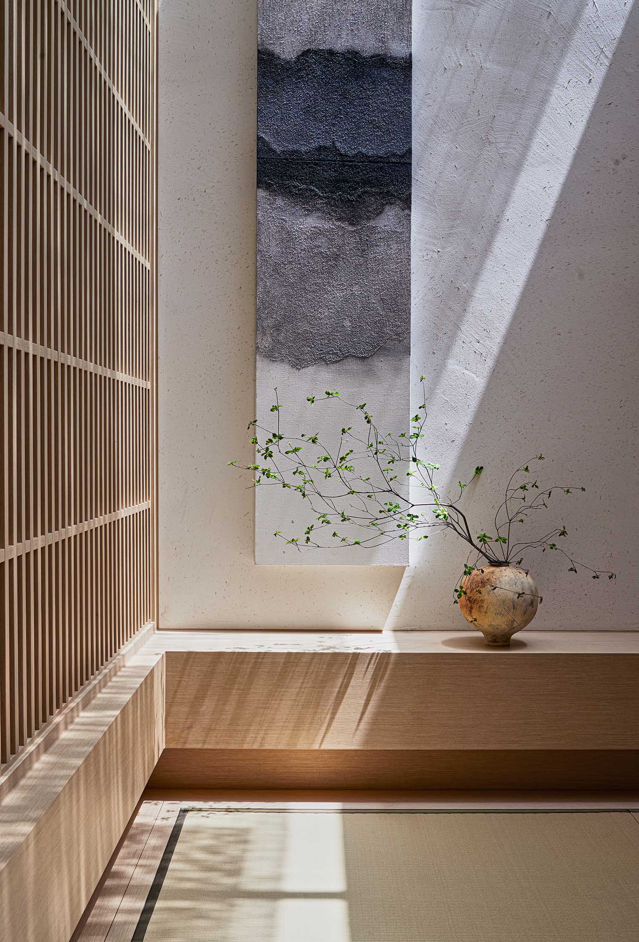
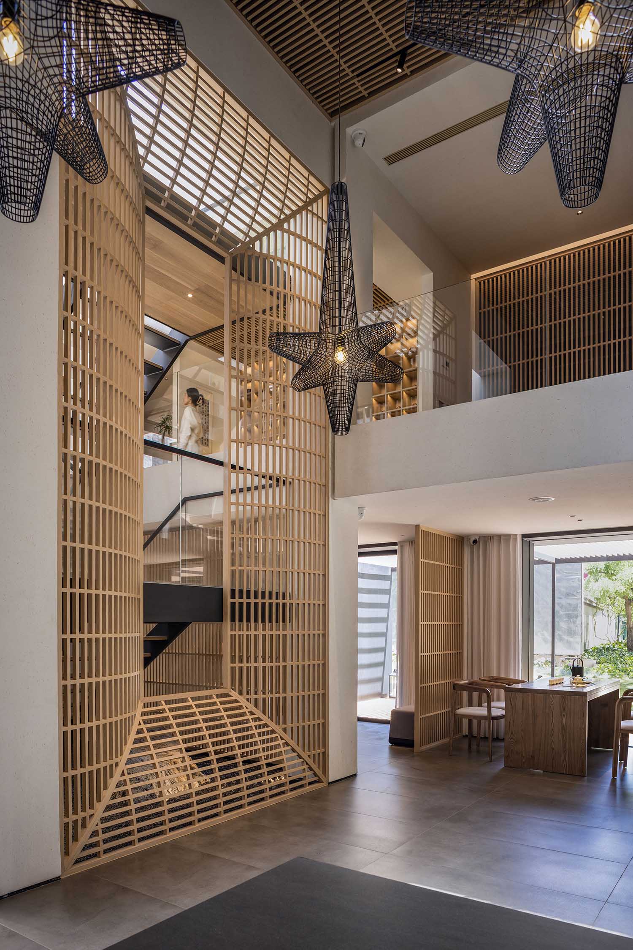
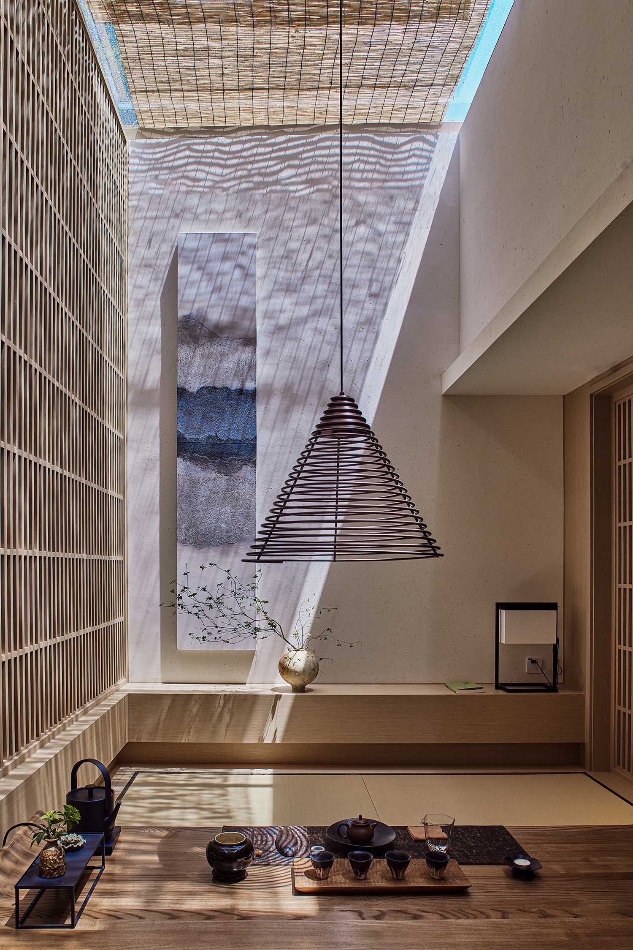
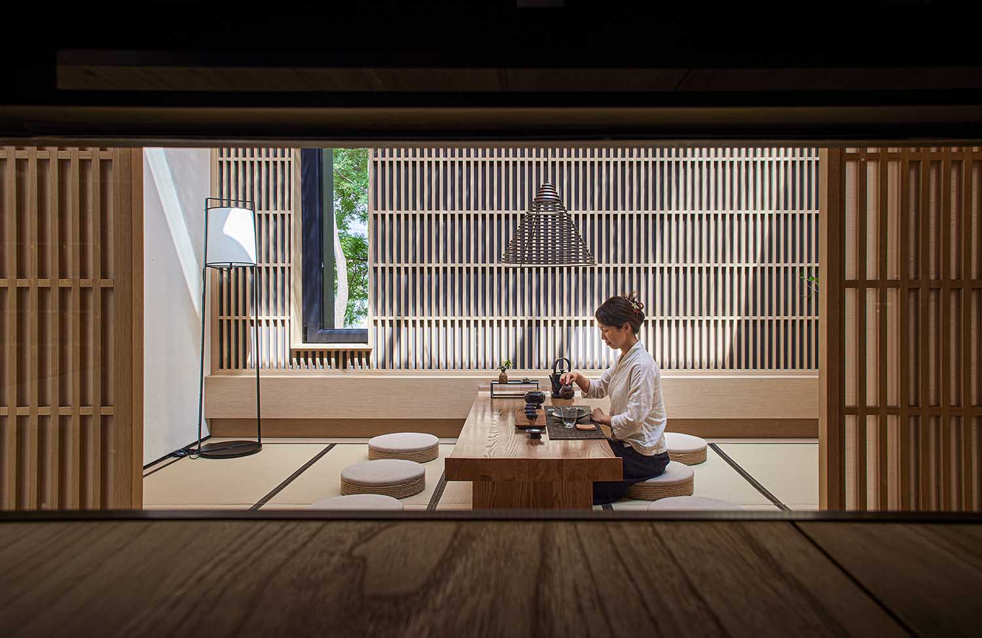
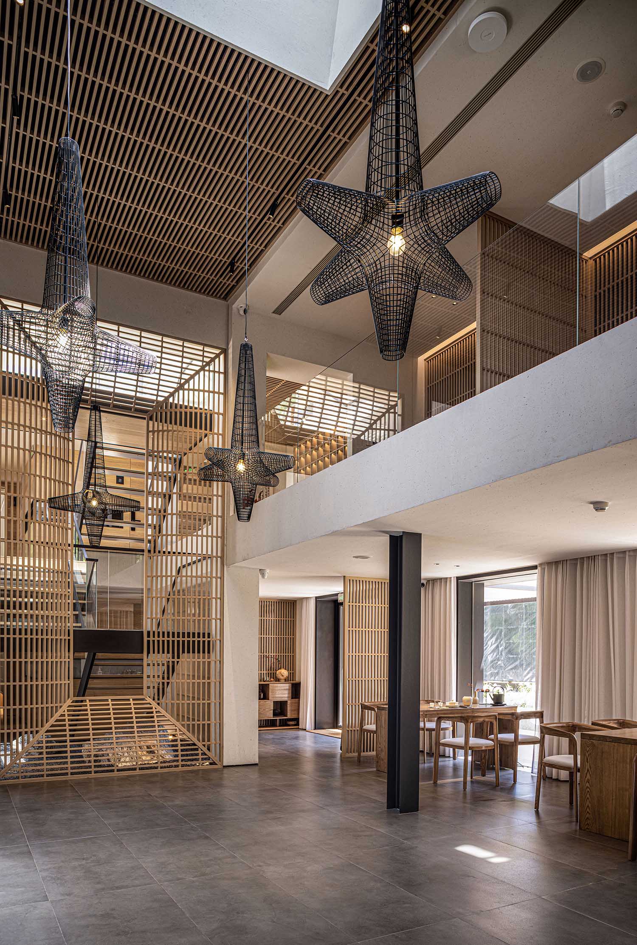
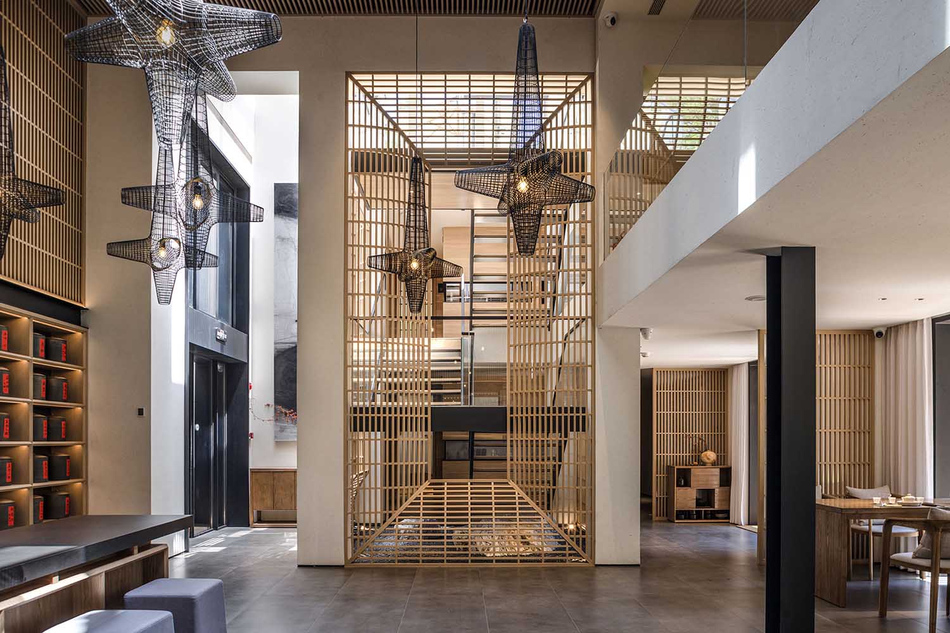
Embracing Light and Shadow
The architects understood the profound connection between architecture and nature. To infuse the space with abundant natural light, they removed the central roof, banishing darkness, and introduced a vertical core tube to accommodate stairs. The original stair space was transformed into two sets of private compartments, one above and one below. The upper layer boasts a glass roof adorned with bamboo mats, casting enchanting shadows and infusing the space with a nuanced aura. Five longitudinal windows were strategically placed around the building’s façade, framing the outdoor scenery and enhancing the connection between structure, people, and nature.
Tea and Tranquility: A Delicate Balance
Tea culture, with a history spanning over a thousand years, has evolved in myriad directions. YI+MU’s approach is rooted in simplicity and coziness. Beige, gray, and wood dominate the interior’s color palette, while steel columns and solid wood fencing define the space. The staircase, surrounded by solid wood grilles, creates a dynamic contrast between those enjoying tea and those navigating the steps. The second floor offers exhibition space and additional seating, providing a spacious and versatile environment.
The terrace, featuring a glass tea pavilion with skylights and leafy canopies, allows guests to savor tea while immersed in nature’s splendor. It’s a testament to the timeless appeal of Chinese tea culture, where leisure and freedom reign supreme.

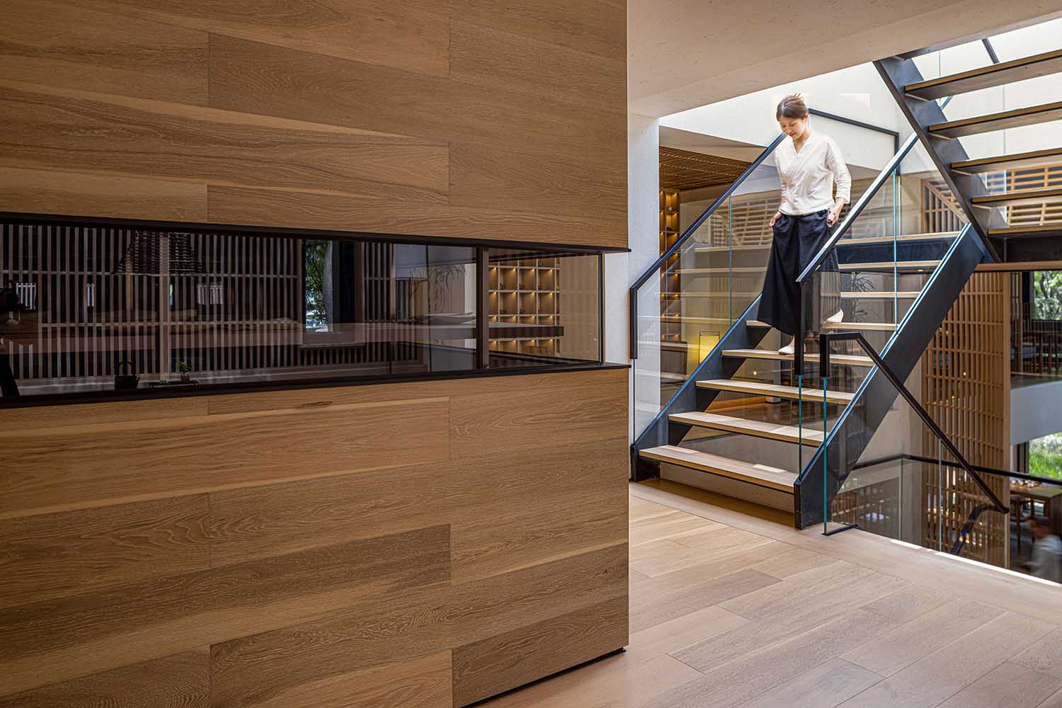
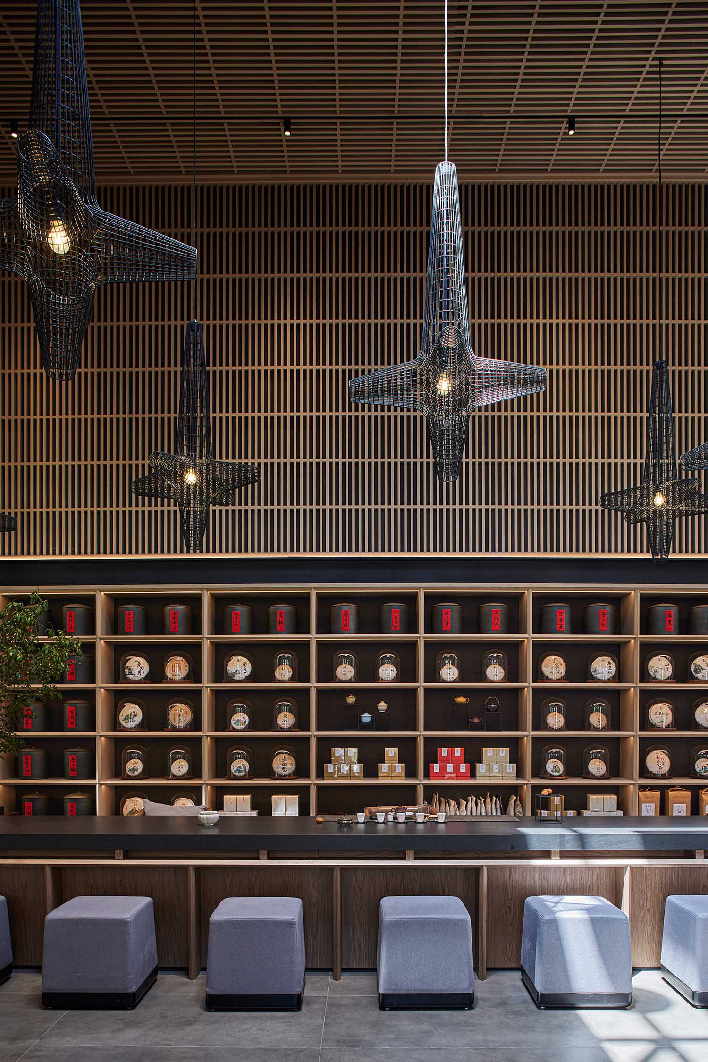
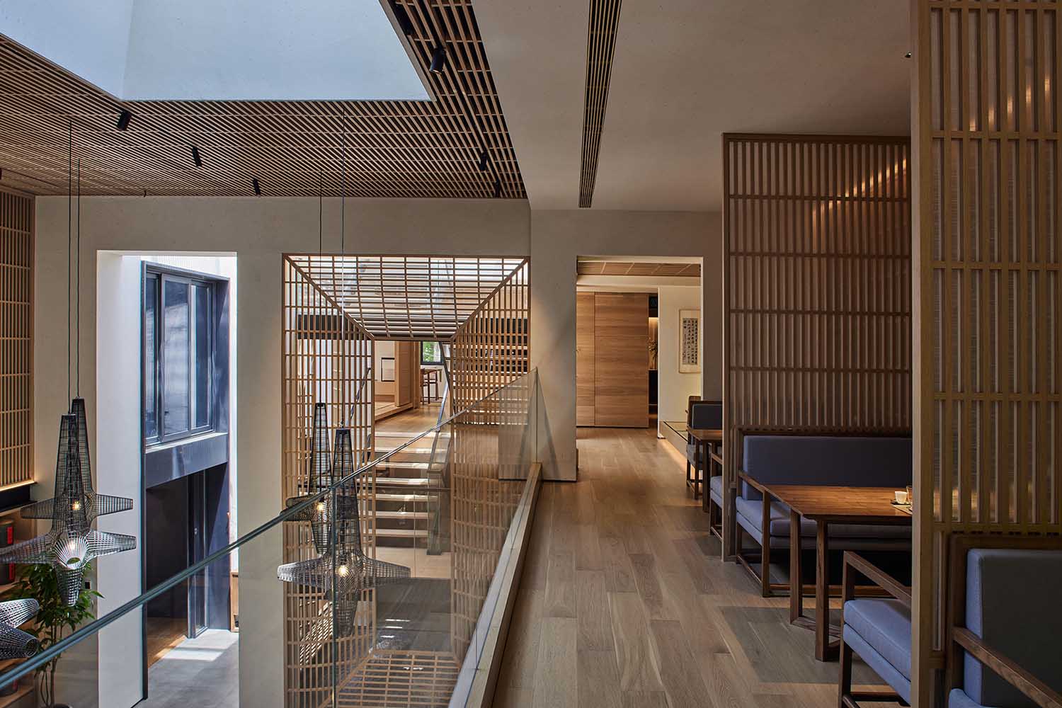

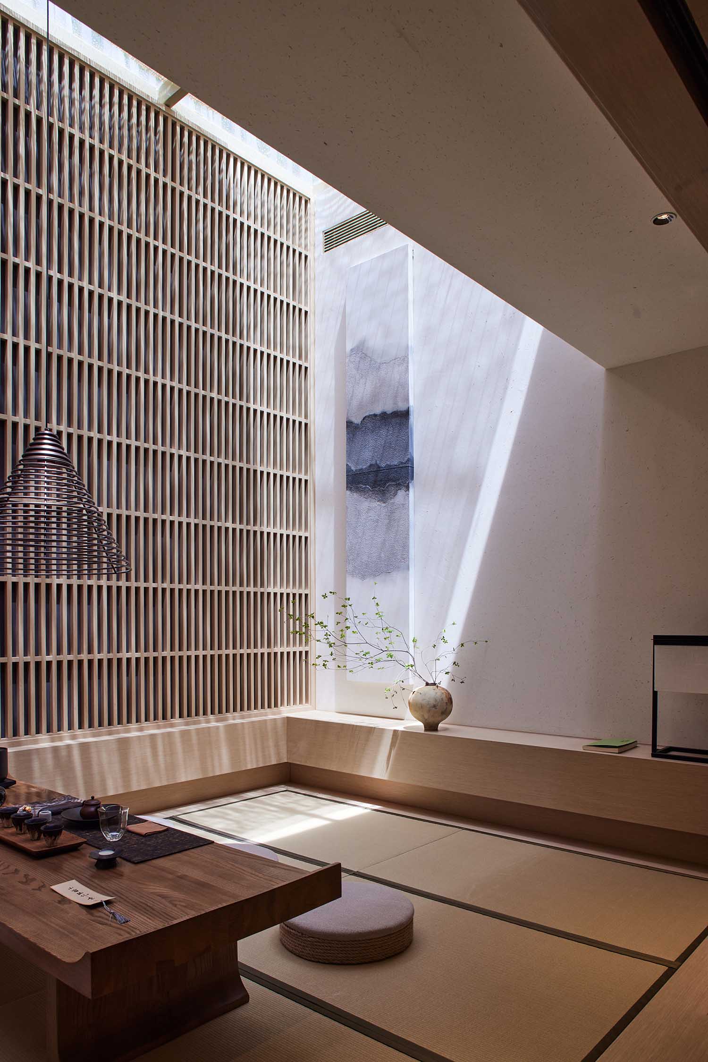
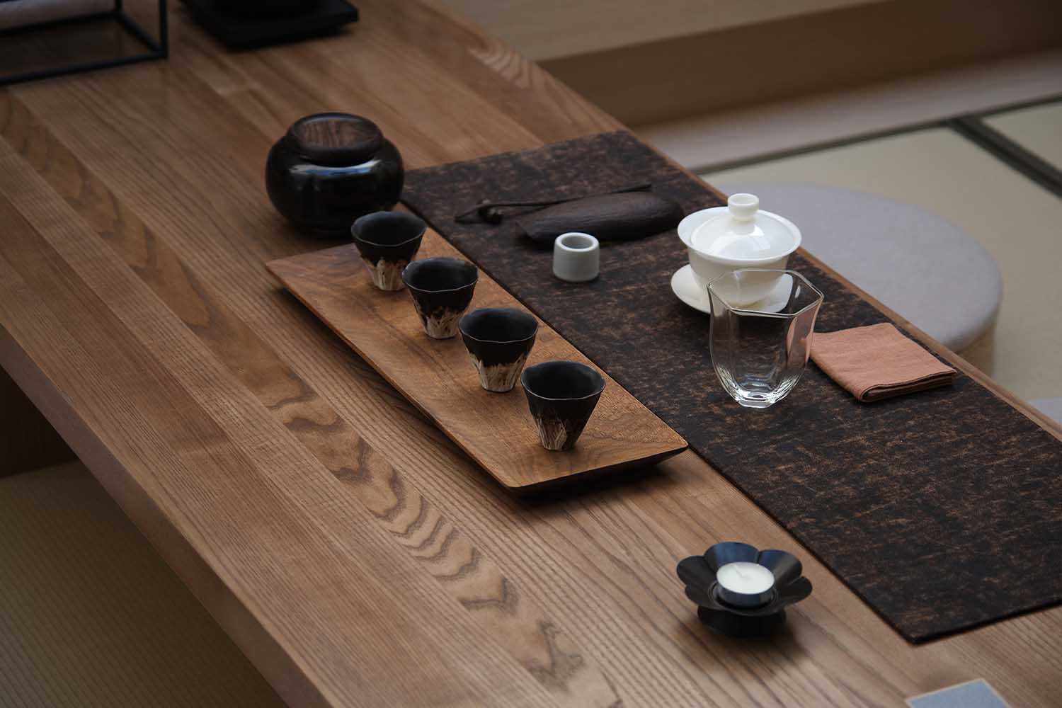
A New Beginning
From the Blue Lake Restaurant in 2014 to the Blue Lake House in the following year, and now the Lakeside Teahouse, YI+MU has curated a remarkable journey over the past decade. These spaces have not only witnessed the positive transformation of this urban park but also become a new starting point, ushering in a brighter future for the city.
In the eyes of YI+MU Design Office, the true essence of tea lies in its ability to offer relaxation, transcending the need for profound philosophy. It is this understanding that has allowed them to turn wishes into compelling architecture, creating a space that resonates with the spirit of Chinese tea culture.
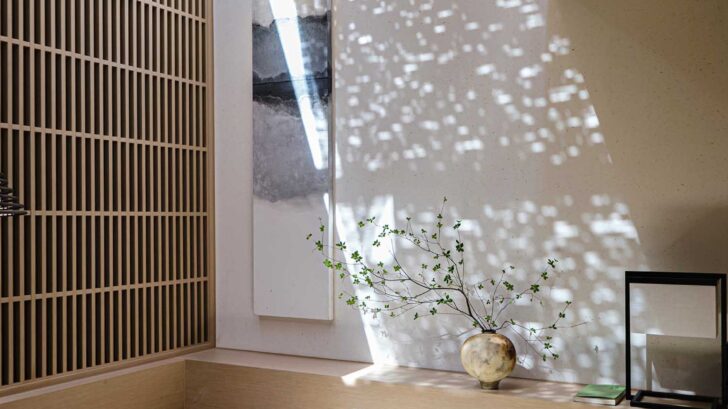
Project Information
Name: Blue Lake-Lakeside Teahouse
Location: Beijing, China
Client: Beijing Blue Lake Catering Management Company
Area: Indoor 340??Outdoor 170?
Design Date: Sept. 2021
Completion Date: Mar.2023
Interior Design: YI+MU Design Office – fenghemuchen.com
Soft Decoration Design: YI+MU Design Office
Chief Designers: Yi Chen,Muchen Zhang
Design Team: Wujie Li, Zhiqiang Yang, Yi Xiao ,Yanrong Yang, Xu Zhang, Wei Zeng
Constructor: Beijing Huitengjiansheng Decoration Engineering Co. ,Ltd
Materials: White Oak?White Oak Flooring?Wood Grille?Bamboo Wood Flooring?Texture Paint?Black Steel?Grey Tile?Grey Slate?Grey Gravel
Original Architectural Design: Luca Nichetto
Photography: YI+MU Design Office
Copywriting: Narjeeling
Project Planning: Le Brand Strategy Agency


