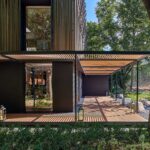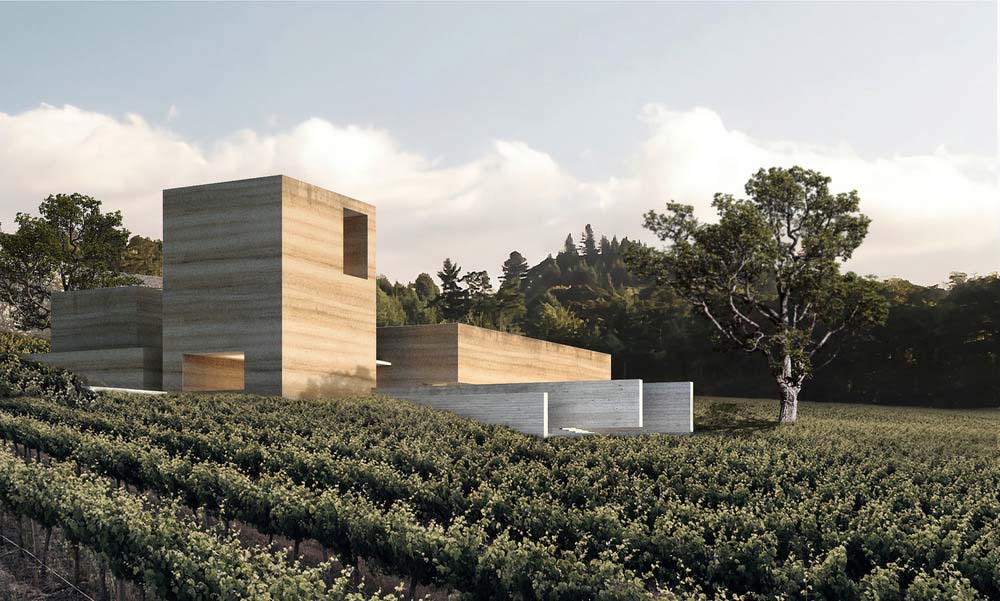
JSPA Design has recently unveiled its latest project, the Winery Châteauneuf-du-Pape, nestled in the heart of the picturesque and predominantly rural region of Châteauneuf-du-Pape, France. This groundbreaking project not only embraces tradition but also seamlessly merges contemporary design with the charm of the French countryside.
The project’s ambitious goal was to create a wine cellar, expand an existing winery to increase production capacity, establish a boutique wine shop, and develop new public event spaces.
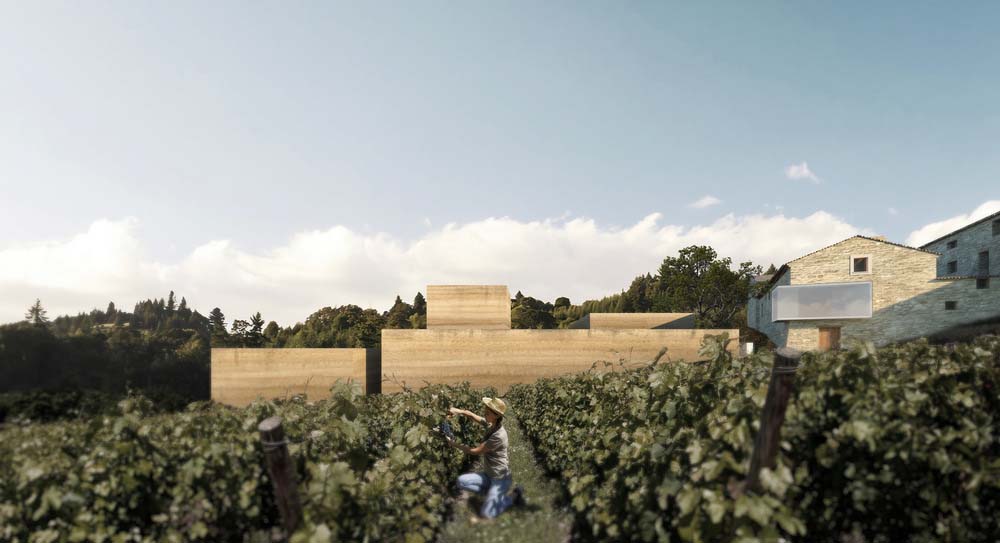
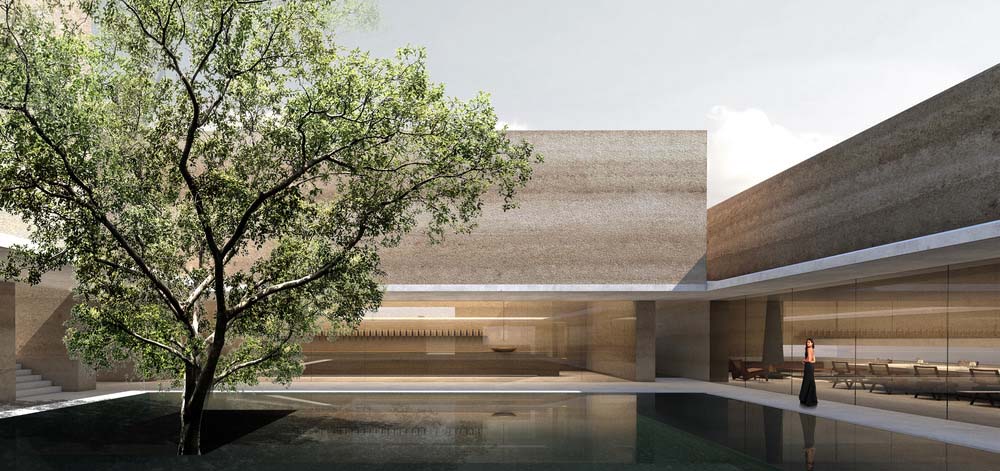
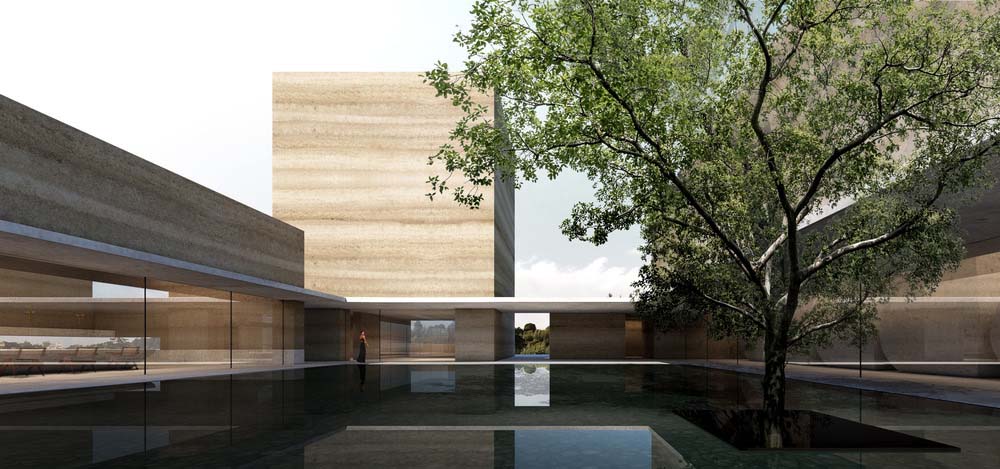
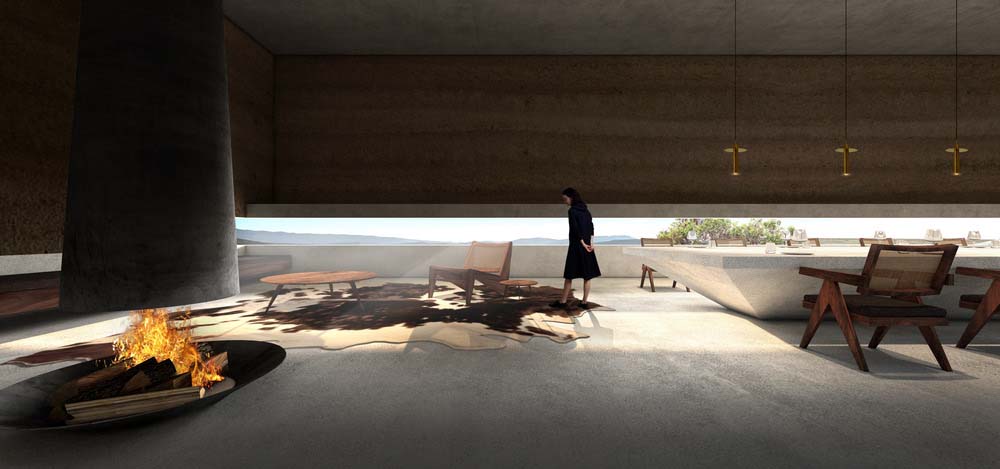
One of the standout features of this architectural gem is the use of compacted earth walls, a traditional material infused with a resolutely contemporary style. These walls not only enable the building to harmoniously blend into the landscape but also enhance the connection with the natural surroundings. Moreover, the material’s insulating properties provide excellent thermal and acoustic benefits.
The project divides its various functions into four distinct volumes that revolve around a central patio. This fragmented architectural approach allows the project to seamlessly integrate into the village while maintaining a coherent scale with the surrounding typologies. Remarkably, the connection between the old and the new is achieved through an underground link, ensuring they coexist without direct contact.
RELATED: FIND MORE IMPRESSIVE PROJECTS FROM FRANCE
Water circulation is a key element of the project’s sustainability strategy. Cantilevered structures cleverly direct rainwater absorbed by the green roofs to a central patio pool, where it is collected. Excess water is efficiently drained to the underground wine cellar through narrow slits at the patio’s contours, ultimately reaching a cistern for future use. This innovative system maintains the required humidity levels for wine conservation through natural evaporation.
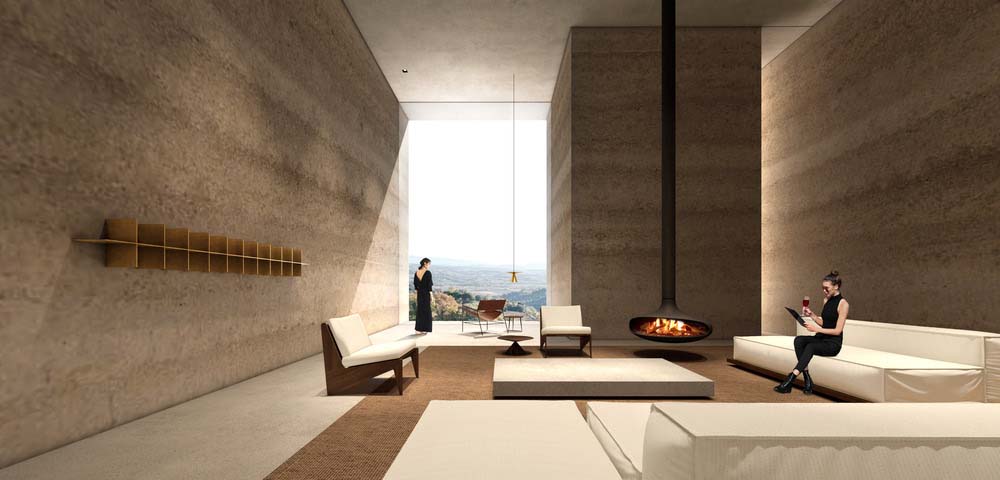
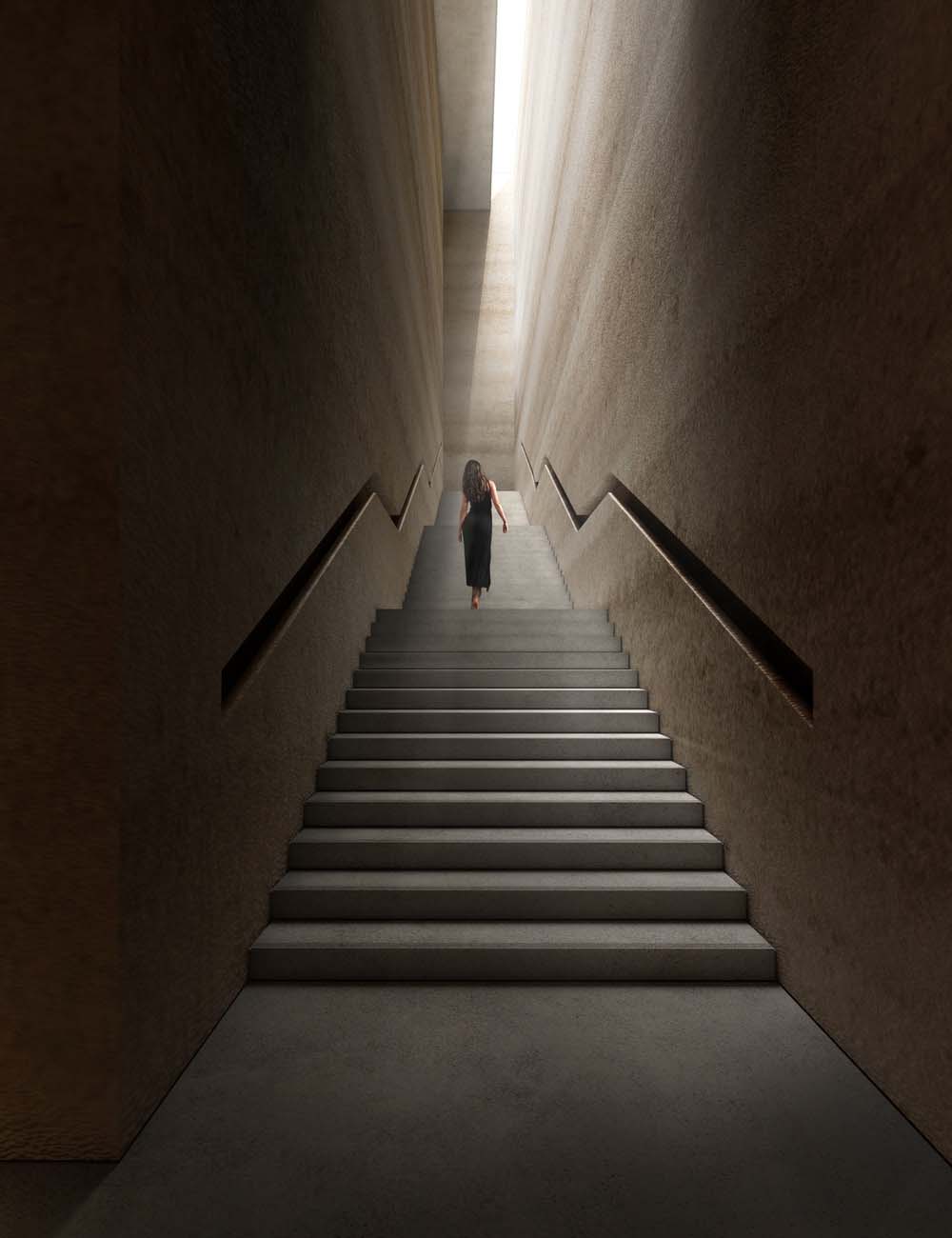
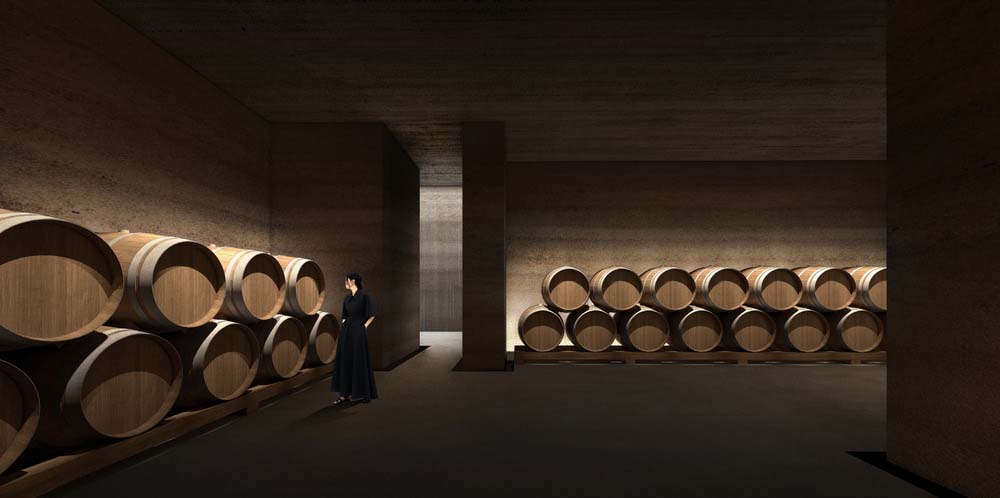
The ambiance within the space was meticulously considered during the design process. The wine cellar, strategically located underground to maintain a consistent temperature, is illuminated by delicate natural light filtering through fine openings in the slab. This creates captivating sequences of shadow and light, imparting a sense of depth and mystery to the cellar.
“When visitors step into the cellar, they are transported into a world of sensory experiences, where the sights, sounds, and aromas of winemaking combine to create an immersive experience,”
says Florent Buis, partner at JSPA Design.
By seamlessly blending contemporary design with sustainable features, they have created a space that not only produces exceptional wines but also offers visitors a unique and unforgettable experience. This innovative project is set to be a source of inspiration for architects and wine enthusiasts alike, highlighting the potential for harmonious coexistence between modernity and tradition in rural settings.
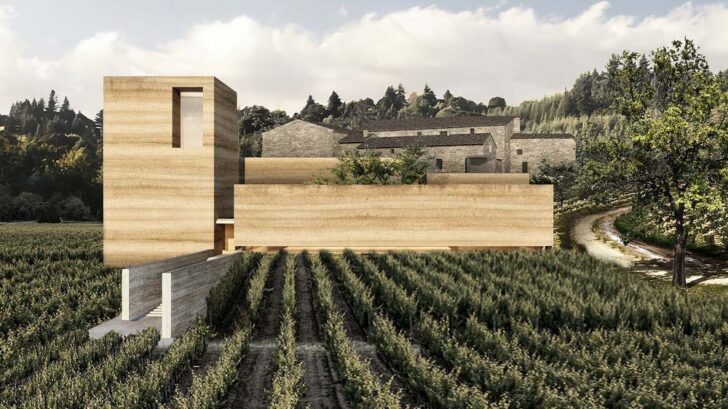
Project information
Client: Les Terres Blanches
Status: Concept design
Construction date: Beginning 2024
Construction area: 3,400 sqm
Architecture design: JSPA Design – jspa.fr
Interior design: JSPA Design
Landscape architecture: JSPA Design



