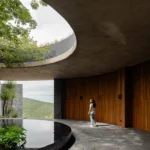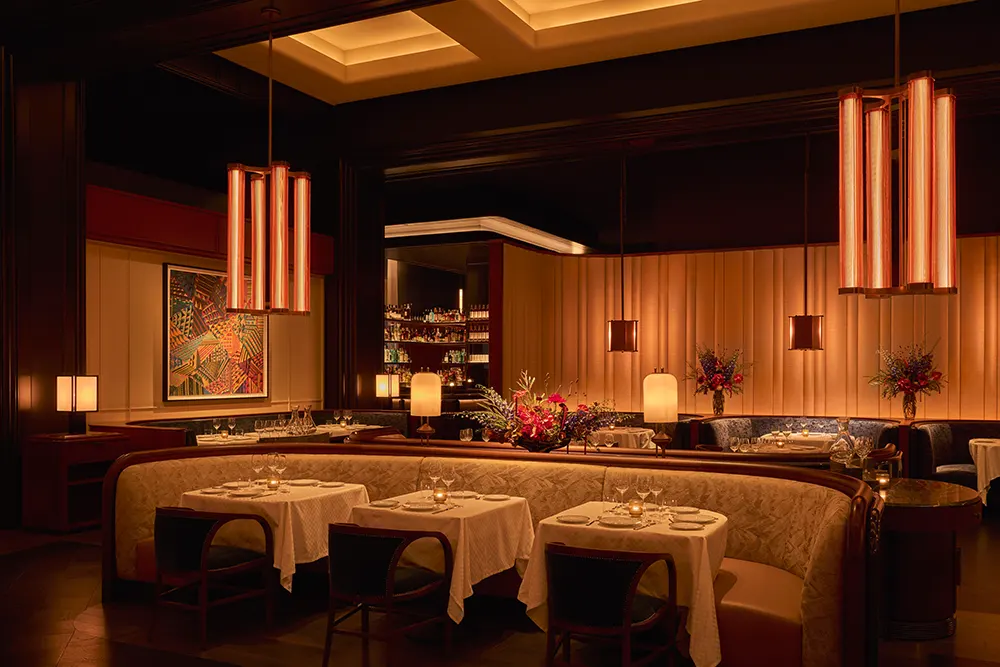
Rockwell Group designed La Tête d’Or, Chef Daniel Boulud’s first steakhouse, located on the ground floor of One Madison at 318 Park Avenue South. The new office tower stands across from Madison Square Park and beside the historic Metropolitan Life Insurance Tower. The space serves both the general public and the tenants above, connecting Boulud’s French roots with his New York base.
Commissioned by SL Green, the restaurant draws its name from the park in Lyon, Boulud’s hometown. The concept pays tribute to French craftsmanship and hospitality, anchored by an open kitchen and wood-burning grill. Five distinct dining areas support the restaurant’s varied programming and bring attention to the design’s depth.
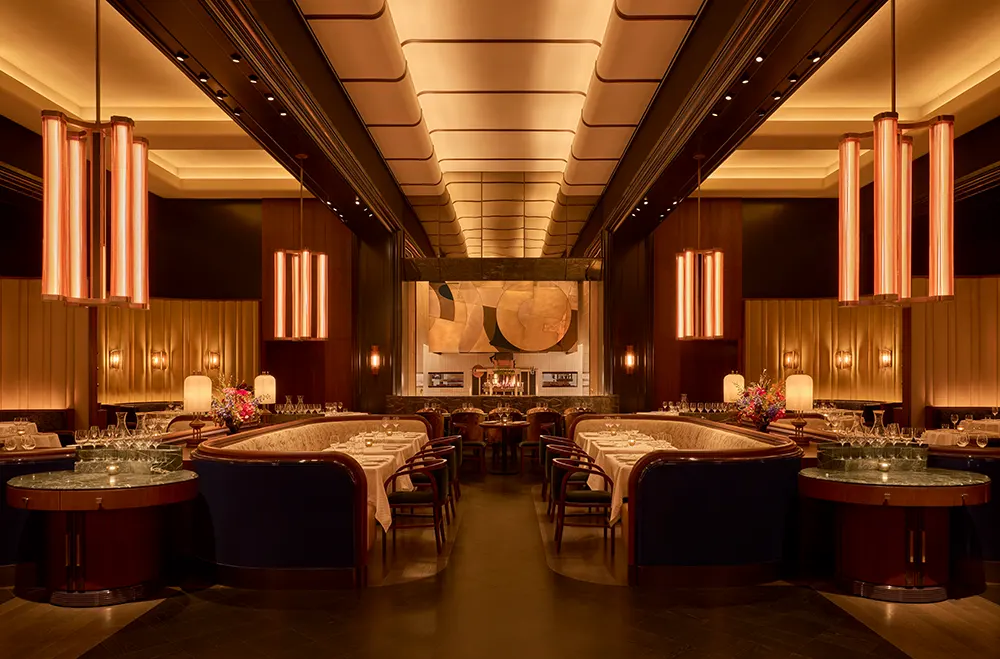
Entry and Atmosphere
Guests enter through a double-height glass facade framed in wood. Inside, Italian black and charcoal stone floors lead into a vestibule wrapped in deep red walls. Amber glass light fittings mark the transition from street to dining space. Cream-colored doors open into the hosted lobby. A curved red-paneled wall, coved ceiling lighting, and a host stand in blue lacquer set the tone for what follows.
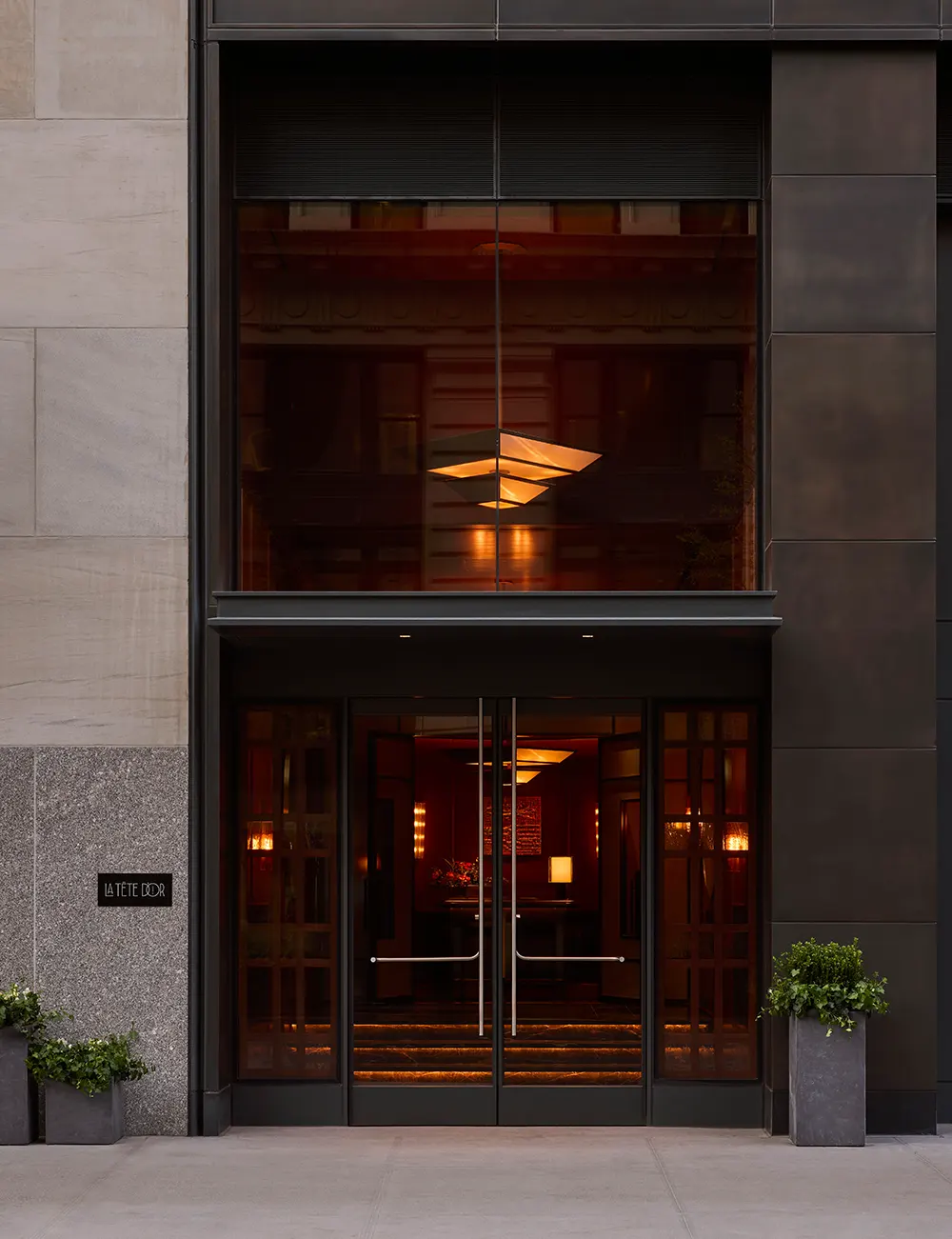
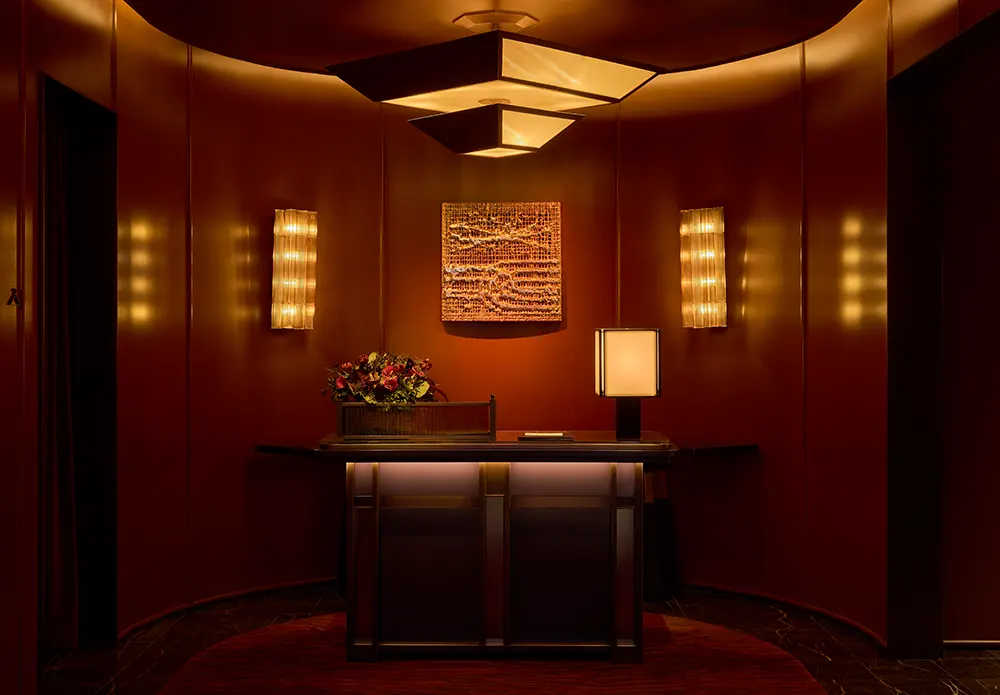
The bar sits just beyond, connected by a corridor lined in Port Laurent marble. Benches face bronzed antique mirrors and a wine display. In the bar itself, leather wall panels trimmed in wood pair with blue leather stools and red velvet armchairs. A bronze-detailed column centers the space, reflecting against the mirror-clad surfaces. The stepped-down ceiling features metal inlays, adding dimension and continuity.
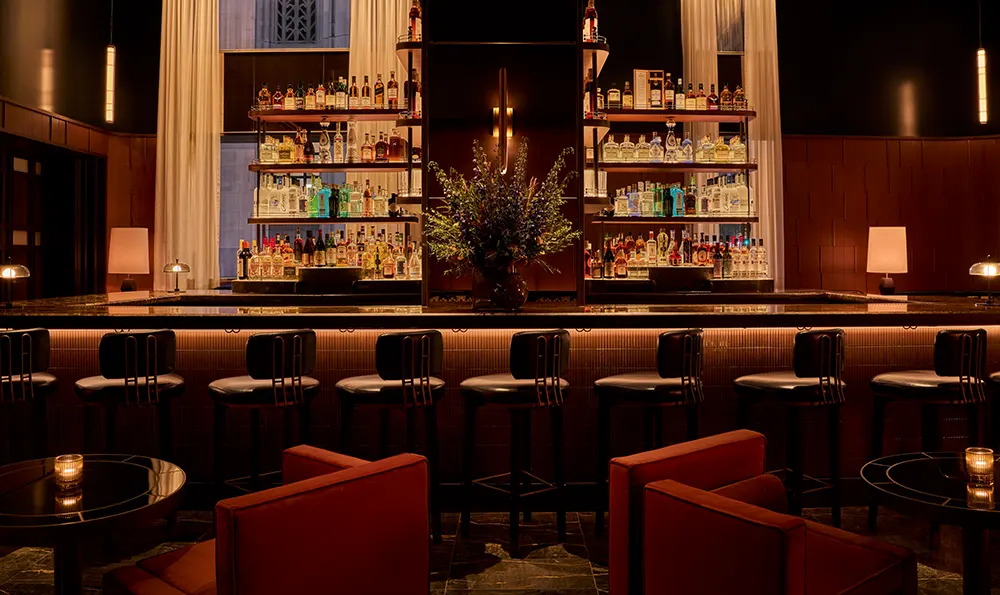
Dining Room Design
From the bar, guests move into the main dining room, a symmetrical space with high ceilings and Art Deco references. Walnut wood plank floors and wood paneling suggest classic steakhouse codes. Ebony parquet and silk-look upholstered walls update the material palette. Multiple banquette setups allow for varied seating arrangements.
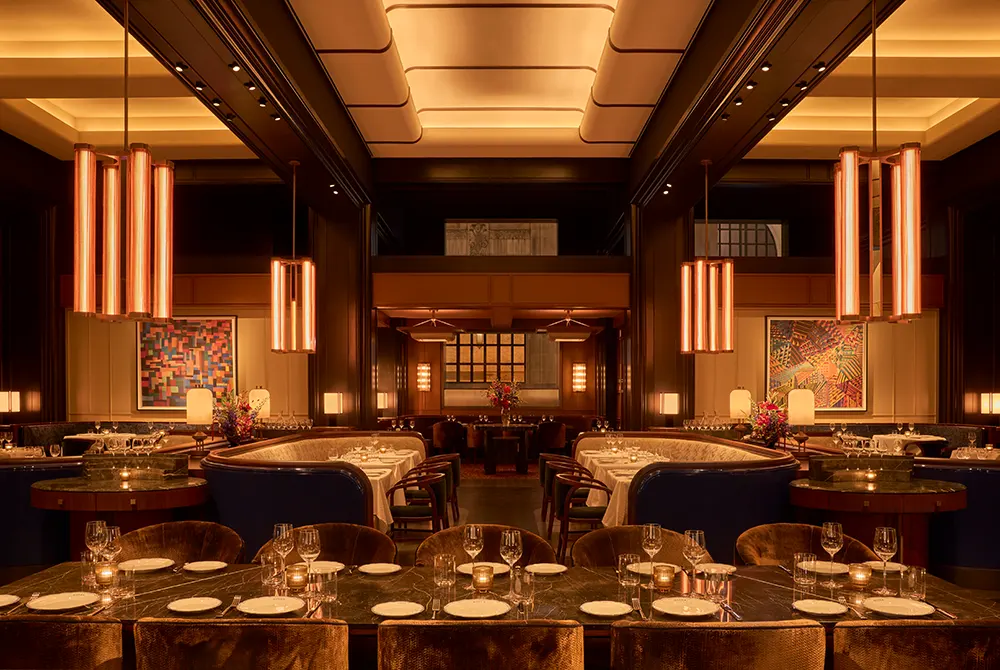
A sculptural art hood anchors the open kitchen. Belgian artist Jesse Willems created the original collage, which draws from New York’s Art Deco patterns. Fabricated by Italian metalworkers De Castelli, the piece uses hammered brass, patina brass, champagne metal, charcoal steel, and blue lacquered metal.
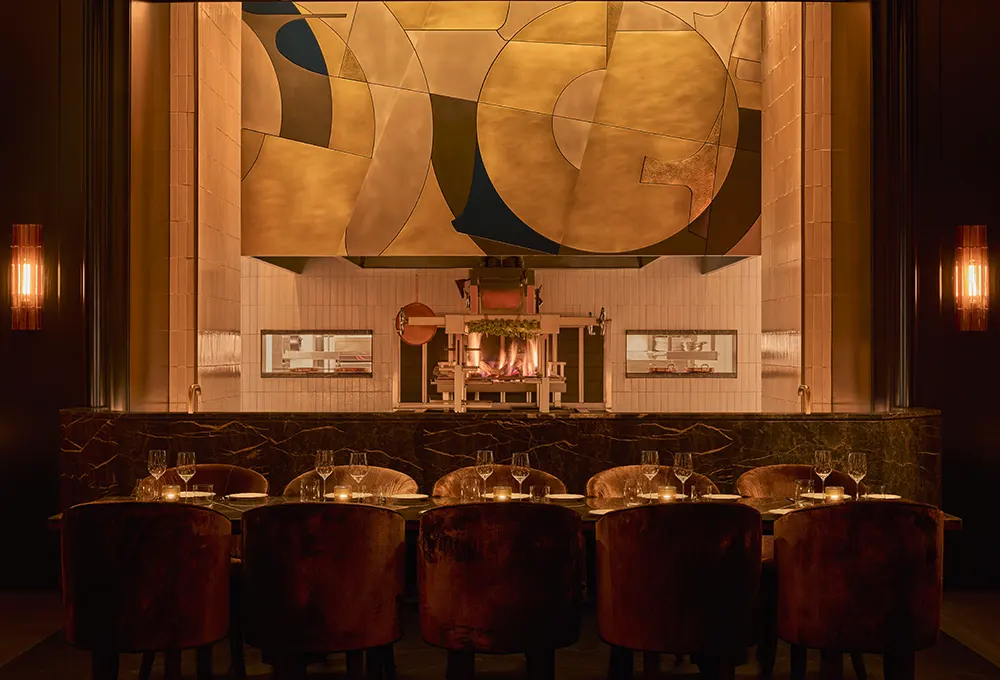
Private and Specialty Dining
Two north-facing rooms offer a more focused dining experience. One includes a long king’s table aligned with the chef’s grill. Wood lines the space, giving it a formal tone. Next to it, the Wagyu Room features a horseshoe-shaped stone table built to accommodate gueridon carts.
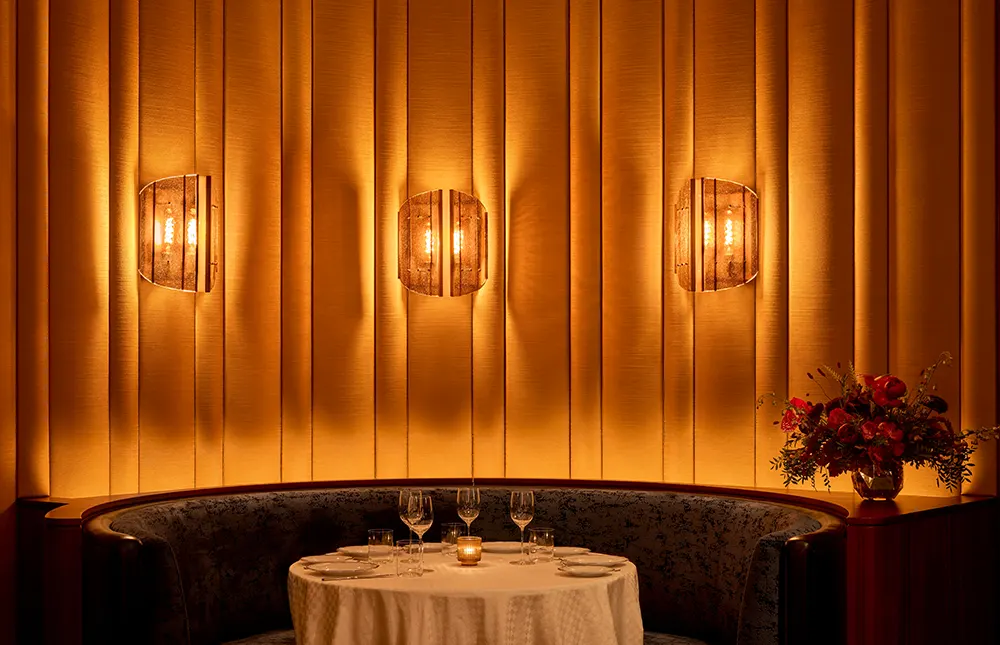
A private dining room connects to a pre-function space. This area supports events and cocktail gatherings with added texture and softness. Glamora designed an abstract floral mural, while silk-like wallpaper, ribbed glass lighting, and a blue-toned carpet contribute to the room’s atmosphere. A window on the north side frames a view of the MetLife building through privacy glazing.
Rooftop Event Space
Rockwell Group also completed Le Jardin sur Madison, a rooftop venue on the 28th floor of One Madison. The event space includes an outdoor terrace and additional F&B service by Chef Boulud. This level extends the dining experience above the city while maintaining continuity with the restaurant’s design language.
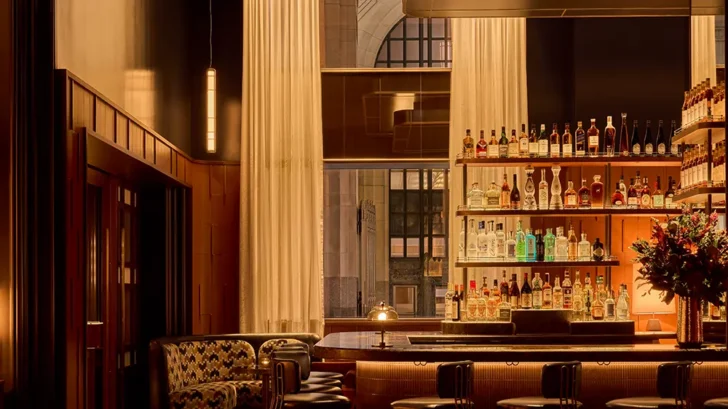
Location: 318 Park Ave South, One Madison, New York City
Client: SL Green Realty Corp.
Size: 13,500 SF
Photography Credit: Jason Varney


