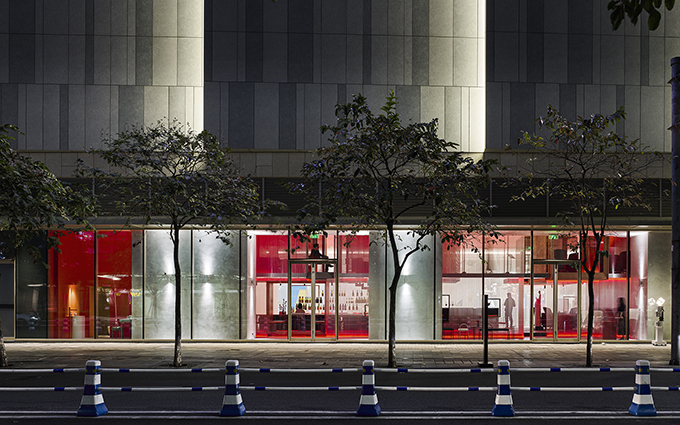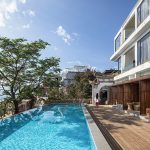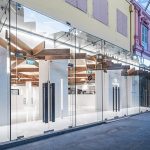Waterfrom Design designed this visually inspiring bar/dessert shop in Shenzhen, China. Take a look at the complete story after the jump.
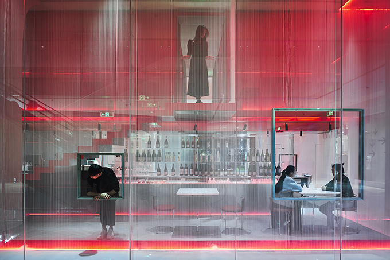
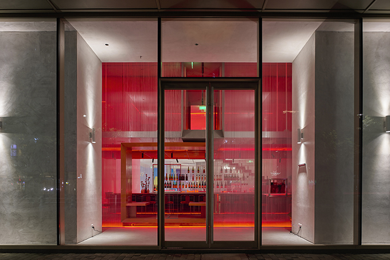
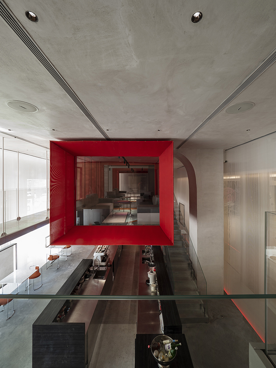
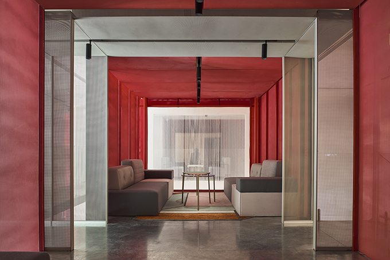
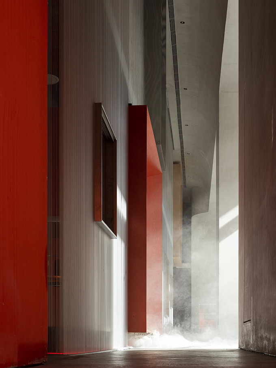
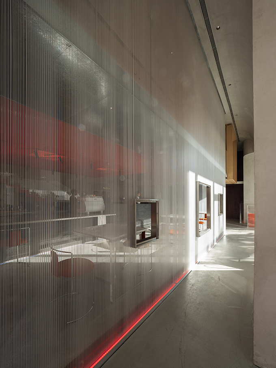
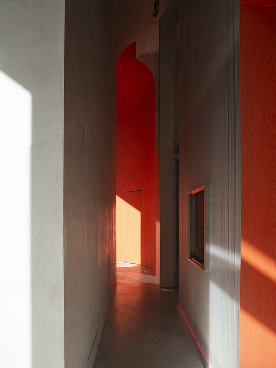
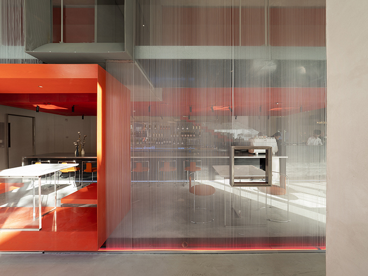
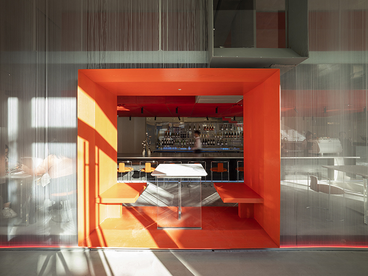
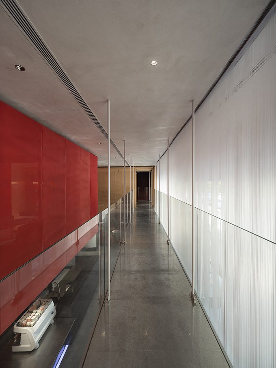
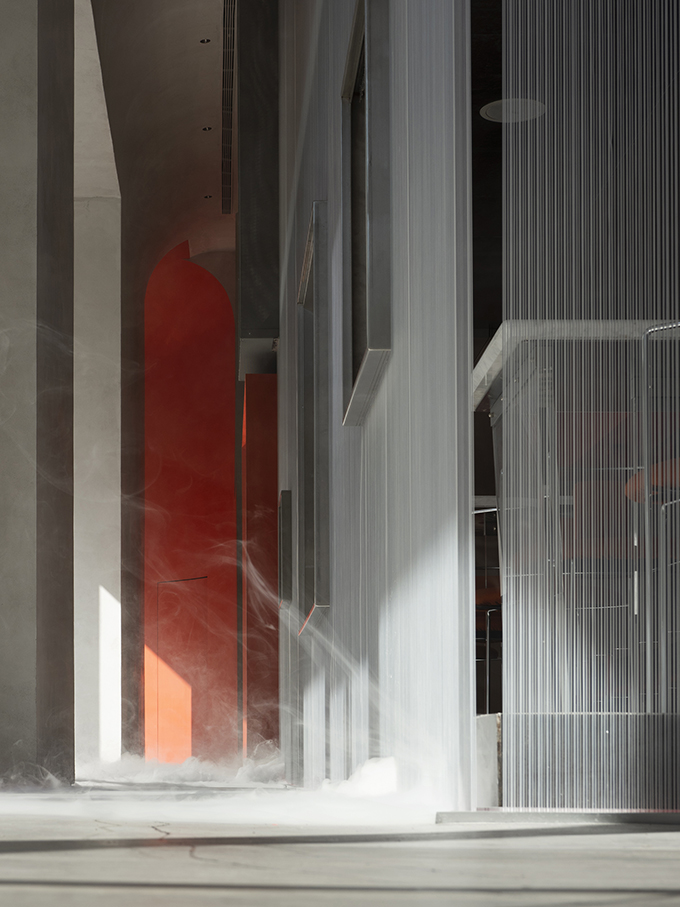
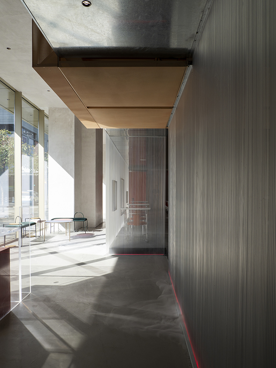
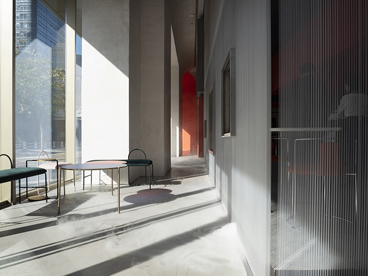

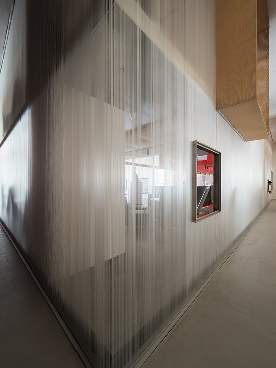
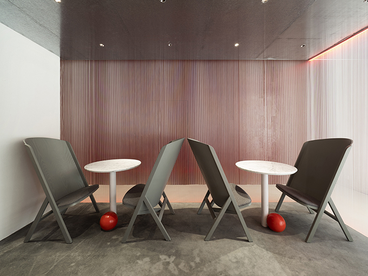
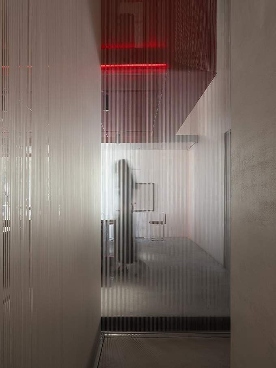
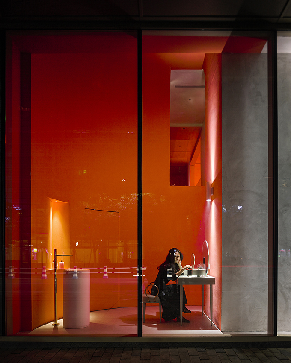
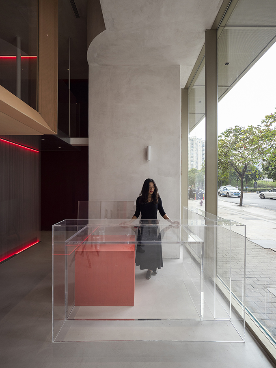

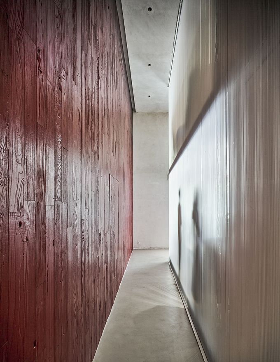
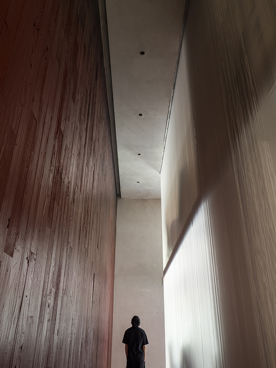
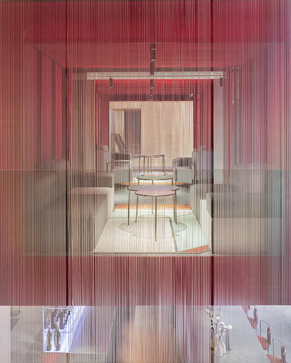
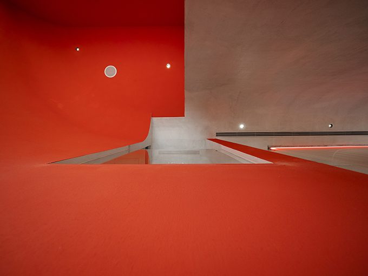
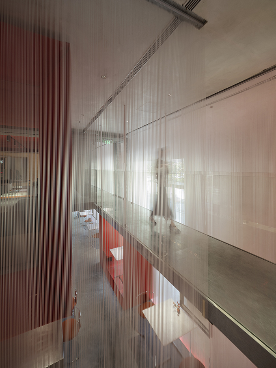
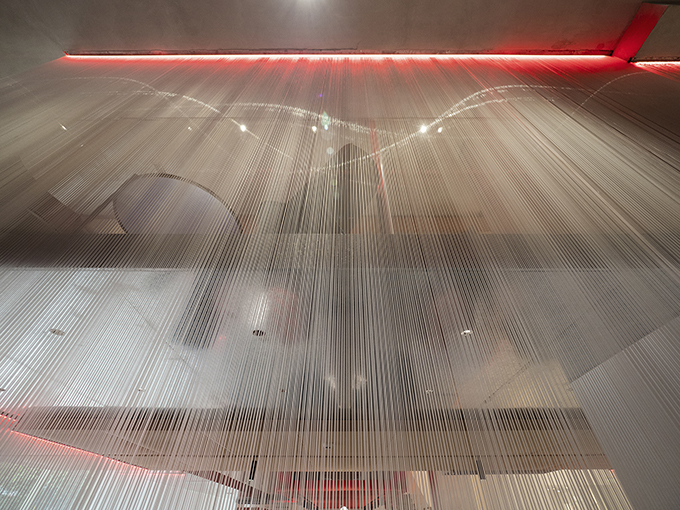
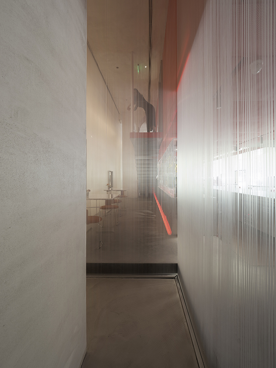
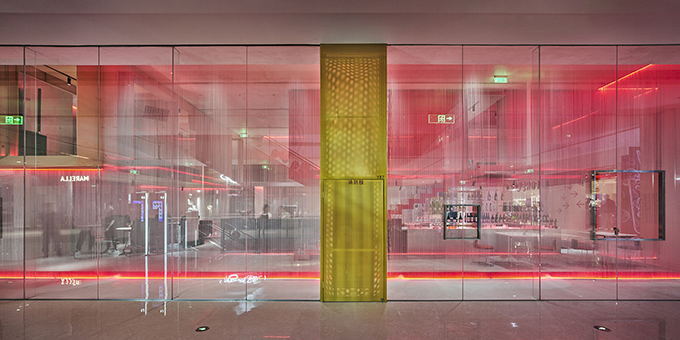
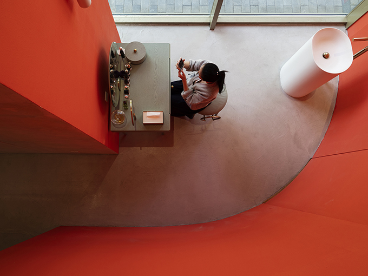
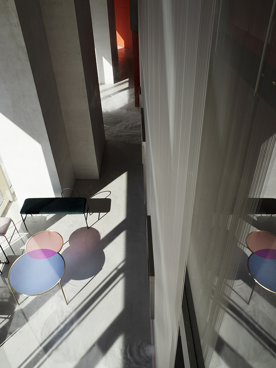
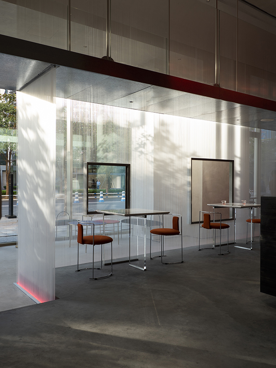
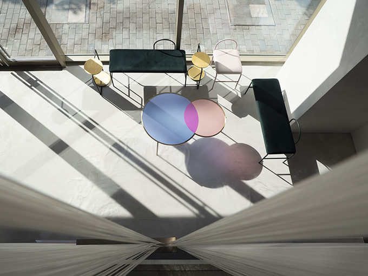
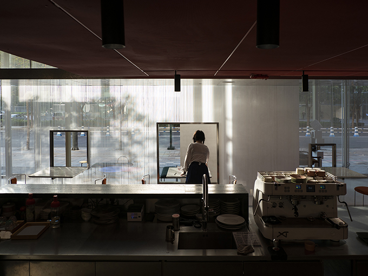
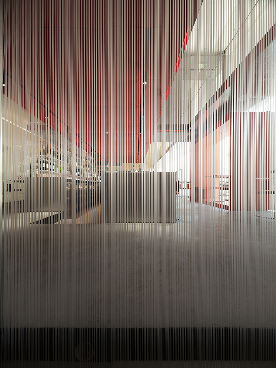
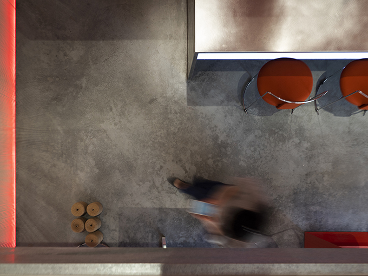
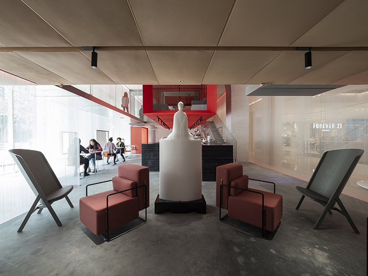
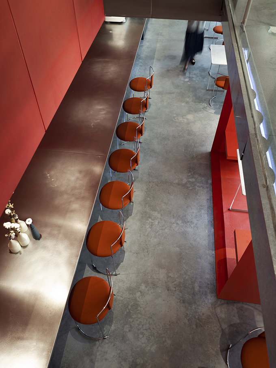
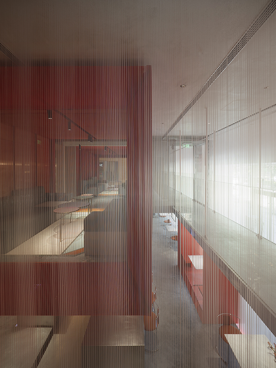
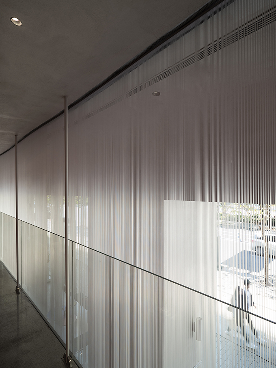
Food exhibition and show
From real to virtual, it all an eating show.
Pop artist Andy Warhol once said, “In the future, everyone has a chance at 15 minutes of fame”. In this age of Internet celebrities, people eat not just to satisfy their appetite, but they also use the food and the environment to show off themselves. Where Doko Bar located in Nanshan District of Shenzhen, is a representative Internet celebrity dessert shop. Waterfrom design, originated from the 15-minute theory, considers the eating process a show. From the moment our guests step inside our store, take a seat, and from the moment we prepare our dessert to deliver our dishes and our guests taste our food, every step of the way is like tight-coupling chapters of a play. Everyone in the store becomes a member of the platform. The space is a laboratory in which people taste their food.
360o-immersion theater experience of observing and being observed
Combing over the habits in social media, we can see that people long for a sense of achievement that they get from putting real-life materials on virtual platforms. They convert the accolade they get in the digital world into self confidence in the real worlds. Such show and tell behaviors have blurred the border line of network activities and made the real world and the virtual world reflections of each other. Therefore, we have drawn inspiration from the immersion-style theater found in Broadway’s Fuerzabruta. We have taken it one step further to add explanatory notes to the traditional host-guest nature in dining etiquette. When the stage surrounds you and the play unfolds 360o all around, the observer in one moment can become a part of the show in the next moment and take delight in being the observed. This really turns the one-way view–either looking up or down the stage, but never both up and down–in traditional theater on its head.
Seats by windows are often the most attractive in most restaurants, but we take the function of windows inside the building. We open social media-like frames and screens of various sizes that put spotlight on shows in each frame. In this way, we have broken through the limitations of stores without street frontages. All seats in our store are next to a walkway. From chefs placing their food in plates, to servers putting the dish on guest tables, to stylish guests taking their seats, every frame is part of the theater–all in 3D, all realistic, all familiar to social media language. People have the dual fun of taking the best seat and enjoying the expectation of being observed.
Ceremonized dining in a theater, the curtain opening and closing
In the elongated store, the first floor revolves around the chef bar, forming a couple of concentric circles and a multi-facing theater stage. Going into the stairs to the second floor and the hallways with transparent windows, the stage has been expanded into a 3D structure. These hallways are just like runways in fashion shows. Streams of guests taking their seats have become movements in the show. Everything inside enriches the show.
In the midst of layers of hallways and frames, the giant bloody red box seemingly floating in midair is most conspicuous. Distinct from other semi-transparent media, this highly real VIP room fixed on the visual axis is like a theater stage also like a secluded box on the second floor balcony of a classical opera theater. High above the ground, regal, and mysterious, it is indeed a place for the observer and the observed, echoing the familiar list of dynamic advertisements in the Internet celebrities.
Social media appearances, real and virtual
The surface layer of the interior architecture here is like theater curtains. We have chosen glass, metal mesh, galvanized sheet metal, nylon threads, and stainless steel to build a transparent and semi-transparent, hazy and solid contrast in the materials. Of those, nylon is the most expressive in showing hazily mysterious curtains. After trying materials of various flexibility, such as fishing lines and transparent PVC tubes, we use nylon threads to construct walls of lines that are varied in density. This not only upends people’s impression of thick and heavy walls but also changes the density of tree shadows as well as the images and shadows of trees and people as the angel and distance of viewing change.
Light, drifty, and dreamy vapor abounds in the entrance hallway. Around 10,000 nylon threads were put together to make a semi-transparent shield. These two things together, sometimes fixed in place and sometimes drifty, seem to symbolize the complexity of interpersonal webs of relationships and correspond to the shape of relationships between oneself and all others in media in the digital age: relationships that are both transparent and hazy, both near and far, both building connections and a wall all at once, and both contradictions and mutually fortifyin. All this again and again shows the contemporary social media relationships that are both real and virtual, hard to draw a line of definition, both still and moving, and at all times forming a unique picture.
RELATED: FIND MORE IMPRESSIVE PROJECTS FROM CHINA
Angels of expression for dish creation–still or moving
In addition to interpreting the real and virtual relationships in the internet age, we also hope that this food theater may convey emotional variations over different time axises: During the day, enjoy the simple, bright sunlight, especially the Han white jade Buddha statue of the Chiang’s at the end of entrance axis and its delicate balance with the surrounding dining etiquette, exuding an air of calm notwithstanding the surrounding chaos. At night, music coming out of the Buddha bar cannot disturb the calm of the Buddha statue. Is that stillness or motion? Real or virtual? You be the judge.
In this space, we use the heaviness of old elm wooden walls, the transparency of nylon shield, the splendor of red Chinese dates, the elegance of concrete, the stillness of framed scenery, and the motion of people in hallways to create contrasts and achieve balance. All this show and tell makes the whole theater run non-stop. During a food show, everyone has a chance to find an outstanding, creative role to play.
The absolute beauty of the moment exquisite desserts are served on the table is reality. The unceasing play of living and eating is reality. People in the theater are interpreting their food, pushing the theater towards the realm of misty
Project Name: Doko Bar Shenzhen
Space Design: Waterfrom Design – www.waterfrom.com
Designers: Nic Lee, Elvin Ke, Richard Lin, Joe Dai
Client: Doko Bar
Category: restaurant
Location: Shenzhen, China
Area: 390 m2
Layout: reception area, chef table, bar counter, dining area, vip area, dj area, kitchen
Material: nylon, galvanized steel, hand paint, hardened cement, dispyyosspp pattern stone, stainless steel, old elm, acrylic
Design Period: 2018.08-2018.10
Construction Period: 2018.10-2019.01
Photographer: Kuomin Lee
Copyright: Waterfrom Design


