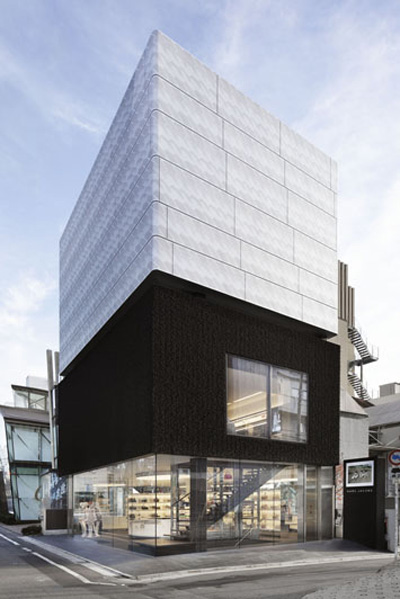
Project: Marc Jacobs Flagship Store
Designed by Jaklitsch / Gardner Architects
Location: Tokyo, Japan
Project Area: 2,800 sqf
Website: www.sjaklitsch.com
The recently completed Marc Jacobs Flagship Building in Tokyo designed by noted Jaklitsch / Gardner Architects, this is actually the first ground-up building for the growing Marc Jacobs brand.
Design for the store has been revealed for the first time back in July 2010, view more images of the now completed store after the jump.



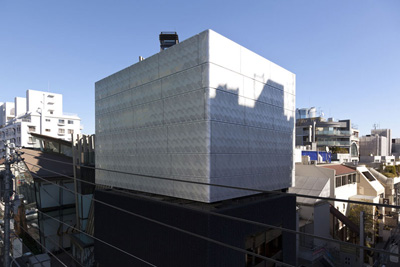
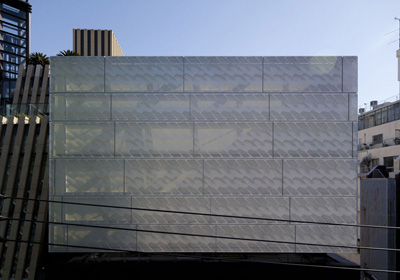

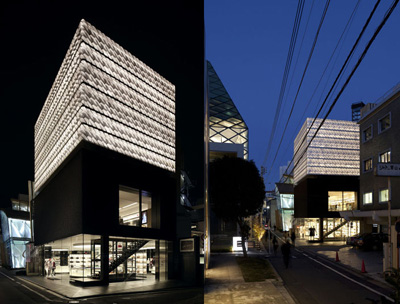
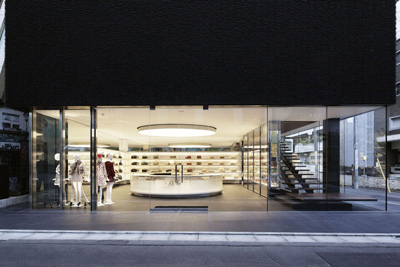





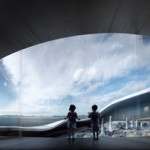
One Comment
One Ping
Pingback:Jaklitsch / Gardner Architects Designs Marc Jacobs Flagship Store in Tokyo