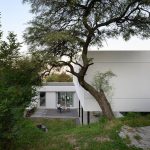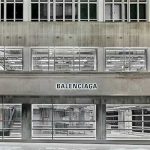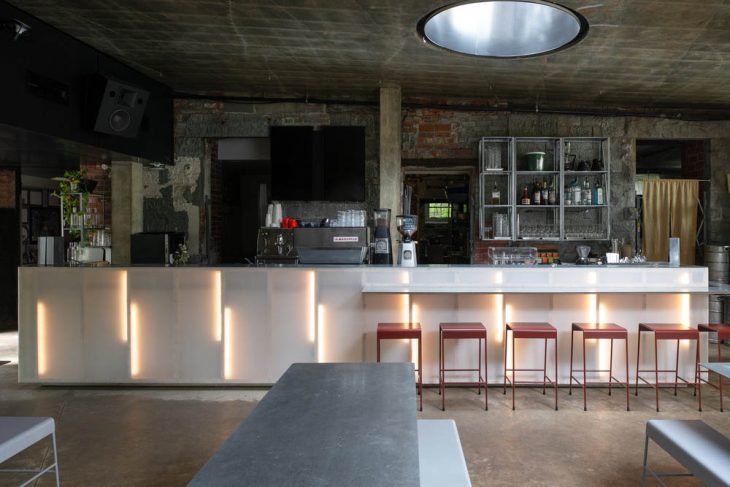
MDT Mobilier present their proposal for the new Osmo X Marusan café-terrace, which was formerly known as Café Osmo. Hideyuki Imaizumi and David Schmidt, the café’s owners, intended to redefine the café’s mission and turn it into a hybrid communal space that acts as a café, bar, shop, and event space. Discover more after the jump.
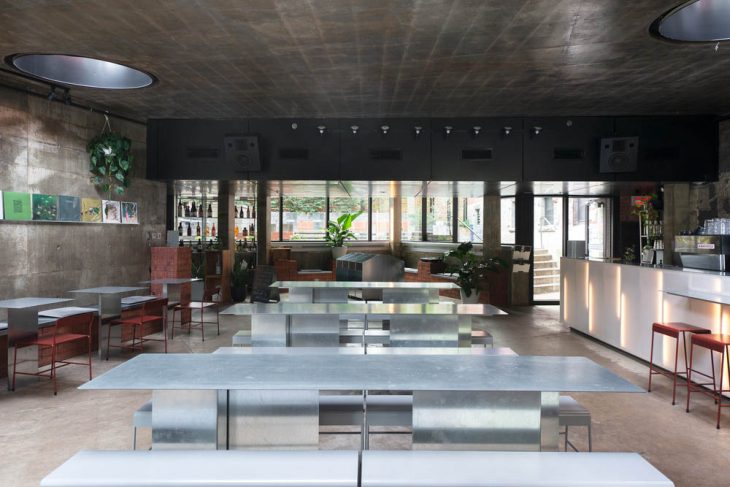
From the architects: Inspired by the space’s brutalist style and historical details, the team wanted to preserve its unique character, while playing up the style to make it even more iconic. With the direction set, the interior design and furniture were made entirely to order. Long, galvanized-steel communal tables at the centre of the space create the desired unifying tone. Running along the angular walls, a brick bench echoes the exposed foundation of the adjacent bicentennial building. The result is a versatile, sober space that adapts to the multiple dimensions of the company.
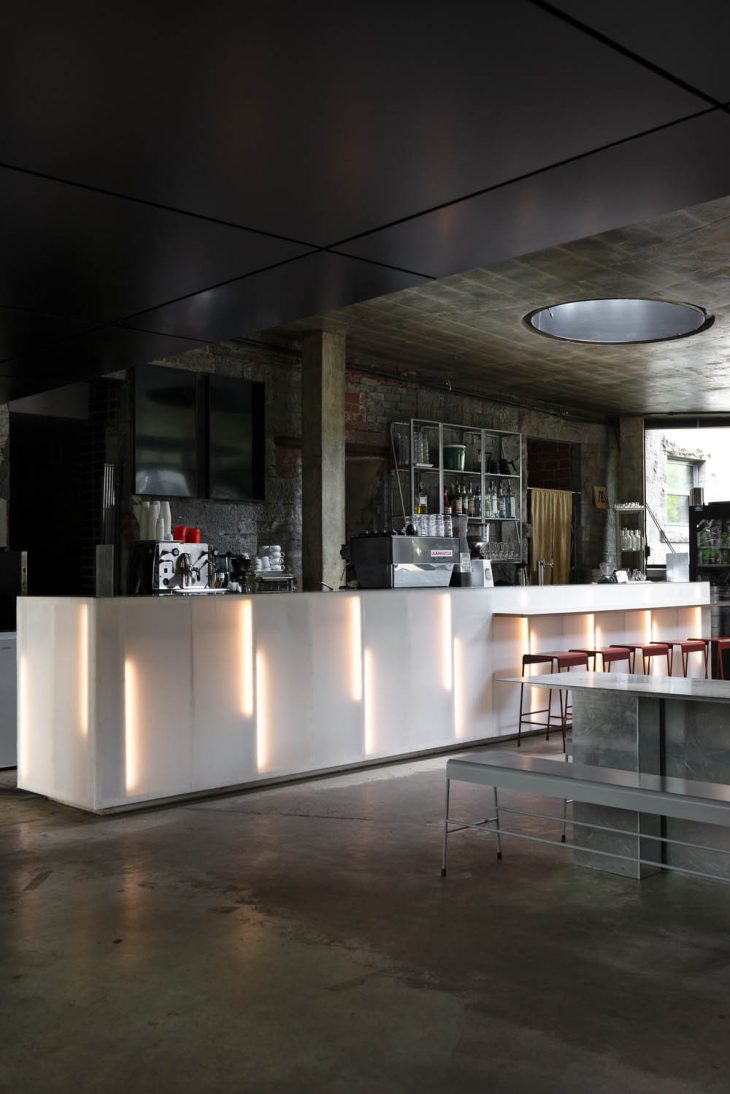
The materials—galvanized steel, brick, and polycarbonate—were chosen for their suitability in a streamlined production process involving little manipulation in order to respect both the limited budget and the minimalist spirit inherent to the modernist style. Once assembled, these three materials don’t require any finishing or protective layer, allowing them to be used as is.
RELATED: FIND MORE IMPRESSIVE PROJECTS FROM CANADA
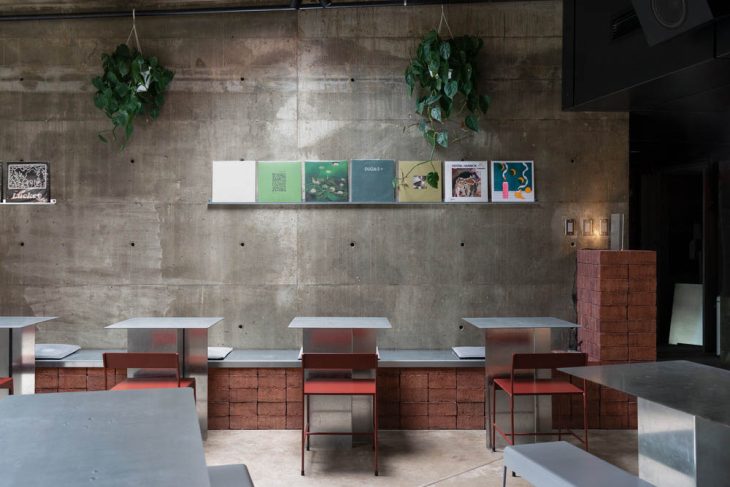
The reflective quality of galvanized steel, used for most surfaces, tables, counters, and fixtures, brings the space to life throughout the day, and from one season to the next. Over time, this raw, responsive material will change under the surrounding environment, and will develop a patina to give it a slightly more matte look. The chairs, which were custom designed for the space, are finished in a sandstone red powder coat to create a link to the bricks in the foundation and bench. The existing base of the service counter, which was retained to avoid wasting material, is overlaid with polycarbonate and dimmable LED strips. In order to imbue the semi-basement café with a sense of grandeur, the ambience and furniture were designed to keep the focal point low, leaving the large concrete ceiling, with its three skylights, unobstructed.
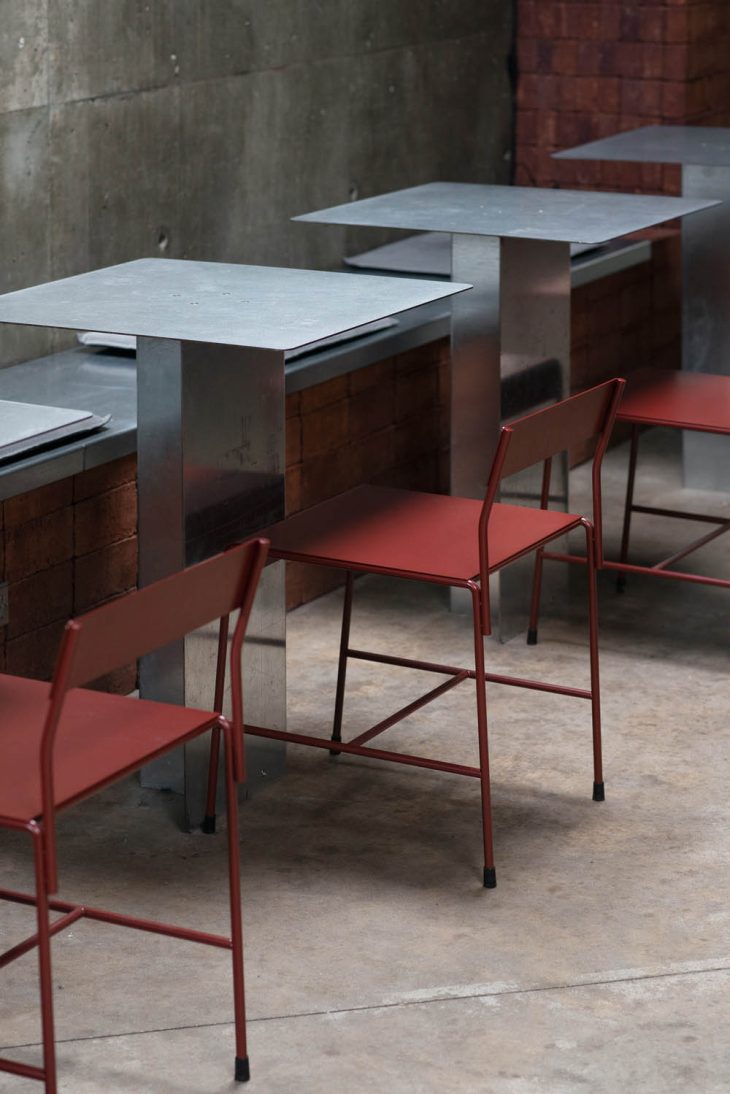
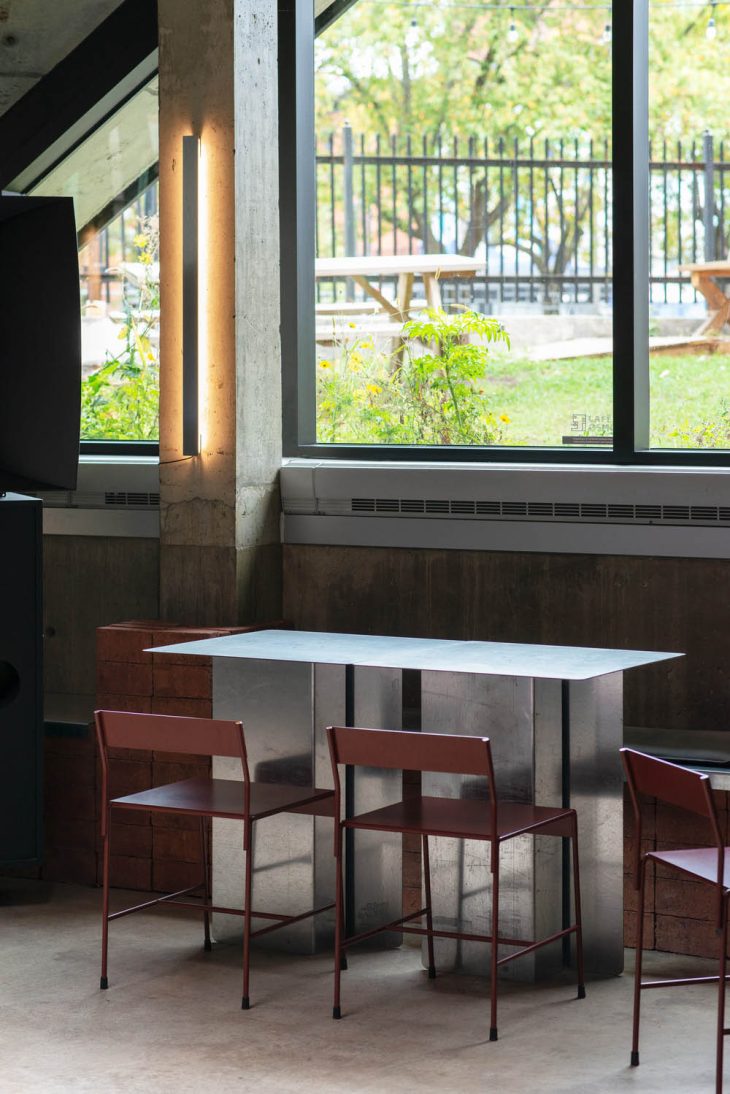
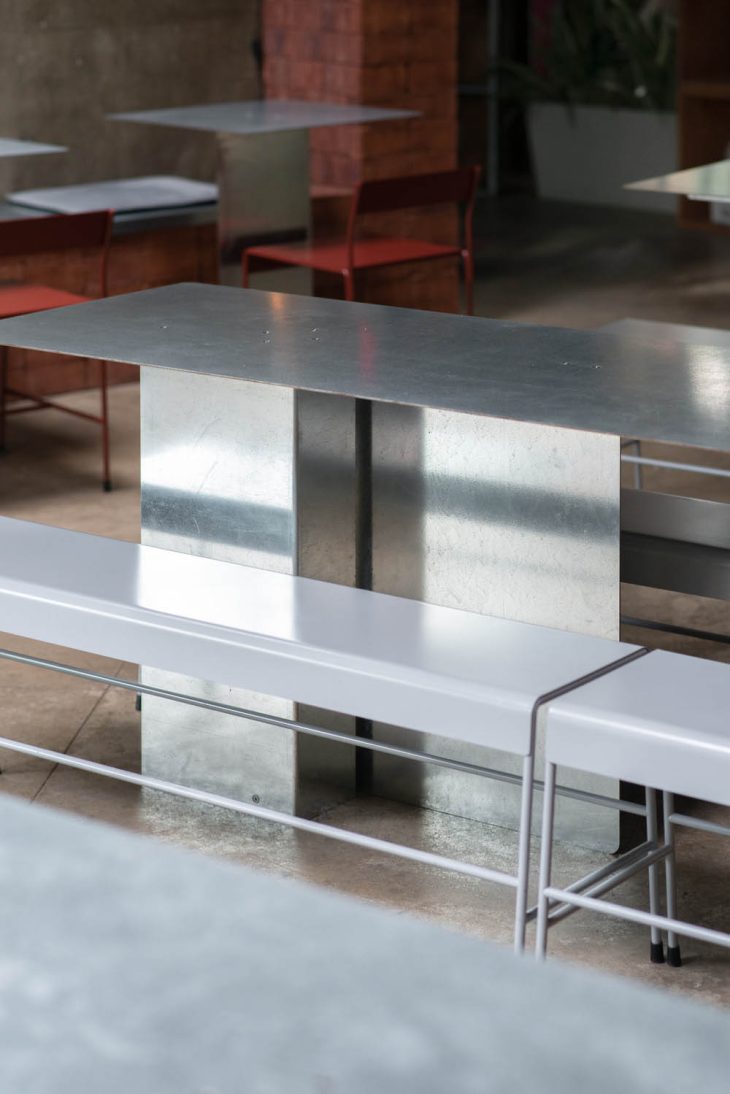
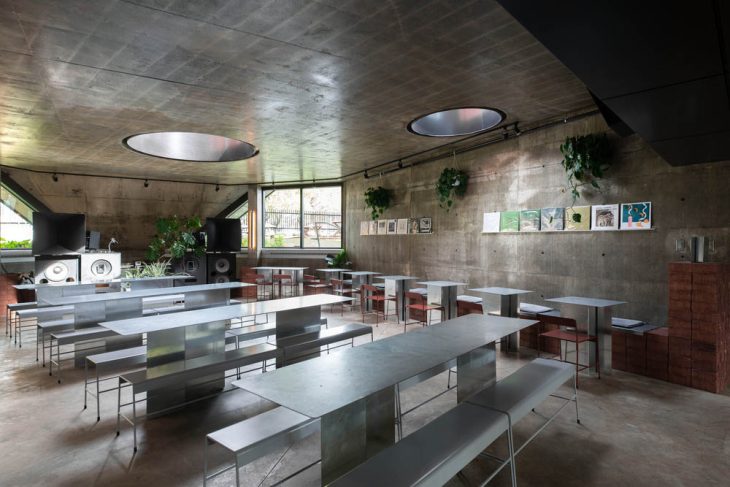
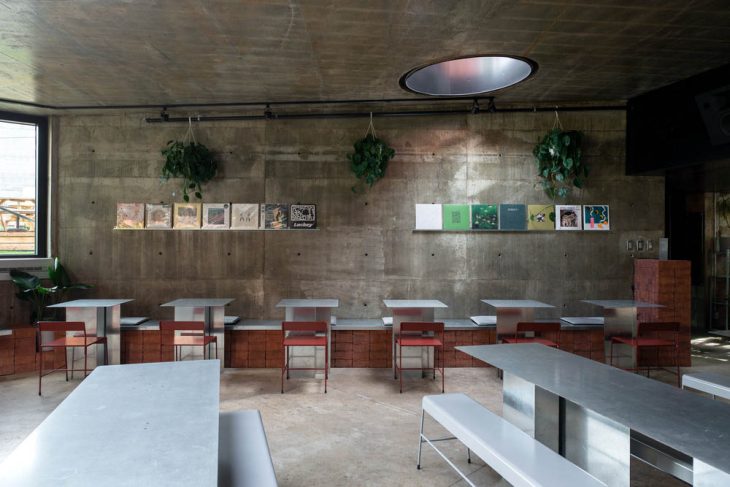
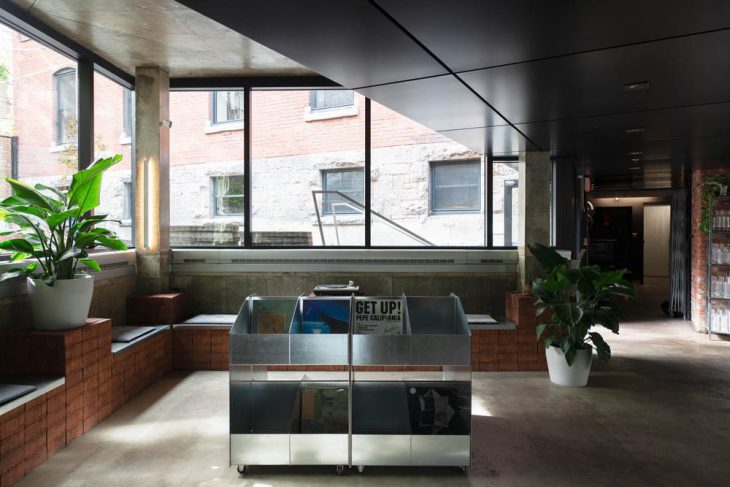
The new design of the communal space emphasizes the uniqueness of the Osmo X Marusan experience, both through the bespoke furniture, and through the use of raw, adapted materials, which pair harmoniously with the existing architecture.
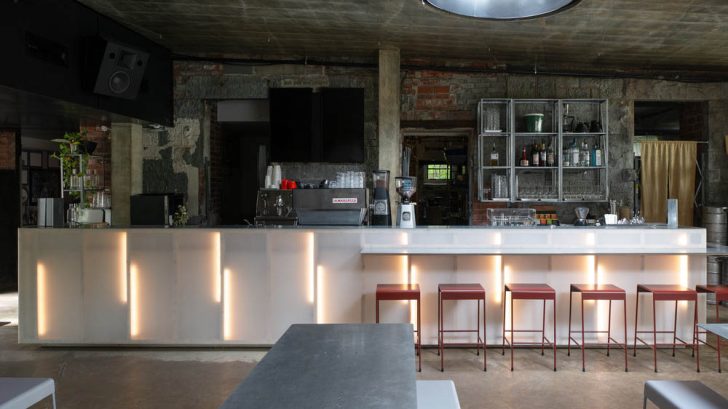
Project information
Year Built: 2021
Clients: David Schmidt (Fleurs & Cadeaux, Club Pelicano, bar Mal nécessaire, Denise)
Hideyuki Imaizumi (Fleurs & Cadeaux)
Size: interior / exterior
149m² (1600 pi²) / 149m² (1600 pi²)
Interior Design: MDT Mobilier – mdtmobilier.com
Mathieu Domingue Trempe, Eliott Légaré
Furniture: MDT Mobilier
Construction: NAT Mobilier Urbain
Photographer: Eliott Légaré


