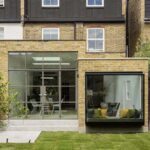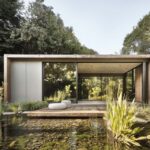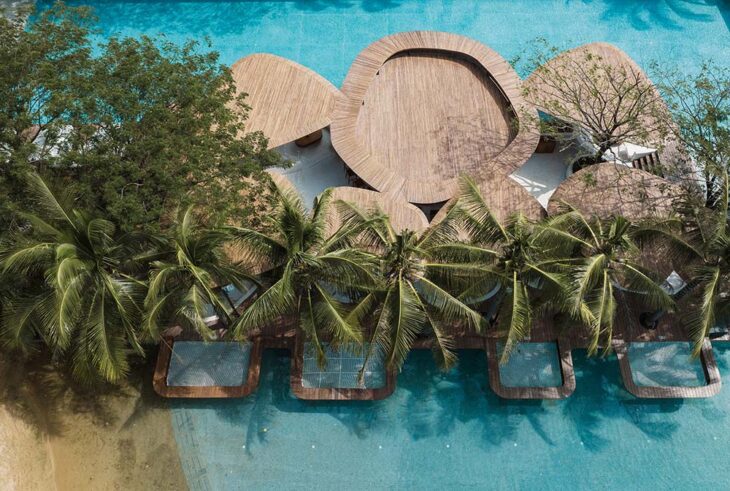
Various Associates was commissioned by EDITION, a MARRIOTT-affiliated premium boutique hotel brand, to revamp the beach club at The Sanya EDITION, the brand’s first hotel to open in China.
When Various Associates embarked on the project, their top priority was figuring out how to develop a modest, quaint, and unwinding space for socializing while blending EDITION’s stylish aesthetics and Sanya’s appealing natural surroundings.
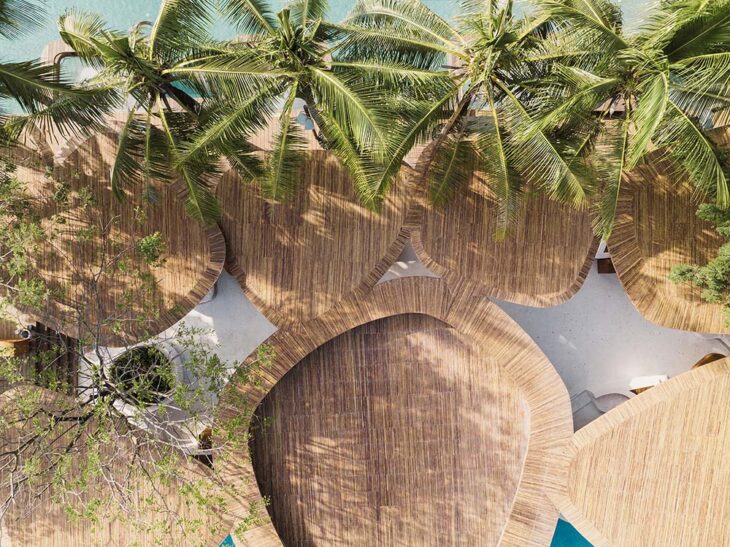
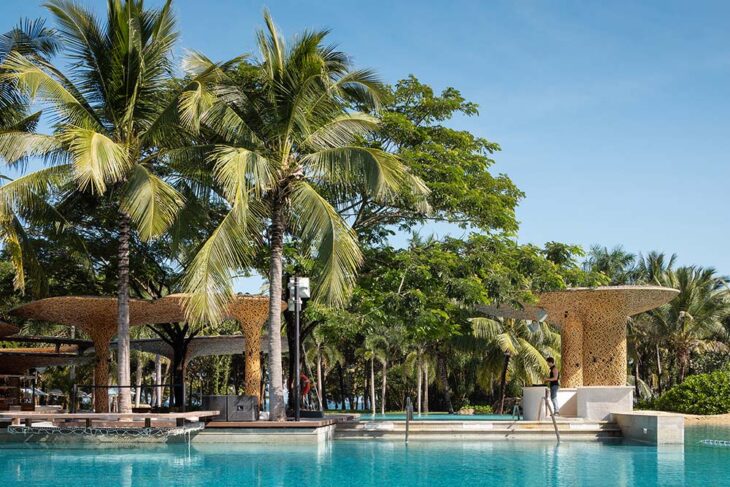
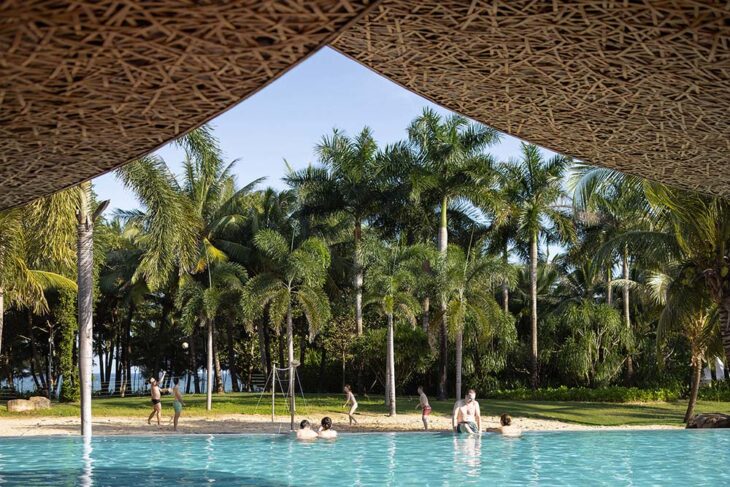
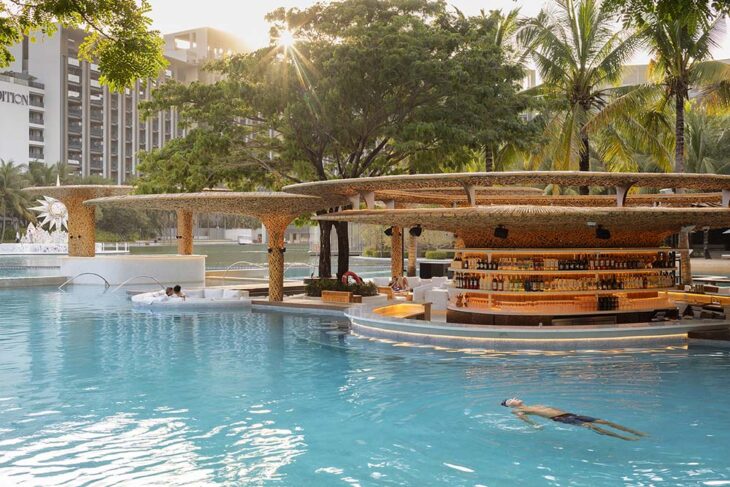
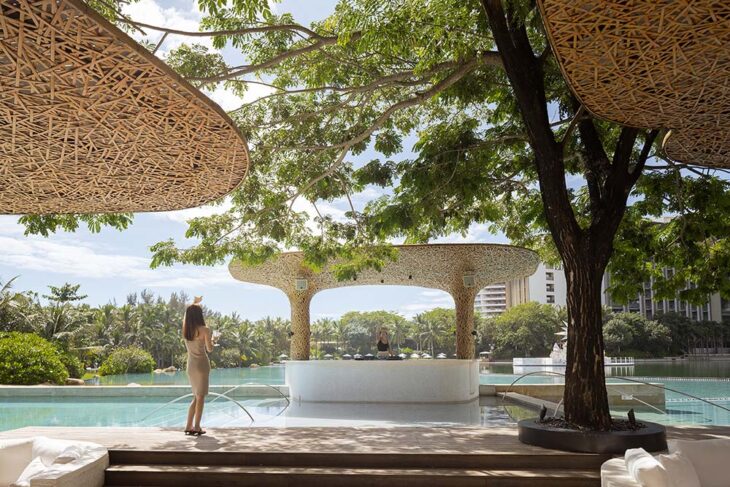
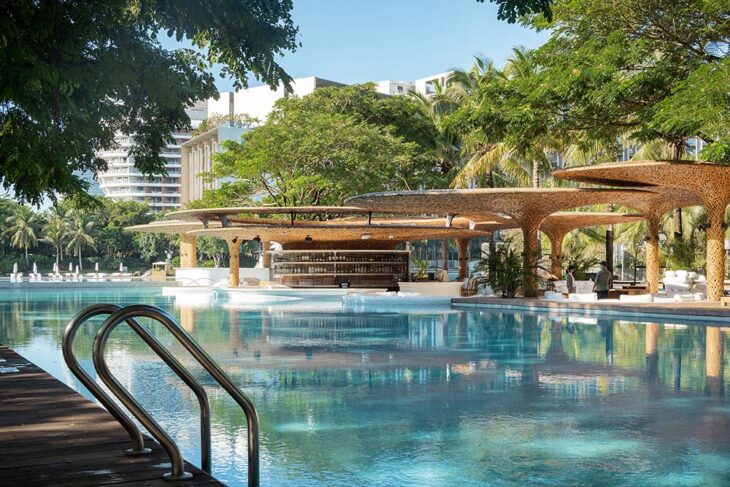
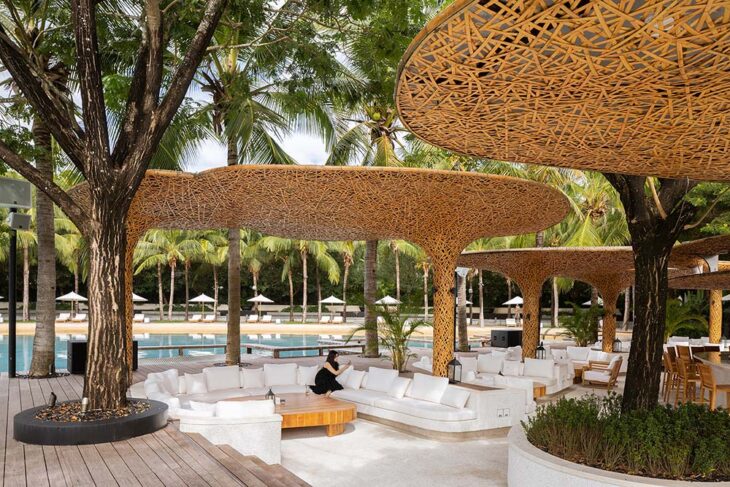
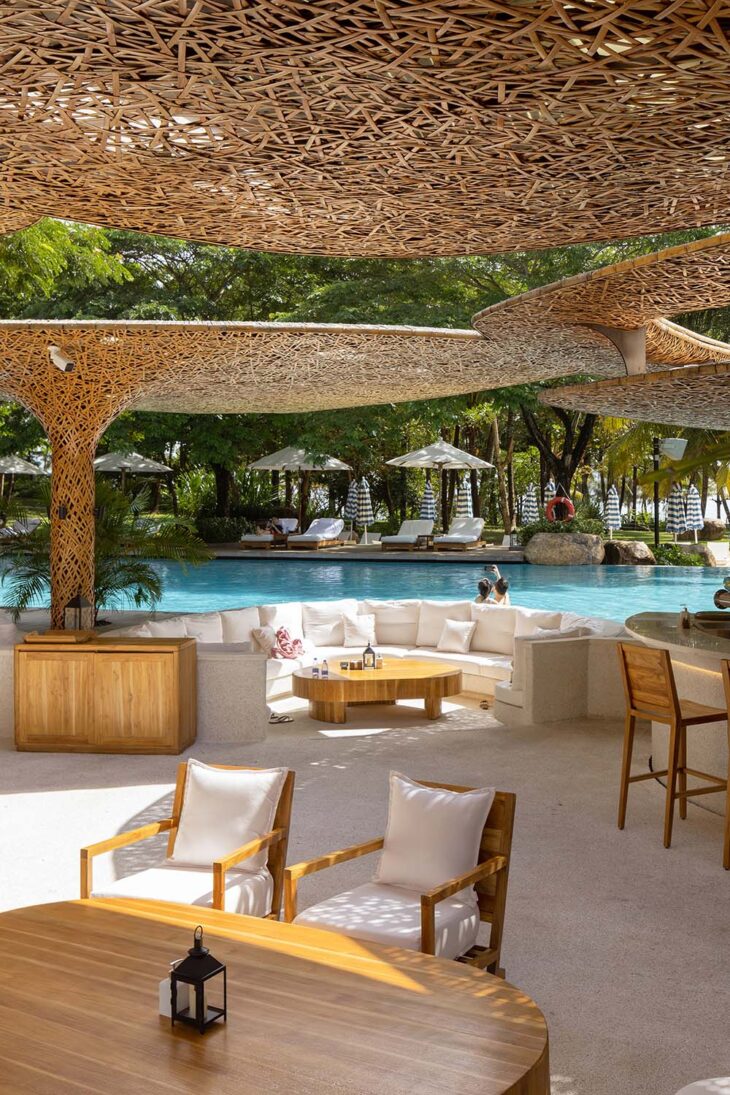
The new buildings mimic the vast, turquoise Haitang Bay across the coconut groves by integrating low-impact design elements within the site’s natural landscapes and protected trees. The existing plants, which are the heart of the new area, encircle the spot where the beach club “grows.”
The updated beach club creates a vibrant and joyful gathering place and acts as a strong link between the various activity hubs in the area. Swimmers, volleyball players, sunbathers, and patrons of bars are not visually separated from one another. The open area enables users to embrace a passionate atmosphere without removing the sense of confinement that keeps them at ease.
Beginning in the late afternoon, upbeat DJs provide a musical feast that breathes life into the place and complements the variety of beach activities available.
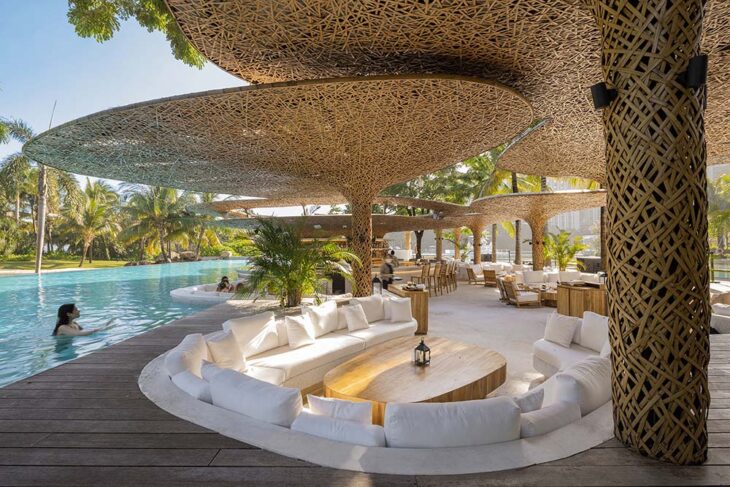
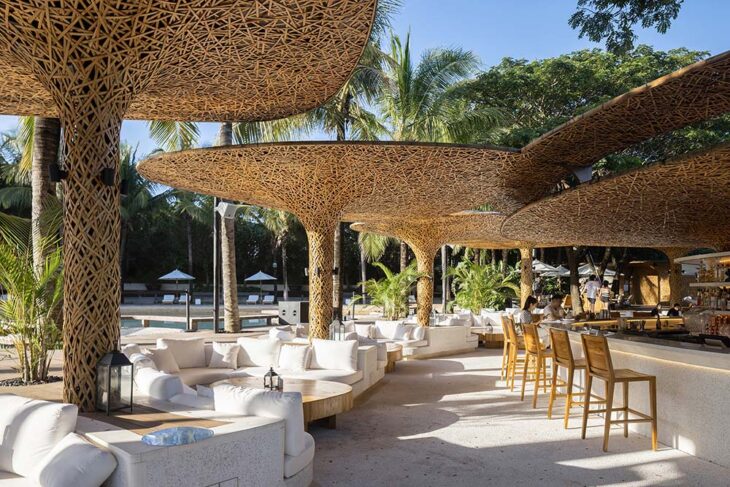
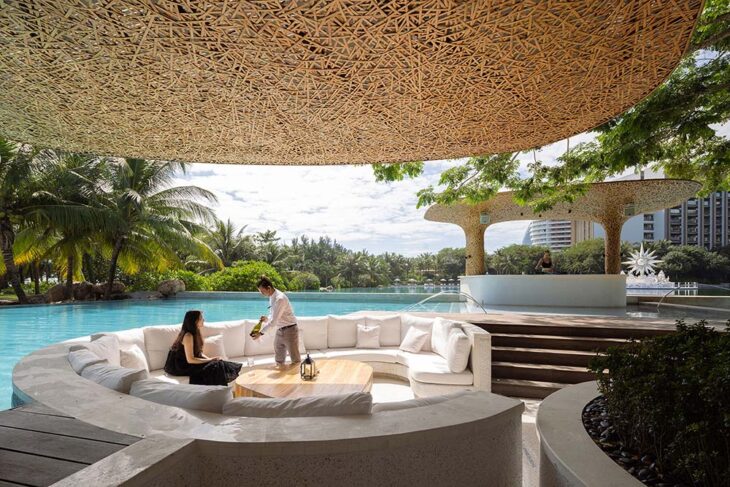
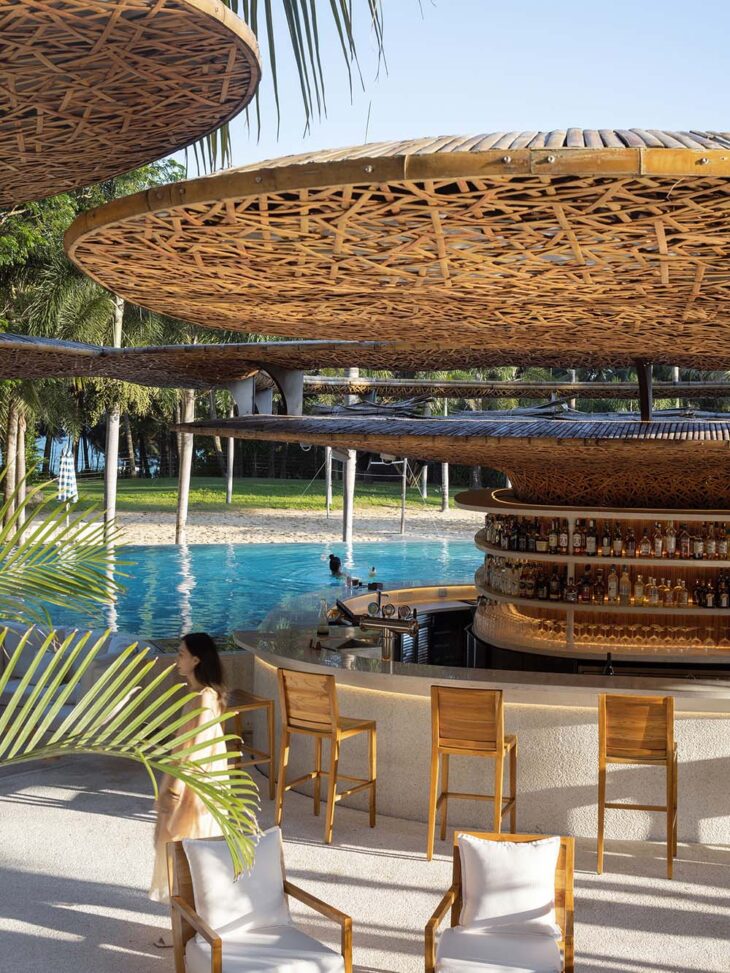
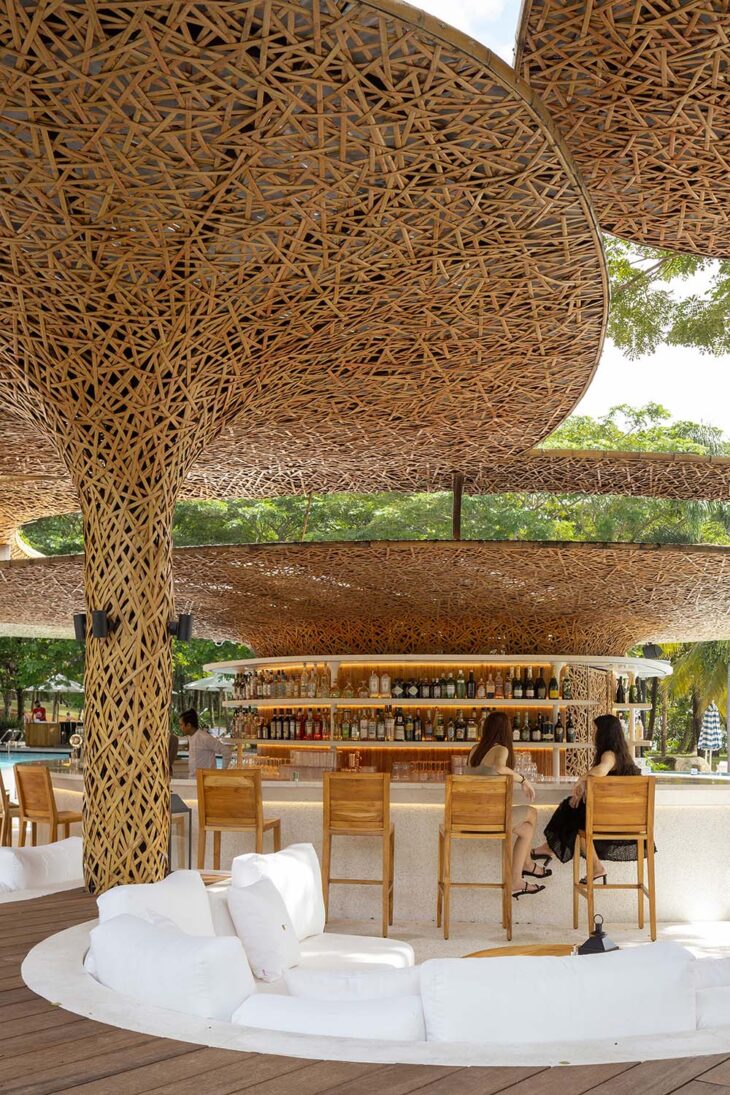
The project’s design theme is “Under the Tree.” It communicates the design team’s desire to produce a relaxed, pleasant environment. The five overlapping tree-like canopies that make up the continuous bamboo-woven constructions have various heights and shapes. Their naturally curved, organic features blend in wonderfully with the verdant surroundings.
Sunken booths are surrounded by both the modern construction and the natural coconut groves. Through “trunks” that meld organically with the preserved plants, the new constructions are joined to the ground. The club’s patrons are adequately protected by the large, organically curved “tree” canopies, and the spaces between them unintentionally let visitors see the nearby vegetation.
Each “tree” canopy has a curved shape. The clustering canopy structures create lovely, uninterrupted lines that produce a rhythmic spatial arrangement that melds with nature. Every building is portrayed as an individual work of bamboo weaving, which required days of on-site labor by numerous skilled craftsmen, to create a pure visual impact.
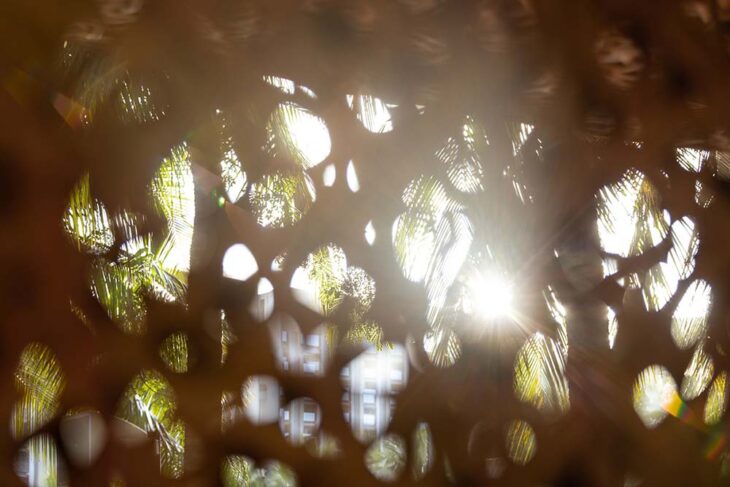

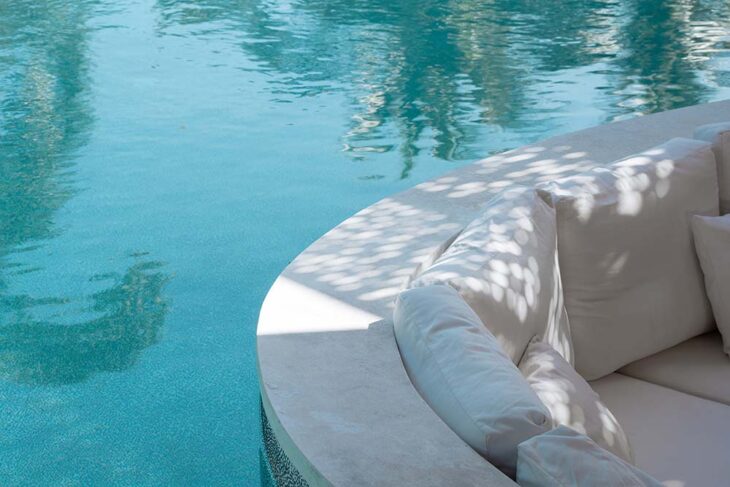
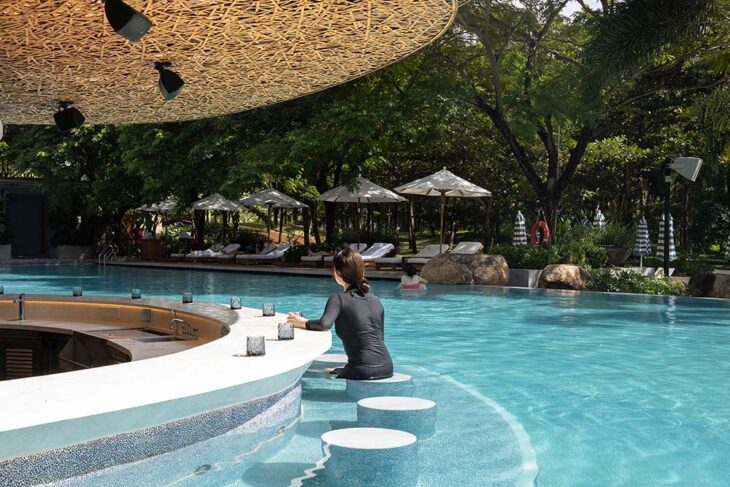
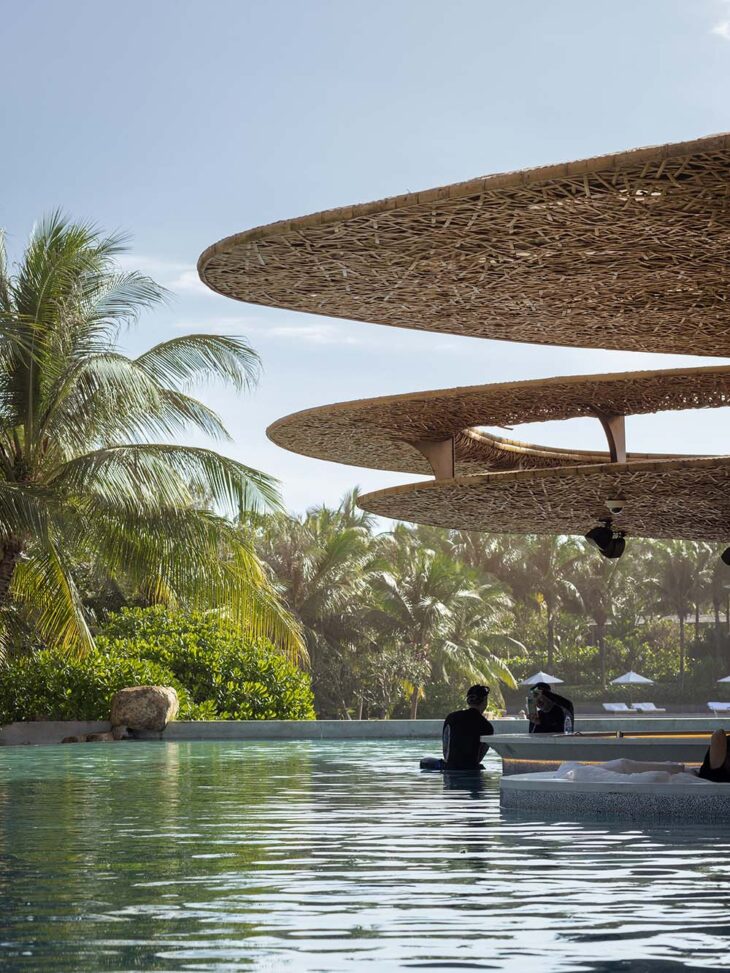
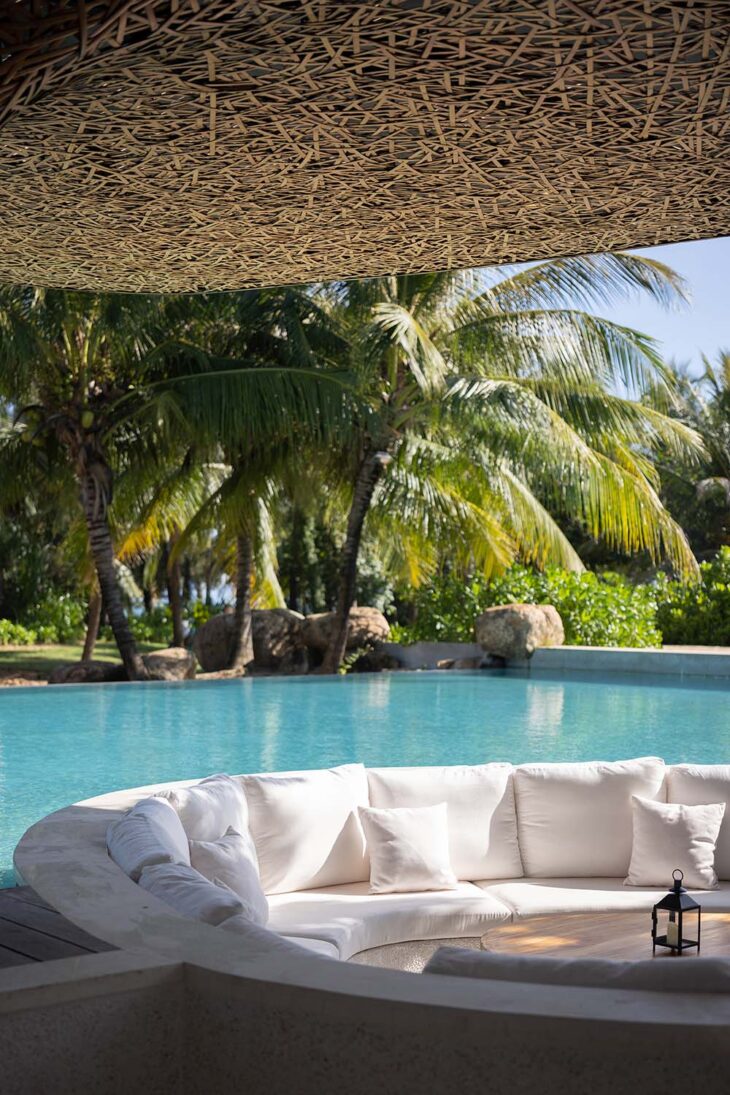
RELATED: FIND MORE IMPRESSIVE PROJECTS FROM CHINA
The new “tree” canopy structures make use of the bamboo weaving technique, which evokes images of tropical cities. To depict the island city and make it possible for the new outdoor structures to change with the environment, the design team selected locally produced, natural materials.
The guests can enjoy drinking in water in the booths and counter benches that are unique recessed into the pavilions. Hotel guests and tourists are invited to participate in the lively ambiance created by the fresh wind, light, music, and wine.
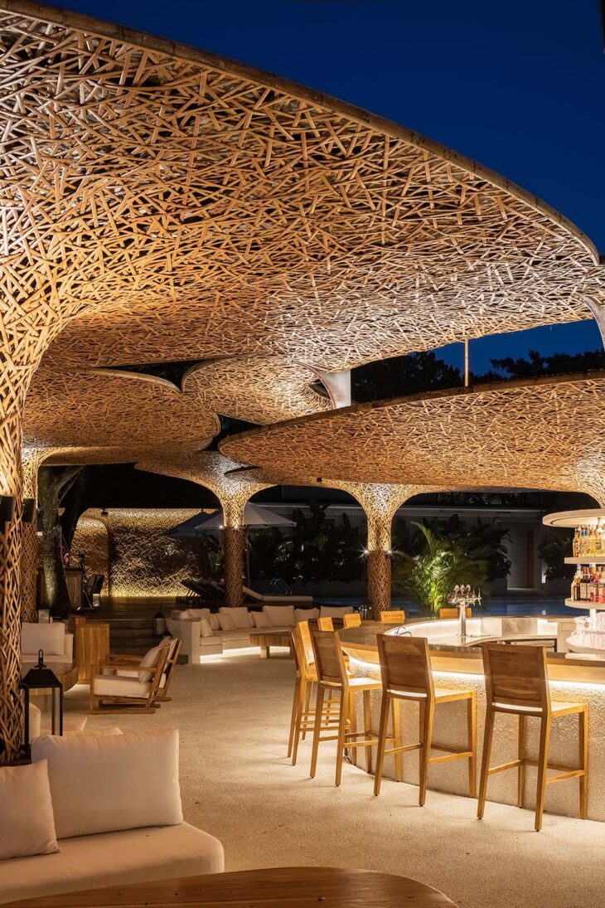
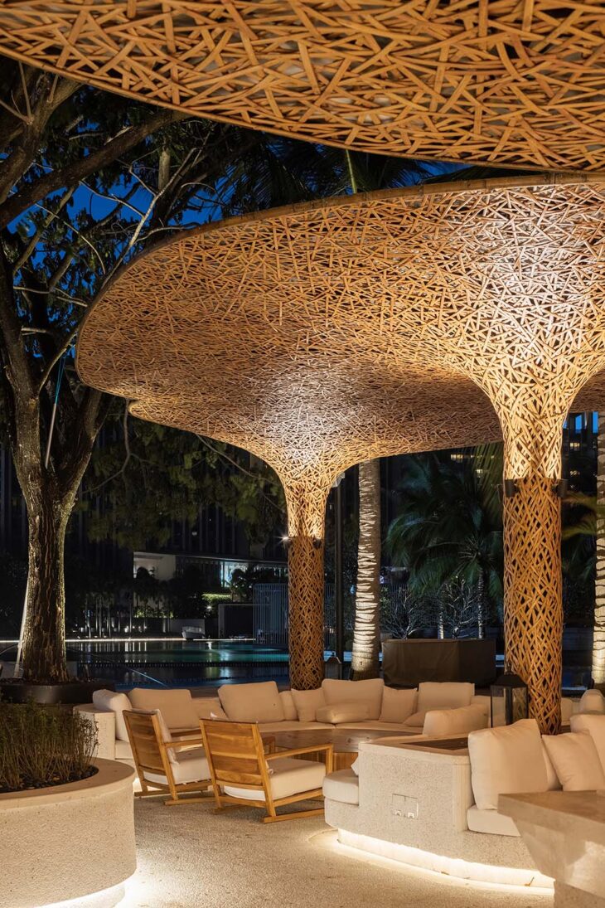
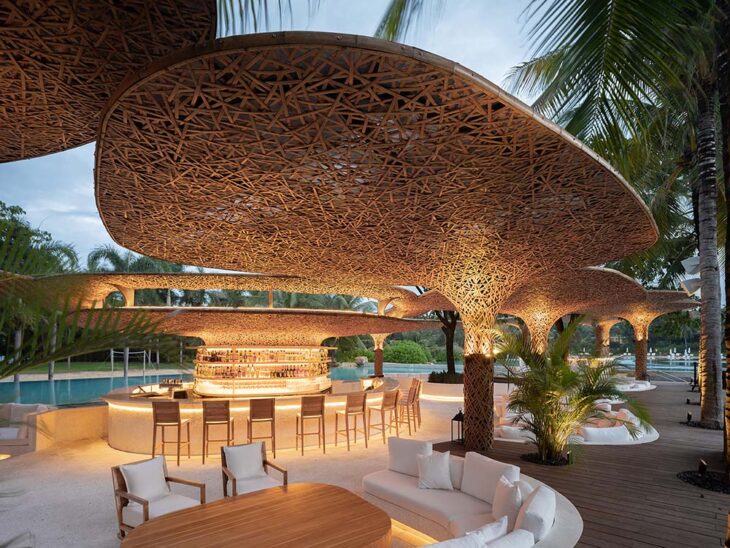
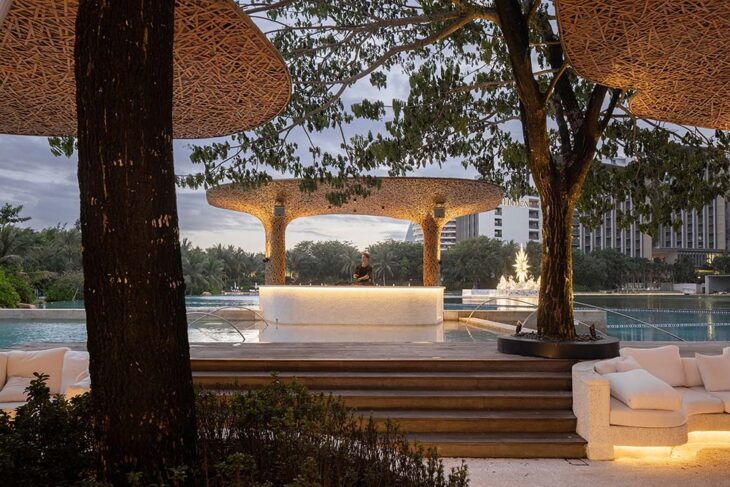
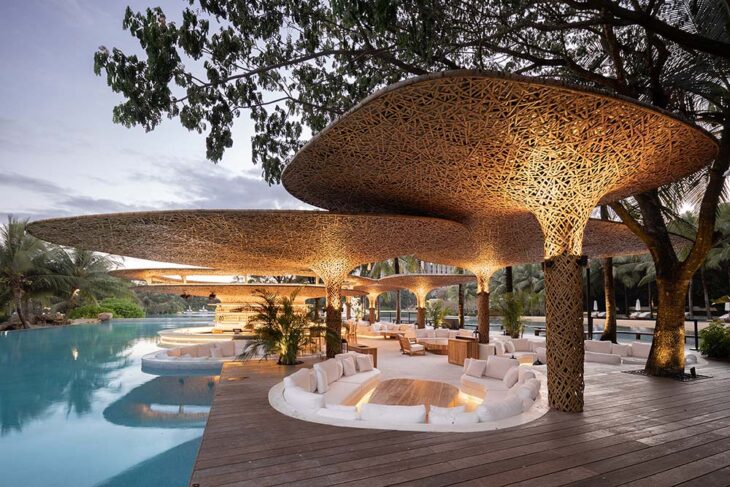
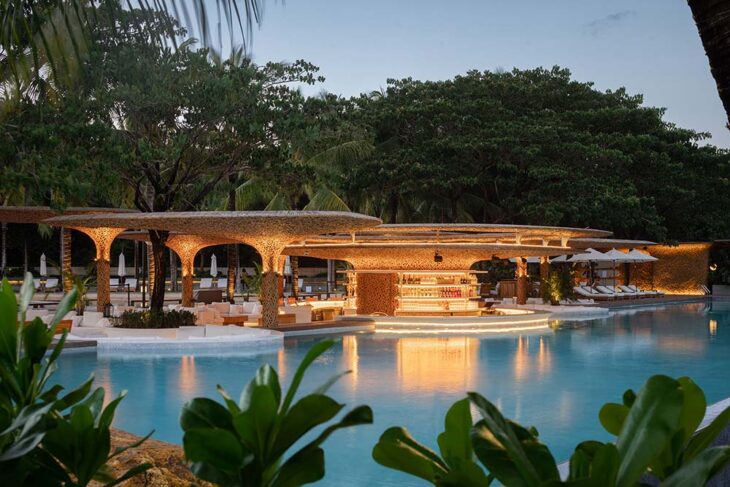
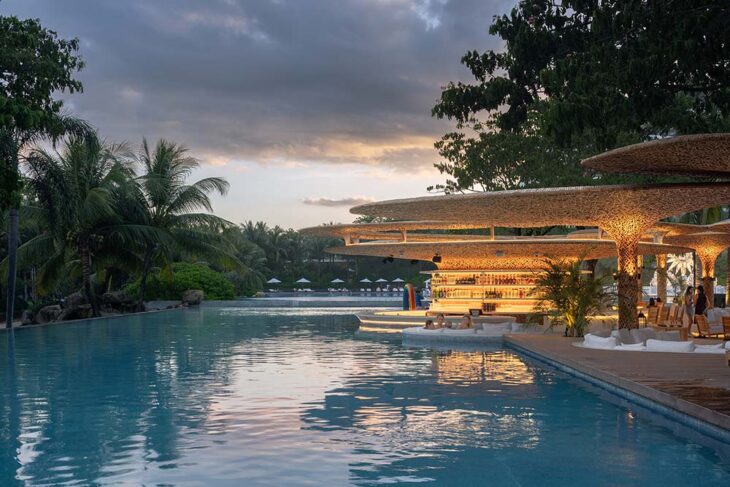
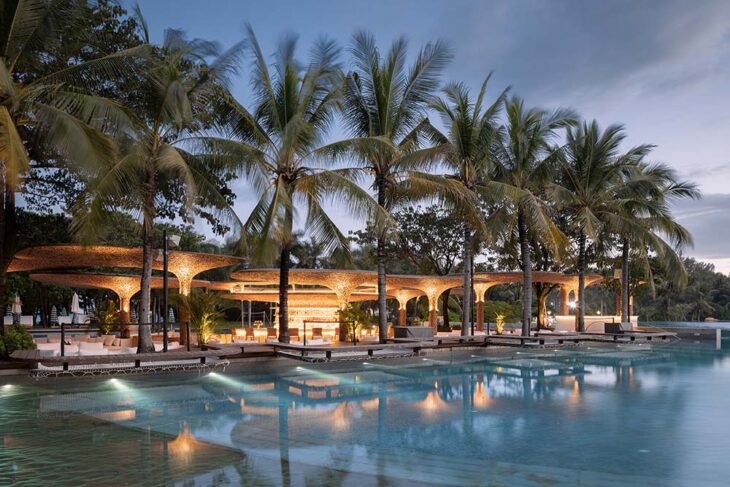
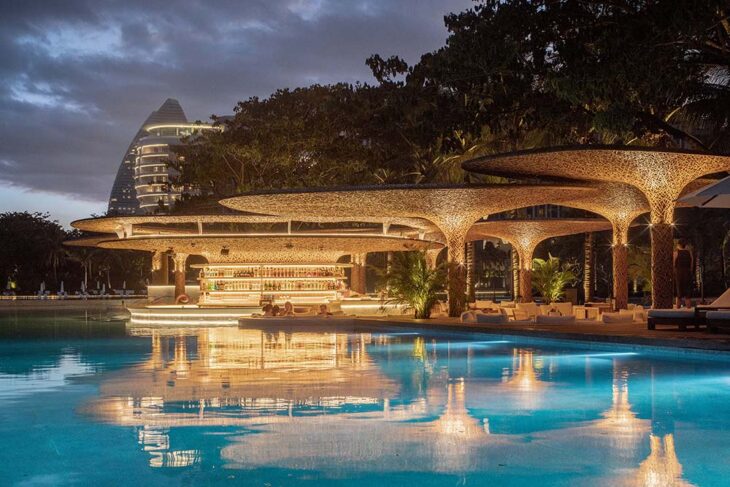

Each booth has a unique waterfront hammock that gives visitors a quiet, contained spot to interact with the sun and sea while taking in the stunning view from within the hotel.
The densely woven bamboo structures allow for daylight sunlight to get through. When the lights come on at night, the steel frame covered in bamboo strips that stretches like a leaf reveals itself to the visitors and transforms the canopy into a huge banana leaf when one looks up, creating a poetic atmosphere and showcasing the beauty of the building.
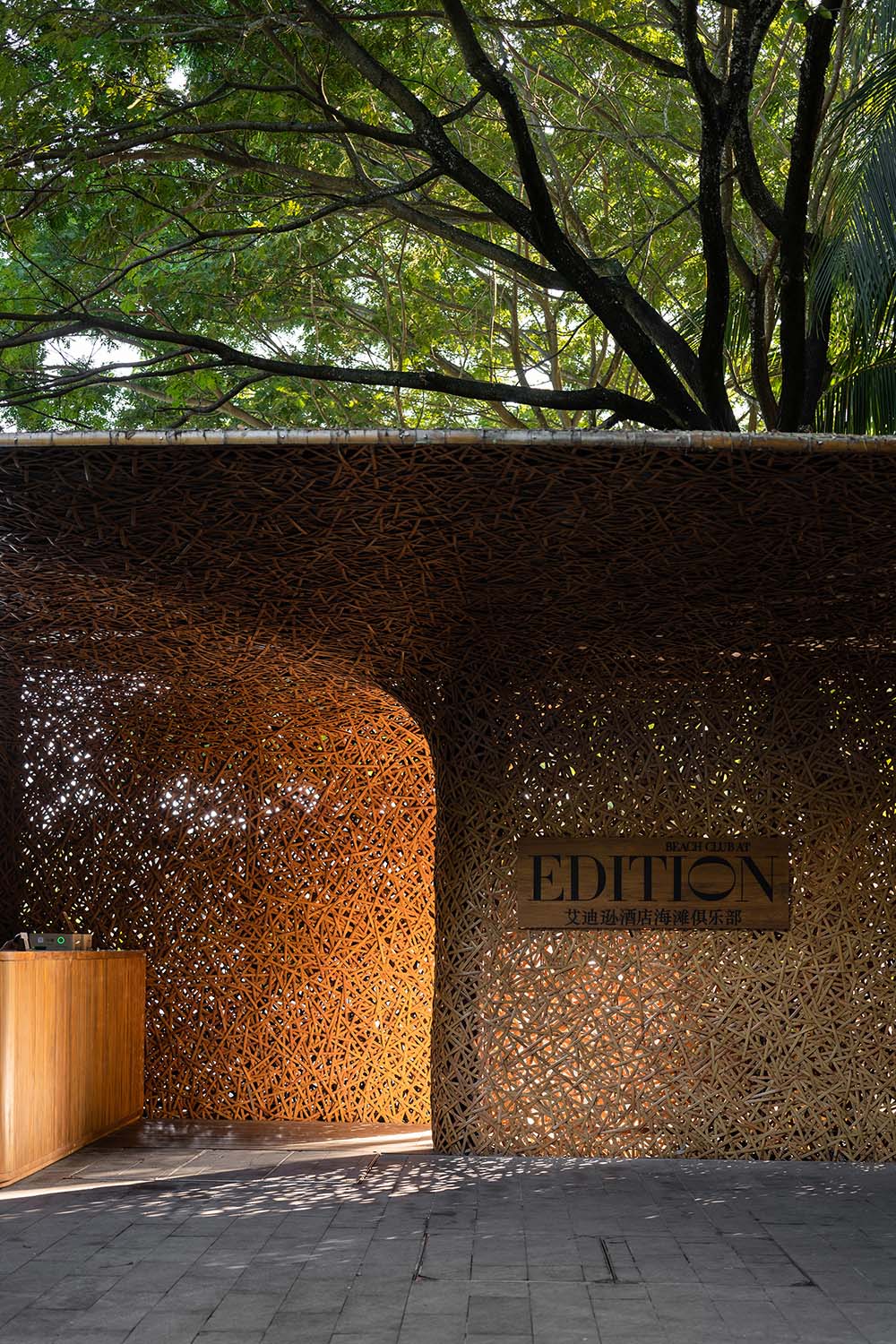
Project information
Project name: Beach Club at The Sanya EDITION
Client: The Sanya EDITION
Location: The Sanya EDITION, Haitang Bay, Sanya, China
Area: 700 square meters
Opening: January 2022
Design firm: Various Associates – various-associates.com
Lead designers: Qianyi Lin, Dongzi Yang
Design team: Jianpeng Liu, Zhichao Lin, Yue Zhang, Shiqi Li (follow-up work)
Photography: SFAP


