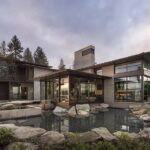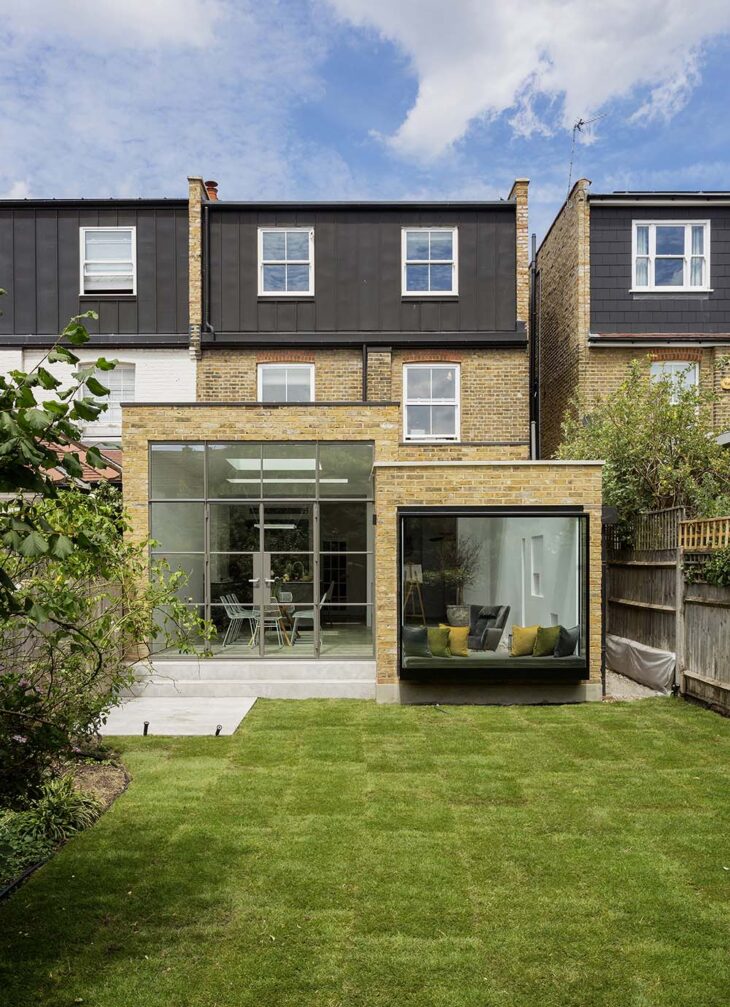
Matteo Cainer Architecture has recently completed as small extension project of a Victorian house in Barnes, a district in the London Borough of Richmond upon Thames in the United Kingdom.
The area’s local nature reserve includes Barnes Common and the WWT London Wetland Center, both of which are adjacent to the construction site. A scheme that was in conversation with the surroundings and the nearby gardens was made possible by this close proximity. By adding glazed windows to the sky and the backyard, the expansion was transformed and made more open to the outdoors and the weather. Multiple colors and an abundance of natural light are included into the resulting living areas.
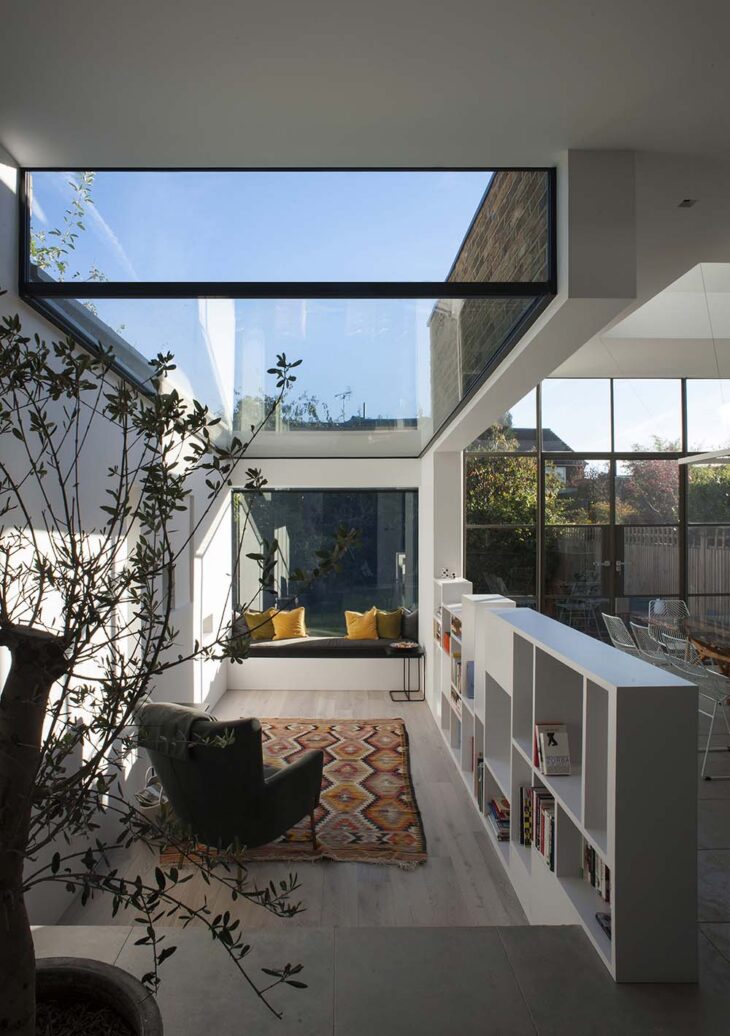
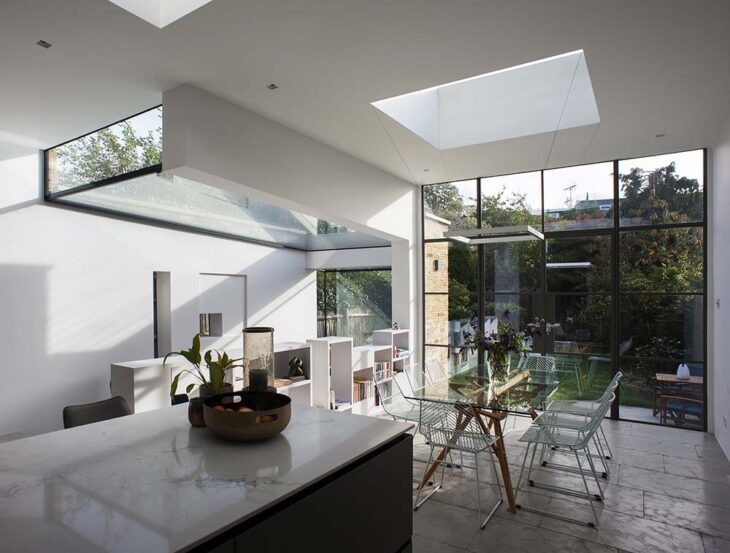
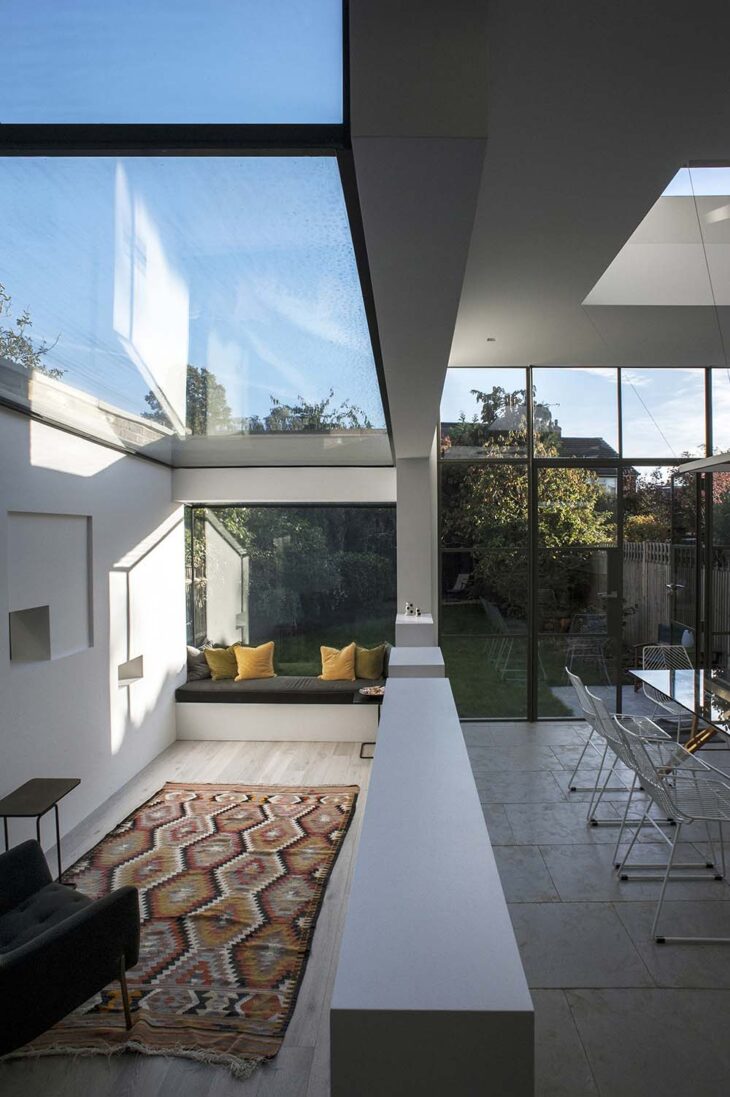

The primary design goal was to create a modern living area that could integrate the many uses while maintaining a harmonious conversation with the space next door. A composition of relational opposites, asymmetry, and light is balanced by the interaction of shadows, transparencies, and reflections. An abstract composition that evokes Piet Mondrian’s Neo-Plasticism is framed by skylights, openings, and an oriel window. This play of geometries produces a harmony of contrasts that represents both balance and the strain of dynamic forces.
RELATED: FIND MORE IMPRESSIVE PROJECTS FROM THE UNITED KINGDOM

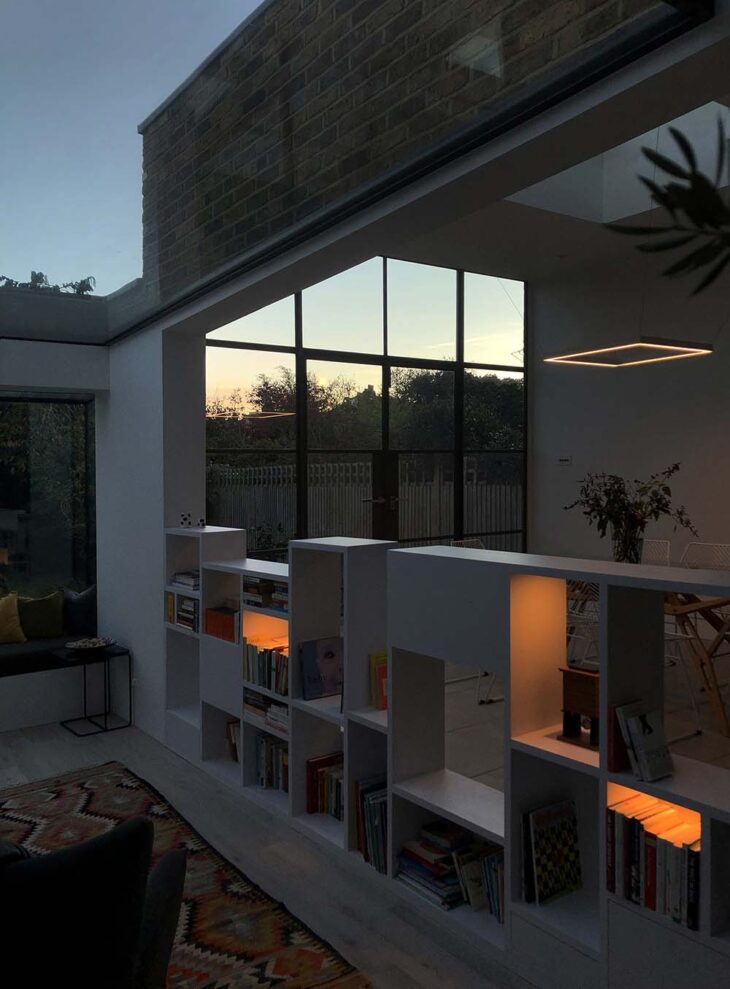
This idea was also reflected in the key details of the home, such as the specially created “White” hanging lamp and the “Libro Bookshelf,” which highlight and improve the architectural design language while simultaneously emphasizing the value of nature and the human experience.
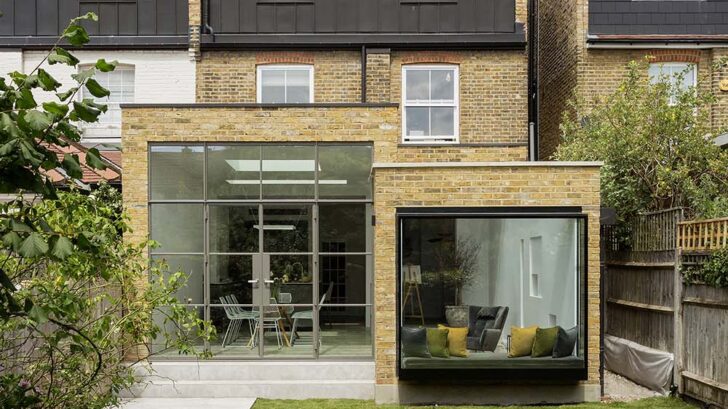
Name: Abstract Barnes
Architects: Matteo Cainer Architecture
Location: Barnes, United Kingdom
Client: Private
Program: House extension
Size: 82 m2
Photographs: Alessio Costantino, Guifre De Peray / Veeve
Tags: MCA_Abstractbarnes
Find more projects by Matteo Cainer Architecture: www.matteocainer.com


