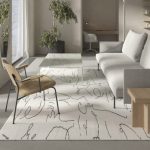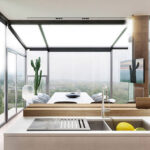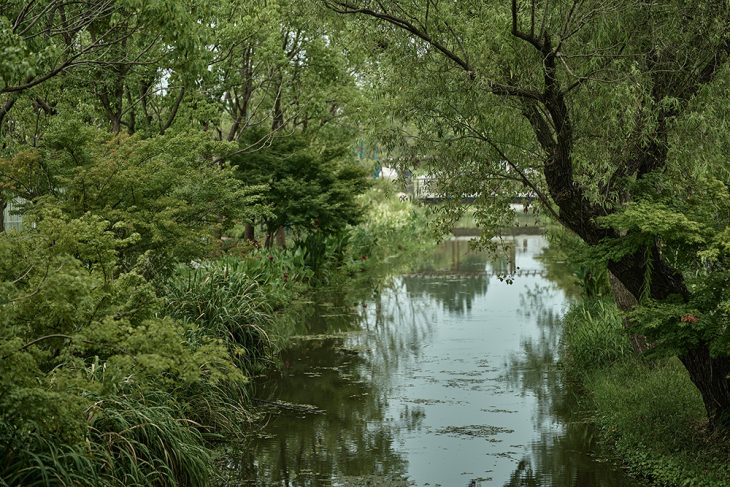
WJ STUDIO just completed the design for Shanghai Aroma Town’s clubhouse. The design blends thematic social and natural components into the fantasy of holiday living in order to differentiate existing resort items. It introduces the notion of idyllic living and the goal of flowers to create an ideal living and experiencing environment for this resort area in the southern suburbs, which also responds to the two demands of holidays and living in the region.
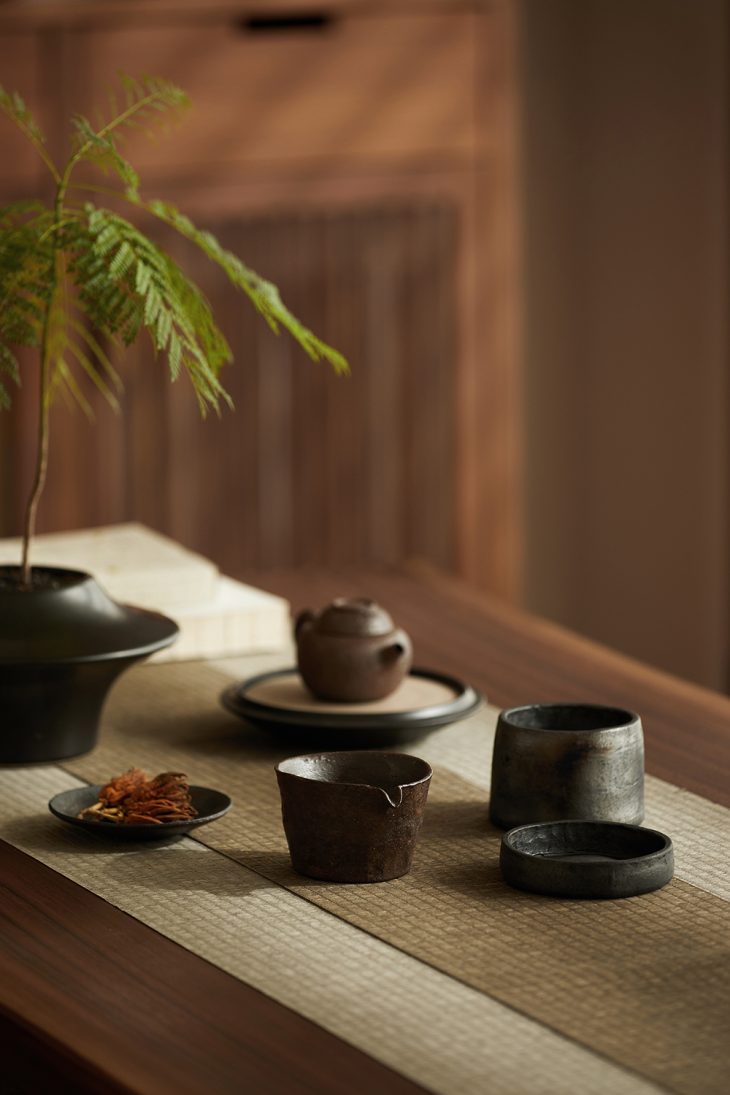
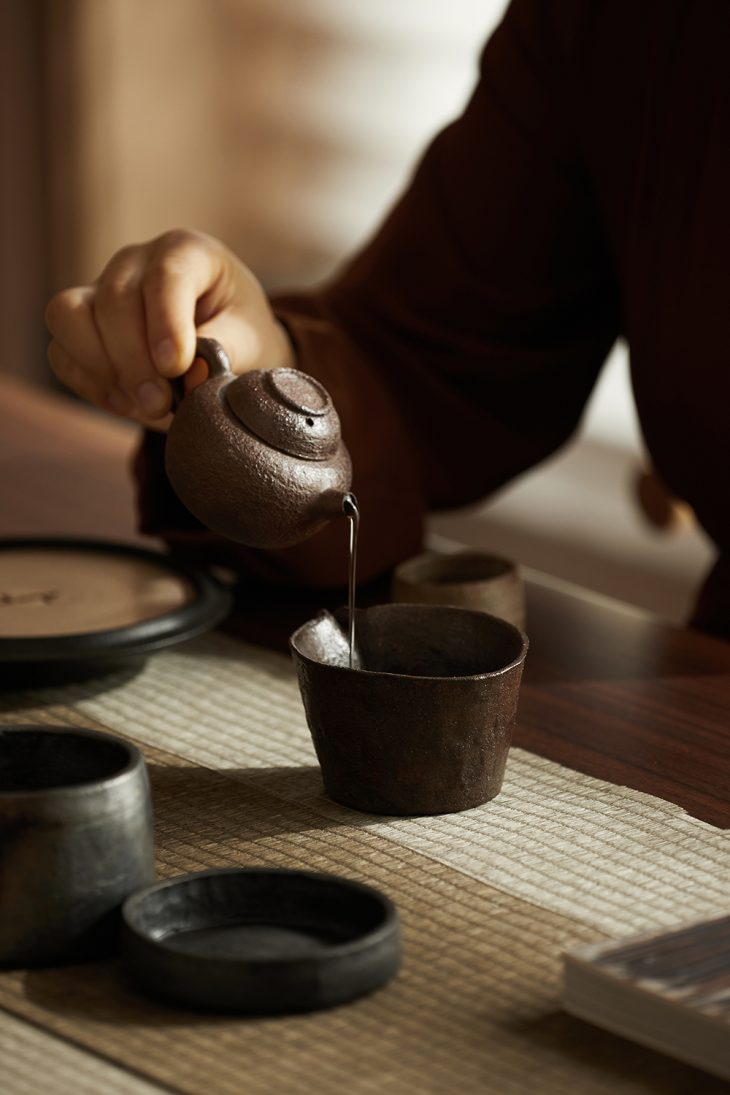
The designers separated the space into aromatic zones focused on ‘flowers’ and experiences, a ‘tea’-themed communal living room for meetings and socialising, and a ‘food’-themed private dining room. The three distinct spatial spaces are linked together in the same system by interconnected moving lines that extend to their respective courtyards.
The three levels of space advance, and the design elements are always an overlay of the three aspects of “primordial natural qualities,” “cyclical and alive,” and “the experience of a natural state of growth.” The Aroma Town intends to create a realistic scene, a natural intention closer to reality, representing tranquility and leisure, and a place to live. It is also a place of relaxation and healing for people who have spent a long period living in a fast-paced city—a place of respite.
We talked with WJ Studio about their design inspiration, concept and their focus on guest experience.
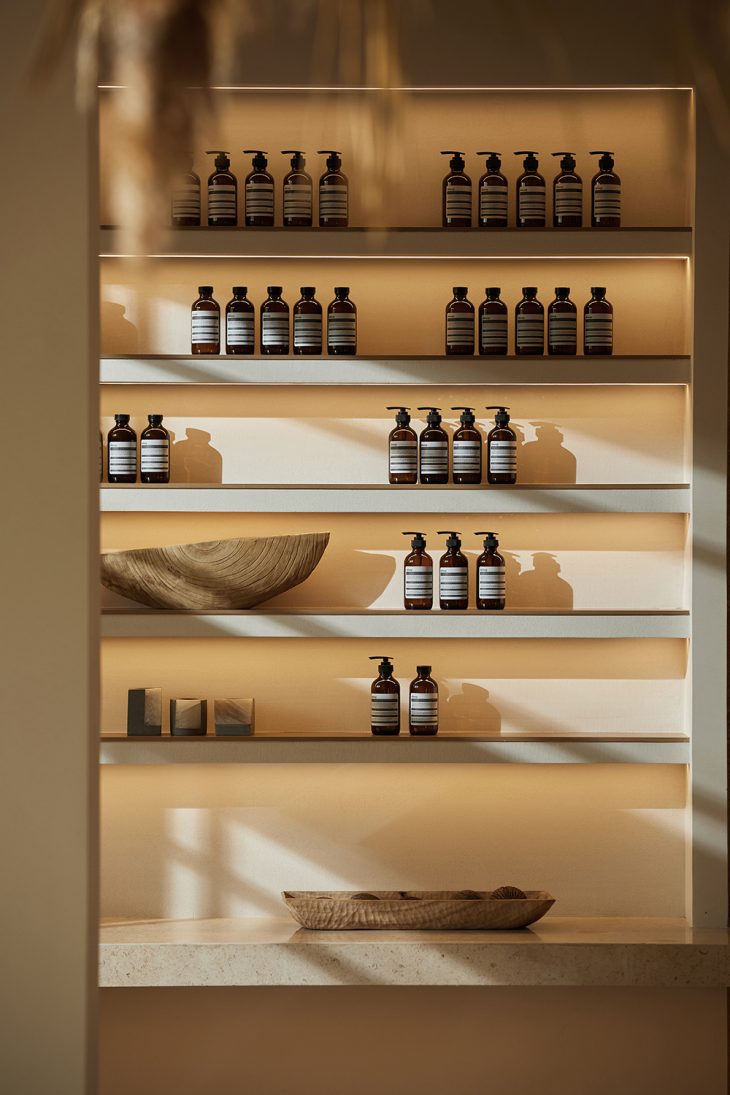
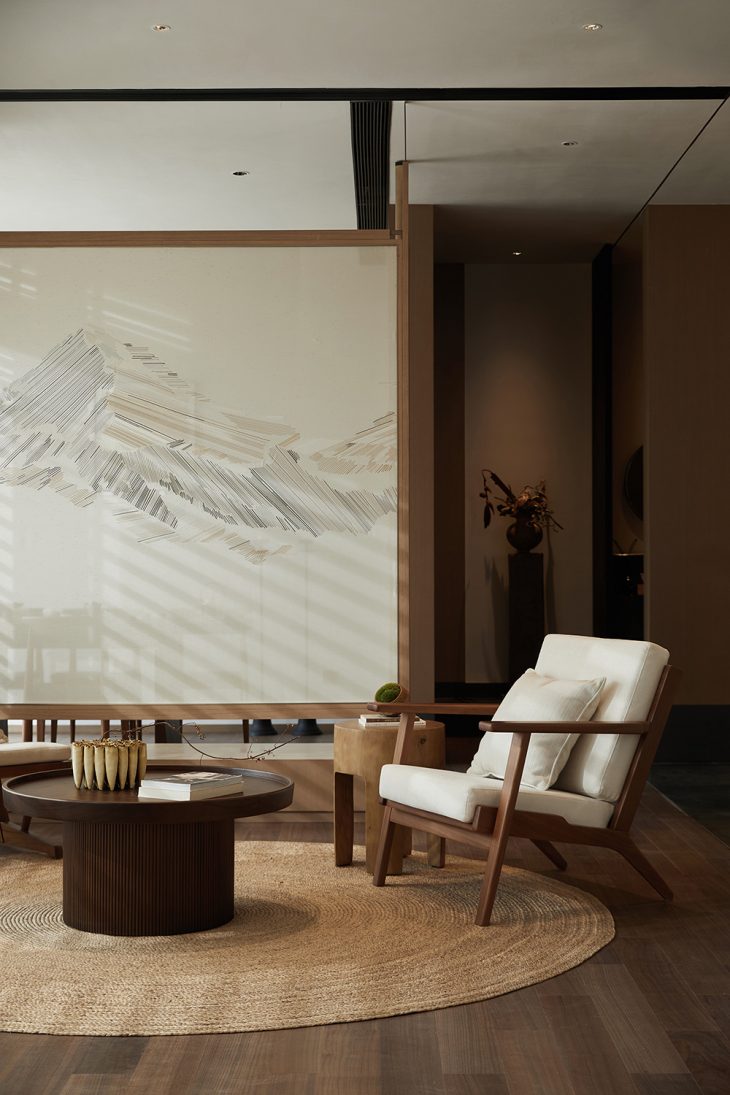
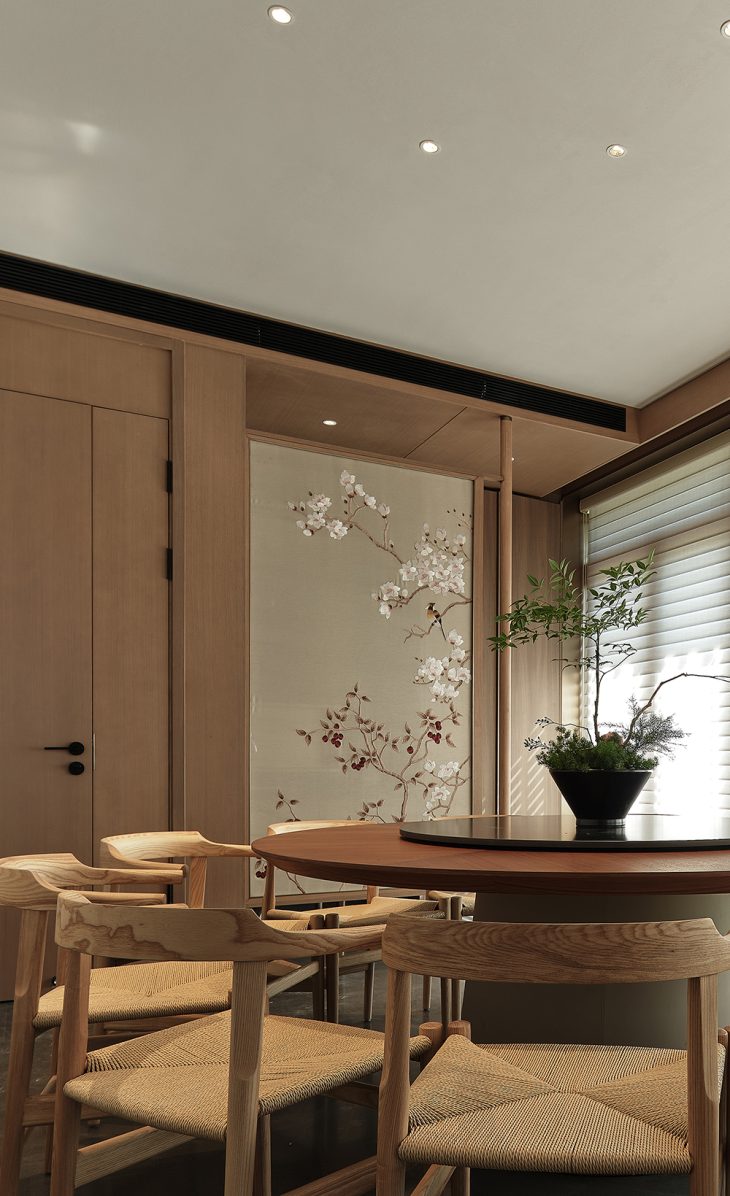
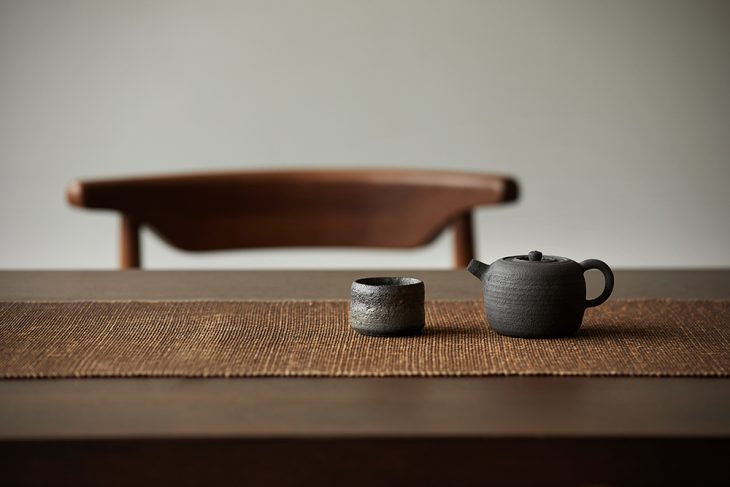
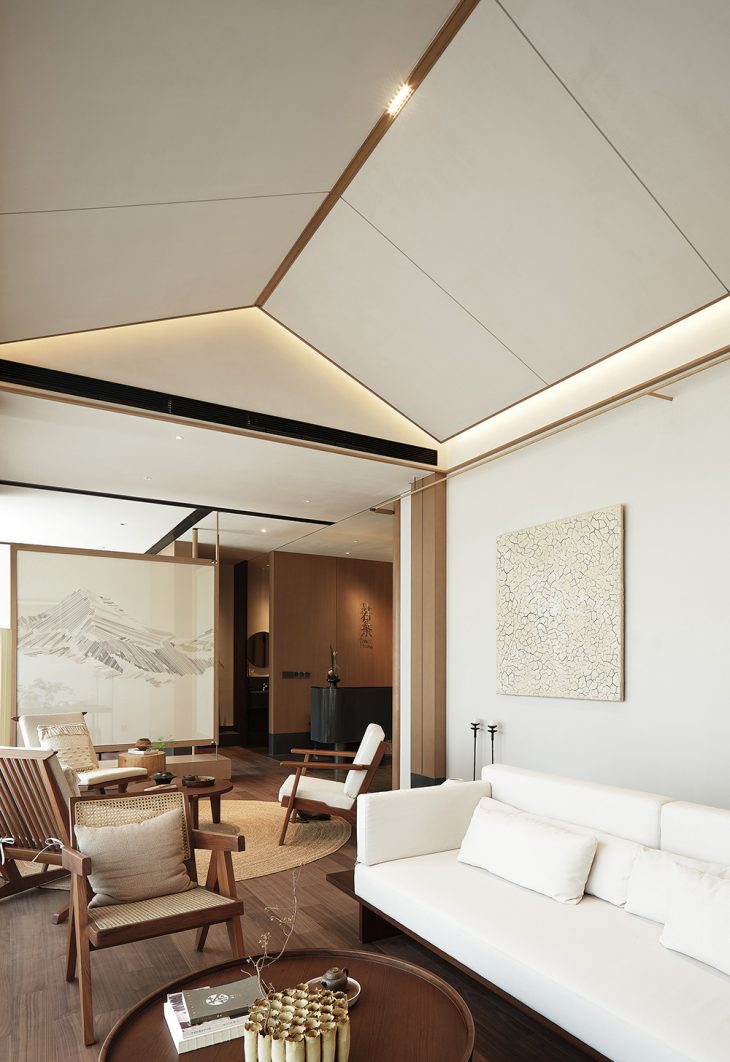
What was your main inspiration behind the project?
The inspiration for the design came from my feelings about the site when I visited the site. Six hundred acres of flower fields brought me great pleasure in sight, smell and hearing, which was the starting point for the whole design. The project is on Hangzhou Bay, an important location linking the two metropolises of Shanghai and Hangzhou, and a popular travelling spot for people from both places to escape the hustle and bustle of the city.
Could you briefly introduce the concept behind the clubhouse of Shanghai Aroma Town?
Shanghai Aroma Town differs from other resorts. Our design concept is based on people’s ergonomic enjoyment of resort life and incorporates floral, idyllic and natural intentions into social activities and residences. The notion of flowers and people’s social relationships has led to a dialogue between the showroom, living room, tea room and outdoor lounge areas.
What considerations go into designing such a unique project?
The traditional Chinese concept of aesthetics is an essential part of my design. In the design of Shanghai Aroma Town, I studied the traditional Chinese tea ceremony culture, hoping to create an Eastern, ideal living and holiday experience in a modern life overwhelmed by fragmented information. It is one of the reasons why the Shanghai Aroma Town project has been so well received.
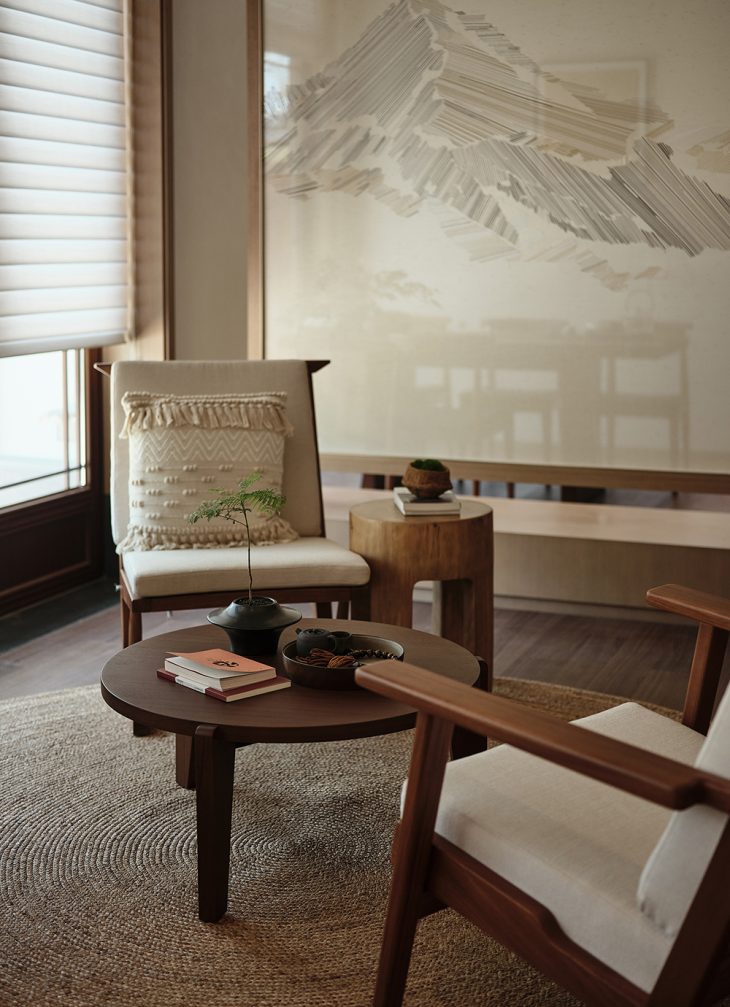
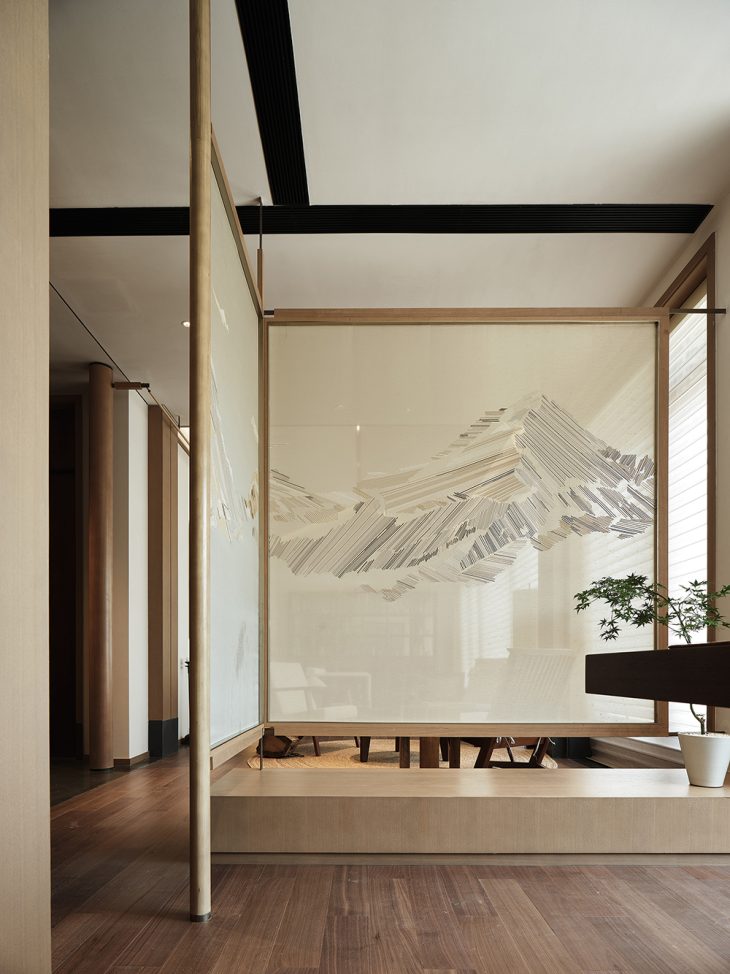
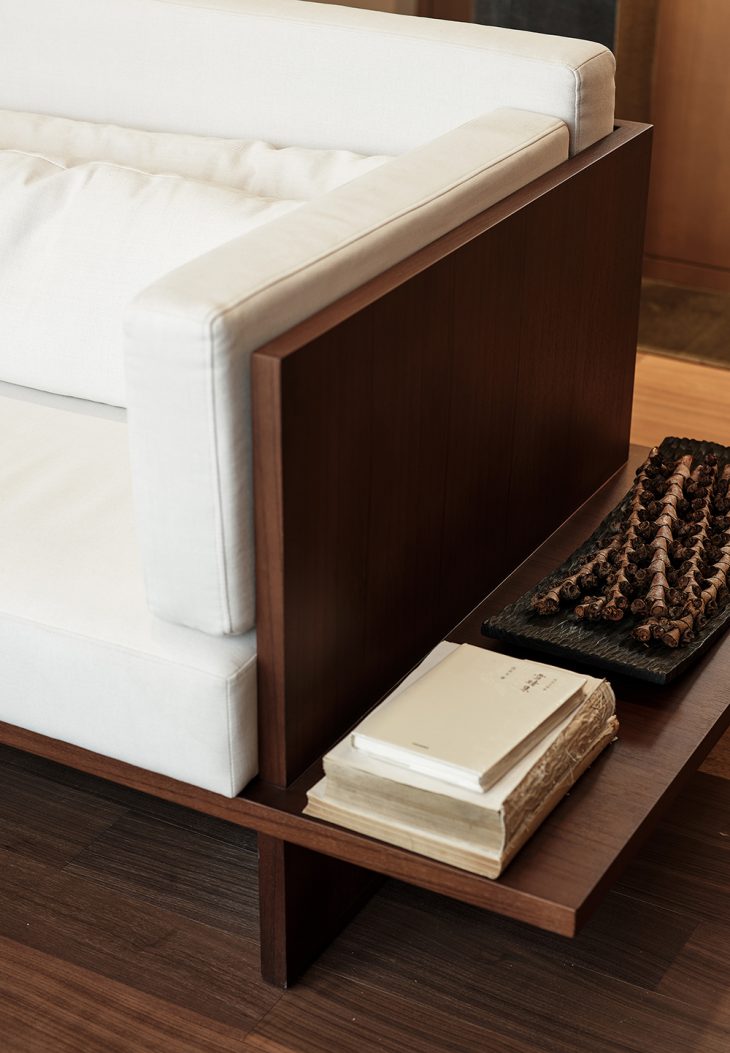
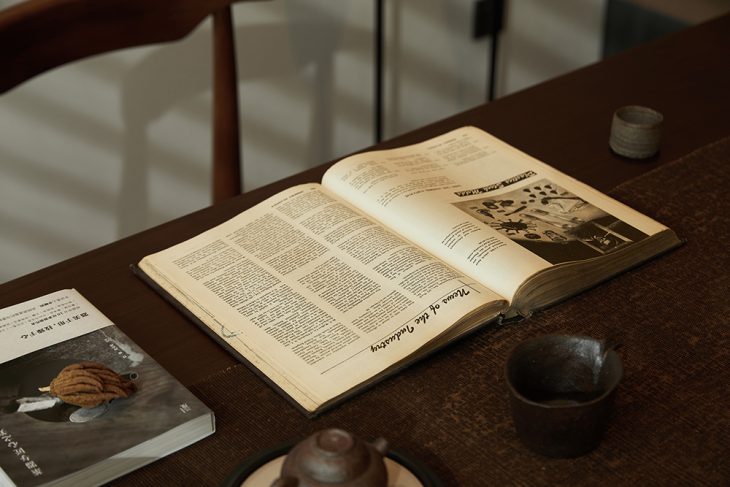


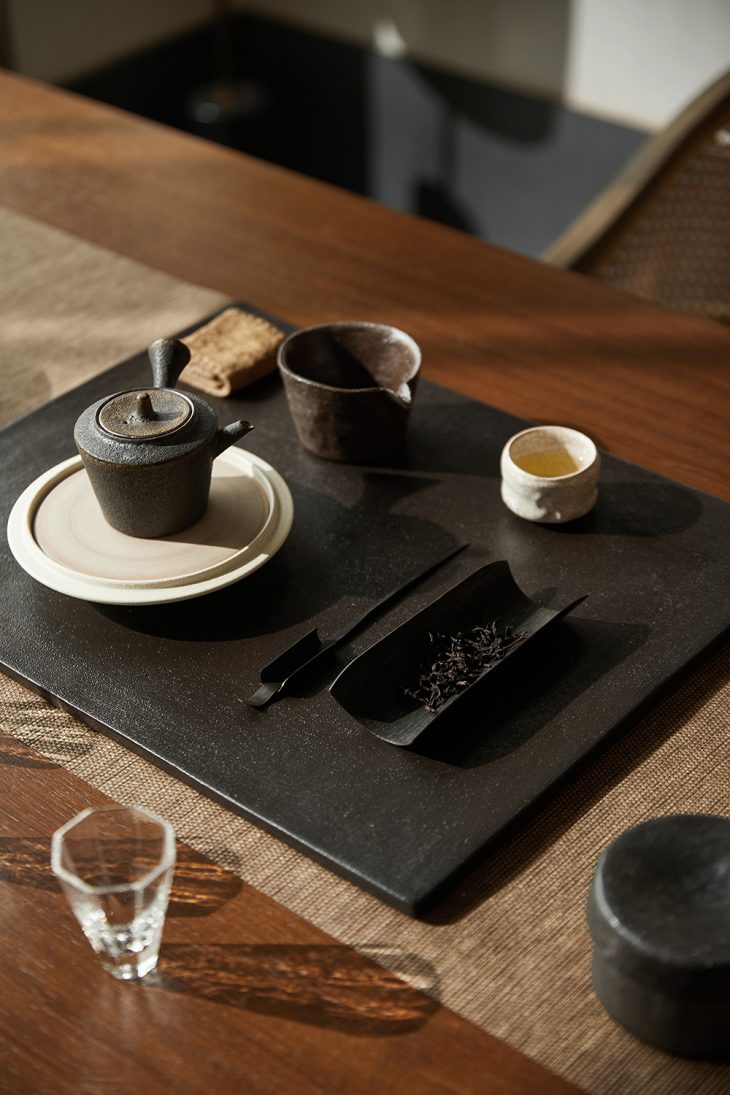
RELATED: FIND MORE IMPRESSIVE PROJECTS FROM CHINA
How did you shape the concept in regards to materials, layout, forms?
In the design process, the thinking of materials, layout and forms was driven by the concept of traditional Chinese aesthetics. For instance, in the living room, we have reproduced the Chinese sloping roof ceiling, and the proportions of the space are close to those of traditional dwellings. A large number of wooden furniture, decorations, white walls, and delicate tea sets are all required to create an oriental aesthetic experience.
How do specific designs contribute to the guest experience?
The Spa area and guest rooms use a darker colour palette, providing a comfortable place for guests to take a break and meditate. The mix of wood with glass and the metal adds an extra dimension for the space, implies the human and natural harmony. The design of the aromatic showcase creates a whole experience of traditional oriental aesthetics.
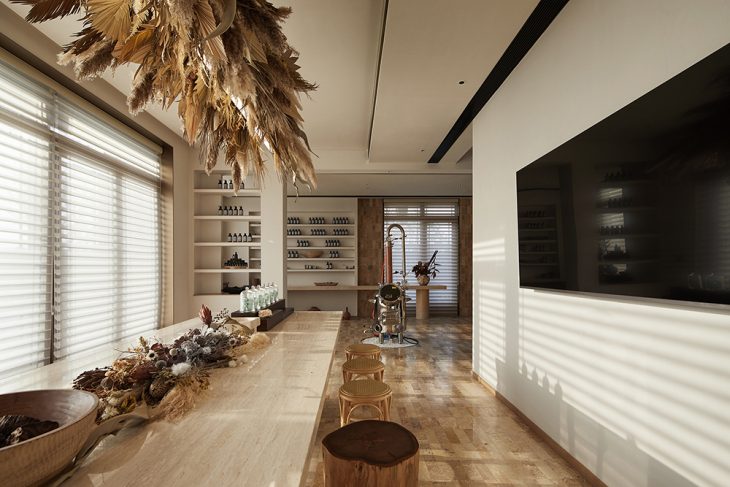
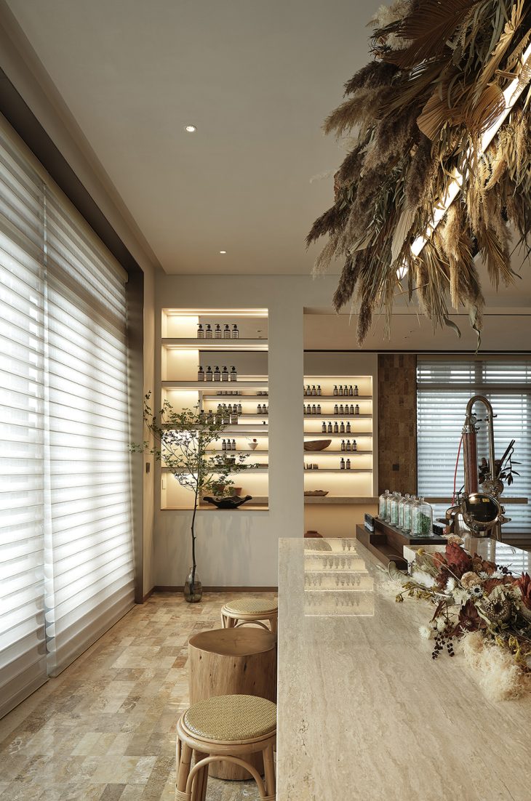
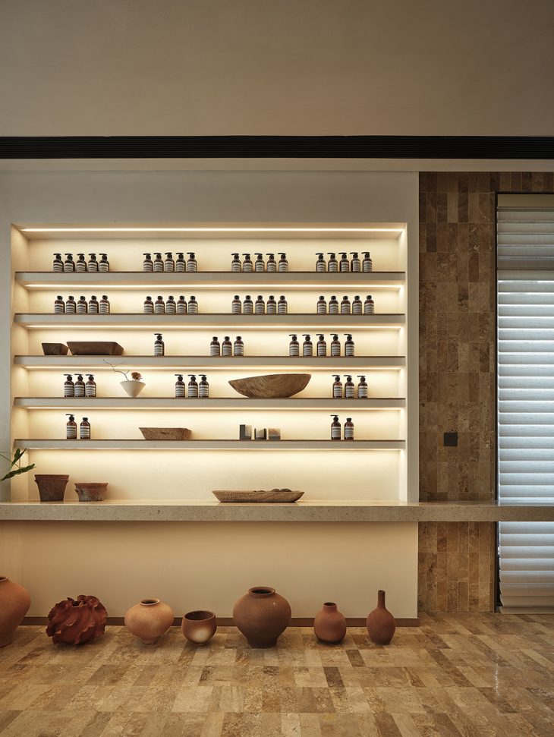
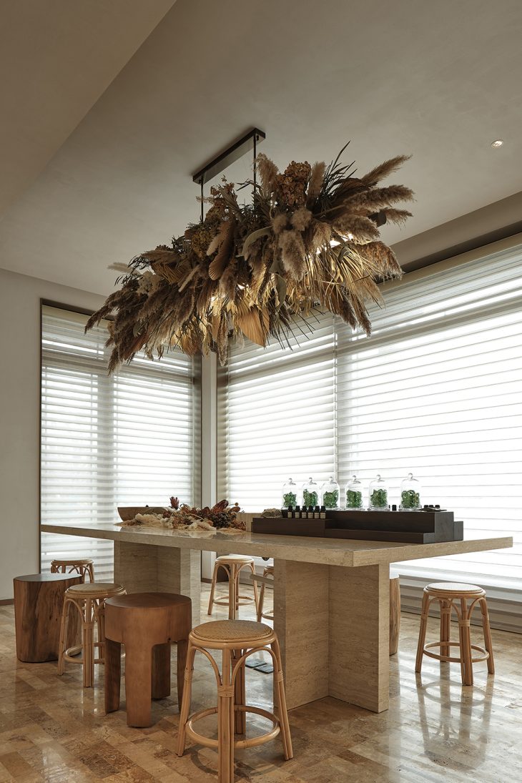
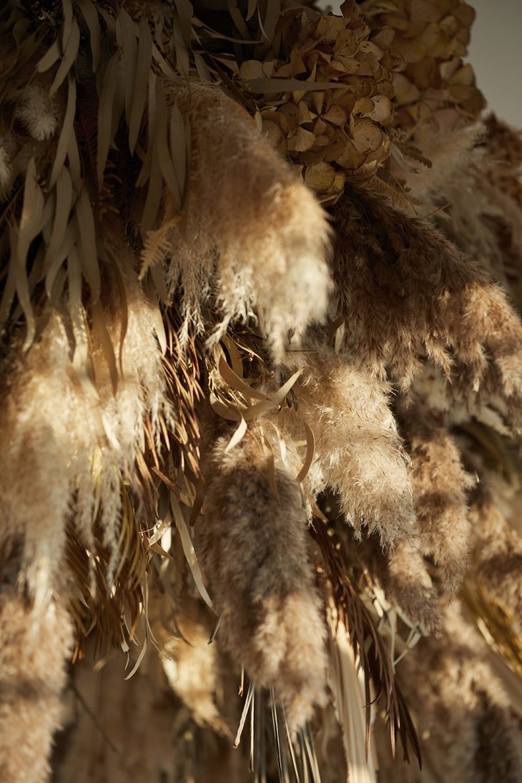
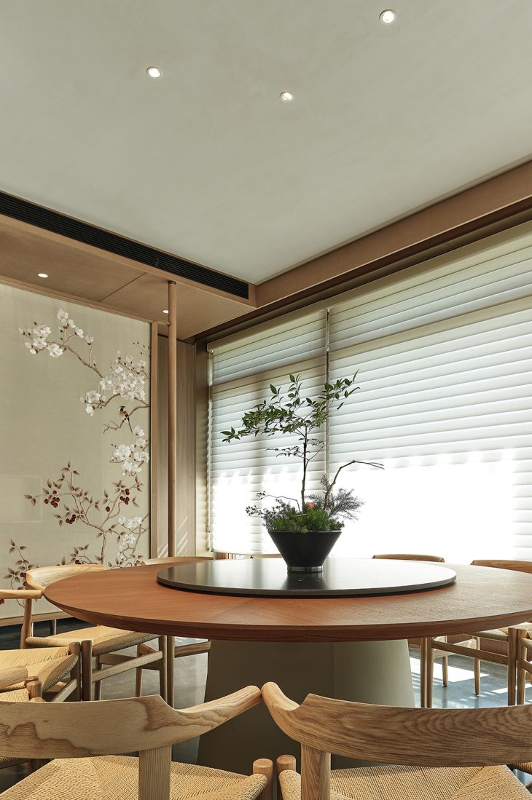
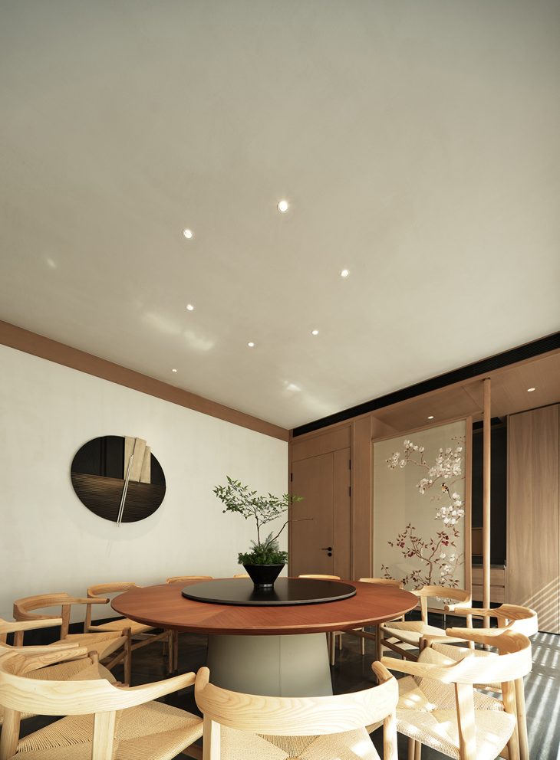

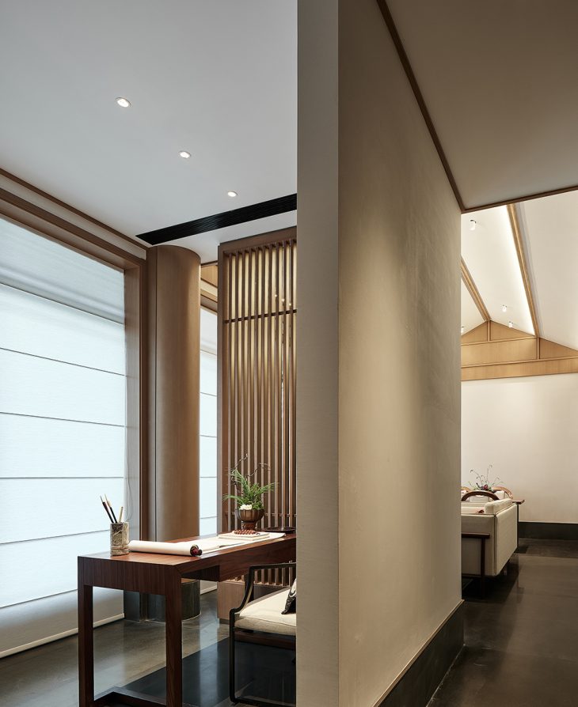

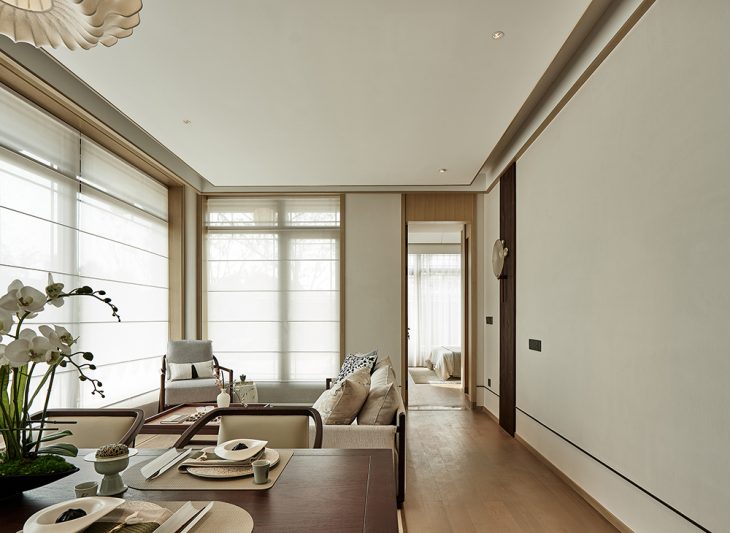
Could You tell us about the materials that were used in your project?
In the aromatic experience area, travertine is to bring a touch of calmness and relaxation with the clash of wood. The mix of woods, combined with the dry flowers, emphasises the herbaceous feel of the space. The choice of furniture is also based on art pieces, reinforcing this ambience.
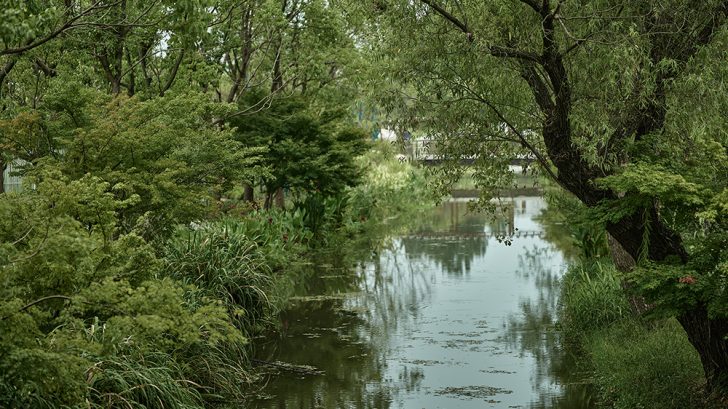
Project Information
Project Name: Bluetown · Aroma Town
Project Location: Floral Kingdom Ecological Park, Xiujing Village, Zhujing Town, Jinshan District, Shanghai
Project Area: 650?
Completion Time: August 2022
Type of Project: Clubhouse / Showroom
Interior Design: WJ STUDIO – www.wjstudio.cn
Principal Designer: Hu Zhile
Design Team: Jin Min, Zhu Chen Shaohua, Li Dongxian, Ye Zi, Zhou Shuyi, Yang Lilian, Luo Renwei, Hu Lulu
Photographer: Zhang Xi, Hanmo Vision-Zhang Jianing


