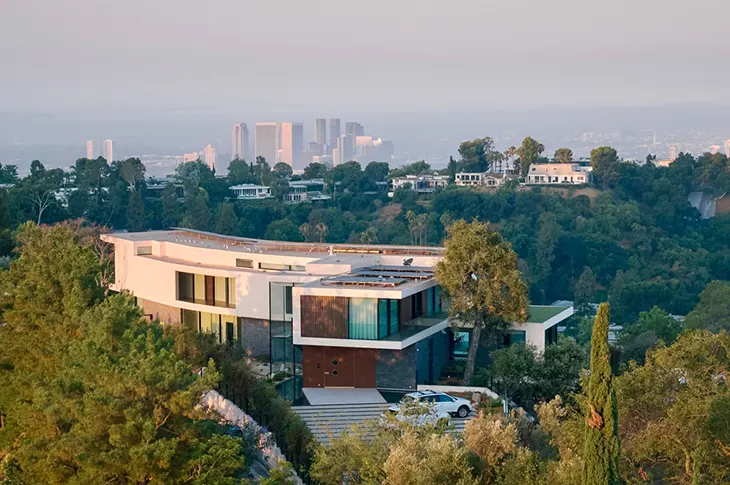
Located above the folds of Beverly Hills, the Briarcrest Residence brings together the architectural clarity and measured restraint that define Heusch Architecture. Led by Gerhard Heusch, the Los Angeles studio continues its exploration of contemporary design shaped by environment, light, and material. This hillside home reflects that philosophy with a spatial language that’s calm, deliberate, and deeply connected to its setting.
HOUSING
The residence establishes its presence through proportion rather than gesture. Clean horizontal lines anchor the building to the slope, while open volumes frame the landscape instead of competing with it. Heusch’s approach favors cohesion over dramatics: each space relates to the next through calibrated sightlines, considered transitions, and a consistent material rhythm that gives the house its quiet identity.
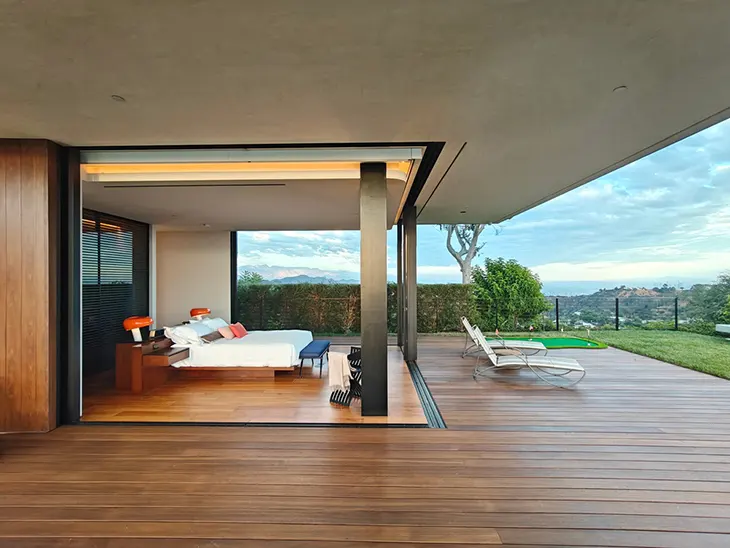
Glass plays a central role in defining the architectural experience. Floor-to-ceiling panels open the interior to the surrounding greenery, creating a continuous exchange between the built form and the hillside. This fluid boundary allows the home to shift with the changing daylight, giving interior spaces a sense of expansion and softness. The result is a residence that feels open yet protected, an essential balance for hillside living.
Material selection reinforces this sense of integration. Wood, natural stone, and glass form the foundation of the palette, chosen not only for their visual compatibility but also for their tactility and permanence. The emphasis on natural finishes creates a direct dialogue with the terrain, while subtle detailing elevates each element without overshadowing the broader architectural composition. Every junction, edge, and transition is resolved with precision, allowing the materials to carry the atmosphere of the home.
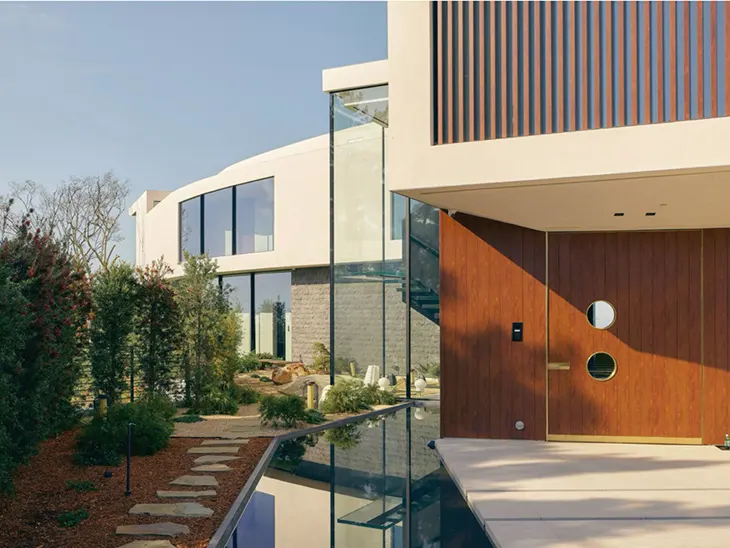
Inside, the plan unfolds with clarity. Social spaces flow into one another, shaped to encourage movement and connection, while more private rooms maintain a sense of quiet separation. The open plan doesn’t rely on spectacle but on spatial harmony, rooms feel intentional, proportioned for comfort, and framed to capture the best orientation of light and view.
Outdoor living is embedded in the overall layout. Terraces extend from the main interior spaces, offering stepped landscapes that open toward the city. A swimming pool and open-air lounges form part of this sequence, supporting the relaxed nature of Southern California living while preserving the architectural calm of the residence. The garden design works in tandem with the structure, softening edges and reinforcing the sense of place.
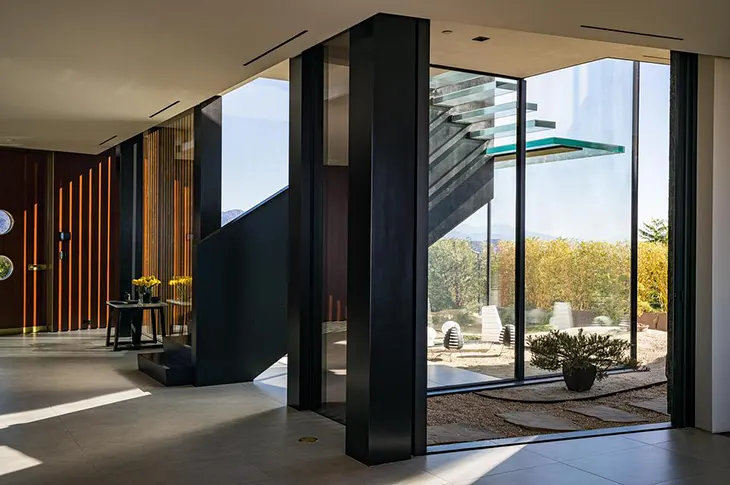
Lighting becomes a defining layer of the project. Designed by Lux Populi, the scheme responds to the dual identity of the Hollywood Hills, bright, crisp daylight and atmospheric evenings. By day, the interior benefits from abundant natural light that makes the material palette feel fresh and grounded. By night, lighting shifts to warmer tones, creating gradients that guide movement through the home. Each room can transition mood and character through tailored lighting scenes, reinforcing the residence’s flexibility and adapting to daily rhythms, gatherings, and moments of stillness.
Heusch Architecture integrates sustainable strategies into the home without fanfare. Energy-efficient systems, passive cooling, and carefully positioned openings reduce mechanical load and support comfortable year-round living. These considerations remain embedded within the architecture, aligning environmental responsibility with refinement.
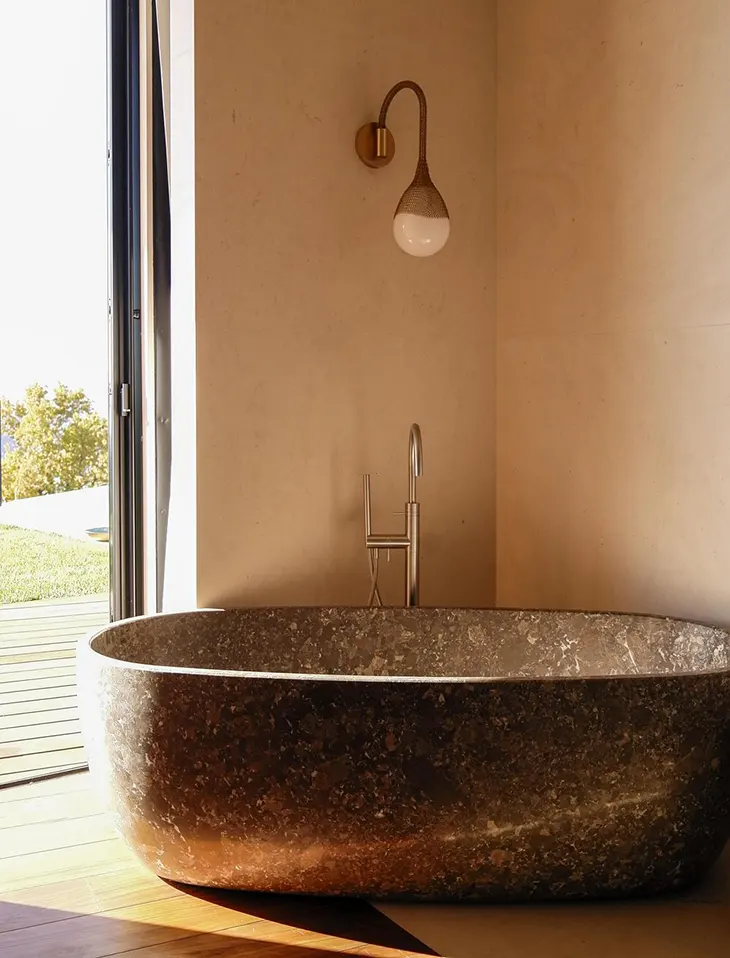
The Briarcrest Residence reflects the studio’s broader philosophy: architecture shaped by context, guided by proportion, and enriched through material clarity. It is not a formal exercise in luxury, but a composed environment that grows from the hillside and the lifestyle it supports. With its measured design and close relationship to landscape, the residence stands as a thoughtful expression of contemporary architecture in the hills of Los Angeles.
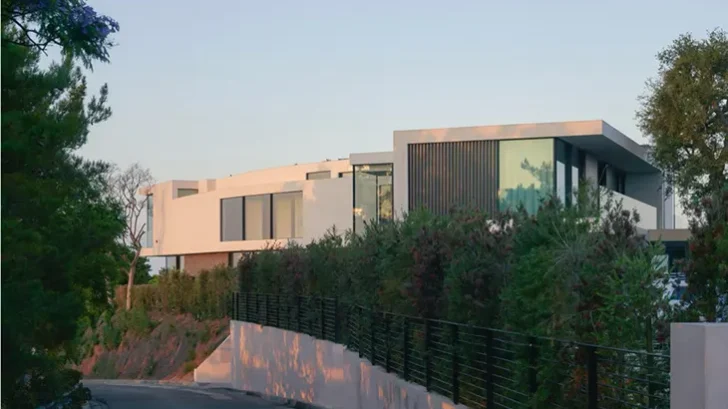


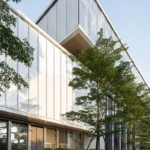
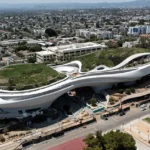
Stunning design that only you can create !
Divine !!!