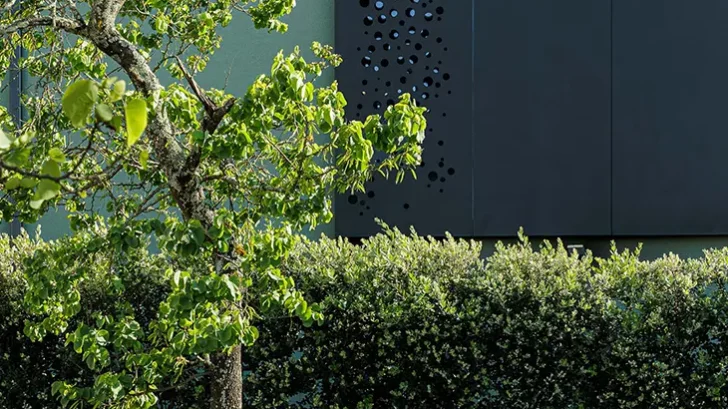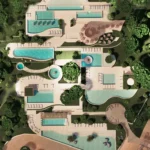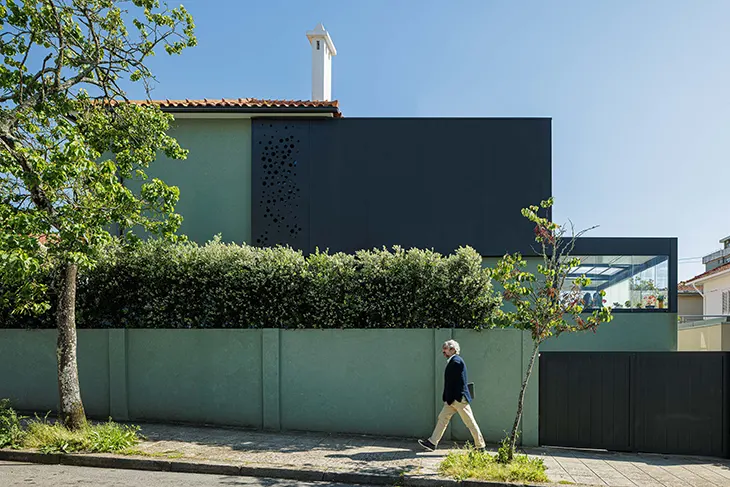
Casa PI occupies a key corner in Porto, closing a row of terraced houses while addressing the scale of adjacent multi-family buildings. ARQUITECTOSRT sets the house within its urban fabric with a clear intent: respect the street rhythm, mark the corner, and open the ground floor to shared outdoor life. The project reads as a precise hinge between different textures of the neighborhood, responding to both continuity and change.
HOUSING
The design develops the residence as two distinct volumes that acknowledge different periods of intervention. This strategy preserves the character of the existing structure and gives space for a contemporary addition. The east elevation stays nearly untouched, limited to a color update, maintaining its role in the terraced sequence. To the west, a new architectural language emerges with larger, less rigid openings and a ground floor that fully opens to the exterior, strengthening the interior–exterior connection and engaging more directly with nearby apartment buildings.
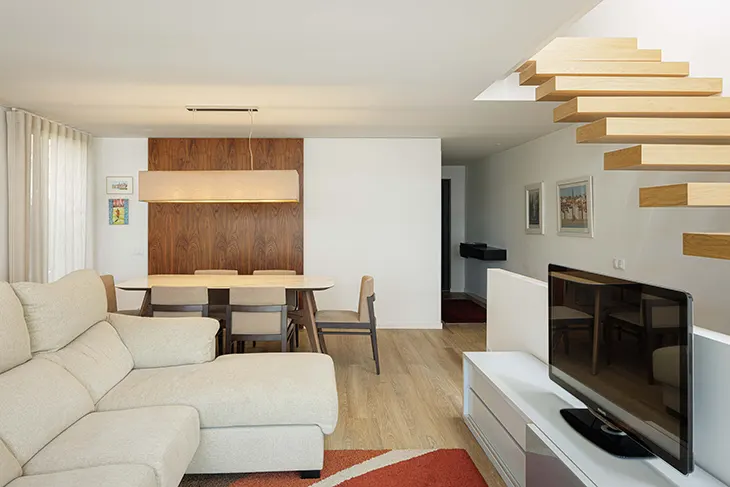
The north elevation becomes the project’s hinge. Here the two languages meet and resolve into a unified face: a ventilated façade on the upper floor pairs with the continuation of the existing wall at ground level to produce a calm, coherent surface. On the first floor, a new door to the exterior underscores the home’s network of thresholds and outdoor links, the single deliberate rupture in this elevation. On the second floor, a bathroom casement window sits behind a perforated panel within the ventilated façade, admitting light and air while preserving visual privacy.
Inside, a longitudinal axis organizes the plan. A staircase, a skylight, and a stained glass window align along this spine, choreographing circulation and daylight from entry to living spaces. The entrance hall leads to a corridor that opens onto living, dining, and kitchen areas, with a compact guest bathroom positioned for convenience. The stair continues upward to two bedrooms, a study, and a shared bathroom, and downward to a basement level that houses the laundry and connects directly to the garage. Positioned along the southern wall, the stair works with a zenithal light source to distribute daylight effectively throughout the house, a crucial tactic given the site’s limited solar orientation.
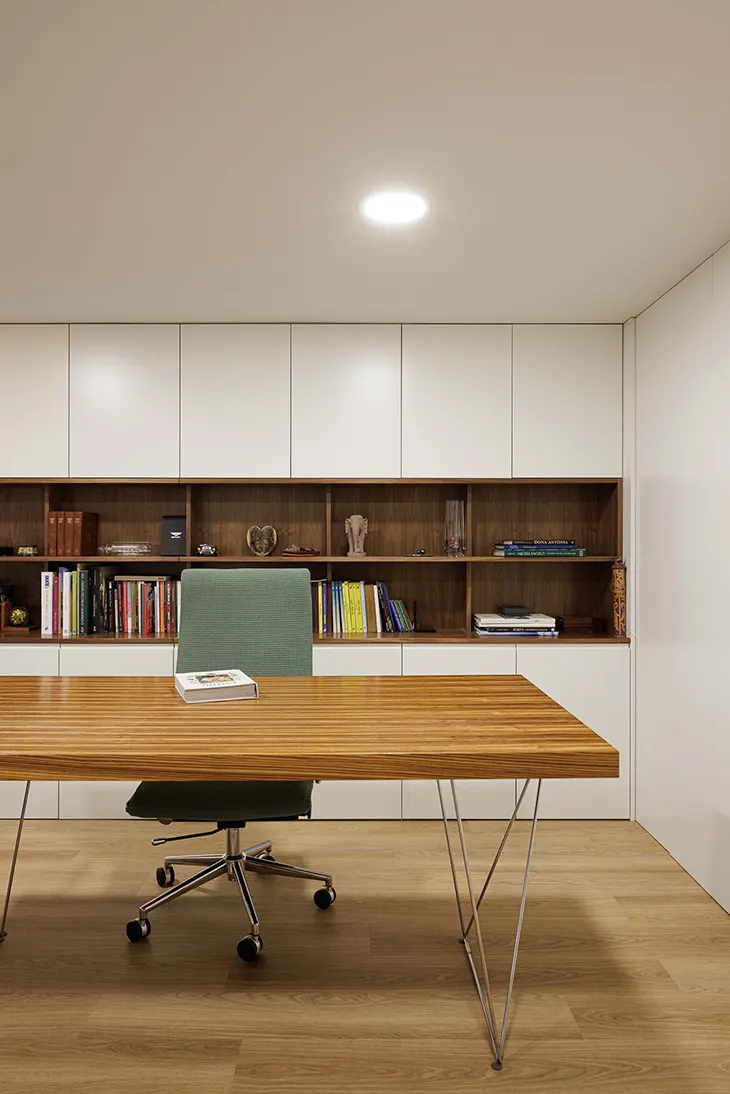
The garage forms an essential part of daily life and urban logistics. Integrated into the boundary wall, it opens to Rua Santo Tirso to allow straightforward vehicle access. A long west-facing window introduces natural light and cross-ventilation into the garage, turning a typically utilitarian space into a brighter, more usable room. Across the residence, new and existing openings act as calibrated thresholds, extending rooms outward and making gardens, terraces, and streetside spaces part of the domestic experience.
ARQUITECTOSRT aligns the extension’s performance with the existing building. External walls receive interior insulation with plasterboard finishes to ensure comparable thermal and acoustic behavior. Below-grade exterior walls use thermal blocks and an ETICS finish on the outside to manage moisture and heat. A phenolic ventilated façade wraps the first floor of the addition, with a perforated panel on the north side that modulates light, breeze, and views. Roofing follows the same logic of continuity and clarity: the original structure retains its ceramic tiles, while the new volume adopts a flat roof appropriate to its contemporary expression.
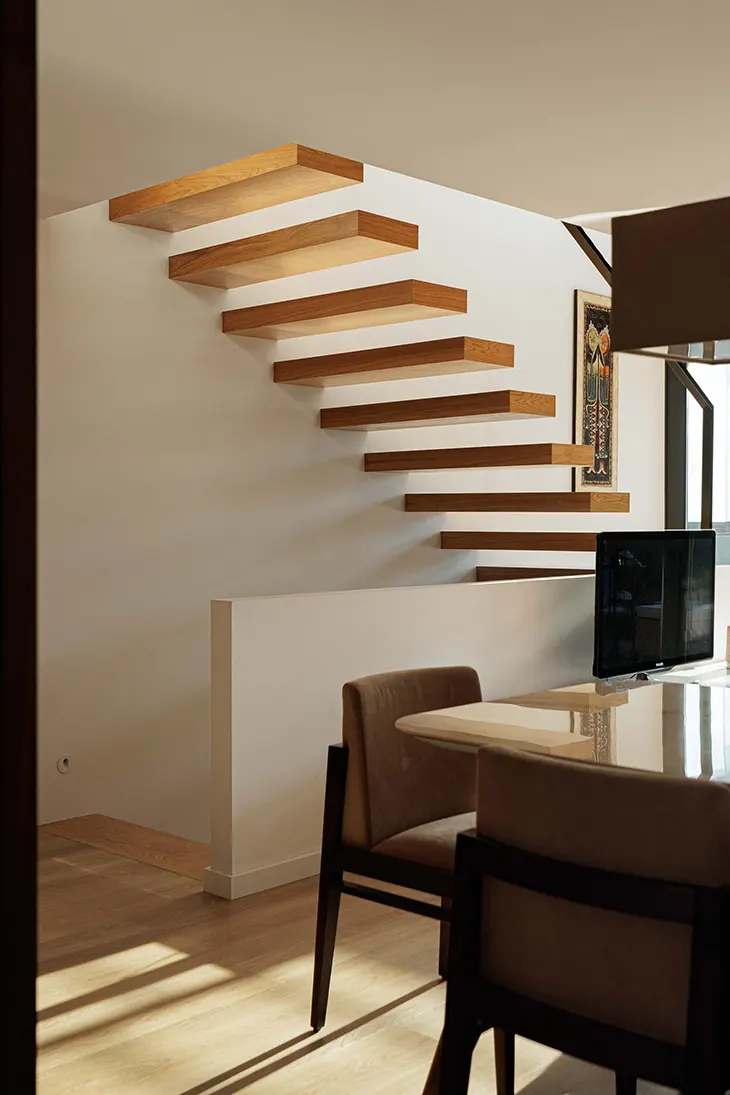
Casa PI balances civility and presence. It completes a terrace, addresses a corner, and opens the home to its setting without resorting to formal excess. By pairing a restrained east elevation with a more porous west face, and by resolving both on the north through a careful façade assembly, ARQUITECTOSRT delivers a residence that feels tailored to Porto’s fabric and to the client’s needs. The result is a modern, functional house that respects its context and refines daily life through light, clarity, and well-placed connections.
