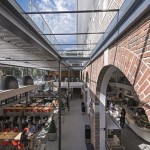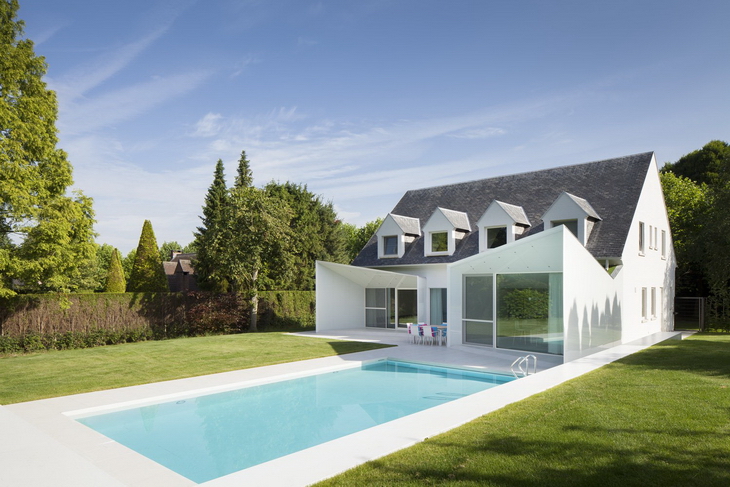
Extravagant design for the House LS in Wemmel, Belgium is work of team architects from dmvA practice, discover more of their unique solution after the jump:

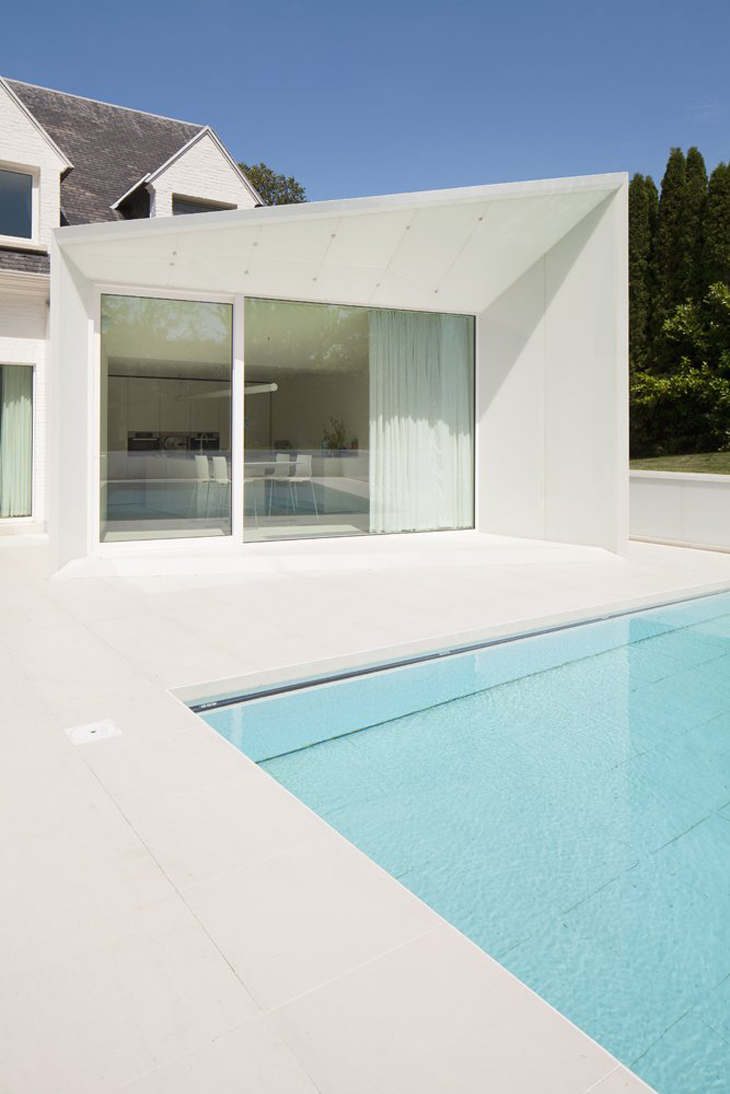

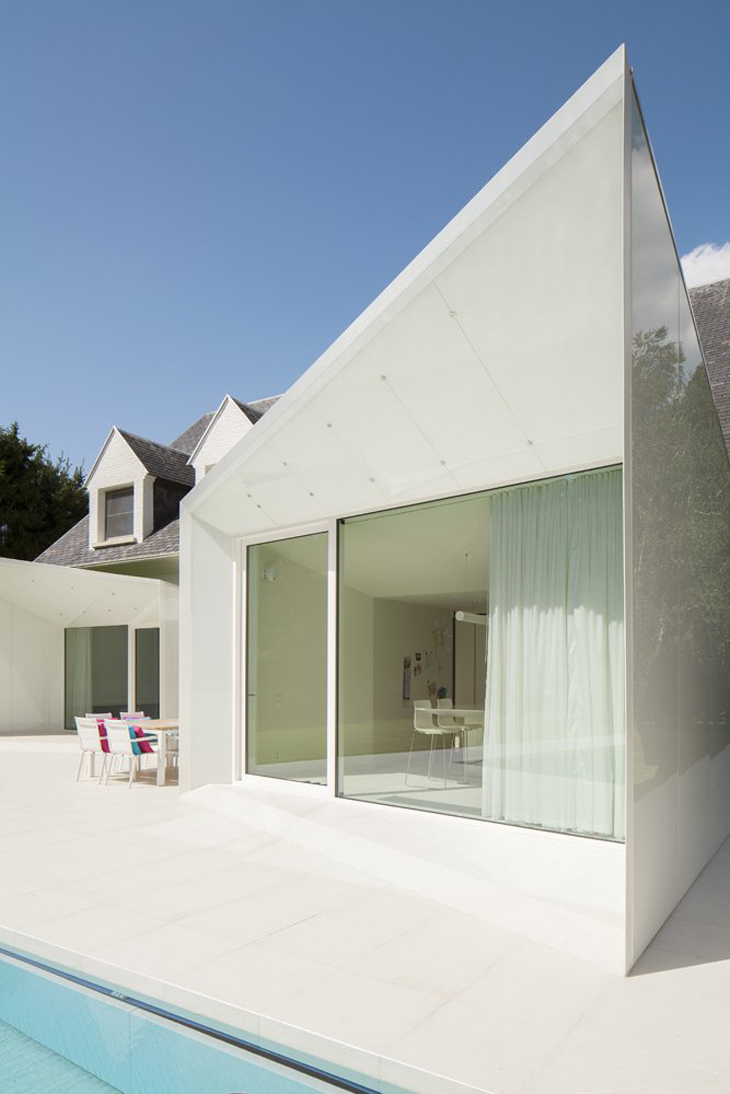
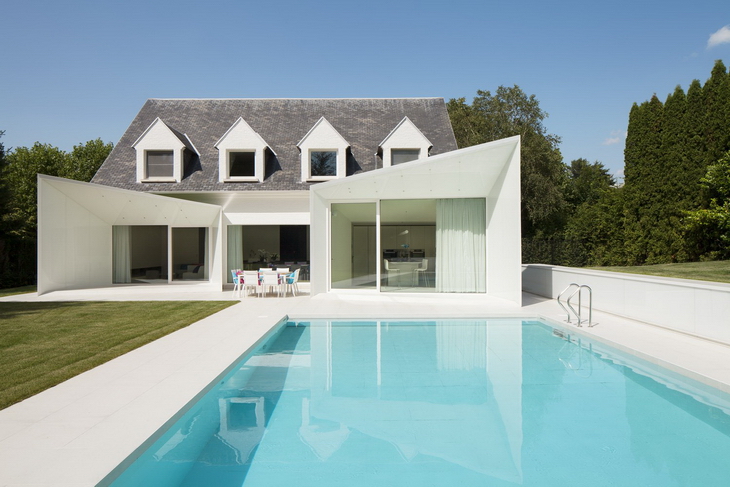

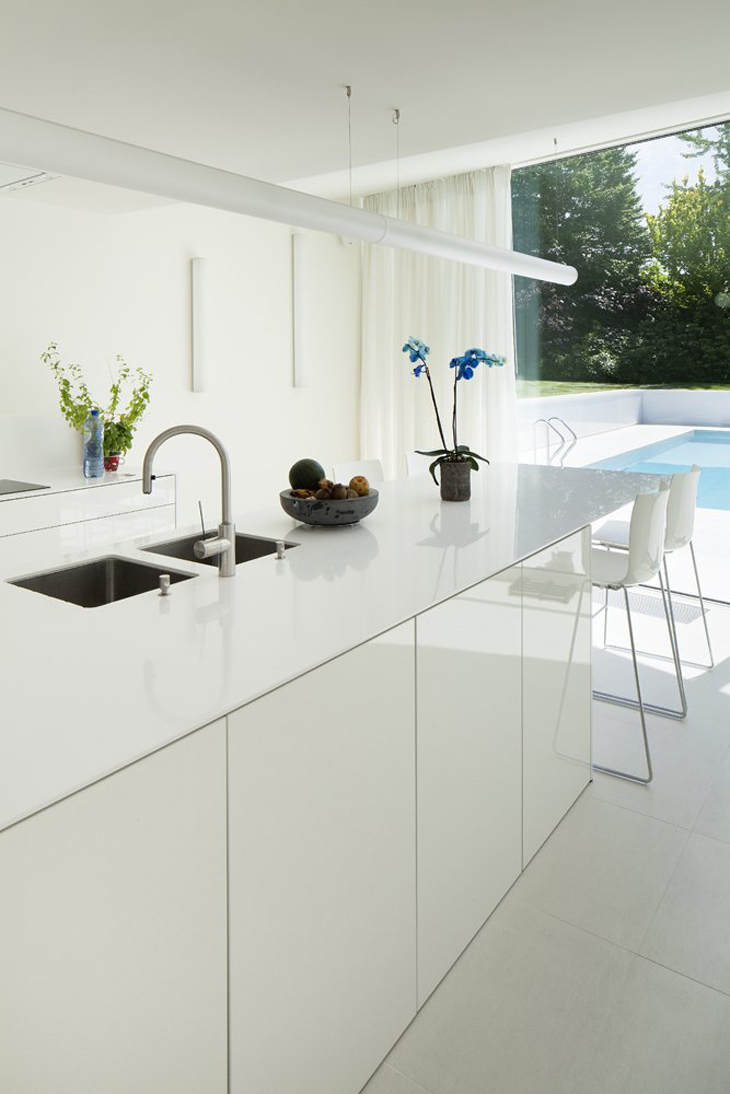


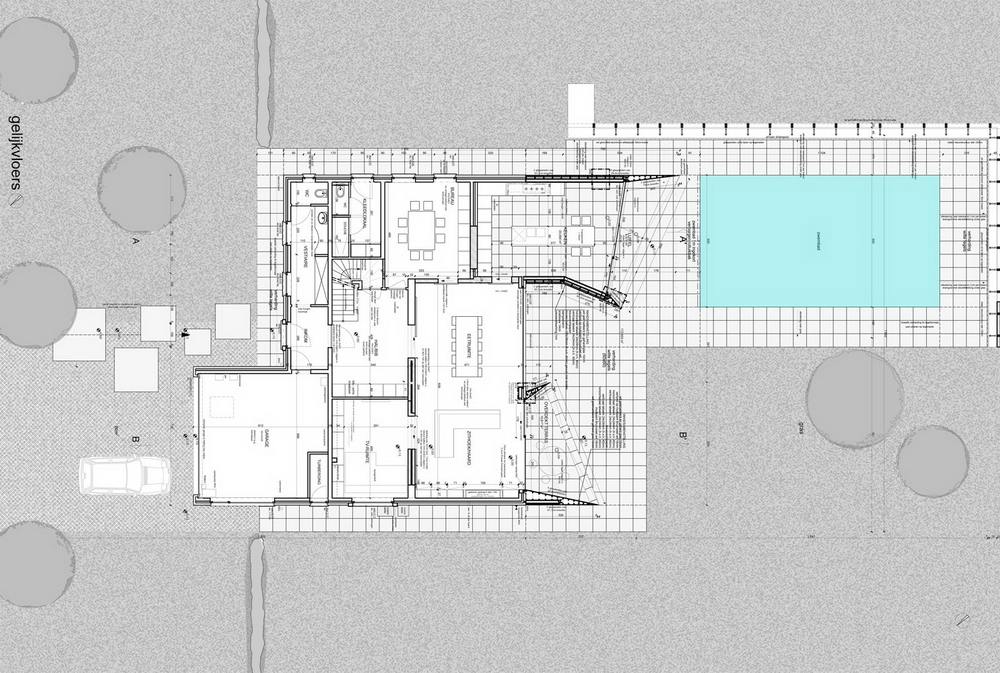
From the Architects:
The municipality of Wemmel, situated on the outskirts of Brussels, is well known for its green areas with their monumental villas of the upper class. After a search of several years, the principal saw a house situated in one of those quarters. It was not his dream house but because of its marvelous location and the south orientated garden, he decided to buy it.
dmvA was commissioned to turn the rather classical house into a contemporary edifice. No sooner said than done, but the fact that also the neighbors had to approve the design to get a building license, as prescribed in the building regulations, had a great impact on the design. So no total ‘metamorphosis’ of the existing house, just small interventions. The façades of the existing house were painted white. The interior was furnished in black and white. The swimming pool was renovated and framed by an illuminating glazed ‘retaining wall. Finally, two sculptural white volumes were added connecting inside and outside, linking house, pool and garden.
Project: House LS
Designed by dmvA
Design Team: David Driesen, Tom Verschueren, Katrien Geerinckx, Gregory Chapelle
General Contractor: BATI bvba
Structural Engineer: ASB
Area: 50.0 sqm
Location: Wemmel, Belgium
Website: www.dmva-architecten.be
Photography: Frederik Vercruysse


