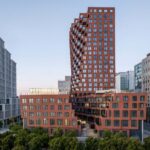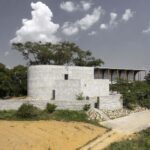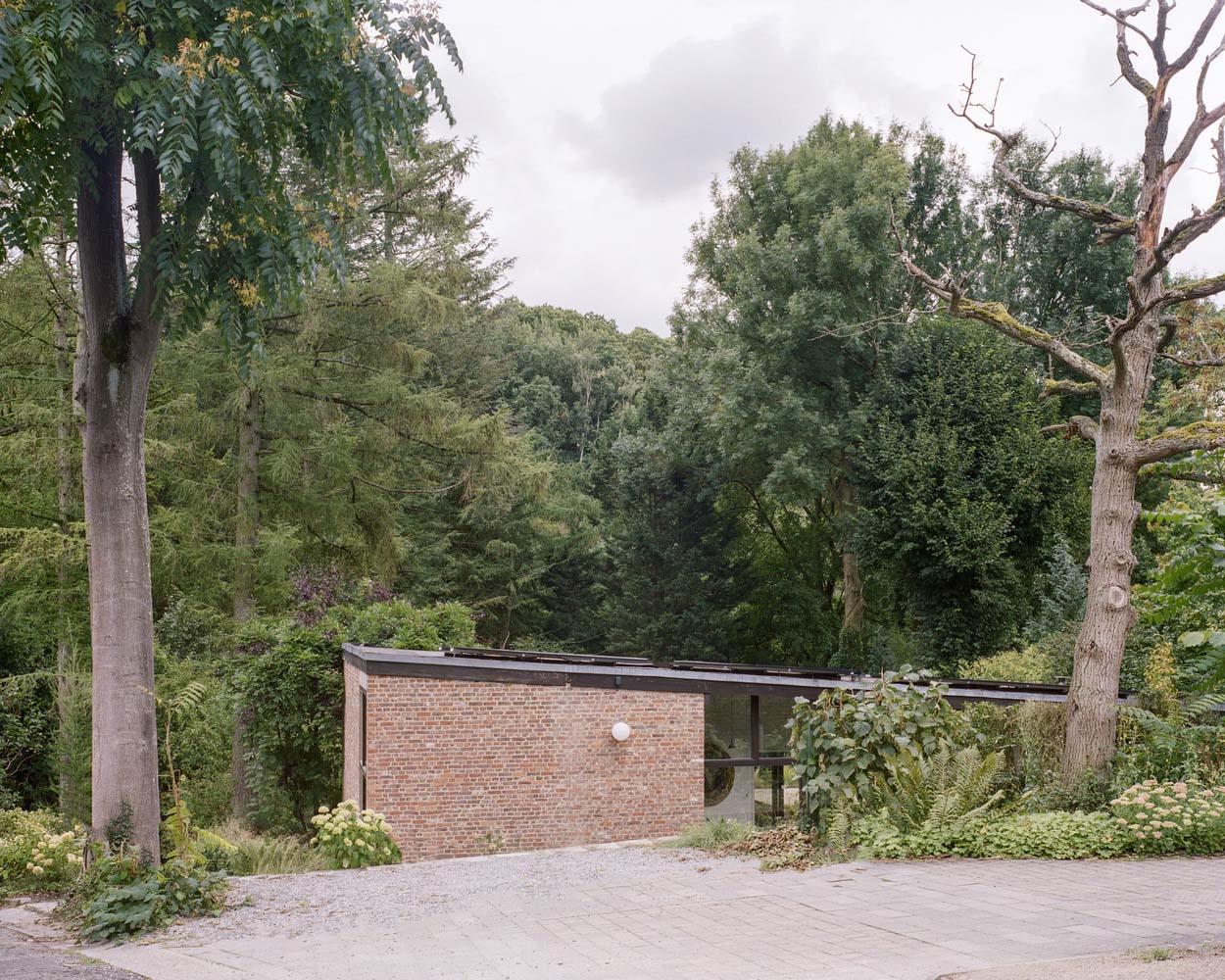
MAMOUT and Stéphanie Willocx have worked on the restoration project of The Kelleveld House in Hoeilaart, Belgium. The project aims to breathe new life into a mid-20th-century architectural gem while reconnecting it with its natural surroundings.
Originally designed in 1962 by architect Y. Loze, the Kelleveld House was envisioned as a glass-walled retreat for mezzo-soprano Christiane Van Acker. It was one of three pavilions created for a group of musicians, each nestled harmoniously within the verdant landscape. Over the years, successive owners made numerous alterations, rendering the house unrecognizable from its original form.
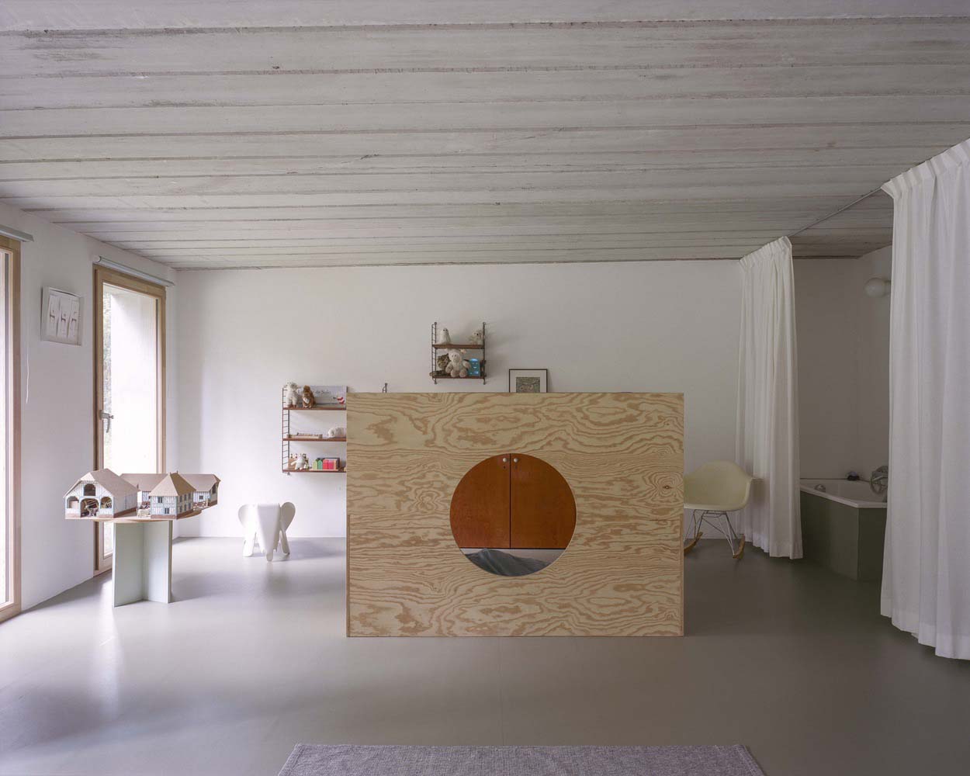
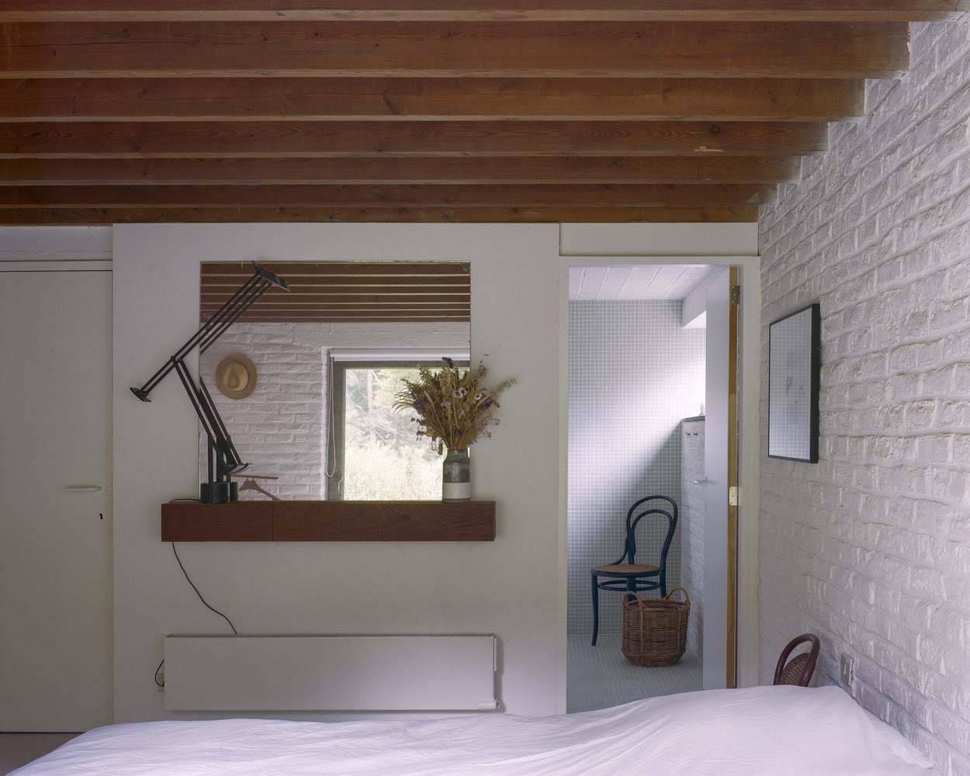
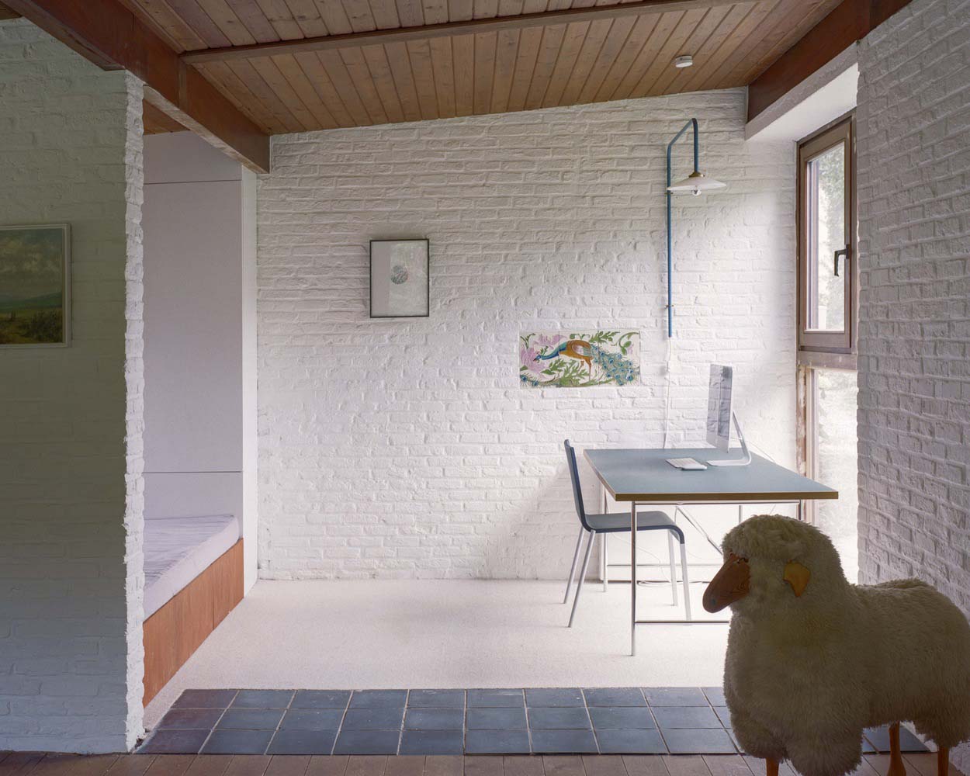
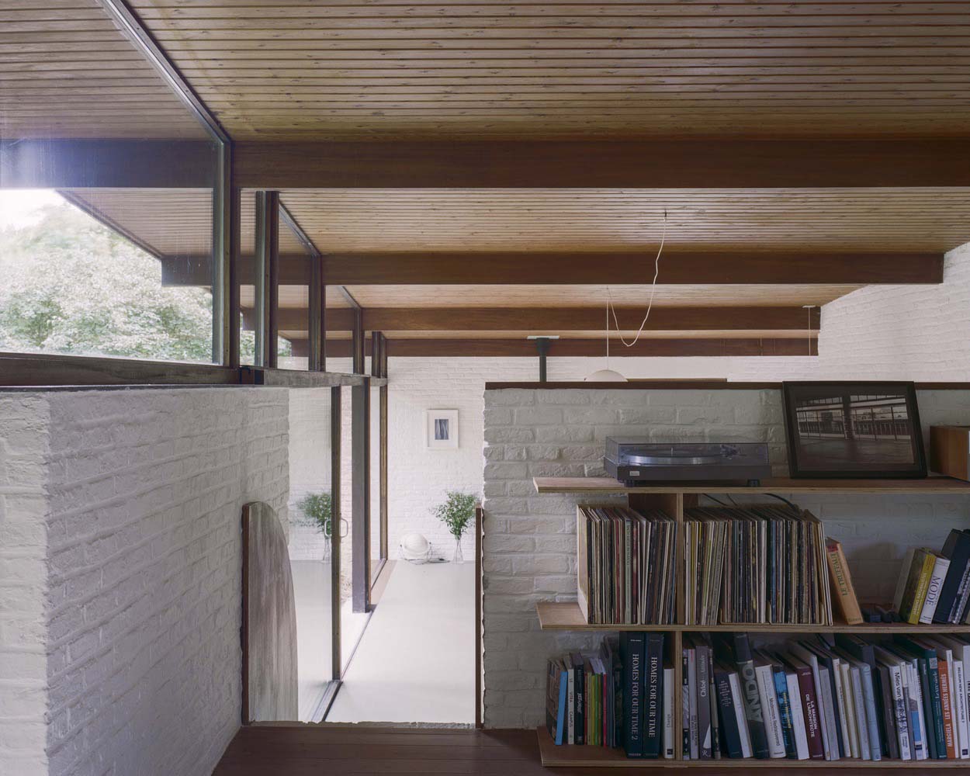
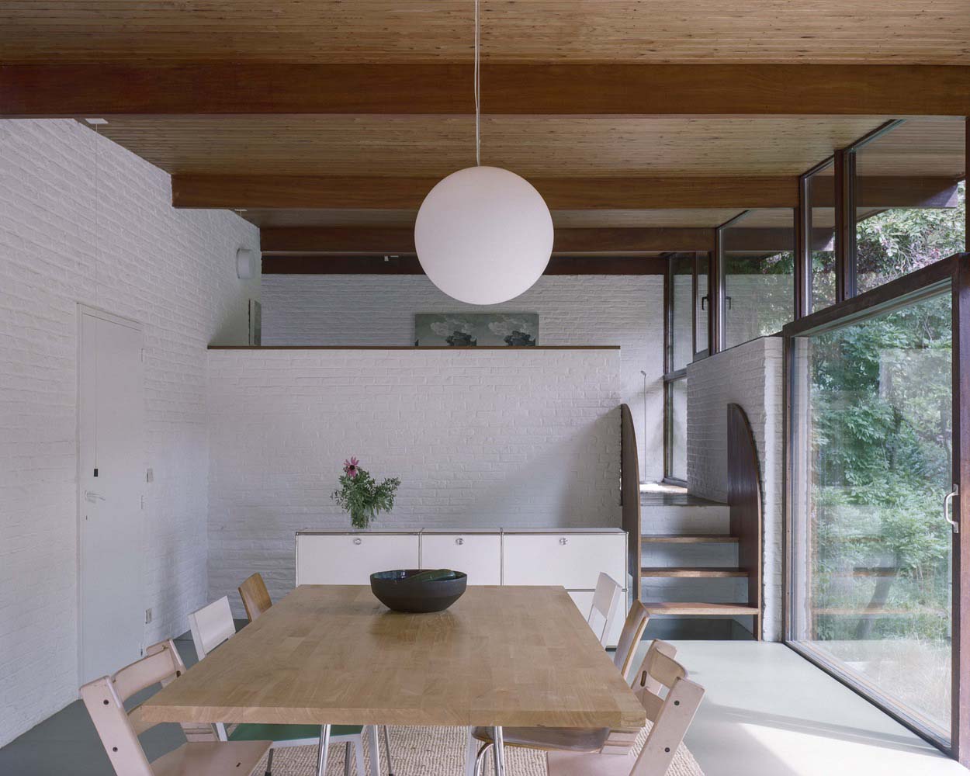
The restoration project, completed in 2022, sought to rekindle the spirit and quality of the original design while seamlessly blending with the natural landscape. Key elements of this transformation included the conversion of a half-buried garage into additional bedrooms and the removal of parasitic architectural additions.
RELATED: FIND MORE IMPRESSIVE PROJECTS FROM BELGIUM
A crucial element of the renovation was the redefined vertical circulation. A stair tunnel was introduced to connect the different split levels of the house, descending all the way to the former garage. This new layout not only enhances the functionality of the space but also preserves the architectural integrity of the original design.
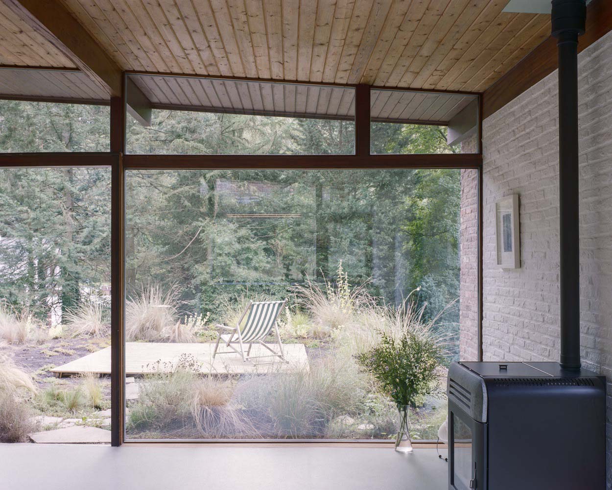
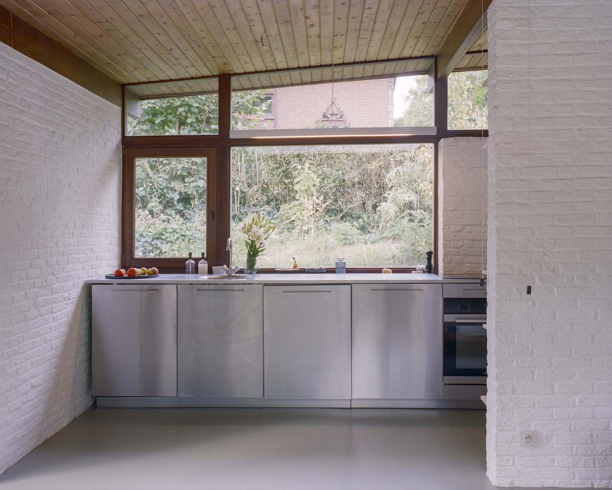
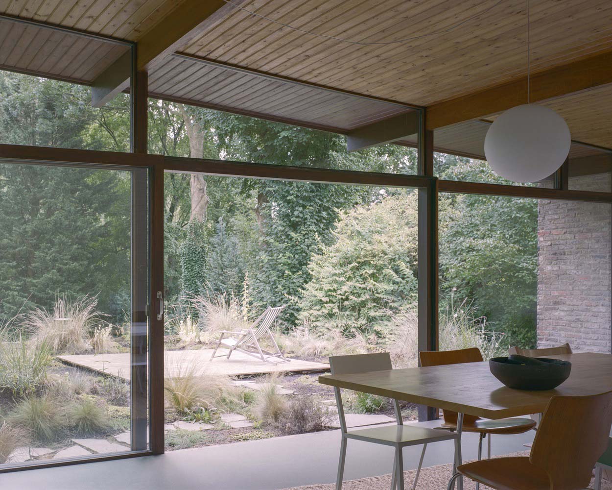
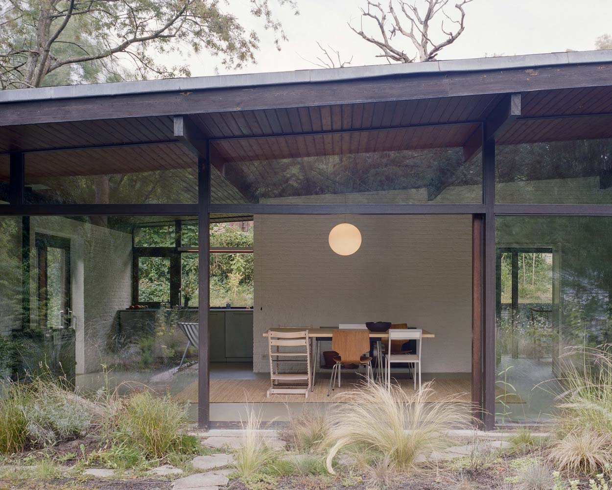
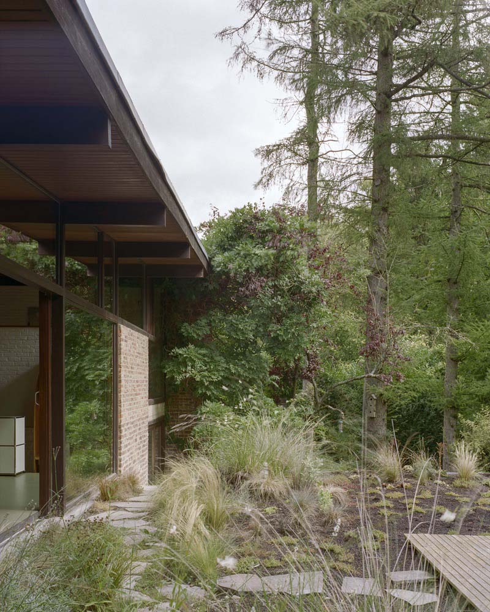
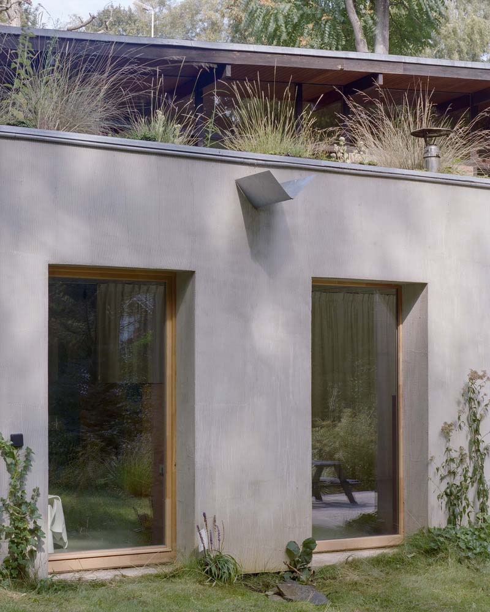
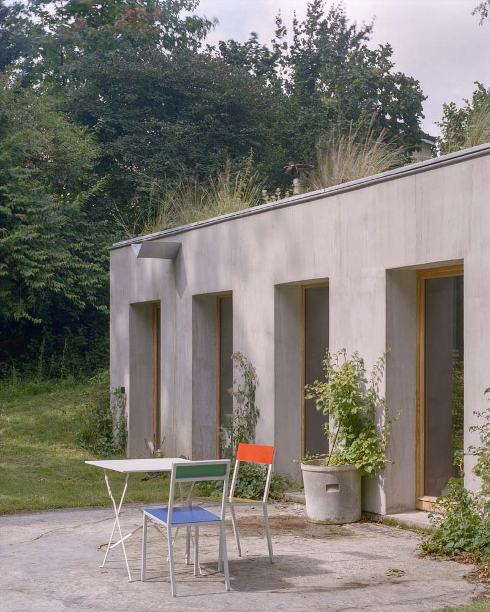
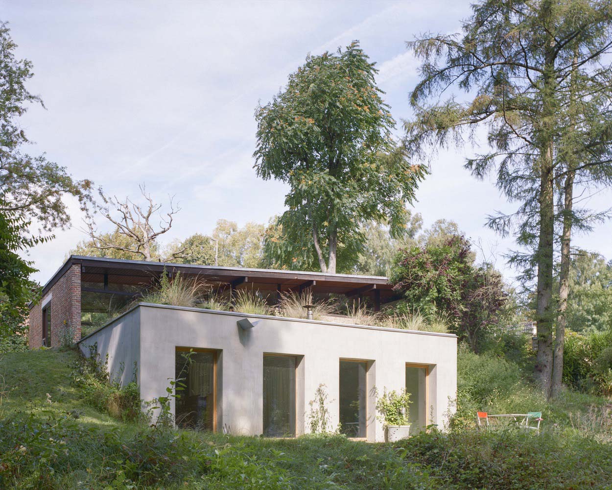
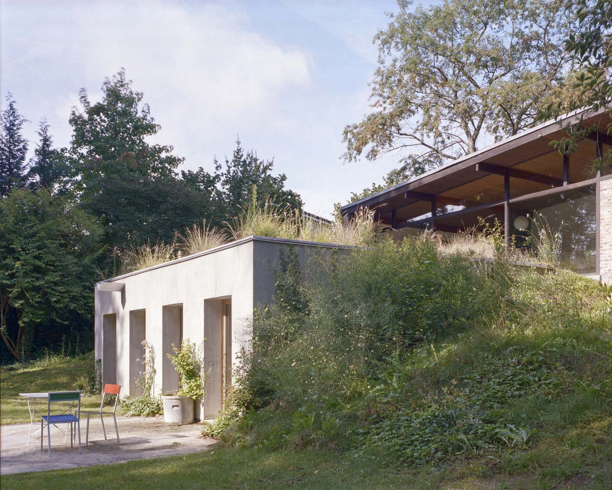
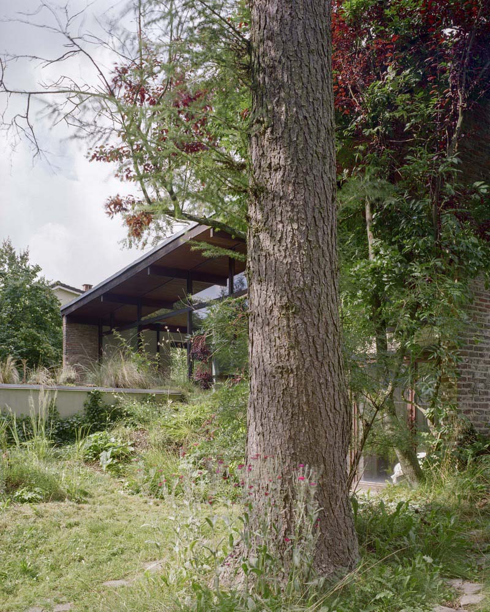
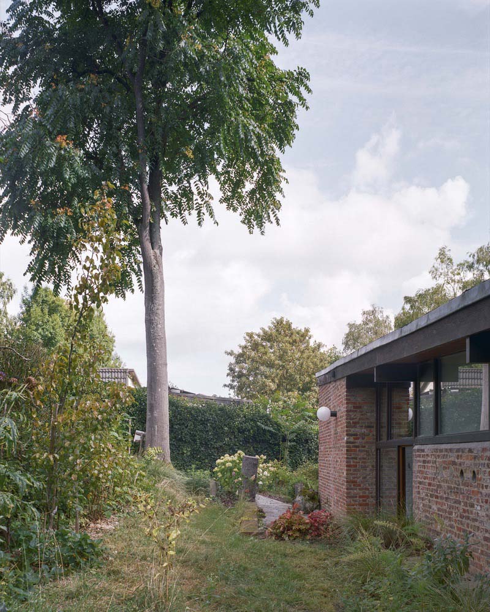
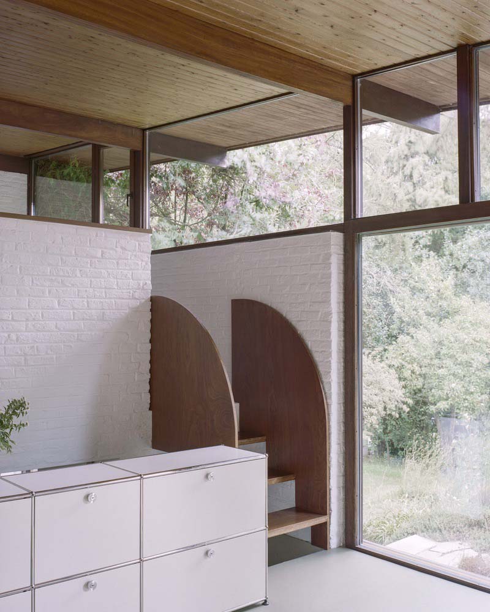
The topography surrounding Kelleveld House has been thoughtfully restored to its original character. This revitalization serves to reinforce the coherence of the entire property. In a bold and innovative move, the garden was designed to follow the concept of a “naturalist punk garden.” It features hundreds of plant species and stands so close to the house that there is virtually no barrier between the interior and exterior spaces. This unique design invites the natural world to seamlessly blend with the architectural elements, creating a harmonious and immersive experience for the occupants.
The successful restoration project has breathed new life into a structure that had lost its way over the years. It showcases the importance of preserving and celebrating architectural history while embracing the beauty of the natural world.
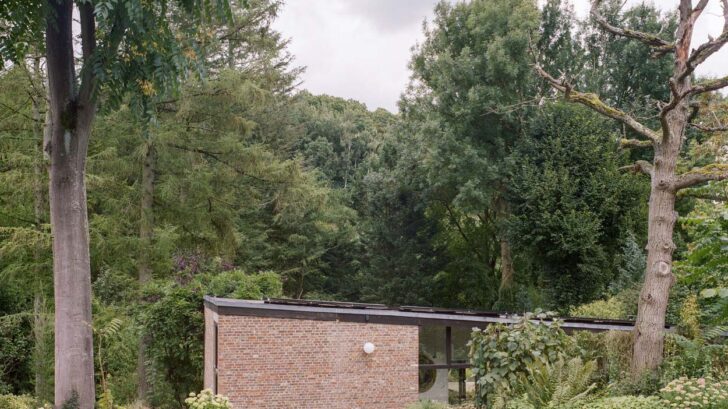
Project information
Architects: MAMOUT, Stéphanie Willocx – www.mamout.be
Year: 2022
Photographs: Séverin Malaud
City: Hoeilaart
Country: Belgium


