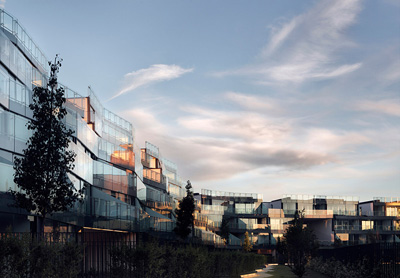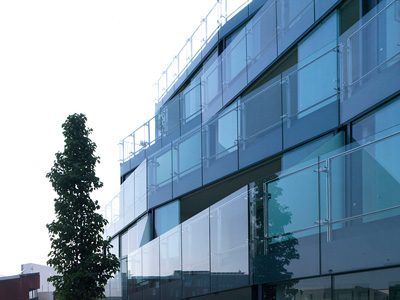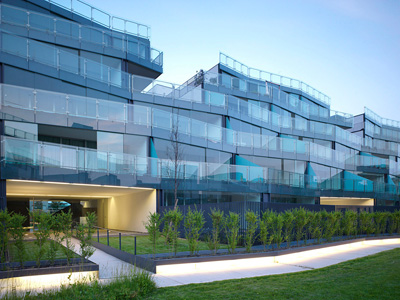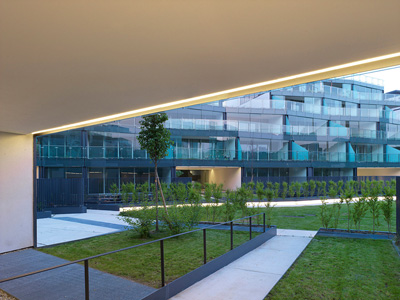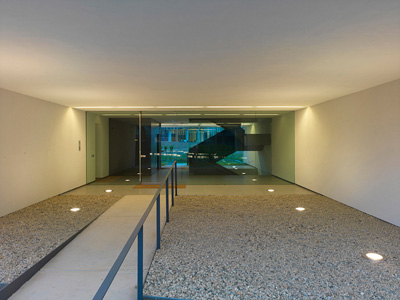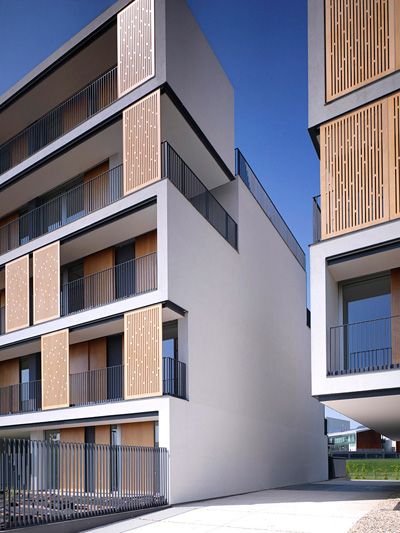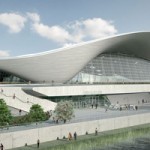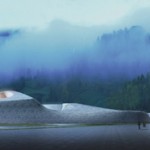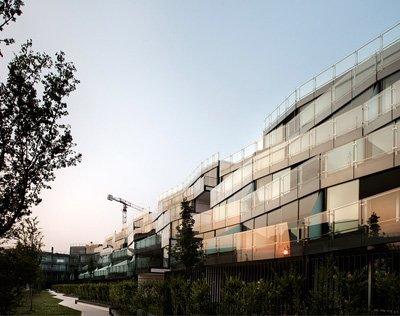
Project: The Milanofiori housing complex
Designed by Open Building Research (OBR)
Location: Assago, Milano, Italy
Client: Milanofiori 2000 S.r.l., Gruppo Cabassi
Website: www.obr.eu
Open Building Research takes on two concepts while creating The Milanofiori complex by designing two different facades one with an urban sentiment and other with an organic one. For more images and info coming from the architects continue after the jump:
The Milanofiori housing complex, two facades are designed differently: the one facing the street outside is more urban, and the one towards the inner park is more organic.The design of the urban facade stimulates a sense of belonging thanks to the composition of white frames which identify separately the units. These frames include vertical wooden panels of different widths which can slide across the frames and control the inner light as necessary.
The design of the urban facade stimulates a sense of belonging thanks to the composition of white frames which identify separately the units. These frames include vertical wooden panels of different widths which can slide across the frames and control the inner light as necessary.
The two facades are designed differently: the one facing the street outside is more urban, and the one towards the inner park is more organic. The design of the urban facade stimulates a sense of belonging thanks to the composition of white frames which identify separately the units. These frames include vertical wooden panels of different widths which can slide across the frames and control the inner light as necessary. The organic facade overlooking the garden features double glazed bioclimatic greenhouses.
The co-planarity between the glass of the greenhouse and the glass guardrail covering the string-course creates an effect where the shape of the construction and the background merge and reverse their roles constantly, producing kaleidoscopic effects overlapping the reflection of the public garden outside with the transparency of the private garden inside.
The geometry of the building is shaped by translation of the upper levels in line with positions of optimum solar exposure and by tapering of the external terraces in order to increase introspection among residents. The winter garden has a double value: an environmental value in providing a buffer zone which allows thermal regulation, and an architectural value in allowing extension of the interior living space towards the exterior landscape (and vice versa) permitting different uses from summer to winter.
Through the overlap of different natural layers (the public park, the open terraces and the winter gardens) the project seeks a kind of a holism of nature, where various personal interactions of these natural layers create an intensive landscape that is directly and personally customized by each resident. In line with ever changing developments in contemporary living, the porosity of the architecture makes Milanofiori residential complex an evolving organism, in perpetual change, preferring the dynamic exchange between architecture and nature and stimulating the interaction between man and environment.
Contemporary life brings each of us to live a house as a place where you come from and where you come back to, in a continuous alternation of time and space.
This means that sedentary and nomadic attitude coexists in our every day living experience. To express this duality it is not enough to think just in terms of housing types that meet the most varied requirements of all possible users. It is needed instead a paradigm shift that lies in reversing the direction of the discussion: from the house as an object to the inhabitant as the subject.
Breaking free from the presence of the hypertrophic "house", the dwelling is thought more as the expression of the site as a whole, rather than a physical place. This is not simply blurring the distinction between inside / outside, but finding thecontinuum in which space and time are unified in one entity that cannot be separated. To do this we need to think of an opportunity: the garden. In the garden space and time are unified, they become continuous, recovering – evoking – the essential meaning of living in the sense of "taking care".
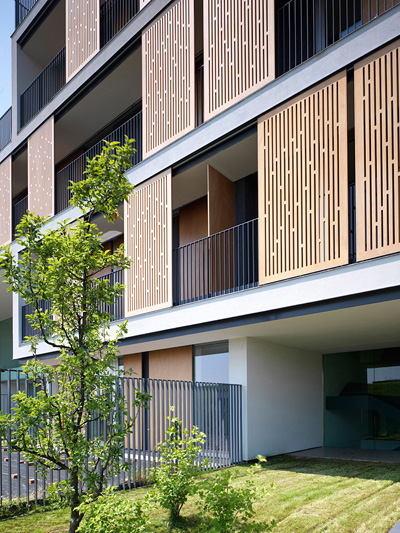
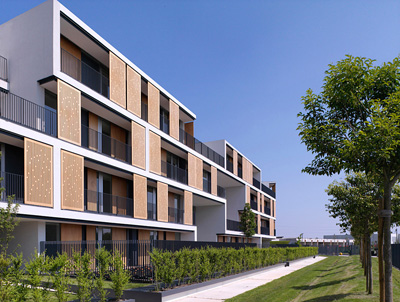
The project involves a series of open spaces for social interaction in synergy with other parts of the cluster. In this sense, the typical user lives an "interconnected life", with multiple possibilities of movement even within the same cluster. We try to overcome the concept of "Unity" (d'Habitation) in favor of a polyvalent system that overcomes the typical nuclear family separation between housing and workplace imposed by the industrial civilization, towards new models of mutual relations, trade and transversality.


