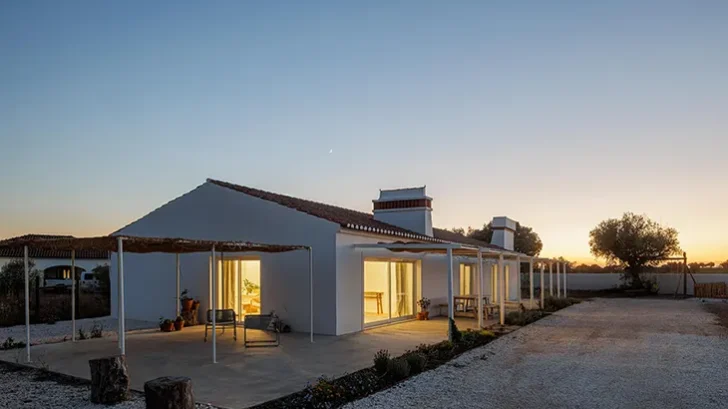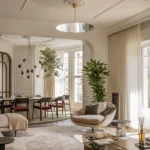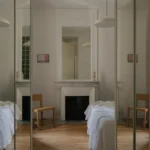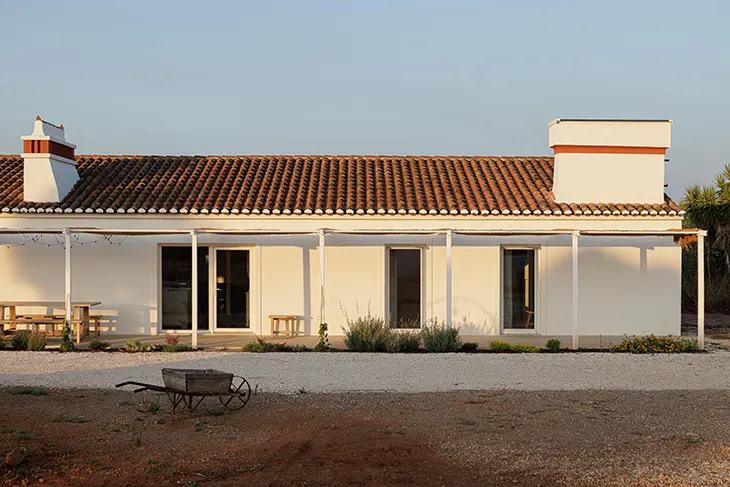
Located in the rural landscape outside Estremoz, Monte do Divor by Vasco Burnay offers a meditation on permanence, restraint, and the quiet evolution of vernacular architecture. The house stands amid dispersed rural dwellings, its modest presence marked by a gabled roof and two chimneys, typologies deeply rooted in the Alentejo region. Rather than transform the site through contrast, Burnay’s intervention sustains its equilibrium, revealing how adaptation can occur through precision rather than spectacle.
HOUSING
The project begins with an act of respect, a careful reading of what already existed. The original rectangular volume, defined by its proportions and dual chimneys, remains intact. Its silhouette is preserved in full, and the architectural gesture emerges instead through the modulation of space, light, and function. Interior reorganization becomes the project’s instrument of renewal. The existing three-core structure, long, low, and segmented, guided the spatial redistribution: the west wing now houses private quarters, the east unfolds into an expansive social area, and the center binds them through functional continuity.
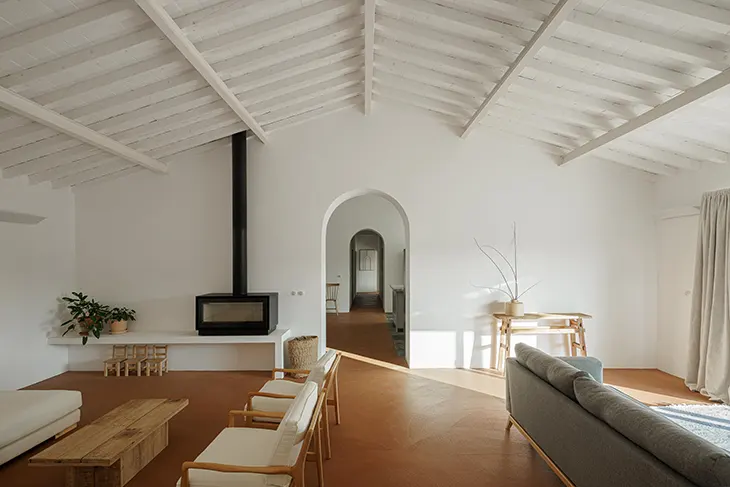
Burnay’s design navigates between conservation and clarity. Subtle interventions such as the widening of northern openings and the introduction of a new aperture on the eastern gable extend the interior outward. These decisions infuse the living spaces with light and air, connecting the home to the landscape with an understated precision. The result is a house that breathes, not through excess, but through rhythm and proportion.
To the north, the two largest openings establish the project’s contemporary counterpoint. Their placement and material composition negotiate modernity without disturbing the original balance. On the southern façade, a newly repositioned opening aligns with the irregular cadence of the existing windows, preserving the quiet disorder of the original elevation. Together, these gestures maintain the home’s memory while refining its relationship to use, time, and place.
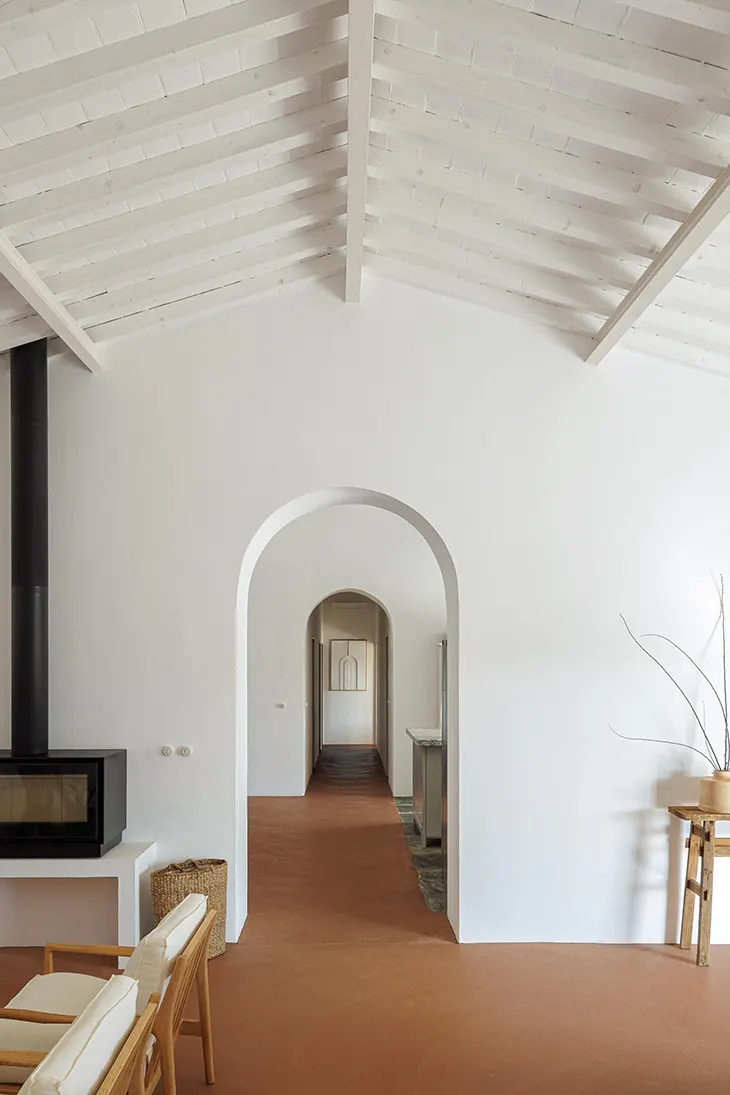
Externally, two extensions anchor the project’s dialogue with the terrain. Compact earth pathways trace a line between the arrival area and the pool terrace, connecting daily rituals to the natural ground. The pool itself, defined by simplicity and orientation, completes the domestic sequence, linking the architecture back to the open air and the rhythm of rural life.
In Monte do Divor, Burnay asserts that continuity can be a radical act. The intervention avoids imposing new languages or imported technologies. Instead, it reinforces the endurance of traditional construction systems, allowing the house to remain a living fragment of its region’s history. Every decision, from the controlled palette of materials to the preservation of structural logic, reinforces a belief that architecture can evolve without rupture.
