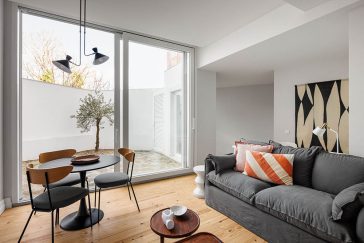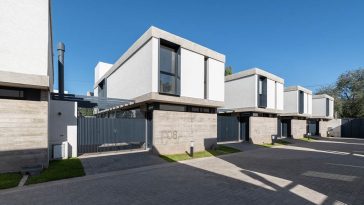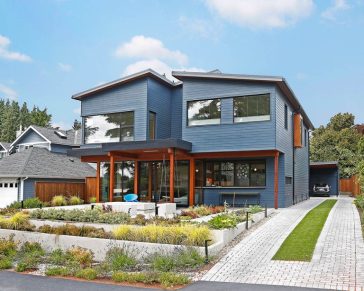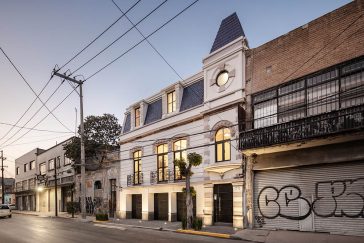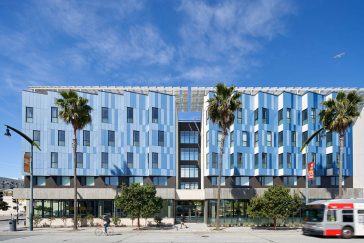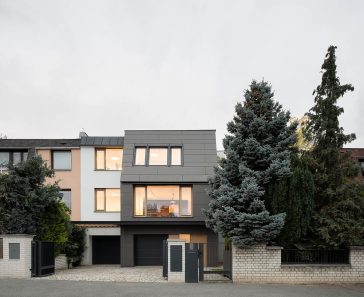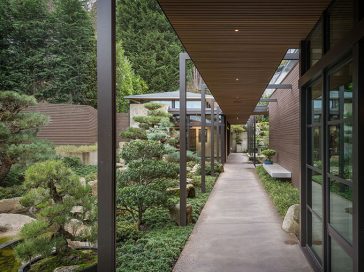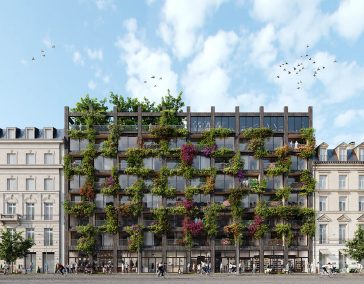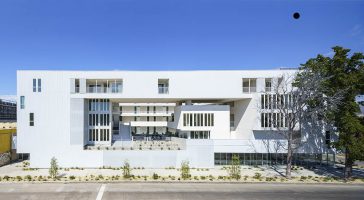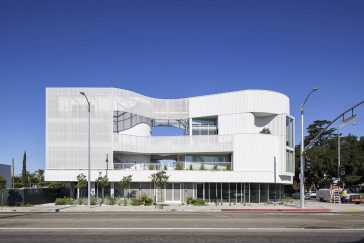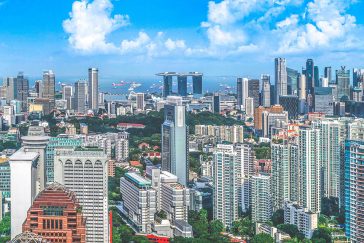110 housing units in Toulouse by CoBe Architecture & Paysage
CoBe Architecture & Paysage recently completed their latest housing project in Toulouse, France. The project consists of 90 housing units for sale and 20 social housing units in the Empalot district – lot MG3. Take a look at the complete story after the jump. From the architects: In the south of Toulouse, in the Empalot […] More


