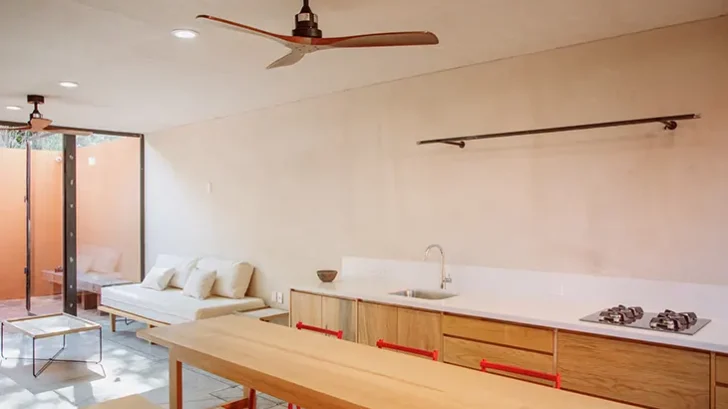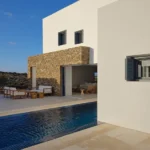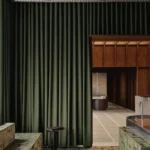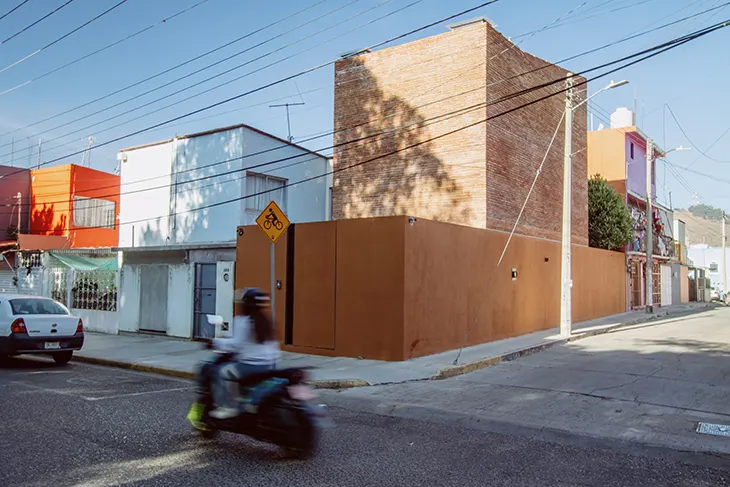
RootStudio reimagines a 1970s home in Oaxaca, Mexico, transforming it into a refined, compact, and luminous residence. Located within a modest housing complex, the project demonstrates how thoughtful architecture can elevate everyday living through restraint, proportion, and precision.
HOUSING
The architects began with an existing concrete structure and worked inward, focusing on privacy, natural light, and ventilation. Their approach redefines the home’s relationship to its surroundings, proving that architecture can achieve dignity through simplicity. The intervention balances the original construction with new elements: the ground floor opens into a single social space, living, dining, and kitchen, framed by glass panels that extend life into two small gardens. Above it, a brick volume encloses the private quarters, providing intimacy and thermal comfort while reducing street exposure.
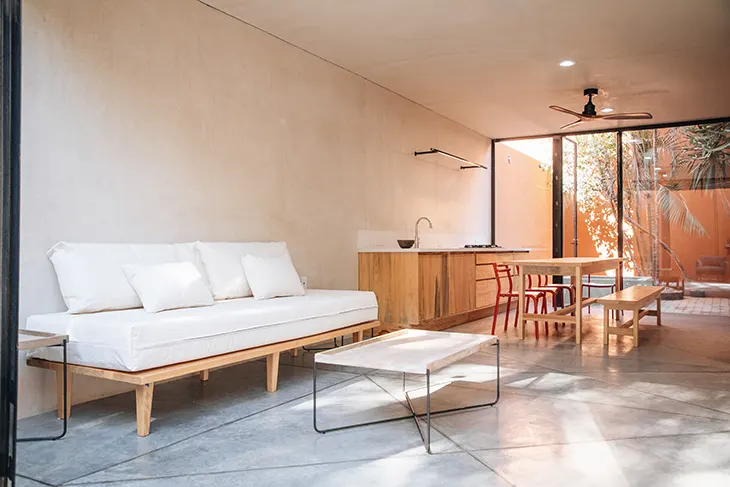
RootStudio’s design follows a clear spatial logic: communal areas below, calm and silence above. Within a footprint of only 32 square meters on a 60-square-meter plot, every centimeter is optimized. Corridors disappear, circulation shortens, and natural light defines boundaries. The project includes two bedrooms, one on the main level and another mezzanine, alongside patios that act as natural climate regulators. This efficient layout makes the home feel larger than its dimensions suggest, proving that good architecture depends on clarity, not scale.
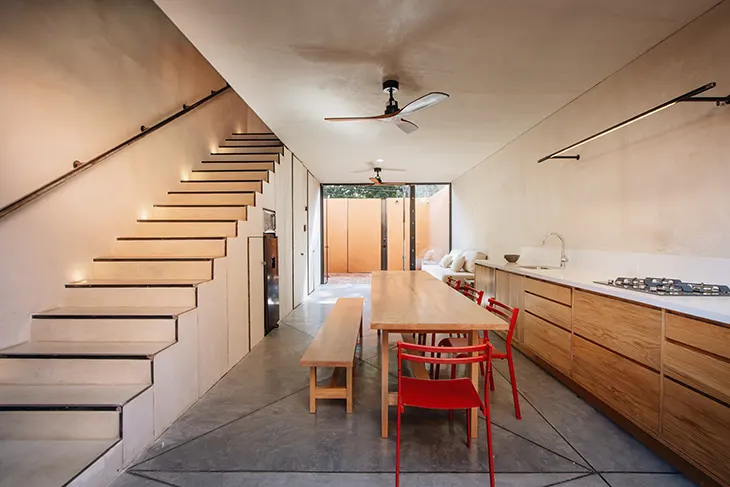
Material choices reinforce the house’s honesty. Brick, concrete, wood, and ironwork, ordinary yet expressive, compose a tactile, enduring palette. The brickwork filters light and air; concrete provides mass and texture; wood and iron add warmth and detail. Together they form an architecture that grows more beautiful with time, favoring material truth over ornament.
Inside, light guides movement and temperature, supported by discreet, warm artificial lighting. The atmosphere evokes quiet minimalism, prioritizing flow over decoration. Each surface participates in a conversation between shadow and brightness, creating an ever-changing domestic landscape.
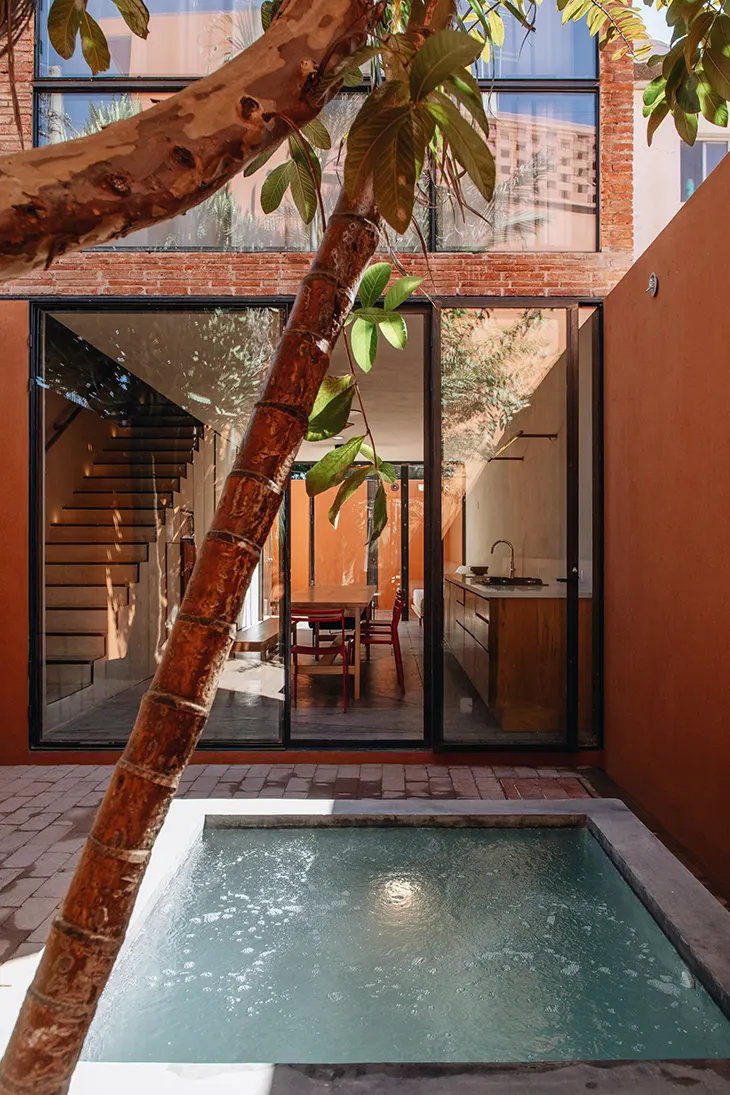
For RootStudio is a lesson in dignity through design. It demonstrates that architecture’s power lies in its ability to improve daily life through clarity, modesty, and care.
