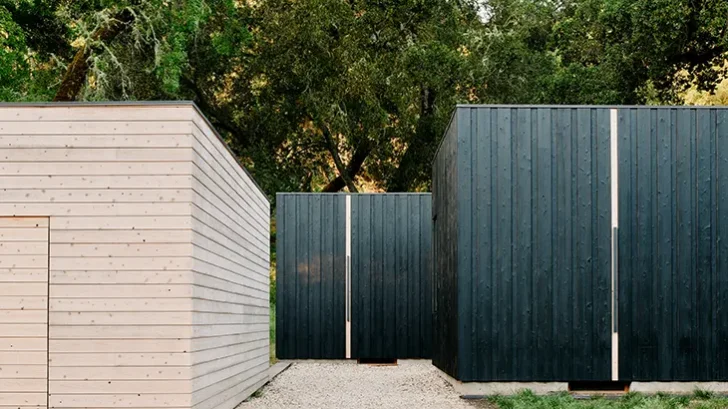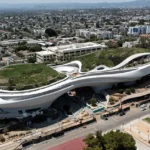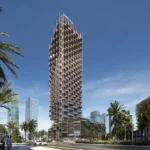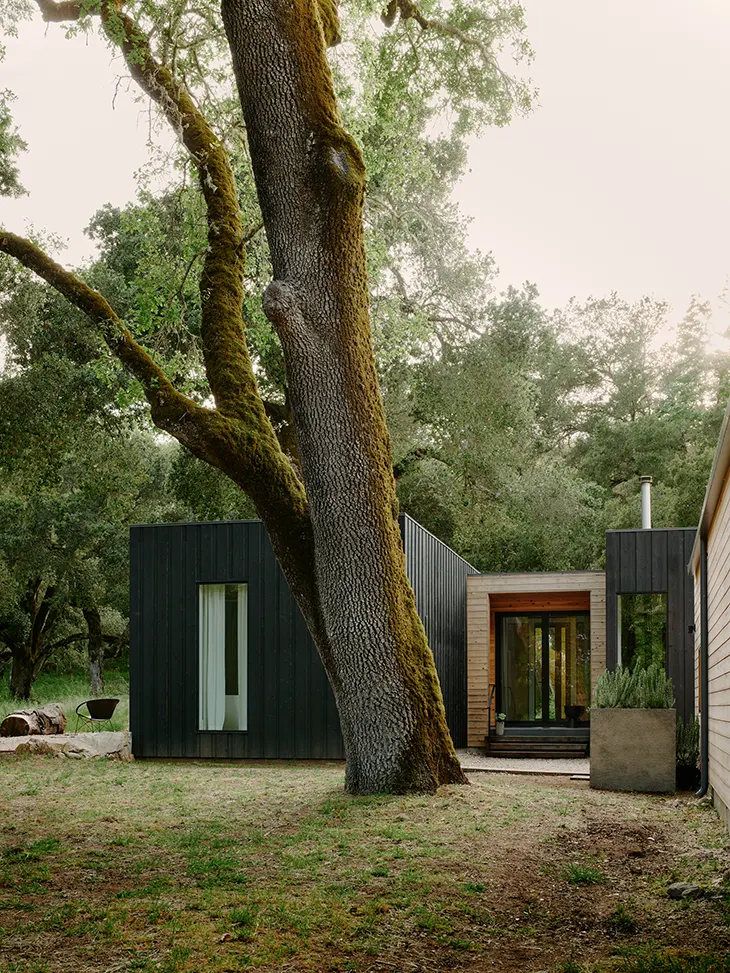
Studio Schicketanz completes a distinctive multi-family compound, The Preserve, designed for founder Mary Ann Schicketanz and her son’s young family. Set within a planned community bordering the Los Padres National Forest, the project brings together two households on a single five-acre parcel while maintaining a light presence on the land. The compound includes a compact home for a family of four and an ADU for Mary Ann, shaped through close collaboration between her family and the studio team. Affordability, energy efficiency, and environmental sensitivity guided every design decision.
HOUSING
The property sits within a nature-focused community established on a former 22,000-acre cattle ranch now maintained as a conservancy. Half of the land remains open space, framed by native grasslands, mature trees, and wildlife corridors. Existing wells and a solar system supply power beyond resident needs, while community standards enforce dark sky protections and native landscape preservation. The location provides both privacy and access to shared amenities such as a community center, gardens, pools, restaurants, a coffee shop, and play facilities.
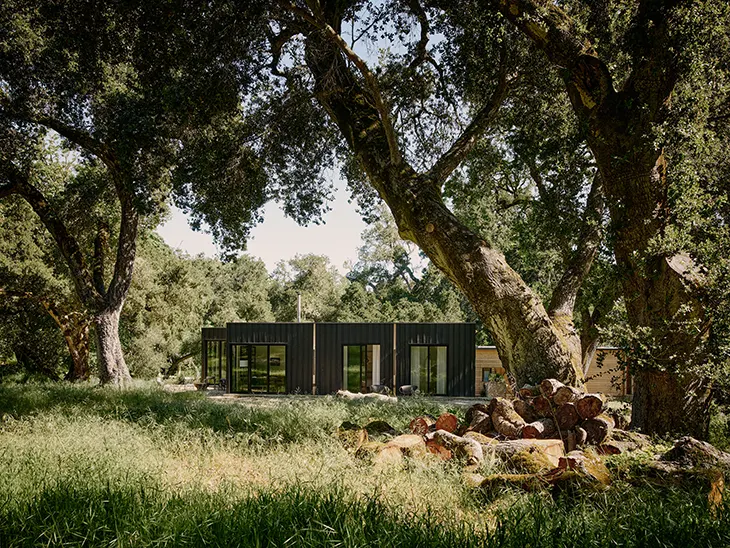
Method Homes was selected for its precision in manufactured housing, allowing Studio Schicketanz to deliver high-quality structures on an efficient timeline. The approach supported responsible material sourcing and minimized on-site disruption. The result is two all-electric homes supported by solar infrastructure and battery systems, forming a compact compound that operates with notably low energy demand.
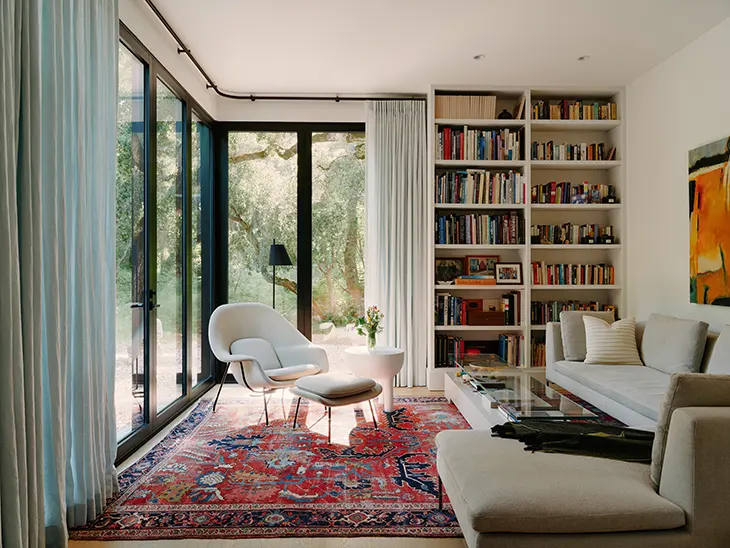
Both dwellings incorporate passive house strategies, extensive daylighting, and natural ventilation. HRV systems maintain indoor air quality, and efficient wood stoves serve as supplemental heating. The landscape design relies exclusively on native planting, reducing water use and helping the homes integrate into the surrounding terrain. The arrangement of the two volumes allows each household privacy while preserving views and sunlight across the parcel.
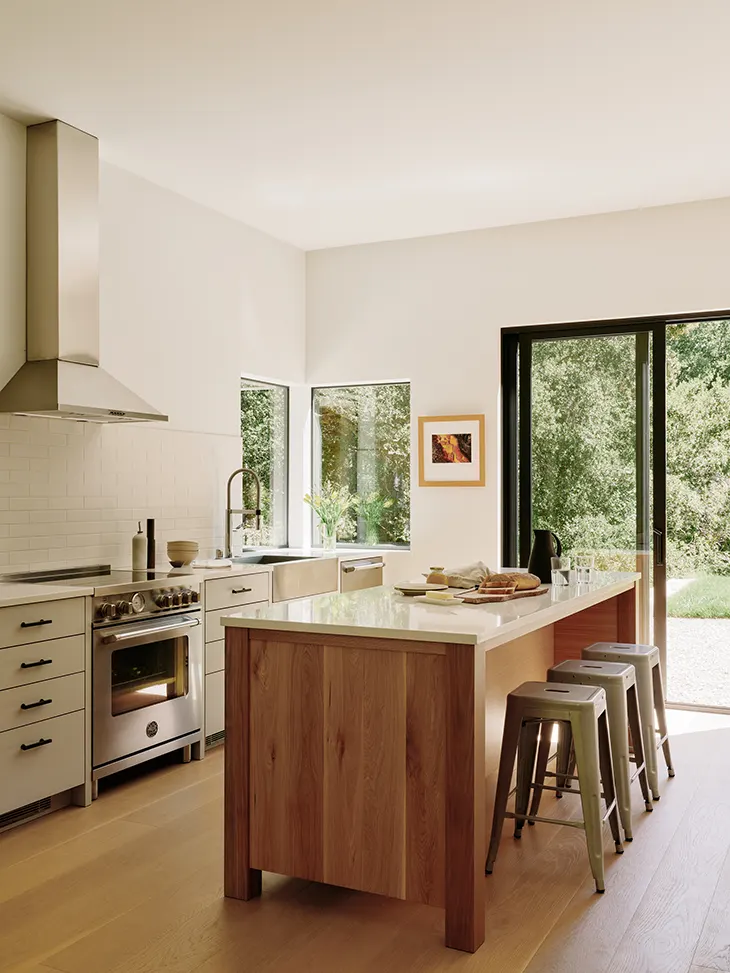
Sustainability extends beyond energy infrastructure. Residents use on-site charging for electric vehicles, and treated effluent is reused for irrigation in line with EPA WaterSense plumbing standards. The community’s active stewardship, managed by the Santa Lucia Conservancy and the local Design Review Board, ensures ongoing protection of natural resources, wildlife pathways, and night sky quality. These measures reinforce the intention that the homes sit lightly on the land while benefiting from the region’s ecological framework.
