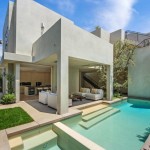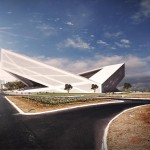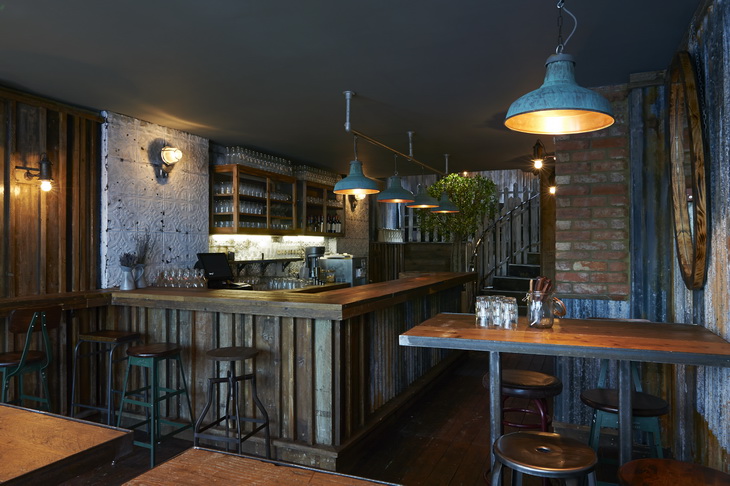
Following the success of the highly acclaimed restaurant Dabbous designed by Brinkworth, Barnyard is the latest project from Ollie Dabbous and his business partner Oskar Kinberg. Ollie returned to Brinkworth with a clear concept from which to design this latest restaurant interior and branding. For more images and architects' description continue after the jump:
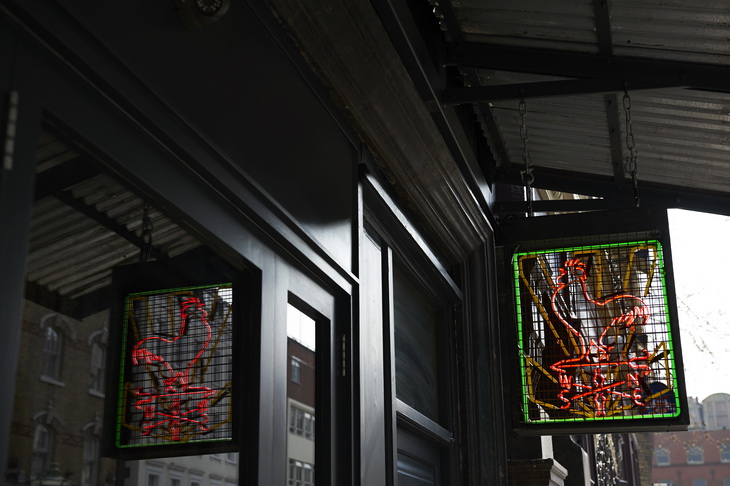
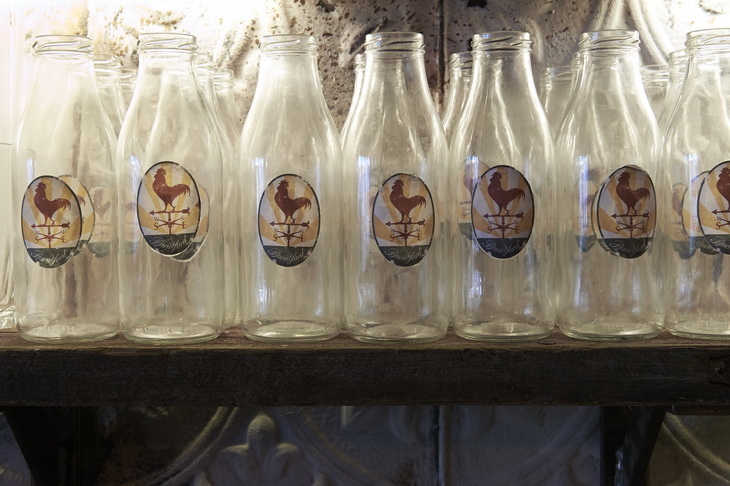
From the Architects:
As the name suggests Ollie’s vision is inspired by the nostalgia of traditional agricultural environments. The design was developed to suit the menu of simple yet exquisitely made British dishes and together they create a distinctive and easy dining experience.
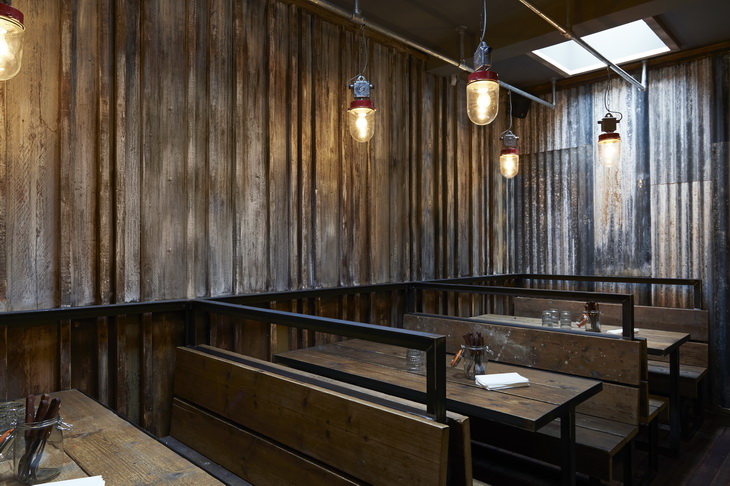
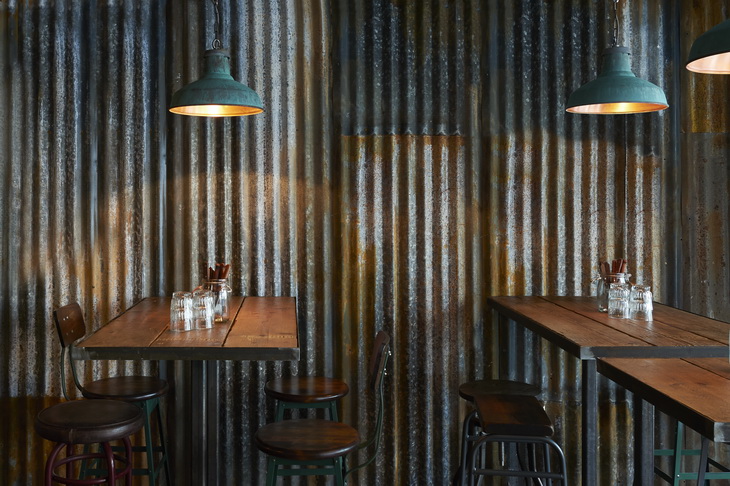
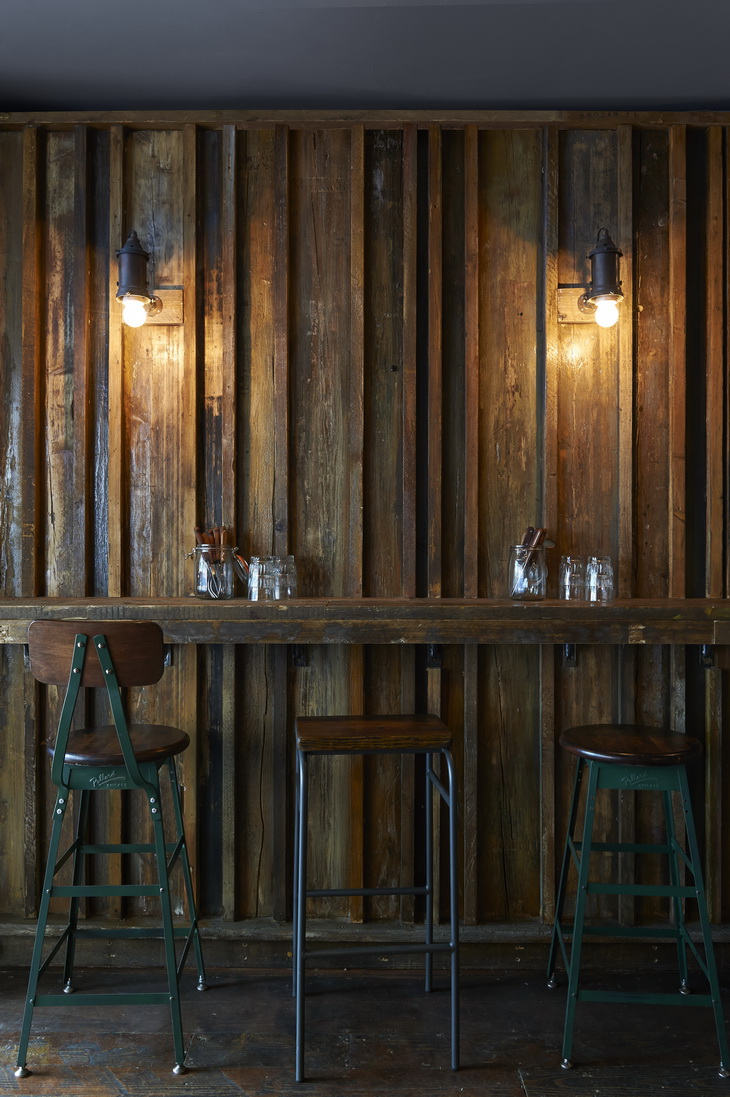
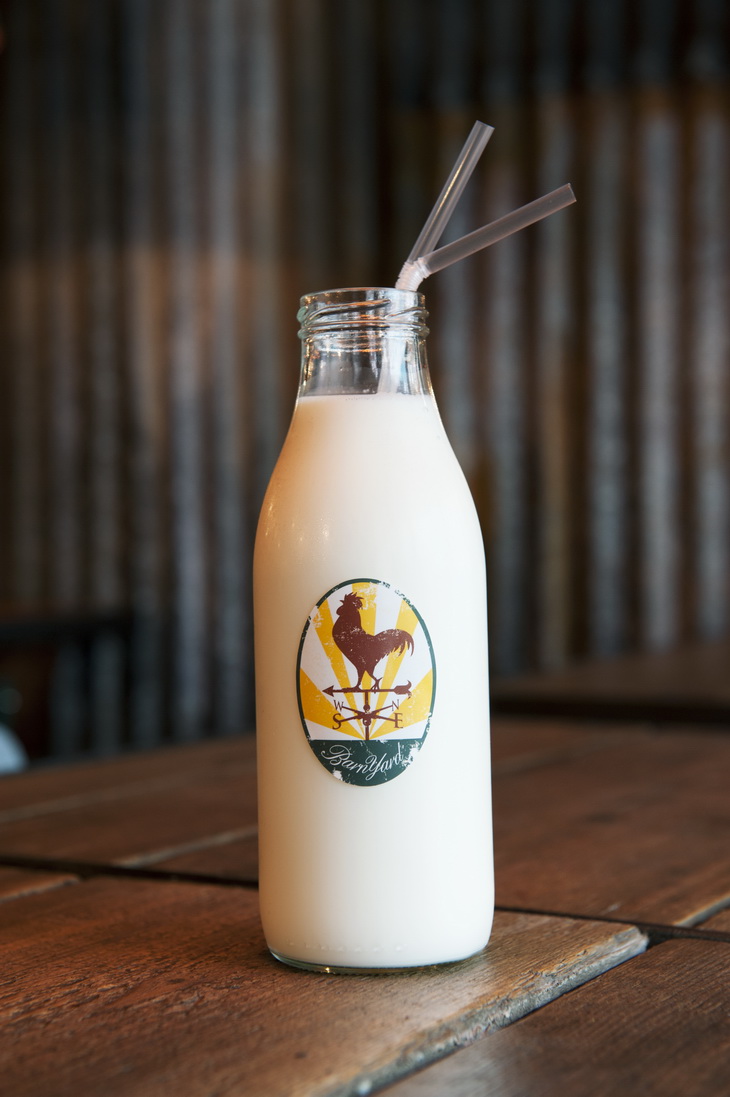
The whole restaurant is clad with various materials commonly found in lightweight farm buildings such as corrugated metal sheets and reclaimed timber paneling. High bench tables and stools in the front area create a welcoming and social space and wooden booth style seating has been positioned to the rear on a mezzanine.

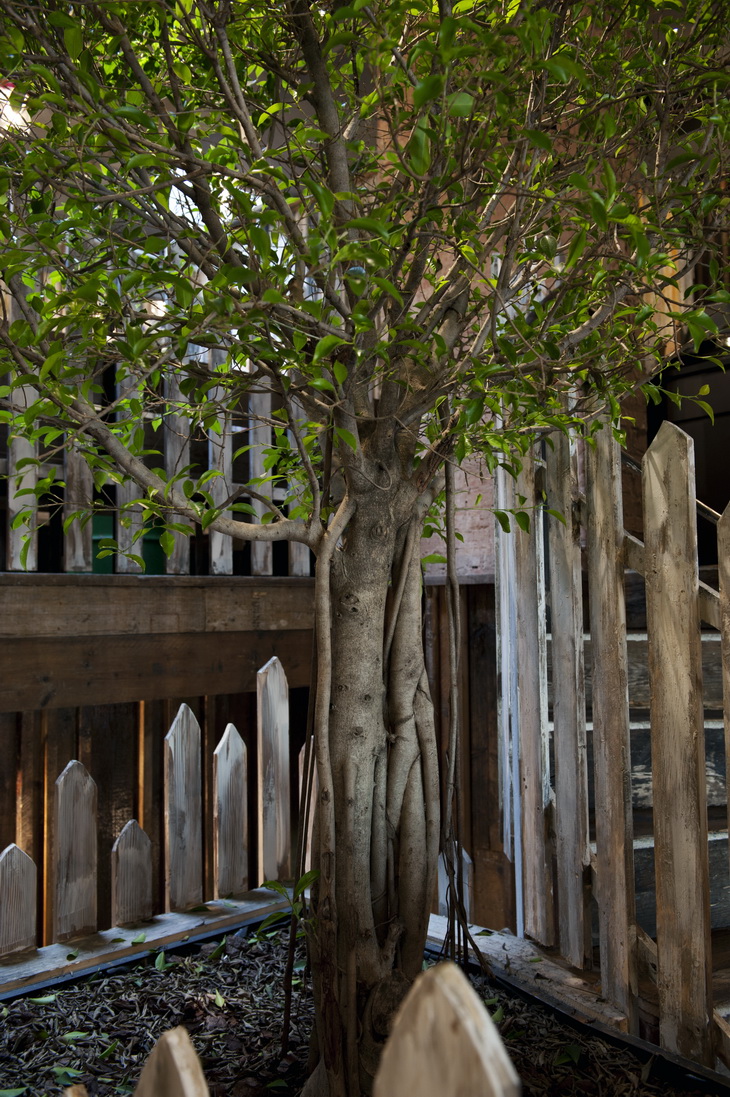
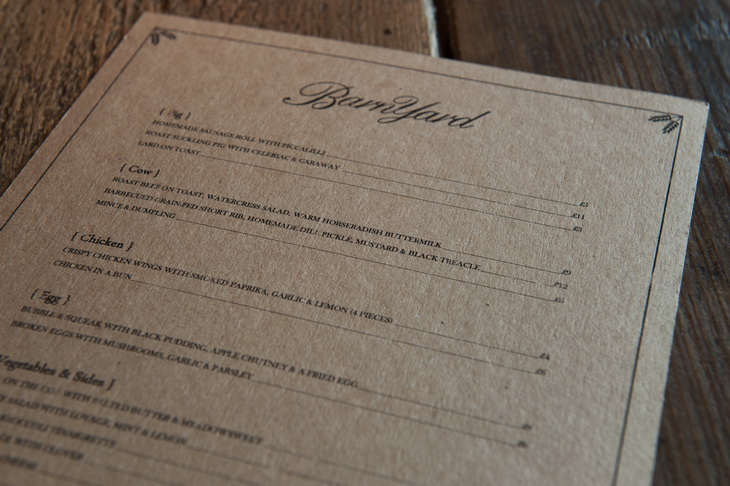
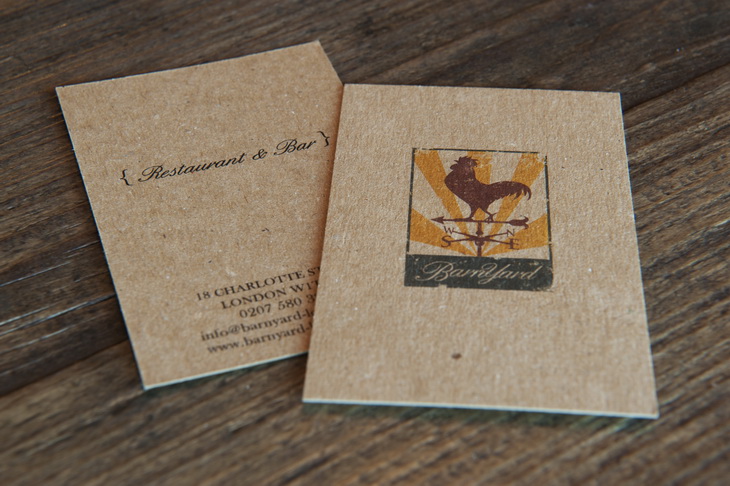
Food is served on white enamel plates and drinks in old milk bottles, emphasizing the idiosyncratic, almost outdoor mood of the venue. A live tree planted within the staircase that sits in between the bar and the mezzanine area, contributes to the overall rural aesthetic of the concept.
The venue is located on London’s Charlotte Street and run by General Manager Charlie Bolton and Head Chef Joseph Woodland.
Project: Barnyard
Designed by Brinkworth
Project Team: Karen Byford, Sonny Cant, BrookeCarden
Client: Ollie Dabbous, Oskar Kinberg
Photography: Louise Melchior
Area: 163 sqm / 1760 sqf
Location: London, United KIngdom
Website: www.brinkworth.co.uk


