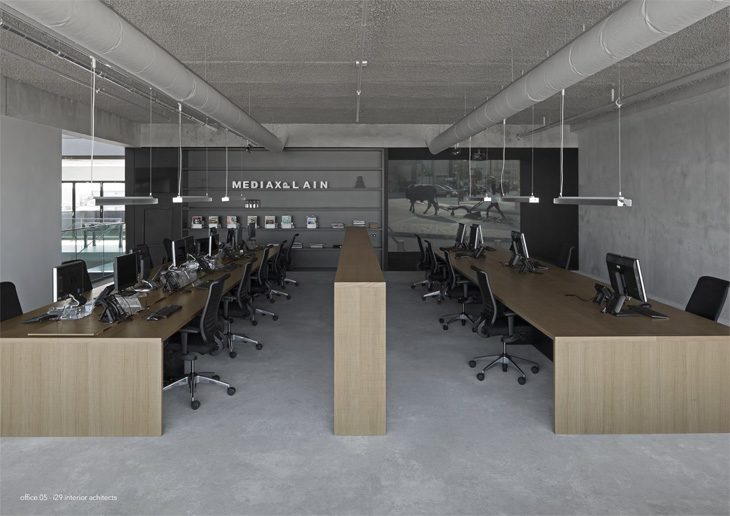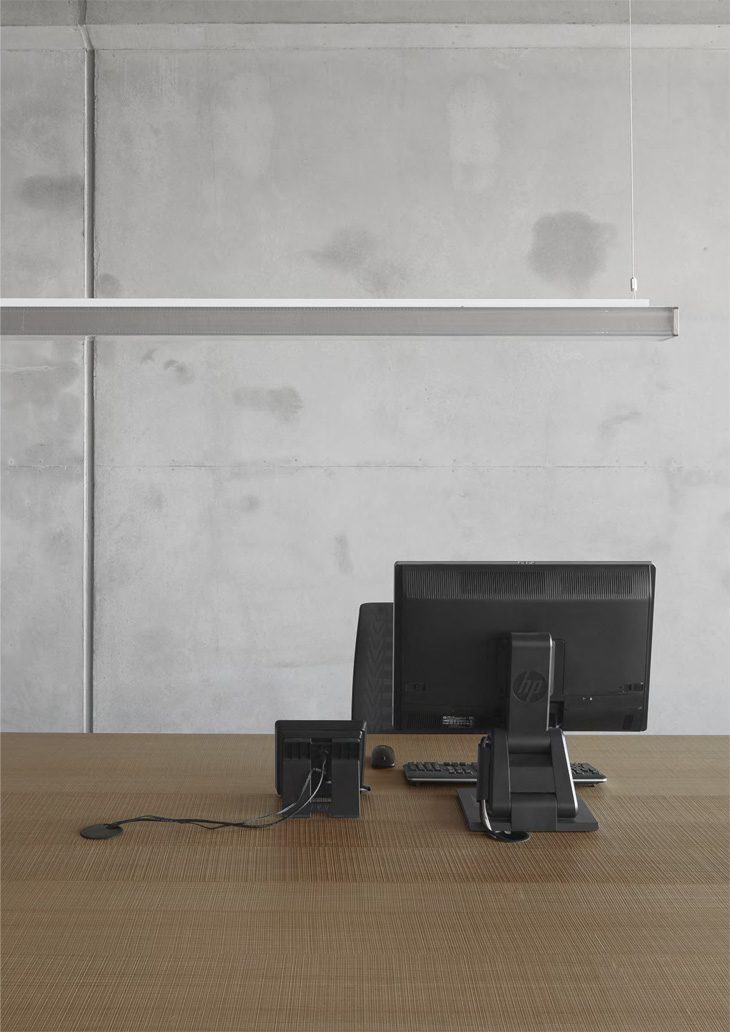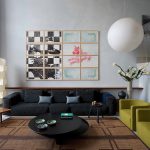
Working as an architect can require an almost limitless array of areas of knowledge and expertise, from the legal side of constructing buildings through to the latest design trends. This is why many architects tend to specialise or work in specific niches. However, there are some aspects that, while they may not completely fall under an architect’s remit, are well worth understanding for anyone involved in any building design project. One of these is security, simply said home insurance.
Security and Building Design
The security needs of different buildings obviously vary according to their location and purpose. A high end house with a lot of grounds will need outdoor as well as indoor security cameras, as well as good access control. A company headquarters in a major city will need highly configurable proximity tag systems. An ordinary townhouse will have different requirements again, perhaps only needing security doors and burglar alarms, as will a hotel or a hospital. The design of the security system itself may not be within the architect’s control, but by understanding the different options and how security systems work, it is possible to ensure the building is well designed and entrances and exits carefully thought out so that they will be compatible with whatever security the occupants will be most likely to want.
Read more after the jump:

Camera Friendly Building Layouts
For a long time now, CCTV has been one of the most commonly chosen ways of implementing building security – in all kinds of places from schools and hospitals through to larger houses or communal areas in apartment blocks. Of course, CCTV is a technology that has developed a lot over time, and now wireless cameras, cameras that can transmit data over the internet, night vision cameras and other more high tech camera solutions are well within the reach of even domestic users. How effective cameras are depends a lot on building layout, and so understanding about how CCTV systems operate can be very important for the architect of a building where it is going to be used. Working to avoid camera blindspots and getting the most coverage out of the least camera units can make life much easier for the occupants or the company who designs the CCTV solution.
Alarm Systems
As well as CCTV, intruder alarms, security lights, and other features that are designed to prevent unwanted people accessing a building, are commonplace these days, and can be quite advanced. Because these things work on motion detection, sensors, and various other means of identifying when there is a potential security breach, once again layout of the building can be a hindrance if the architect hasn’t worked with a good understanding of the type of systems that might be used.
Even if security tends not to be a part of your projects beyond choosing high security doors and windows, it pays off in better designs to understand how the latest systems work and what might be installed in the building on completion.
Images from Office 05 by i29 Interior Architects



