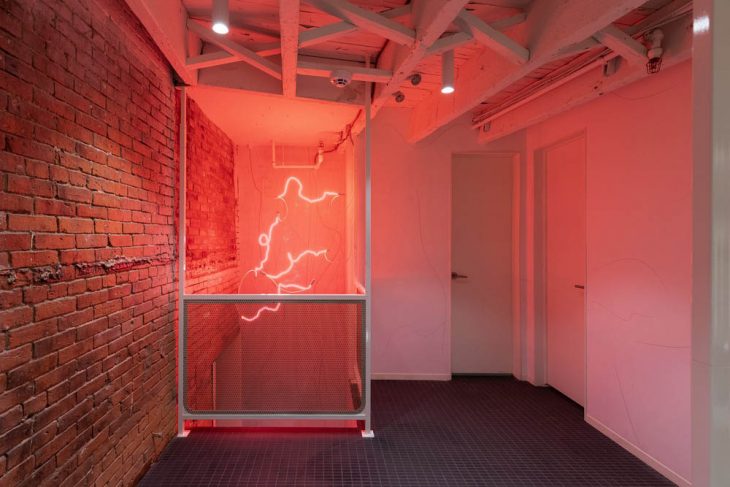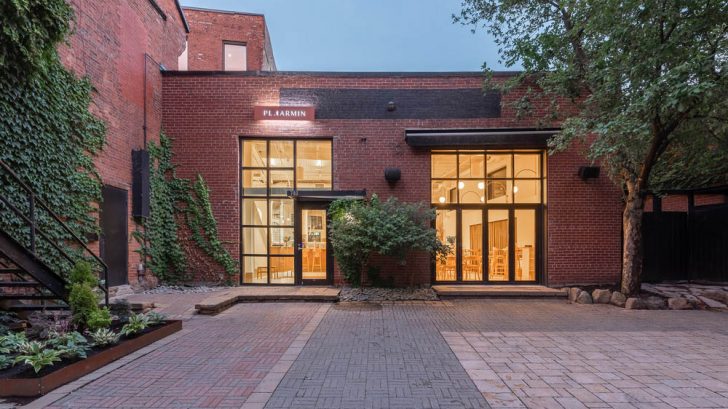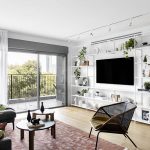
Interior design studio Clairoux has recently completed it’s latest project: the Place Carmin gourmet restaurant, located in Montreal’s Quartier International. The designers created a striking new intimate dining room, a bar space with two private dining rooms for groups, and a terrasse. Take a look at the complete story after the jump.

From the architects: Restauranteurs Mélanie Blanchette and François Nadon, owners of Bouillon Bilk and Cadet, are the duo behind this new French brasserie. In this project, Clairoux was entrusted with designing an intimate dining room, a bar space with two private dining rooms for groups, and a terrasse.

Distinctive interior design
For this commercial project, Clairoux transformed its clients’ vision into a new modern space with timeless charm. The designers, who brought this new take on the French brasserie to life, opted for sleek design, with every detail carefully thought out.
Natural light reflects off the soft shades of the walls, harmonizing with honey-coloured cabinets to warm the space.

More about the design: striking ceramics in the mezzanine washrooms, natural tones, light natural wood, brass set off by brick.
Furniture: comfortable chairs with rounded forms, and select fabrics such as leather in tawny hues.
RELATED: FIND MORE IMPRESSIVE PROJECTS FROM CANADA

Artistic collaboration
Enthusiastic restauranteurs, Mélanie Blanchette and François Nadon, worked with local creators and a large team to make this project a reality. The unique wallpapering, bespoke lighting, and neon sculptures were all crafted by local companies under the supervision of Les Deux Marteaux.
The interior design firm and its collaborators have created a tranquil, vibrant, and welcoming space.
Women were key to the project design:
Mélanie Blanchette: restauranteur/owner responsible for patron experience
Fany Jane: tattoo artist behind the neon sculptures
Esther Pichette: wallpaper creator
Maude Rondeau: lighting creator

The clientele: a deciding factor
In response to significant demand from Quartier International patrons, Clairoux designed Place Carmin to accommodate groups, especially from the business community. The restaurant, which seats up to one hundred, is divided into distinct areas, each with its own ambiance: a livelier section near the bar, a more intimate bistro space near the kitchen, and a private room that can be reserved for events.
After eight months of work, and a year and a half in a pandemic, Clairoux succeeded in creating Place Carmin, a warm brasserie-style restaurant that is perfect for sharing good food and good company. Building on the success of Perles & Paddock, Clairoux continues to make its mark in restaurant interior design.

Technical sheet
Official project name: Place Carmin
Location: Montreal, Quebec, Canada
Project district: Quartier International (Downtown)
Client: Mélanie Blanchette and François Nadon
Designers: Roxane Legeay and Frédric Clairoux – Julie Lafontaine
Collaborators: Les Deux Marteaux
Lighting designer: Luminaires Authentik
Wallpaper: NumérArt
Project end date: March 2021
Photographer: Julien Perron-Gagné
Find more projects by Clairoux: clairoux.com



