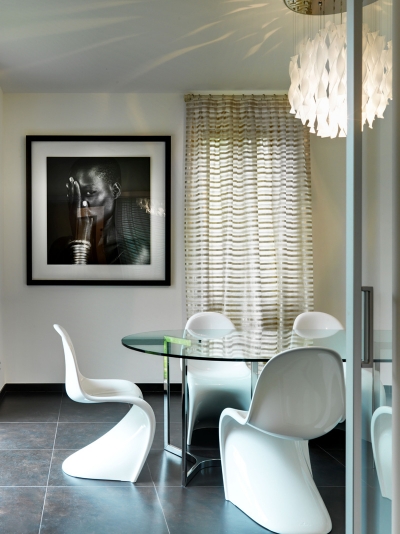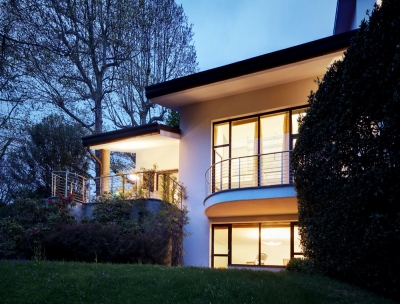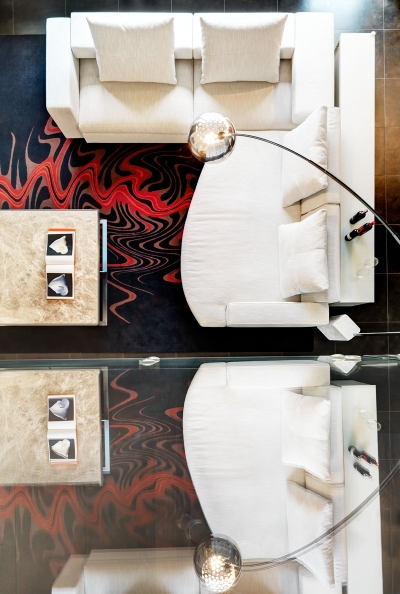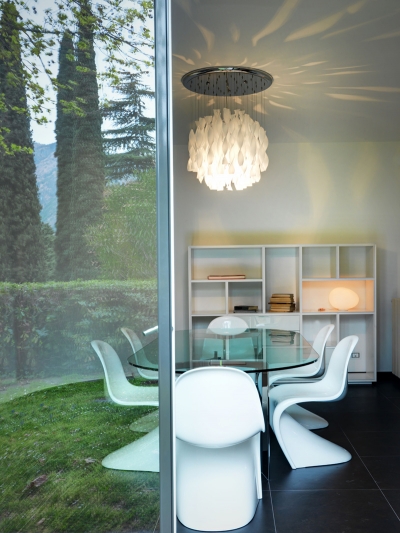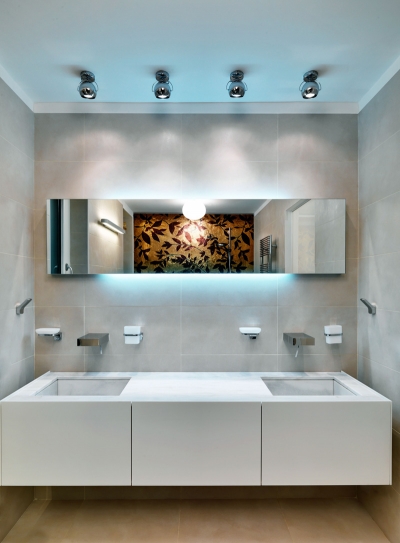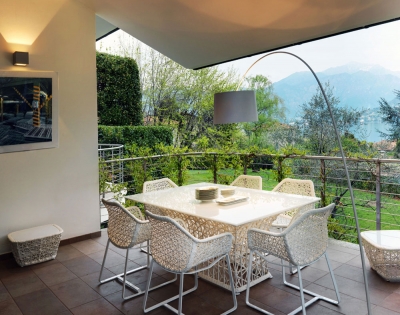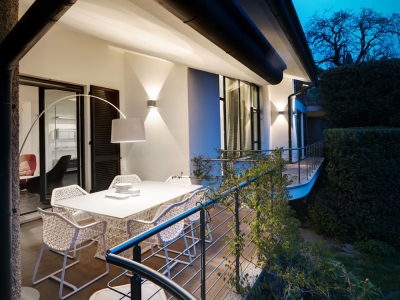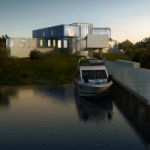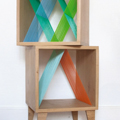Project: Interior Villa On Como Lake
Designed by Studio Marco Piva
Location: Lake Como, Italy
Website: www.studiomarcopiva.com
Studio Marco Piva shares with us their interior design for a lavish villa on the famed lake Como. For more images as well as their project description continue after the jump:
From the Architects:
The project of this villa, situated in the suggestive location of Como Lake (Italy), consisted of the internal and external renovation of the lot and its interior design. The construction was really degraded, completely abandoned, so it was necessary to first restore all hedges, remove and replace the existing roof, the construction of the waterproof layer, removing all the pavement and of the balconies and terraces outside; the conformation of suitable substrates for indoor flooring, and the shaving of all internal and external walls, with demolition of all the boards to construct interior walls of adequate thickness.
The concept design was developed thinking of a contemporary style and seeking for alternatives to guarantee that the project is developed according to client's requests and objectives of a villa with and opulent atmosphere, comfort, tranquility. The aim of the design is the harmonization between residence and nature.
The key element of the project has been to develop a continuity between the formal structure and its framework, privileging light colors and natural materials in harmony with the surrounding green areas, for a pleasant, cozy and elegant global scene.
The harmonization between the residence and nature has been done through the use of full length windows. Transparency is the key element of the project and the glass is the material par excellence. 'Through the windows the project interacts with the environment and takes part in it.
Another main element in the design is the light, decisive in the creation of charm and scenery designed to enhance the features of the project
Even the green, then, was conceived as an architectural element, in its route of stairs, gardens, balconies and window sills.
A plain project, elegant, in harmony with nature and the environment that, in the same way, creates harmony and wellbeing itself.
A welcoming, pleasant, scenic and amazing place, where to feel good with themselves, family or friends.


