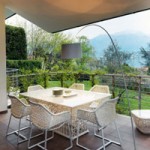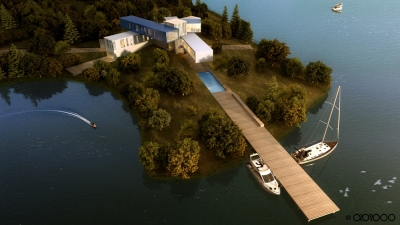
Project: House R
Designed by ABIBOO Architecture
Location: Hamptons, New York, USA
Website: www.abiboo.com
ABIBOO Architecture practice shares with us their design for House R created for a spectacular location in New York's Hamptons. The house is designed for a couple who use the house during the summer with their relatives and friends.
For more images as well as the architects description continue after the jump:

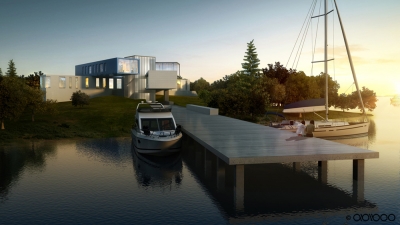
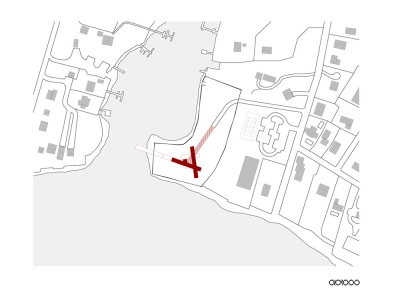
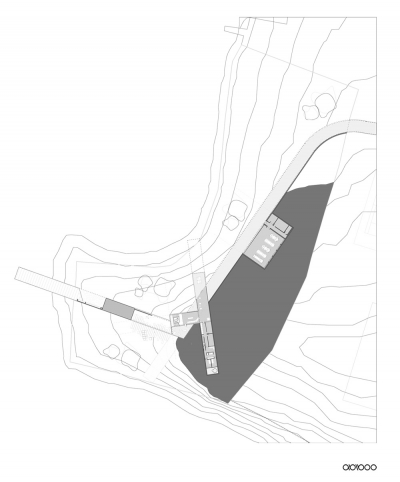


From the Architects:
This 17 000 sq. ft. (1 600 m2) villa is located in a privileged area in the South-Hamptons with the sea surrounding the plot on two 2 different sides. The house belongs to a couple who uses the house during the summer with their relatives and friends. The family’s passion for boats inspires the way the house gets integrated with the site as well as the seascape.
The impressive views of the surroundings as well the outdoor activities are also main factors for the final massing of the villa. The separation of the diverse activities happening in the house as well as the flexibility required for multiple events create the relationship among the different area of the villa: the house grows from the center like a Swiss-knife with parts that contain different spaces and programs yet can be used all combined.



