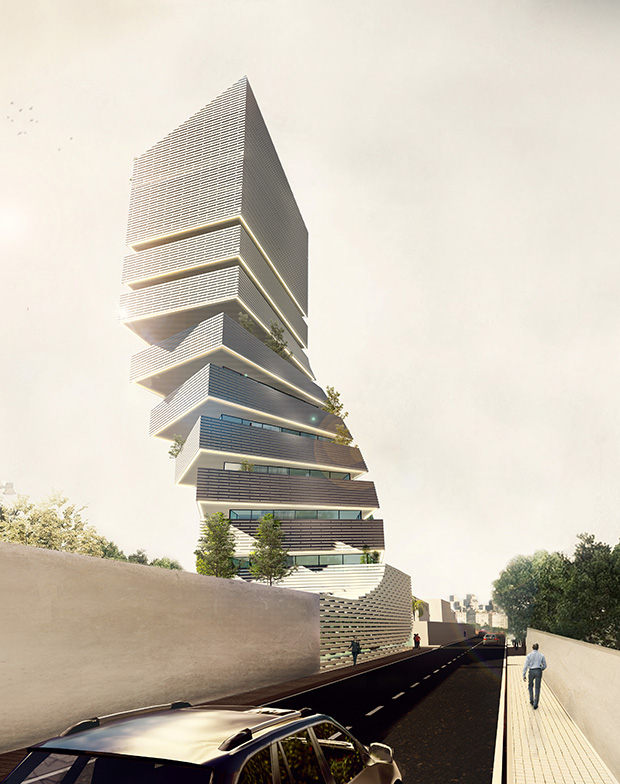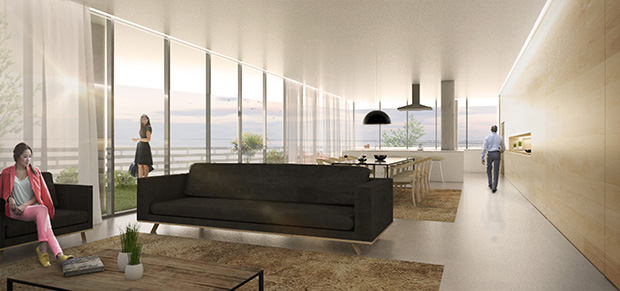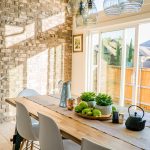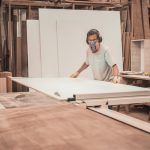
This time we talked with PAULO MERLINI architects about one of the most unique projects from their portfolio – Abidjan Tower. The title already catches the attention, which brings the mystical vibe. And along with that an even more impressive view appears after looking at the conceptual 3D views. The rhythm, movement of the shape comes together in integrity. It is certainly an example of the modern architecture, which stands out by its concept.
Read more after the jump:
ABIDJAN TOWER from PAULO MERLINI ARCHITECTS on Vimeo.
Could You tell us about the concept of the Abidjan Tower project? What was the main inspiration? How did the location effect the work? Was it very relevant in the work process?
This is one of those projects that was greatly influenced by the surroundings.
Abidjan is often known as the pearl of lagoons because of its surroundings. All city is evolved in water, and when you’re in a higher point almost everywhere you look your amazed with this evolving lagoon that characterizes and defines the city topography. It became instantly obvious to us that we would have to take advantage of this peculiar characteristic of the city.
Also, one of the clients desire was to create a unique building that could landmark this future developing area. “A building that can symbolize the turning point on this part of the city on one hand, and that´s able to captivate clients with higher purchase power on the other”. So, with this in mind, we’ve appealed to the emotional power of the curved line and created this rotating building, that landmarks this part of the city and provides 360º unique views in each floor.
By creating great balconies all around the apartment we were able, throw the rotation of the upper floors, to protect the interiors from direct sunlight avoiding the excessive heat from Abidjan sunlight to enter directly on the apartments. This way we got a system that provides the user with a glimpse of the fantastic views from all points of the apartment granting him the thermal comfort needed. The balconies are also designed to contain green spaces placed in specific locations. Their function is to give the apartment a greater sense of integration with the surroundings, grant privacy and through natural ventilation reinforce the freshness of the apartment ambiance.
The rotating floors also creates an interesting variation on the interiors, making every apartment unique.
RELATED: RESIDENTIAL SKYSCRAPER STUDIO by DANIEL LIBESKIND
The project seems to have a unique structure, which is representing a modern design look. What do you see as the important issues or considerations in this project?
Definitely the surrounding scenery and the climate. We wanted to find a design that was simultaneously appealing, took advantage of the distant surrounding views and was able to protect inhabitants from the excessive direct sunlight usually felt in Abidjan.

What is the purpose of the building? What kind of work will there be done, or is it a residential building?
This is a residential building only, created with the intention to captivate the eye of higher purchase power clients. One apartment per floor with a private entrance elevator.
How long did it take to create this incredible work?
When you´re working in this kind of project, because it involves many teams and great investments, the ideal creative time it´s not something you can afford to have most of the times. So you have to be able to adapt, and to redirect your working force. In this case I can tell you that the main idea for the project took us a couple of days, and an equal amount of nights.
Is this project very different from what You have developed in the past?
Not really. I thought that the main challenge would be to coordinate team work with the implicated parts on the process, due to the distance, but I’ve found out that nowadays with all the available communication software, coordination it´s pretty easy to achieve. In terms of the complexity of the project per se, the thing is, that when you have a very defined and precise creative process inserted on your office culture, regardless of the project dimension or independently of where it is being built, you´re able to respond with the same ability as when you make a candy shop with 9sq meters.
What steps or phases were involved in the design process?
First we’ve gathered all local legislation, topographic survey, geological terrain info, etc, studied for two long days the political/economic/social panorama of Ivory Coast, focusing specially on Abidjan development in the last decades, so that we could get a better sense on the local reality. Then, sustained on our personal creative philosophy (US IS MORE), the logic that glues all our project, we’ve created the basic concept to follow on this project.
Then with our first sketches we’ve gathered with the engineering team, that helped us to find the ideal structure, one that would not compromise the building design. We went back to the office, and refined the distribution and the programmatic relations between spaces and polished the building shape. Now, we are waiting for all the complementary projects so that we can integrate them in the final drawings.
Could you give us more info about the materials you’ll use in the construction of this project.
All the main structure of the building will be made in concrete. Due to his organic form the weight of the building, just like in the human body, had to be sustained mostly on a central element. In this case a central concrete block that works just like the spine of the whole building. This central element contains all of the building infrastructures, electrical cables, exhaustion tubes, vertical communications, etc. making it work as the spinal cord of this huge organism.
Floors will be entirely made in fungiform massive slabs, and for the evolving slatted we have chosen aluminium, because we needed a resistant/light material so that it would not overload the overall weight of the building.
Interview by Laura Vanagaite: @laura.vanagaite
Behance: www.behance.net/



