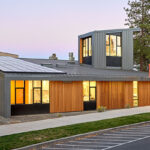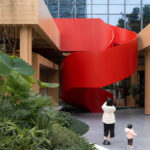
At Jiangsu Province’s Lake Tai, Design Director Zhang Haihua merges Eastern elegance with contemporary design in a 1,000-square-meter project, creating a serene ambiance.This fusion of classical aesthetics and modern architecture centers around a tranquil courtyard, integrating nature with interior spaces. Guided by minimalist principles, Haihua harmonizes Western modernism with Oriental refinement, creating an immersive experience where boundaries blur between indoors and outdoors.
INTERVIEWS
In this interview, our editor, Anastasija Pavic, explores Zhang Haihua ‘s creative process, from what inspires him to the unique ways he tells stories through space. With careful design decisions and a keen eye for detail, Haihua creates a sanctuary where tradition and innovation combine.

What inspired you to blend Eastern Garden aesthetics with Western architectural principles?
My inspiration draws from traditional Chinese ink-wash landscape painting, where I highlight the nuanced interplay between people and their natural surroundings, emphasizing intricacy, subtlety, and intimacy. In contrast, in my view Western classical architectural principles prioritize notions of sequence and orderliness. While the aesthetic paradigms of East and West may initially appear contradictory and disparate, achieving unity between the two can unveil far-reaching avenues of contemplation. This type of synthesis offers profound opportunities for expressiveness and resonance in design.
How did you balance the minimalist approach with the traditional concepts in the design?
I distil the foundational perceptual elements of traditional architecture, in order to create a multifaceted and dynamic quality in a given space. Through the careful organization and expression of light and shadow’s ebb and flow, and by utilizing contemporary materials and natural elements, I can interpret and convey the correct emotional tenor and ambience in a discreet yet elemental way.

Can you elaborate on how the concept of “seduction” influenced your design philosophy for this project?
I think of it as a kind of flirting with the interior, which entails an entanglement between human presence and the space. I deliberately establish a lyrical spatial rhythm, with constantly changing perspectives and views which alternate, akin to the intertwining of Chopin’s Nocturnes and the landscape paintings of the Song Dynasty in China, emphasizing the poetic relationship between internal and external spaces.


What challenges did you face in integrating the indoor and outdoor spaces?
Firstly, reconciling the Western expression of architecture with the Eastern expression of gardens is a challenge, as far as identifying common points of expression between these two cultural paradigms. Also, articulating elevation changes on a flat site creates nuanced variation reminiscent of the subtle topographical features found in the Taihu Lake Basin of China, evoking a sense of spatial delight. Organizing the circulation paths and views from them both internally and externally was an interesting undertaking.
How did you create a sense of continuity in the circulation routes throughout the building and courtyard?
The art of Architecture, fundamentally, is created for human habitation; it serves as a link between the human spirit and lifestyle. For this project, flowing pathways create constantly shifting spatial volumes, variations of light and shadow, interactions between interior and exterior spaces, and even a variety of sounds of wind and water, along with the scents emitted by various plants. These elements collectively generate an inherent vitality, evoking a sensation of free movement within an environment conducive to leisurely strolls and contemplation.

What considerations guided your selection of materials to achieve visual unity?
I emphasize a humanistic naturalism in design, often opting for natural materials such as timber, natural marble, leather, while also considering elements like plants, air, and water as integral components of the material palette.

How did you ensure privacy while maintaining a connection with the natural surroundings through the floor-to-ceiling windows?
The garden’s perimeter is defined on the ground level by walls and corridors that rise above the visual plane, ensuring privacy. In the bedroom area on the second level, tall trees are planted outside the windows to maintain privacy between neighbors.

How do you see your design contributing to the contemporary reinterpretation of traditional Chinese architectural aesthetics?
I have reinterpreted the treatment of space and shadow inherent in traditional Chinese architecture through the careful handling of materials, layouts, and landscapes, contextualizing them within contemporary architectural discourse. Through the strategic arrangement of these elements, I pay homage to traditional aesthetics while infusing them with renewed significance in the context of post-modernity. This transition not only underscores the continuity of spatial ideologies intrinsic to traditional Chinese architecture, but also integrates a contemporary sensibility into the project’s spatial aesthetic. It underscores the perpetuation of a traditional ethos, analogous to the timeless imagery depicted in classical Chinese landscape paintings. Within the design’s minutiae, the essence of tradition persists, evoking a sense of reverie and facilitating contemplation on the passage of time and the perpetuation of cultural heritage.

Project address: Jiangsu Province, China
Project area: 1100㎡
Courtyard area: 600㎡
Interior and landscape design: Z+H Renhai Design
Design Director: Zhang Haihua
Design team: Wang Xiao, Sun Huihui
Soft furnishing consultant: uliving design life
Project photography: Cai Yunpu
Video produced by: PChouse



