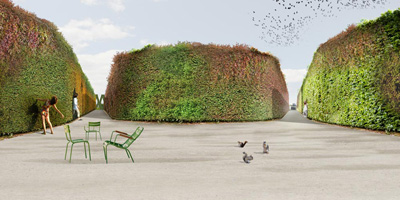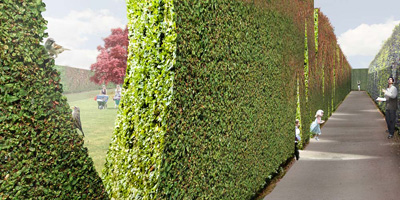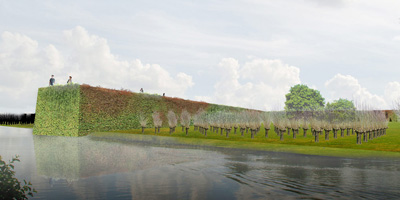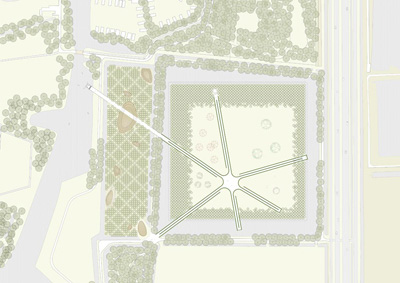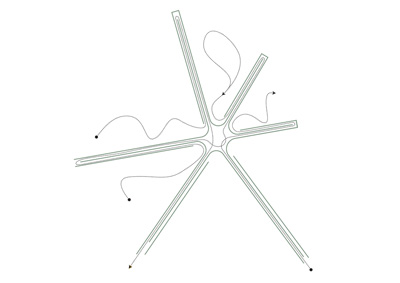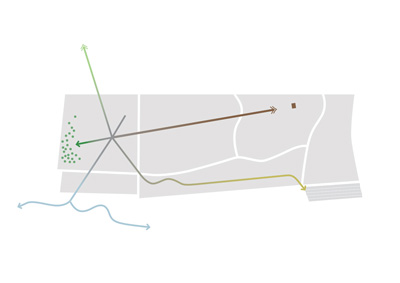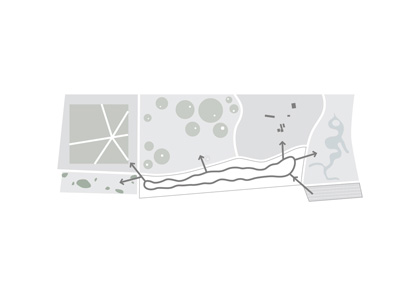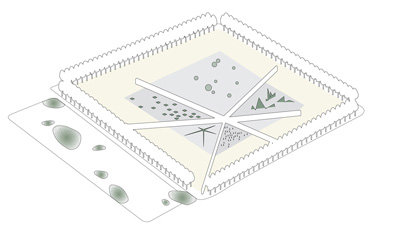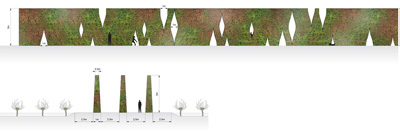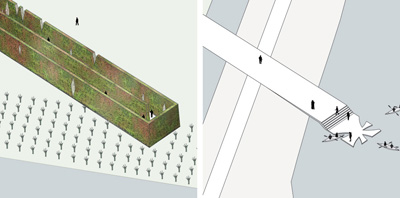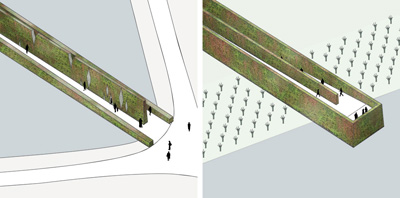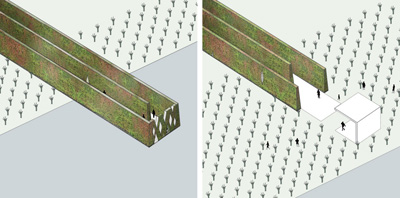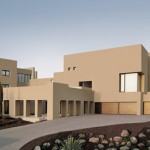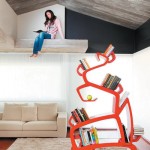
Project: Park Groot Vijversburg
Designed by LOLA Landscape Architects
Collaboration: Deltavormgroep & Piet Oudolf
Client: Stichting Op Toutenburg
Size: 1-10 ha
Location: The Netherlands
Website: www.lolaweb.nl
A wast park project with a growing art collection is design of LOLA Landscape Architecture, Park Groot Vijversburg is created to become a national destination. View more of LOLA's project after the jump:
From the Architects:
The team has won the commission through a national tender, for which five teams were selected. The other design teams were B+B in collaboration with Michael van Gessel, OKRA, Hosper en Strootman.
Park Groot Vijversburg is a romantic public park with a growing art collection, located in the north of The Netherlands. The park is broadening its boundaries and is ambitious to become a national destination. The winning landscape design gives a contemporary interpretation to two new park chambers which create a link between the historical park, a post-war recreational area and a nature reserve.
Central element in the design is the ‘Star Maze’, a remix of two historic park figures: the star shaped forest and the labyrinth. This structure consists of tall hedges that function like room dividers for the existing meadow and create several park spaces suitable for various use. On top of this, the structure creates connections to the surrounding landscape and arranges the accessibility to the various fields. Each ending of the ‘Star Maze’ has a function, such as a landscape balcony with a view over the nature reserve, a pier for canoe travelers in the recreational area, a window with a vista to the main park villa and a shed with rubber boots, to explore the marshland. The second park chamber, which can be flooded regularly, contains several hills with perennials in a field of pollard willows. The hills can be reached through a grid structure of small dikes.
The design offers the visitor a great freedom of choice in the way he can move through the park. The visitor has to find his own way through the ‘Star Maze’ to the different areas. The central space gives an overview in all directions but at the same time doesn’t impose any direction. By doing so, the design goes beyond the ideals of public cultivation and public health on which the nearby romantic park and the modernistic recreational landscape are based, and it gives the visitor maximum freedom to use the park however he wishes to.
Construction will start in 2013.


