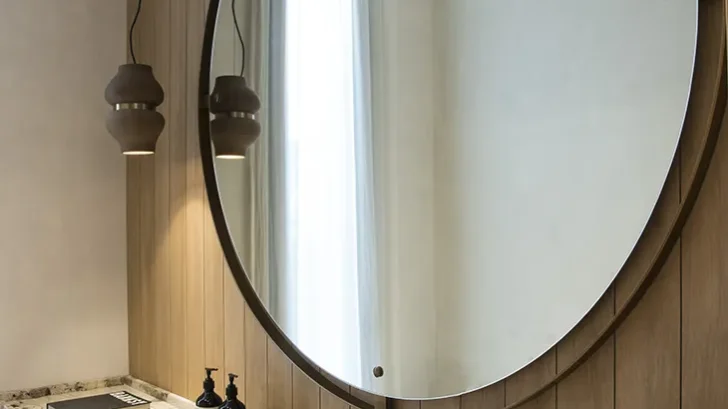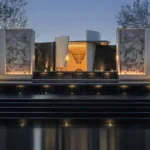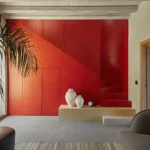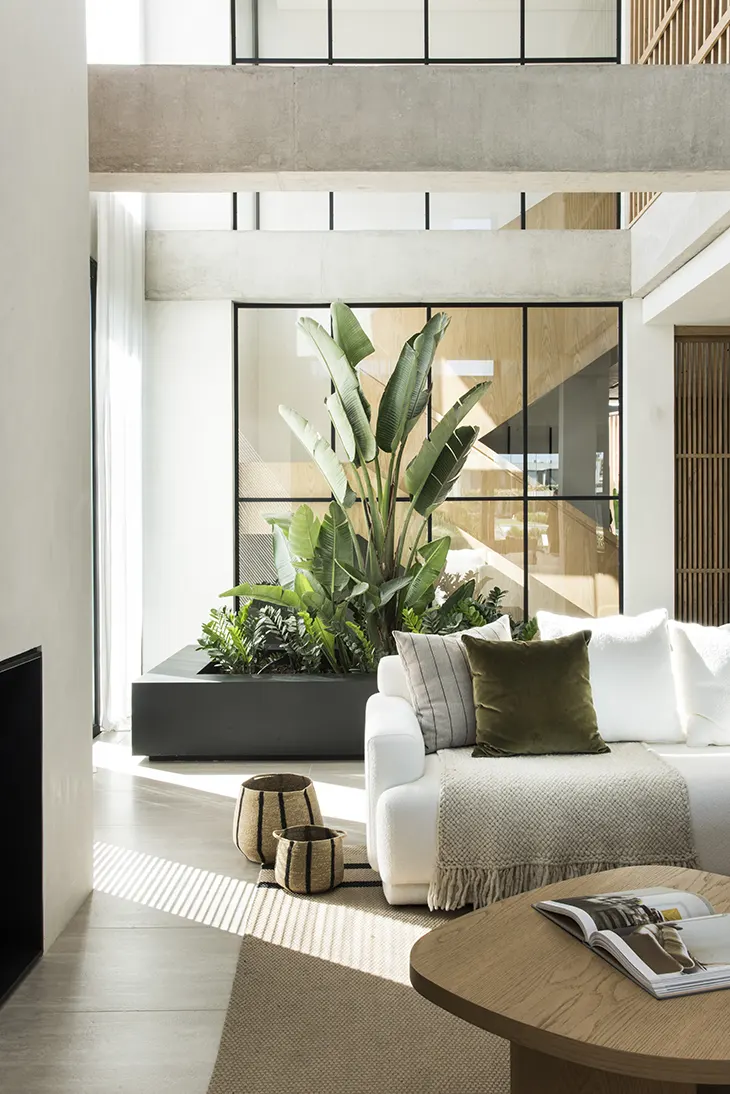
In Nordelta, Tigre, Casa Zonda establishes a residential retreat defined by clarity, light, and restraint. Designed by LAK Studio with interiors by Melazza Mobili, the residence responds to its lakeside context with a composition that privileges privacy, daily comfort, and a discreet sense of luxury. The 2025 completion demonstrates how noble materials and careful detailing can sustain a lifestyle both functional and emotionally resonant.
RESIDENTIAL
Directed by Lucas Muñoz, LAK Studio organized the house around a central double-height space, where openness and intimacy coexist. Large glazed frames draw daylight into the heart of the home, while circulation flows with precision between social and private areas. The plan achieves fluid sightlines toward the garden and lake, maintaining intimacy through measured openings. Transparency defines the overall character, pavilion-like yet warm, structured yet adaptable to everyday use.
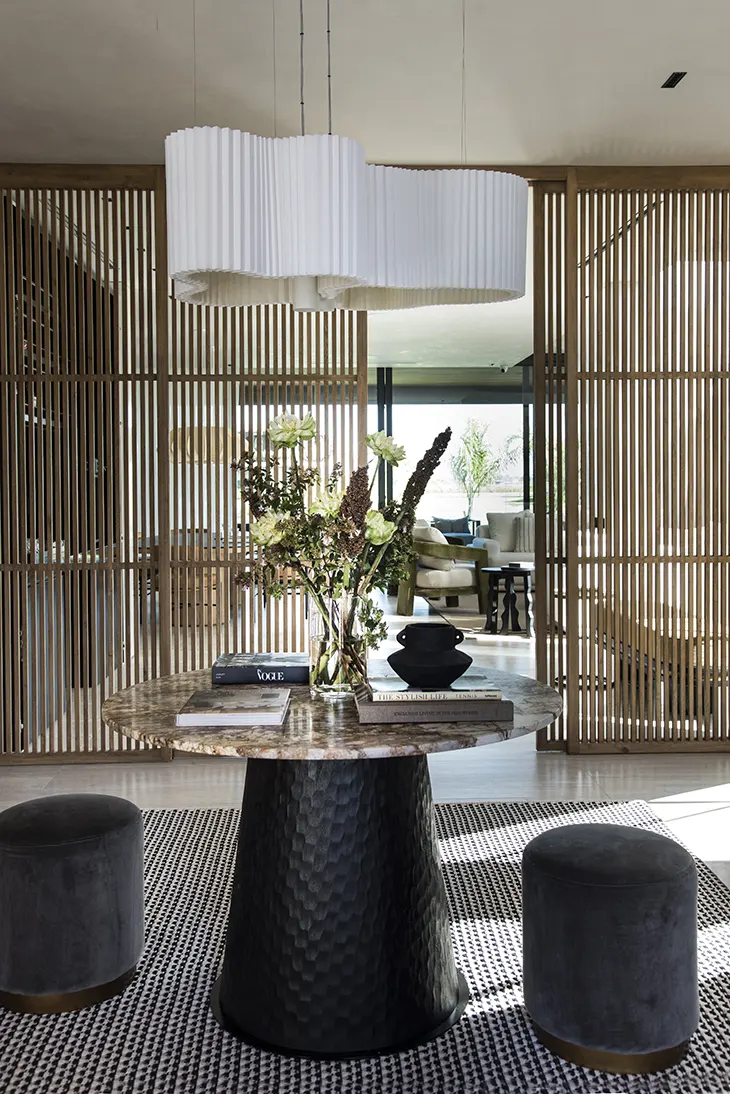
Florencia Melazza and Malena Taboada of Melazza Mobili articulated the interiors with a restrained palette rooted in natural textures. Oak dominates floors, stair treads, and custom carpentry, while veined stone, raw textiles, and matte black accents establish continuity across spaces. The use of olive-green upholstery connects the interior palette with the landscape, while woven fibers and artisanal details add tactility without excess. Curtains and layered lighting soften the double height, achieving acoustics and scale that balance intimacy with grandeur.
The entrance anticipates the house’s atmosphere: a wooden-clad antechamber leads into the social zone, where a circular handcrafted table of Patagonian quartz sets a tone of precision and craft. Overhead, paper lamps by Cristian Mohamed diffuse organic light, establishing dialogue between geometry and softness. The living and dining areas extend from this sequence, oriented around a glazed courtyard that organizes the interior. The staircase, sculptural and rhythmic, connects levels while acting as a dynamic backdrop to daily life.
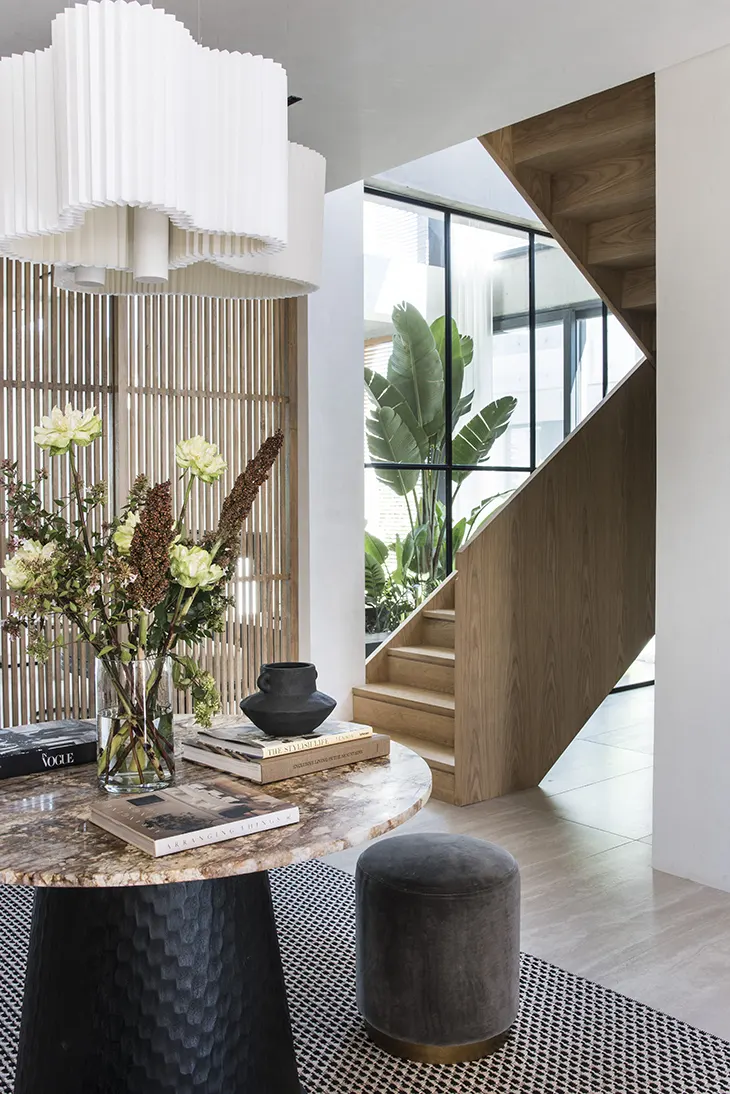
Custom furniture supports the architecture without distraction. Low sofas and stone tables ground the living room, while the Kayla dining table in Dekton anchors the dining space with scale and durability. A wooden and stone bar extends toward the exterior, paired with a grill of matching palette, reinforcing continuity between indoor and outdoor hospitality. Bathrooms employ stone sinks, circular mirrors, and handmade lamps, while bedrooms retain the subdued palette, allowing views toward the lake to dominate.
Order and functionality remain central, with custom carpentry alternating open and closed modules to enable uncluttered spaces. Technology integrates discreetly through home automation, supporting lighting and sound without disturbing visual calm. Passive strategies, cross ventilation, abundant daylight, and long-lasting materials, enhance environmental comfort and durability. The project articulates a sustainable approach without spectacle, privileging solutions that endure in daily life.
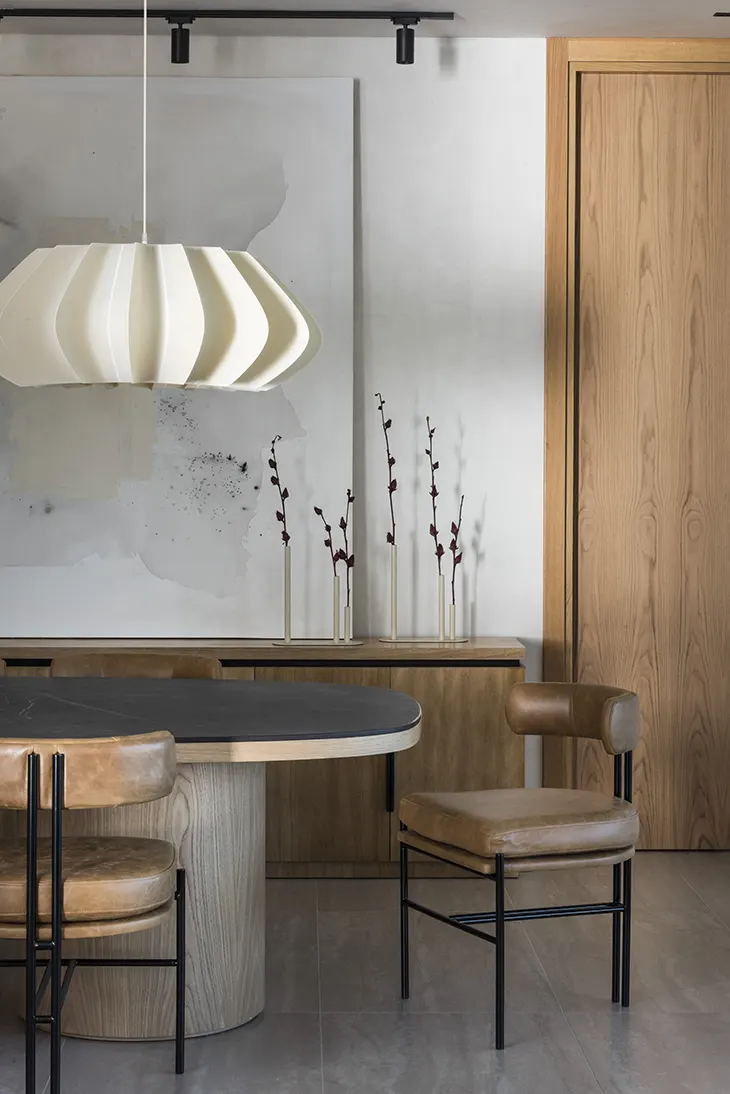
Casa Zonda positions itself as a residence of measured proportions and refined atmosphere. Through its balance of architecture and interiors, the collaboration between LAK Studio and Melazza Mobili achieves a synthesis of light, noble materials, and spatial precision. The result is a home that prioritizes well-being, discretion, and emotional resonance,asserting that by the lake in Tigre, design achieves value when it makes the everyday naturally exceptional.
