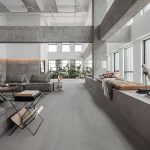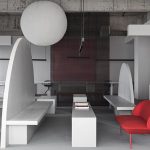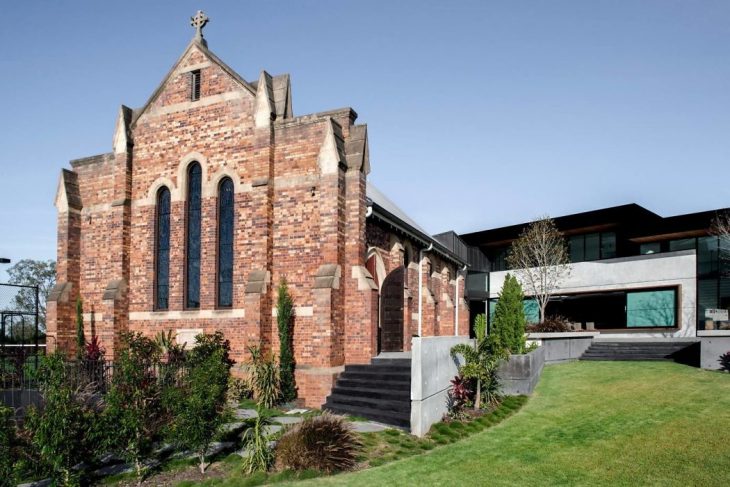
DAH Architecture completely redesigned this stunning contemporary residence located in Brisbane, Australia in 2017. Take a look at the complete story after the jump.
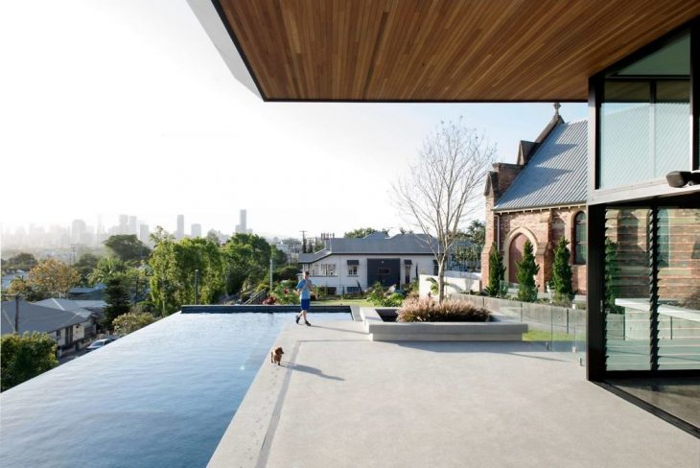
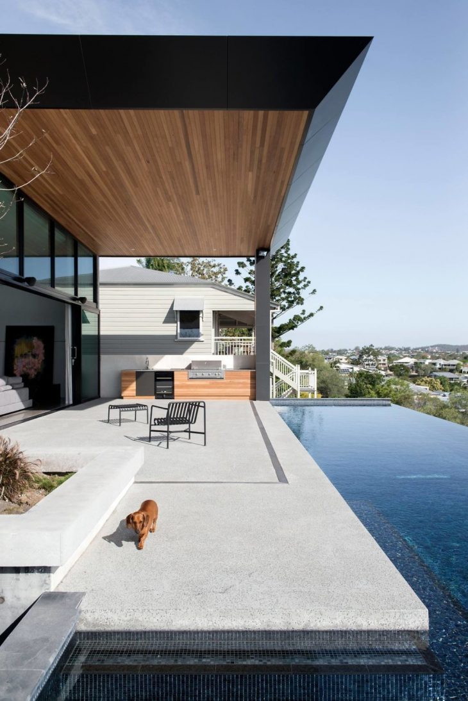
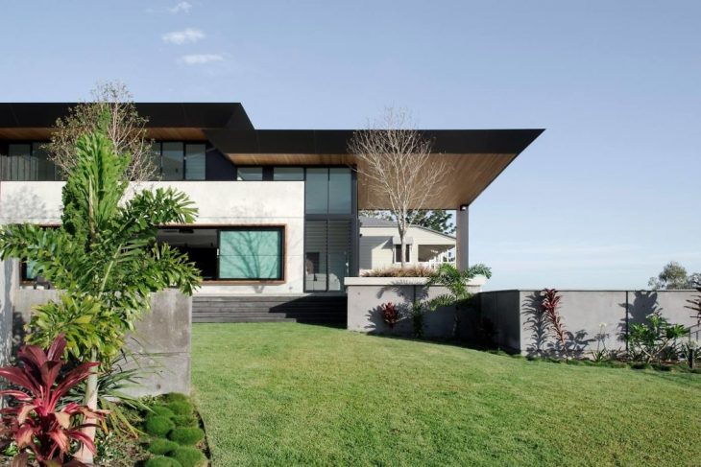
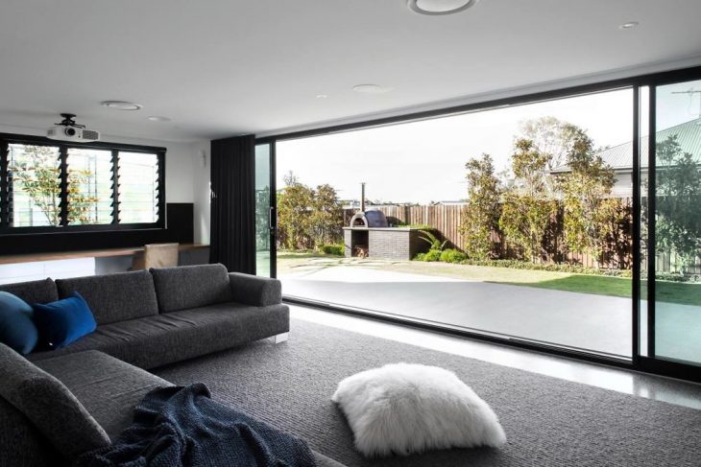
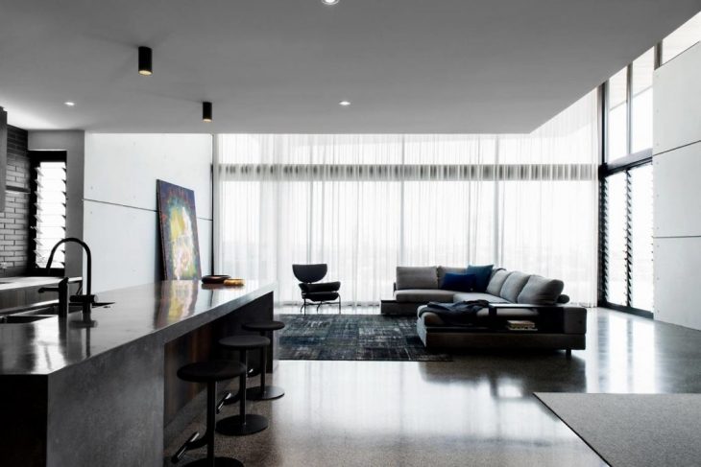
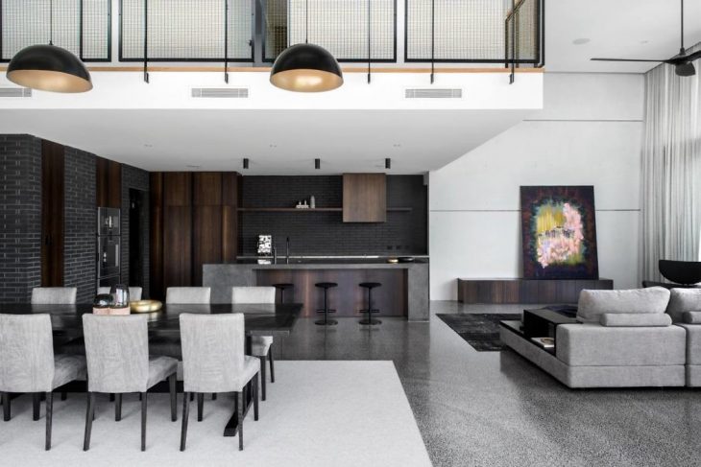
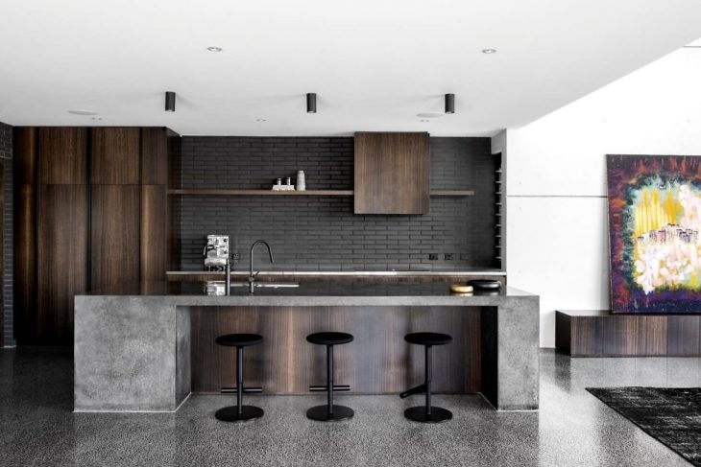
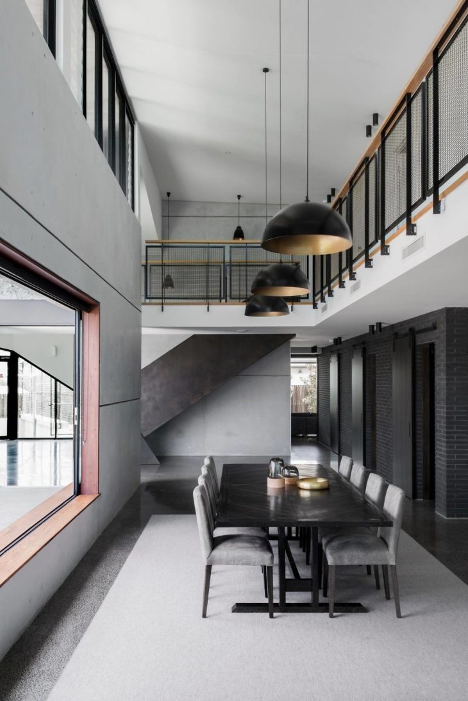
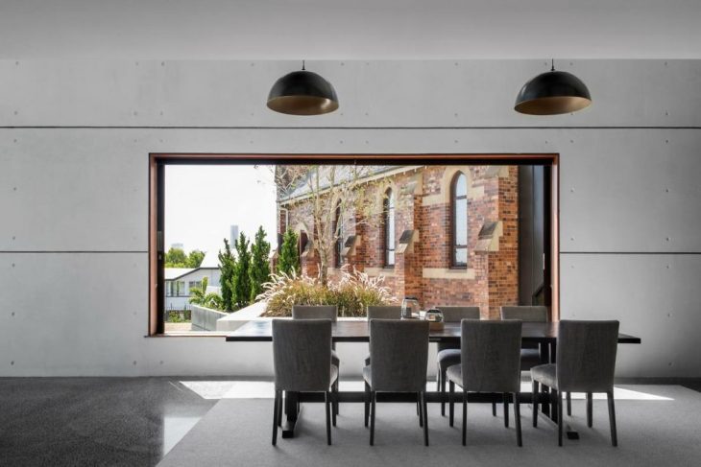
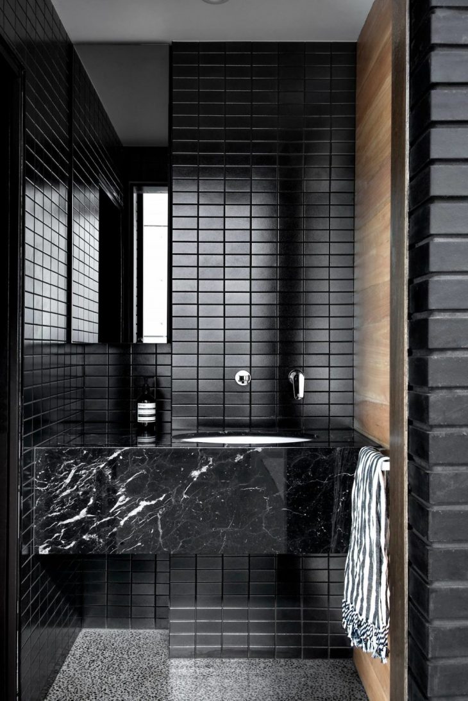
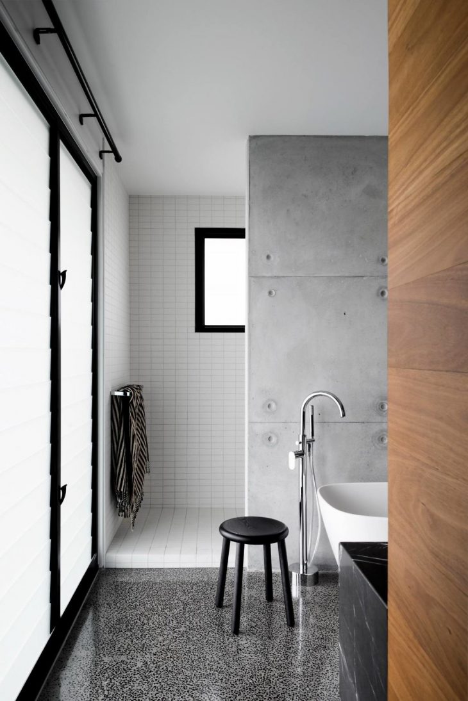
From the architects: The ‘Church House’ is a 2 storey hillside residential extension and adaptation of the heritage listed ‘Church of Transfiguration’ in the Brisbane suburb of Norman Park. The family home incorporates elements of subtropical design and emphasises a connection to the natural and built context of the site.
2 storey off-form concrete and glass residential extension to a 1924 local heritage listed church (the church of transfiguration) linked via zinc box in norman park. Subterranean garage, whiskey bar, cellar and workshop with tunnel access to the new extension. Ground floor living, media, guest, tennis court, addressing city views over landscaped yard and pool Upper floor master suite, 3 bedrooms, 3 bathrooms cantilever into large voids and supported from steel roof beams. Upper floor bridge connection to a mezzanine home office within the existing heritage church.
RELATED: FIND MORE IMPRESSIVE PROJECTS FROM AUSTRALIA
Photography by Cathy Schusler
FInd more projects by DAH Architecture: www.daharchitecture.com.au


