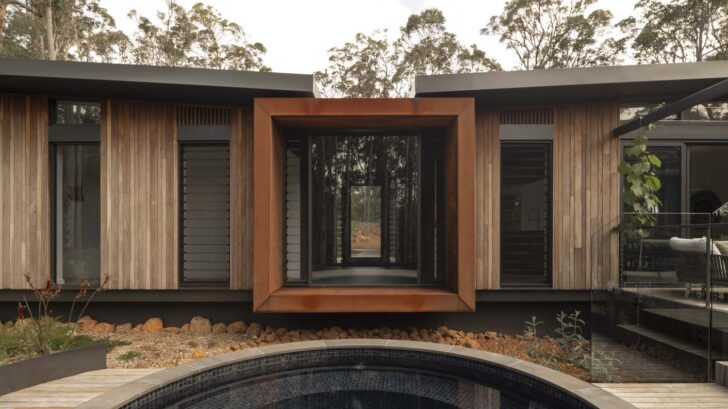
Suzanne Hunt Architect (SHA) has unveiled the “Treehouse,” a groundbreaking project that embodies sustainability, innovation, and a love of nature.
Architectural Harmony with Nature
SHA’s Treehouse is a tribute to the natural world, harmoniously nestled within a tree-filled terrain. The project emphasizes the importance of maintaining the local environment and respecting the cultural heritage of the land’s traditional custodians, the Wadandi people of the Noongar Nation.
The house was designed to coexist with the 30 to 150-year-old Jarrah, Karri, and Marri trees and preserve the area’s original topography. Notably, a simple timber cottage, originally built by the previous owners, was retained and now serves as an Airbnb, adding to the project’s unique charm.




Sustainable Design
The exterior of the single-level, timber-framed house is clad with Spotted Gum, a fire-resistant timber species. The vertical weatherboard panels and aluminum-framed windows reflect the surrounding tree trunks’ diameters, providing a discreet integration with the landscape. Corten steel panels frame the entry, while a BlueScope Colourbond roof and a local Margaret River stone fireplace and chimney add character.
Sustainable features include a 90,000-liter water tank, an Advanced Treatment Unit (ATU) for sewage, 12kW of solar PV with batteries, passive solar ventilation, and a thoughtful orientation to maximize energy efficiency. These elements enable the homeowners to live off-grid during the shoulder seasons.
Innovative Layout
The Treehouse’s layout is designed for aging in place and entertaining. It features two bedroom wings connected by a central living hub, a service core, and a large garage. The owner’s private wing offers stunning views and includes a main bedroom with an ensuite featuring an outdoor shower on a floating private deck. The second wing accommodates guest bedrooms. Large sliding doors can be closed to save energy and provide privacy when needed.
The central living hub is a social space, with a well-appointed kitchen, a central dining table, and a cozy lounge around a wood-burning fireplace. The space is framed by tall narrow windows, capturing the picturesque natural landscape.





RELATED: FIND MORE IMPRESSIVE PROJECTS FROM AUSTRALIA
A Bounty of Life
The homeowners, who share a love for gardening and cooking, have created an impressive vegetable patch that provides produce not only for themselves but for friends and family. They have also planted over 2000 local native species to revegetate the site. A landscape design by Damien Pericles integrates new natural rock creeks to channel water around the home on the sloping site.




The Good Life in the Margaret River
The Treehouse pays homage to the television series “The Good Life” (circa 1975), in ode to the homeowners’ desire to live off the land and age gracefully in a sustainable and harmonious setting. Their passion for eco-conscious living has turned their dream into reality.
While their initial vision for a larger house evolved into a slightly smaller footprint due to budget constraints, the Treehouse offers everything they were looking for. The couple is delighted with the result and now spends more time in the southwest than originally planned. The Treehouse emboides their commitment to sustainable living and their appreciation for the serene beauty of the Margaret River region.

Project information
Architects: Suzanne Hunt Architect – suzannehuntarchitect.com.au
Area: 300 m²
Year: 2022
Photographs: Dion Robeson
Principal Architect: Suzanne Hunt
Senior Associate: Catherine Lee
City: Margaret River
Country: Australia



