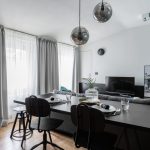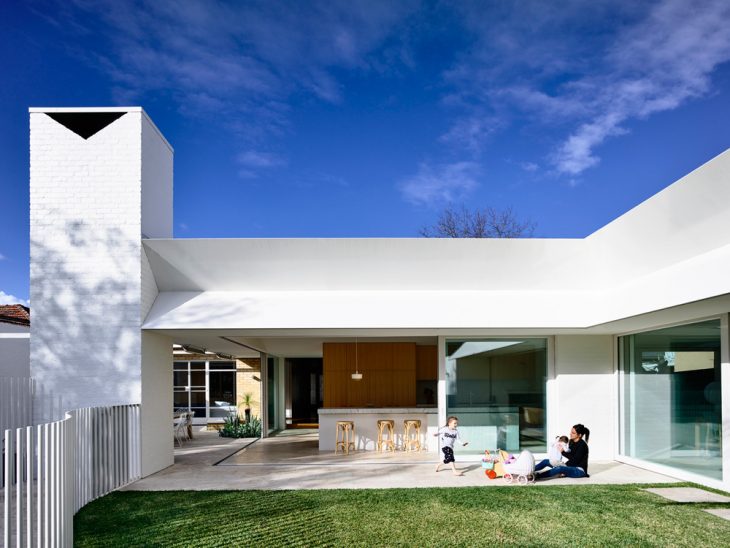
Kennedy Nolan designed this stunning modern residence located in Melbourne, Australia, in 2016. Take a look at the complete story below.
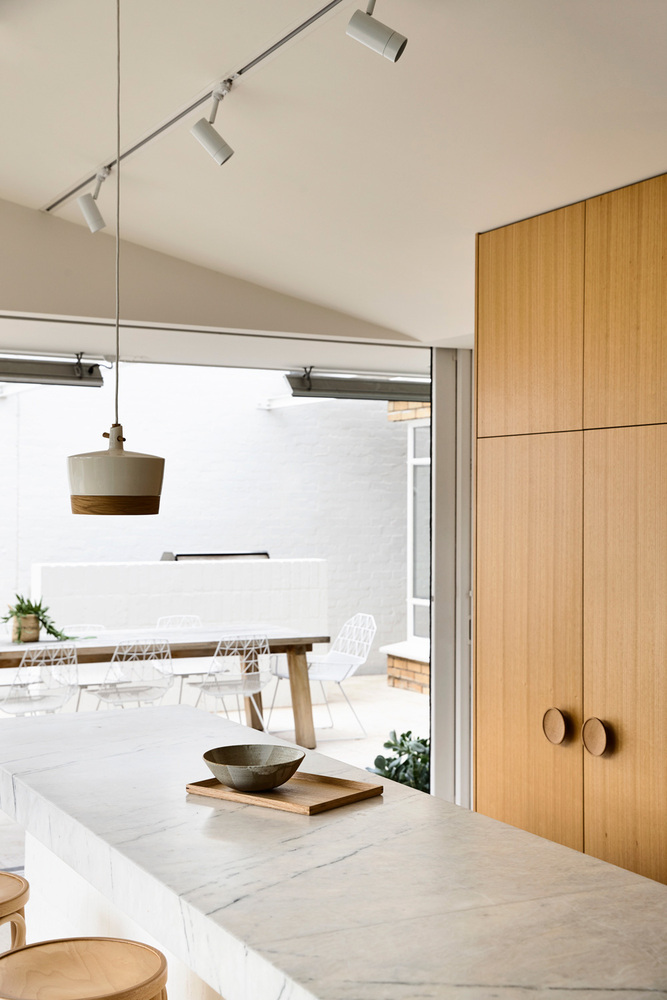
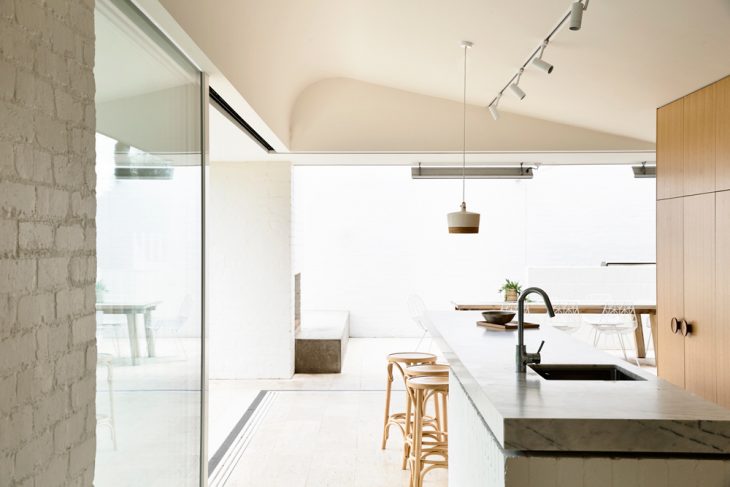
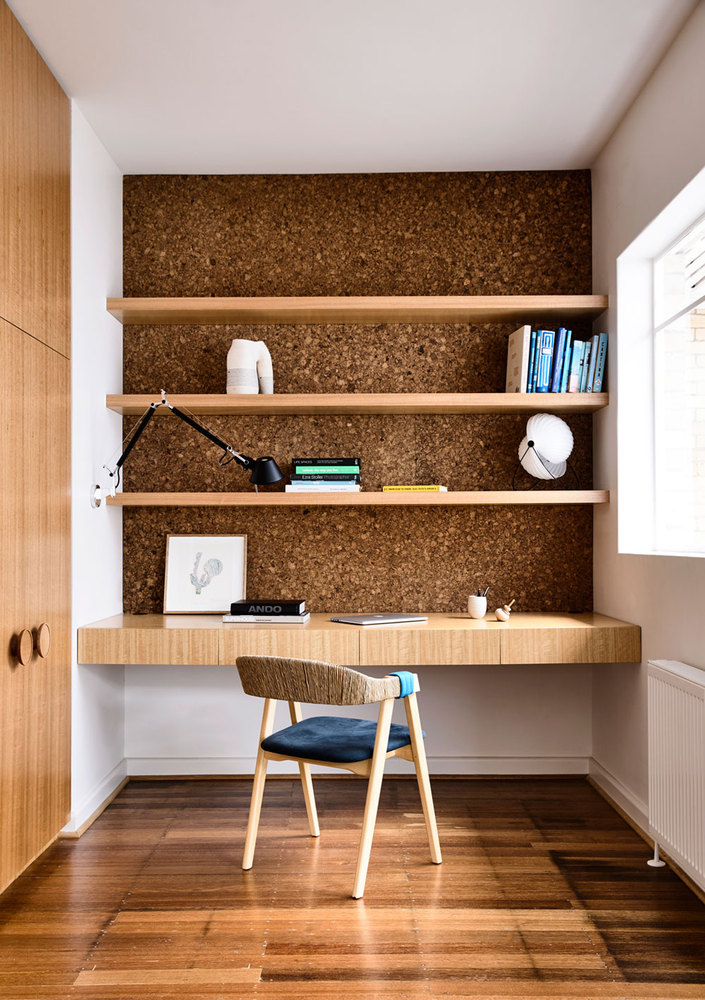
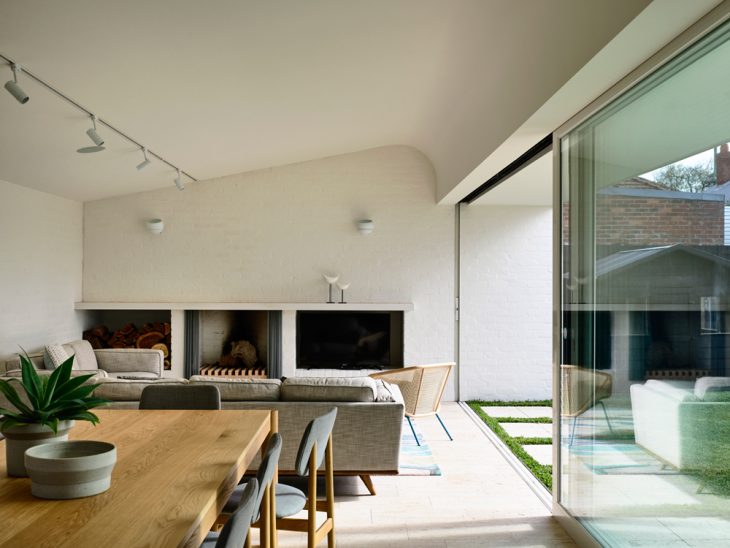
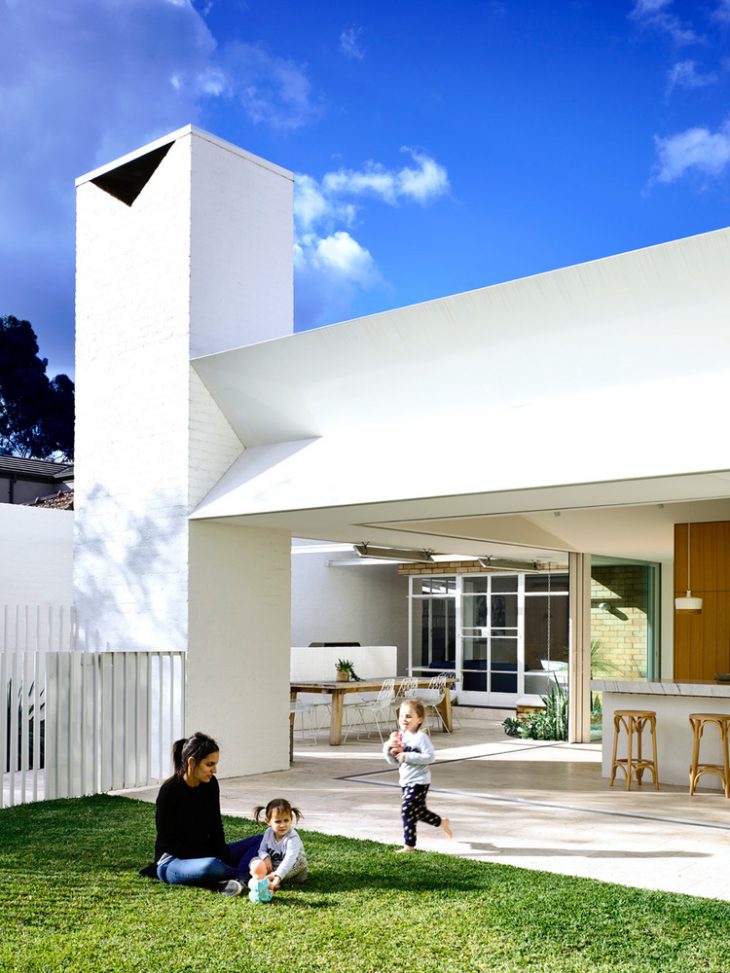
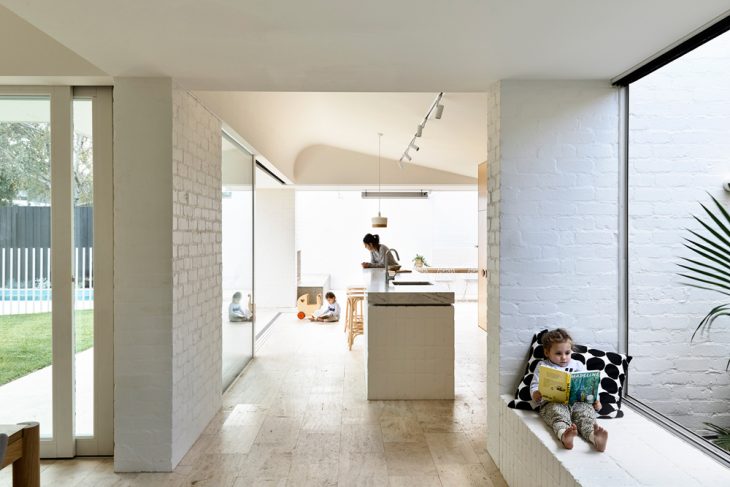
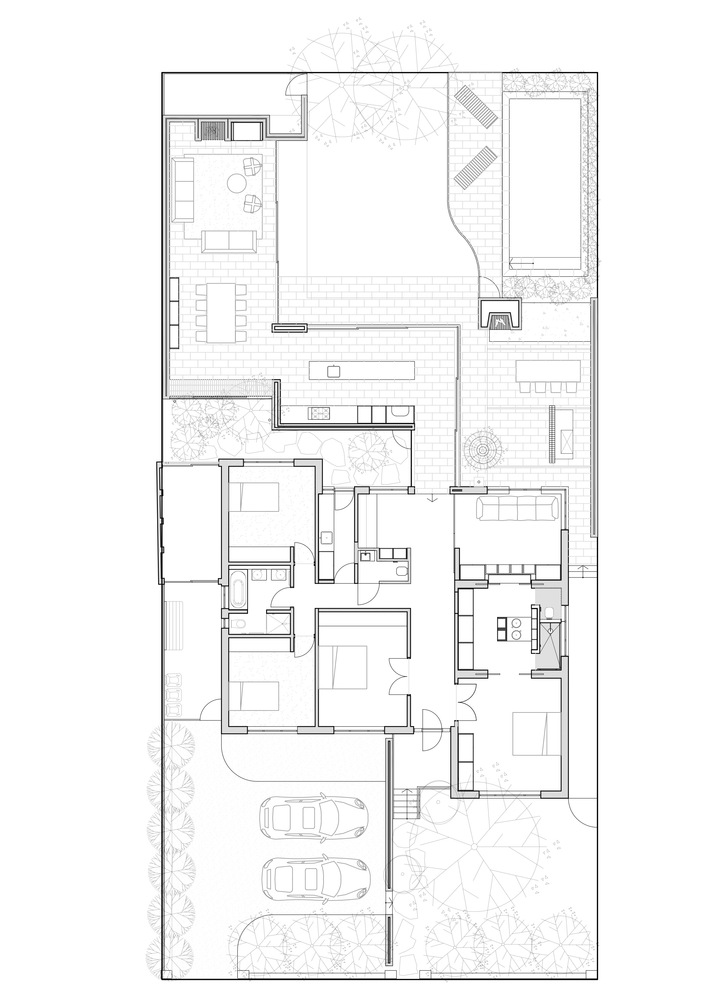
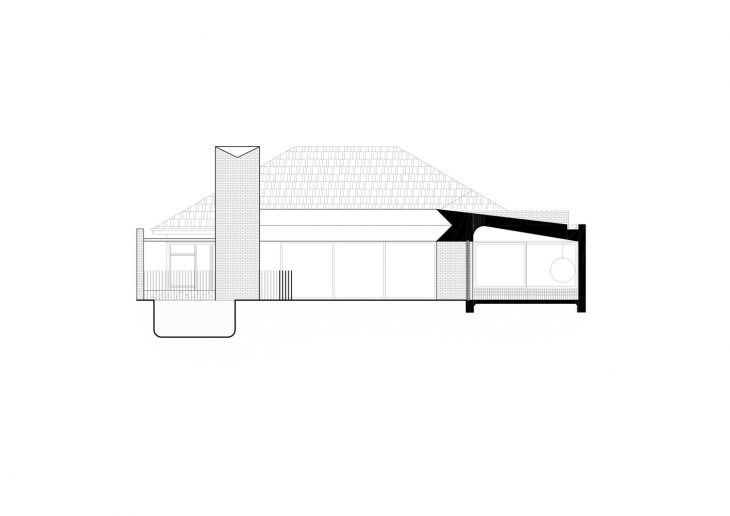
This is an alteration and addition to a post-war brick veneer house. The project was executed in 2 stages: an interior refurbishment of the existing house was then followed by the major addition of kitchen, dining, living and swimming pool. The palette is restrained. White painted brick and unfilled saw-cut travertine define what has been added. An L-shaped plan determines that most of the day-to-day living flank the rear garden. Living spaces are bright and visually connected by large areas of glazing. An over scaled steel bird’s beak fascia binds the L-shaped plan. The rear elevation becomes a dramatic assembly of horizontal and vertical, with the fascia terminating in a graphic chimney element. Monumental and monochromatic, this single storey addition speaks of our clients’ love of Modernism. New wraps the old and the architecture seeks to drag interior program to the outdoors. The scale is unexpected, almost not domestic. Our practice continues to explore the motifs of hearth, chimney and horizontal roofline.
Photography by Derek Swalwell


