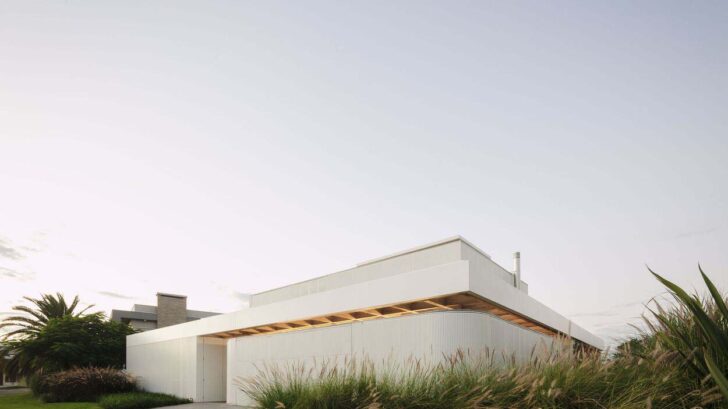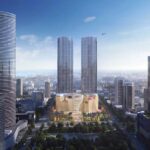
Arquitetura Nacional has recently completed work on their latest residential project in Xangri-lá, Brazil – Casa Lua. Situated gracefully along the picturesque shores of a serene lake, within the confines of an exclusive gated community nestled on the captivating coast of Rio Grande do Sul, Casa Lua has materialized as an embodiment to the aspiration of owning a vacation home that exudes comfort and tranquility throughout the entire year. An idyllic retreat that caters to the multi-generational needs of a family, providing an immersive experience throughout the year, not just limited to the vibrant summer season.



The house is thoughtfully organized into two distinct levels, creating a compelling volumetric composition. The ground floor boasts a meticulously designed square plan measuring 20x20m. Its structural integrity is achieved through a carefully crafted grid of glued laminated wood beams. This grid not only ensures stability but also serves as a guiding principle for organizing the internal spaces, creating a harmonious and efficient compartmentalization. The ground floor of this architectural design features a distinct service volume. This volume is positioned as a separate lower block, intentionally creating a contrast with the main grid. It projects freely over the ground floor, resulting in a visually striking negative space. The second floor, featuring exclusive functions, exhibits a more compact and recessed design, resulting in a delightful balcony that offers captivating vistas of the serene lake.
The project placed significant emphasis on ensuring privacy as a paramount consideration. The residence boasts a strategic layout, with its social spaces and exquisite swimming pool thoughtfully positioned towards the rear of the property, offering a captivating view of the neighboring condominium lake. The expansive glass apertures prominently featured on this facade possess a distinctive characteristic of gathering foliage at their extremities, thereby fostering a seamless integration with the adjoining balcony and verdant surroundings.




RELATED: FIND MORE IMPRESSIVE PROJECTS FROM BRAZIL
The exterior of the house showcases a captivating monochromatic palette, evoking an ethereal ambiance that beautifully juxtaposes the diverse array of colors and materials found in its surroundings. The architectural surfaces boast a pristine white metallic coating, which alternates between a solid and opaque finish in the closures, and a perforated design in the openings, allowing for meticulous privacy control. The central core of the structure is elegantly bathed in natural light, thanks to the presence of a grand skylight. The central core is enveloped by a series of elegant translucent glass panels, allowing the ethereal light to gracefully infiltrate the surrounding peripheral areas.







Within the realm of interiors, the wooden grid adorning the ceiling takes center stage, commanding attention and setting the tone for the entire space. It serves as the primary focal point, guiding the arrangement of essential design elements such as walls, cabinets, and lighting fixtures, all harmoniously aligned with its presence. The decision to retain the exposed wooden beam structure within the internal spaces, complemented by white ceiling closures strategically placed in the gaps, is of utmost significance. Notably, these beams remain prominently visible, even within the central zenithal opening, adding a distinct architectural element to the overall design. The strategic choice was made to seamlessly integrate the air conditioning system within the joinery and walls, while preserving the integrity of the ceiling structure to the greatest extent possible. In contrast, the utilization of irregular stone at the floor level offers an opportunity for the inclusion of free-standing furniture. The soft color palette and rich textures of the surfaces elegantly capture the essence of the house, mirroring its external ambiance of lightness and fluidity. These design choices create an inviting atmosphere, encouraging the family to indulge in moments of relaxation and joyful leisure.

Project information
Architects: Arquitetura Nacional – www.arquiteturanacional.com.br
Area: 470 m²
Year: 2022
Photographs: Pedro Kok
Manufacturers: ANDREA COLOMBO, Artezan, Butzke, Casa de Alessa, Casiere, Cinex, Dpot, Espaço do Piso, Esquadrias Moschetta, Estúdio Orth, Jader Almeida, Mado Esquadrias e Fachadas, Marcelo Caruso, Mezas, Móveis Kretschmar, NAKADA AR CONDICIONADO, Rewood, Saccaro, Tradesign
Project Team: Eduardo Maurmann, Élen Balvedi Maurmann, Paula Otto, Yuri Mori, Leandro Cavalheiro, Jéssica Hoelscher, Gabriela Soska, Stephanie Spuldaro, Marcus Arnhold, Mayara Santos e equipe Arquitetura Nacional
Structural Concrete: Carpeggiani Engenharia – Projetos Estruturais
Structural Wood: Rewood
Sanitary Installations: ArquidR
Electrical Installations: ArquidR
Climate Installations: Greenwatt
Lighting Design: Studio FOS Iluminação
Swimming Pool: Prolazer Piscinas
Landscape Design: Arquitetura Nacional
Planting: Recanto Tropical
City: Xangri-lá
Country: Brazil



