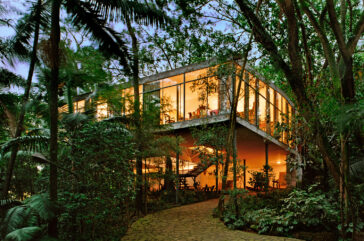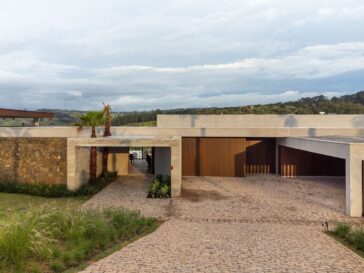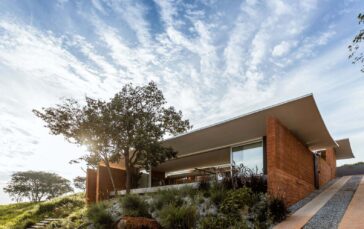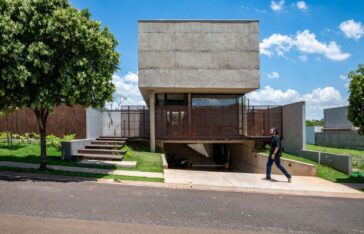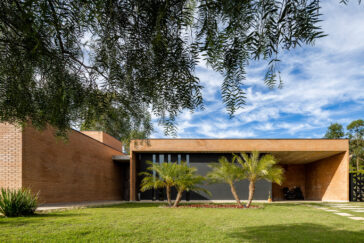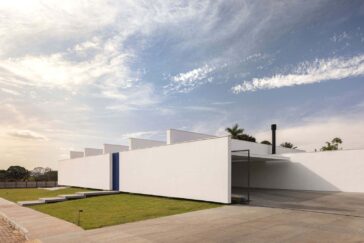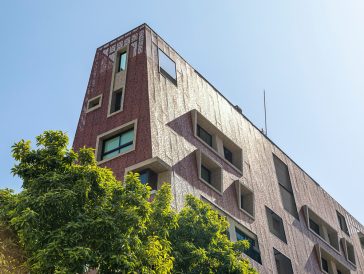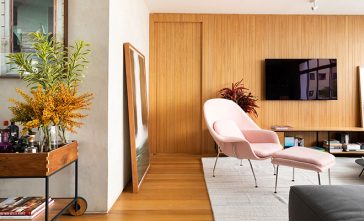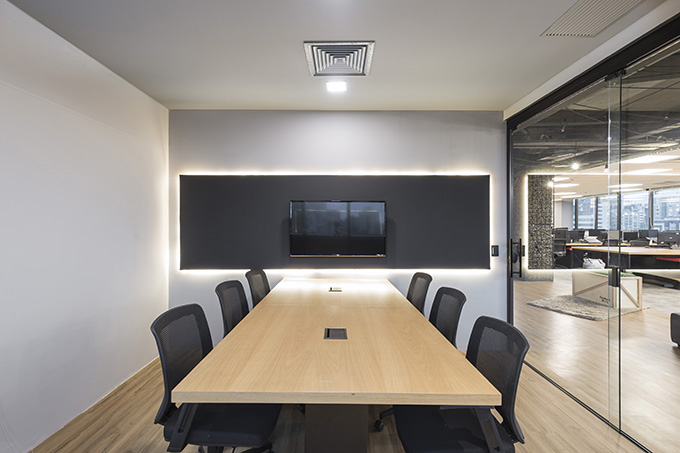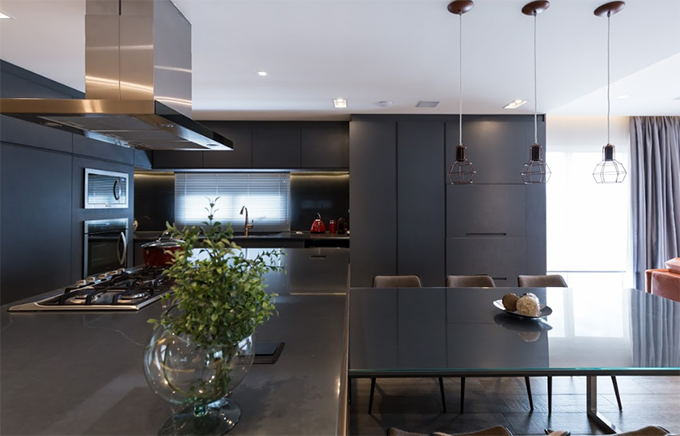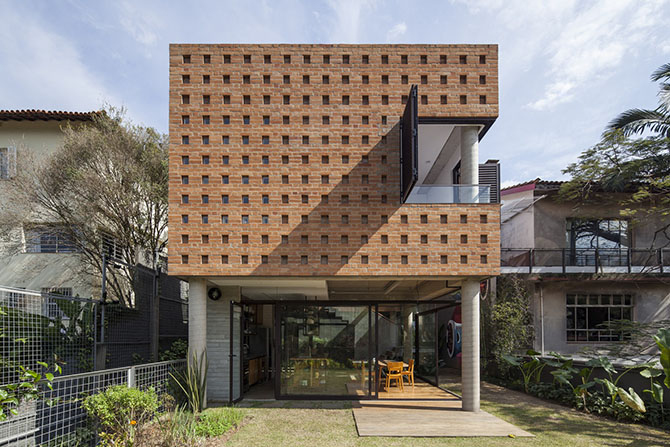Lina Bo Bardi And Brazilian Culture Celebrated by Bottega Veneta
On May 24th, Bottega Veneta will celebrate Brazilian culture by hosting a one-of-a-kind artistic program at Lina Bo Bardi’s Casa de Vidro (Glass House) in Sao Paulo. The event will take place on the 24th. The first chapter of the brand’s cultural exchange series, “The Square,” debuted in Dubai in 2022, and was then followed […] More


