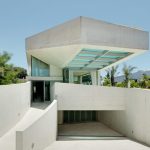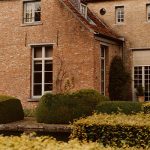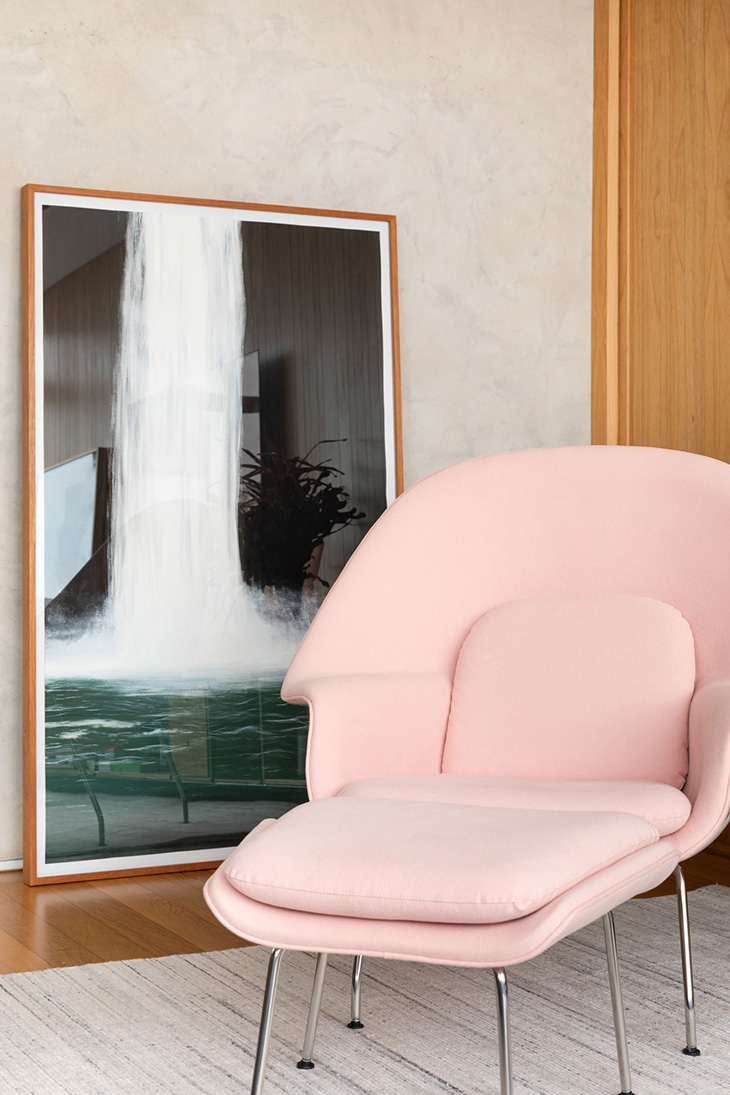
Ana Sawaia Arquitetura completed this elegant apartment in Sao Paulo (Brazil) in 2019, the demand was comfort within elegant yet playful modern living.
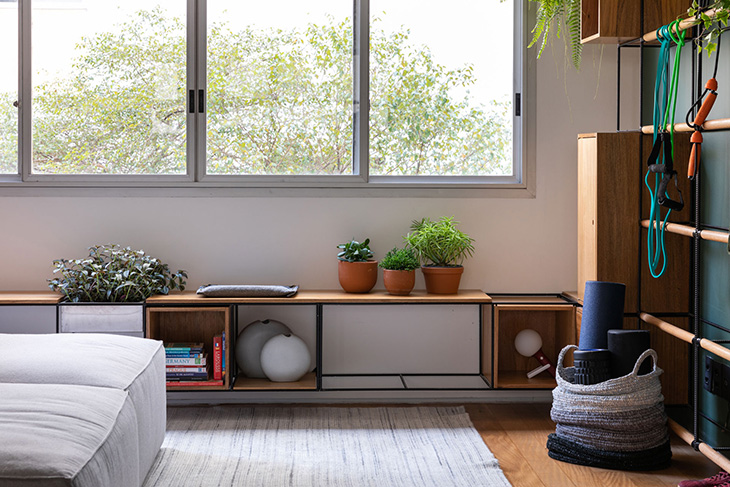
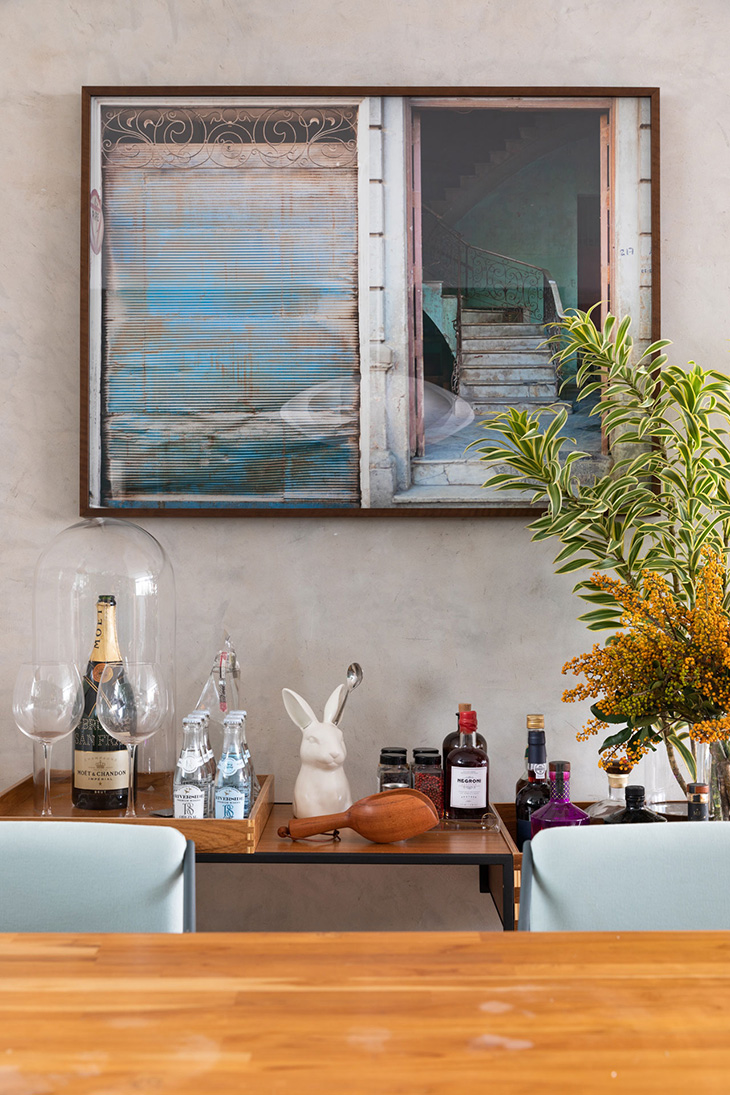
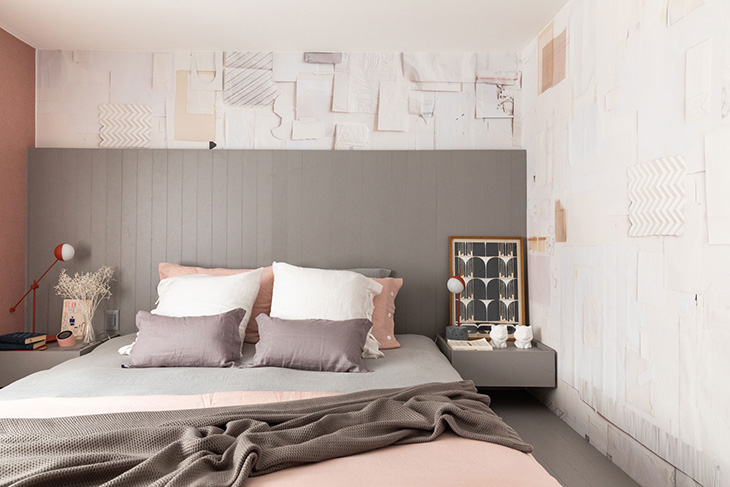
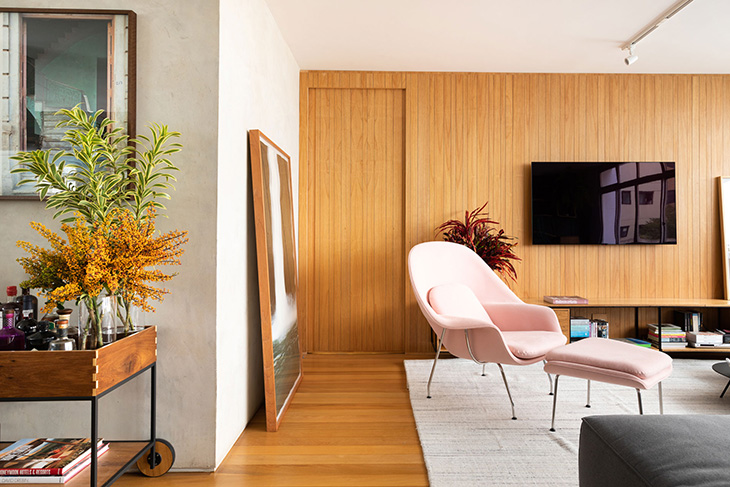
The woodwork in the living room stands out and it’s main purpose is to create a warm and comfortable living area. The apartment is taking impressive space of 130 square meters, with its residents who are passionate about contemporary design and art but also need space to exercise. The residents are fans of cross-fit and need space to exercise, but at the same time they want a comfortable exercising area.
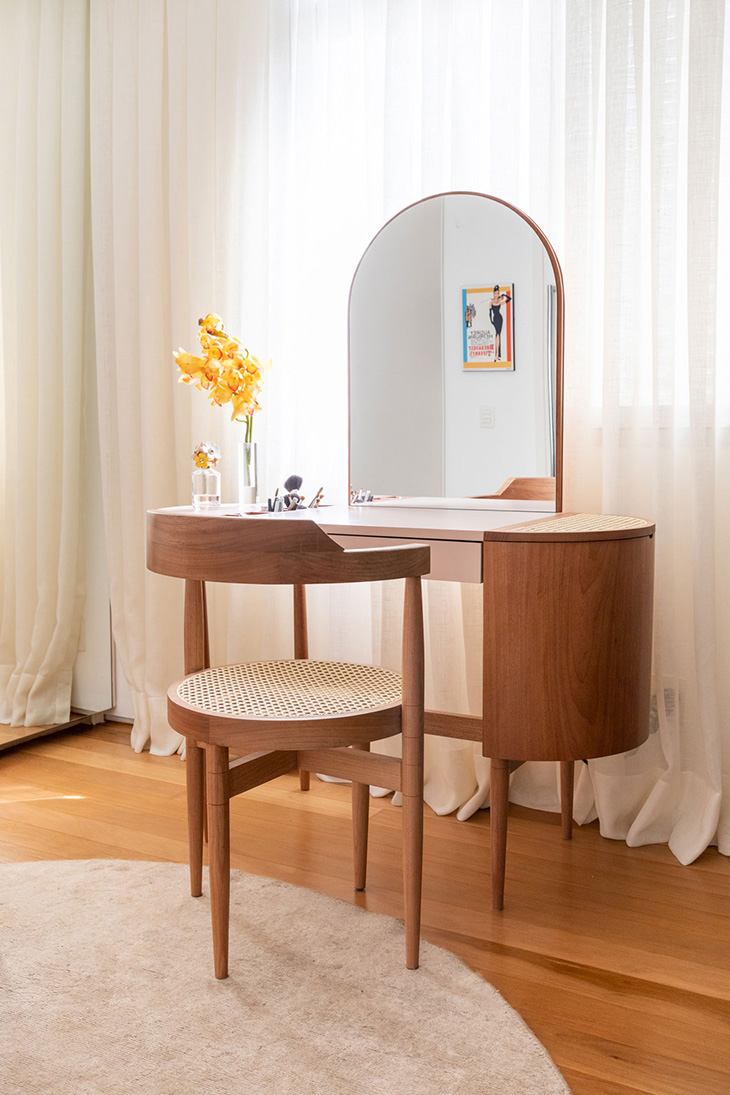
Ana Sawaia brings in the social element to the workout area, connecting it to the living room. The separation is a bookshelf designed by the architecture practice. In the bedroom, what stands out is the raised bed and the dressing table.
See more of the apartment in ARCHISCENE gallery below:
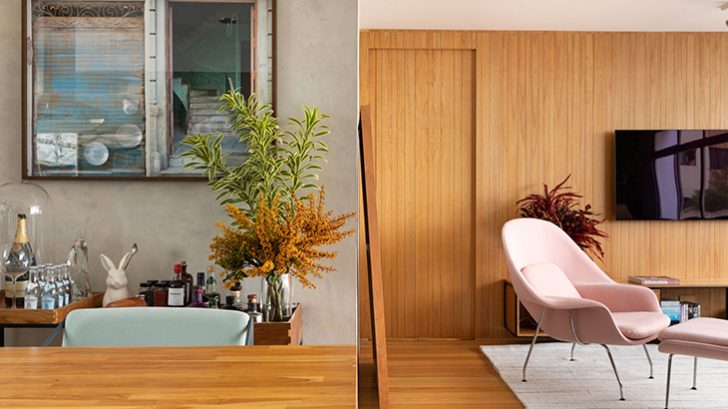
Location Sao Paulo, Brazil
All Photos Lufe Gomes – lifebylufe.com
For more of Ana Sawaia Architecture works log on to the official web page on anasawaia.com.br.


