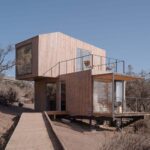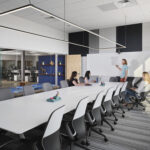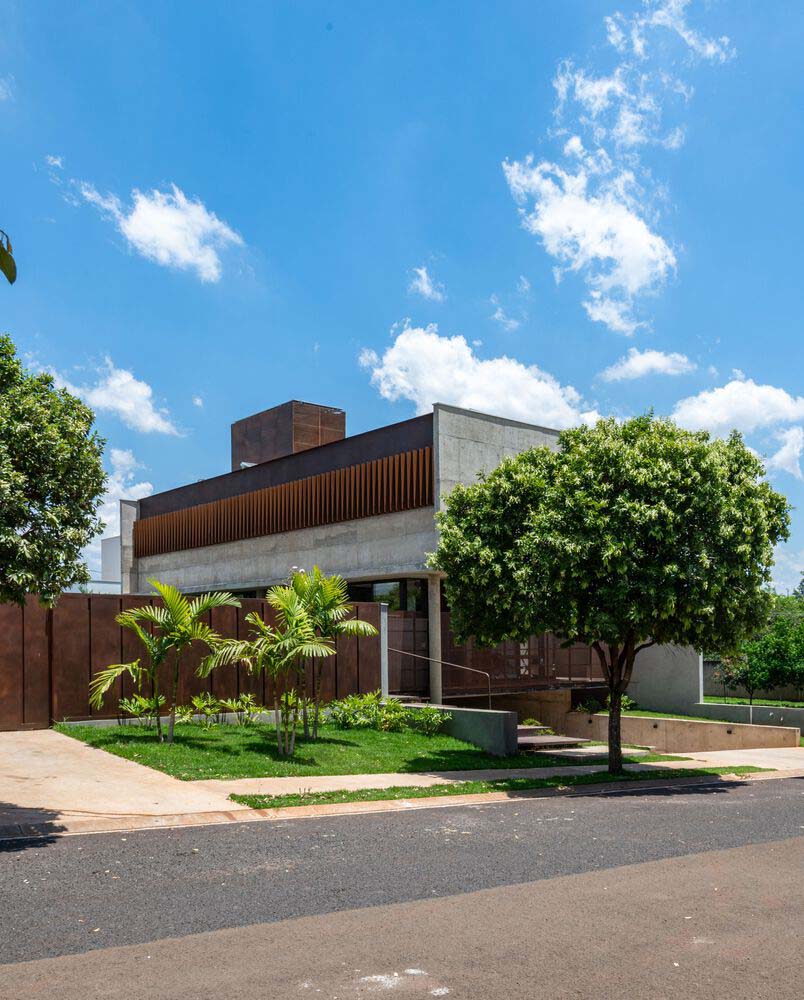
Caio Persighini Arquitetura has recently completed work on this stunning private residence in Araraquara, Brazil. Initially, House U was planned for a different land arrangement with different building regulations and building sizes than the existing area. The lots made up the land that had previously been designated for the project, therefore the entire design made use of the contextualization of the surroundings with the created object, strengthening the endurance of the view from the inside of the house.
The owners’ desire to change the batch arose as the project reached an advanced stage of development and had a fully developed architectural proposal. With this desire came the challenge for us to preserve the project without losing all the elements that supported its initial conception and architectural proposal.
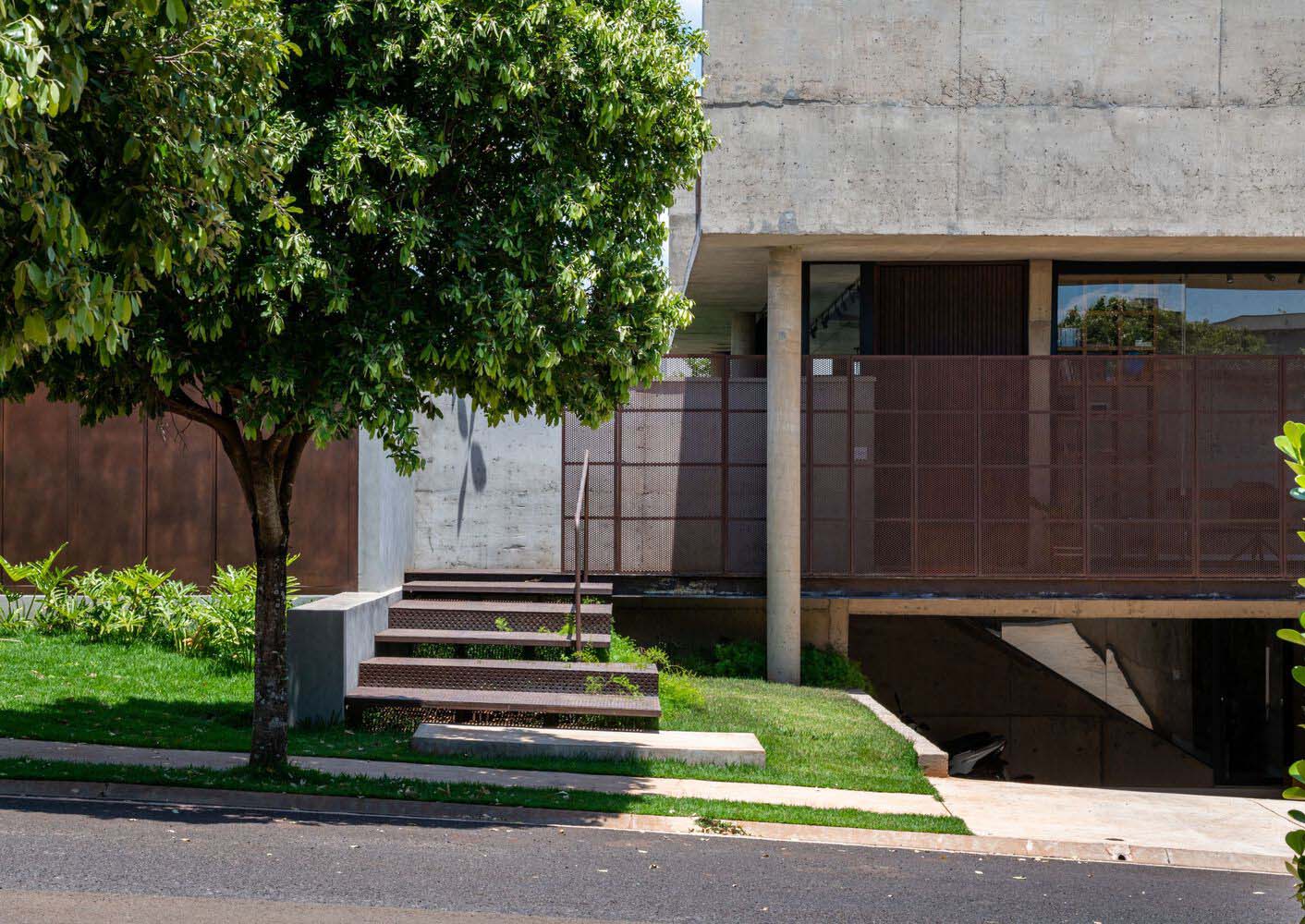
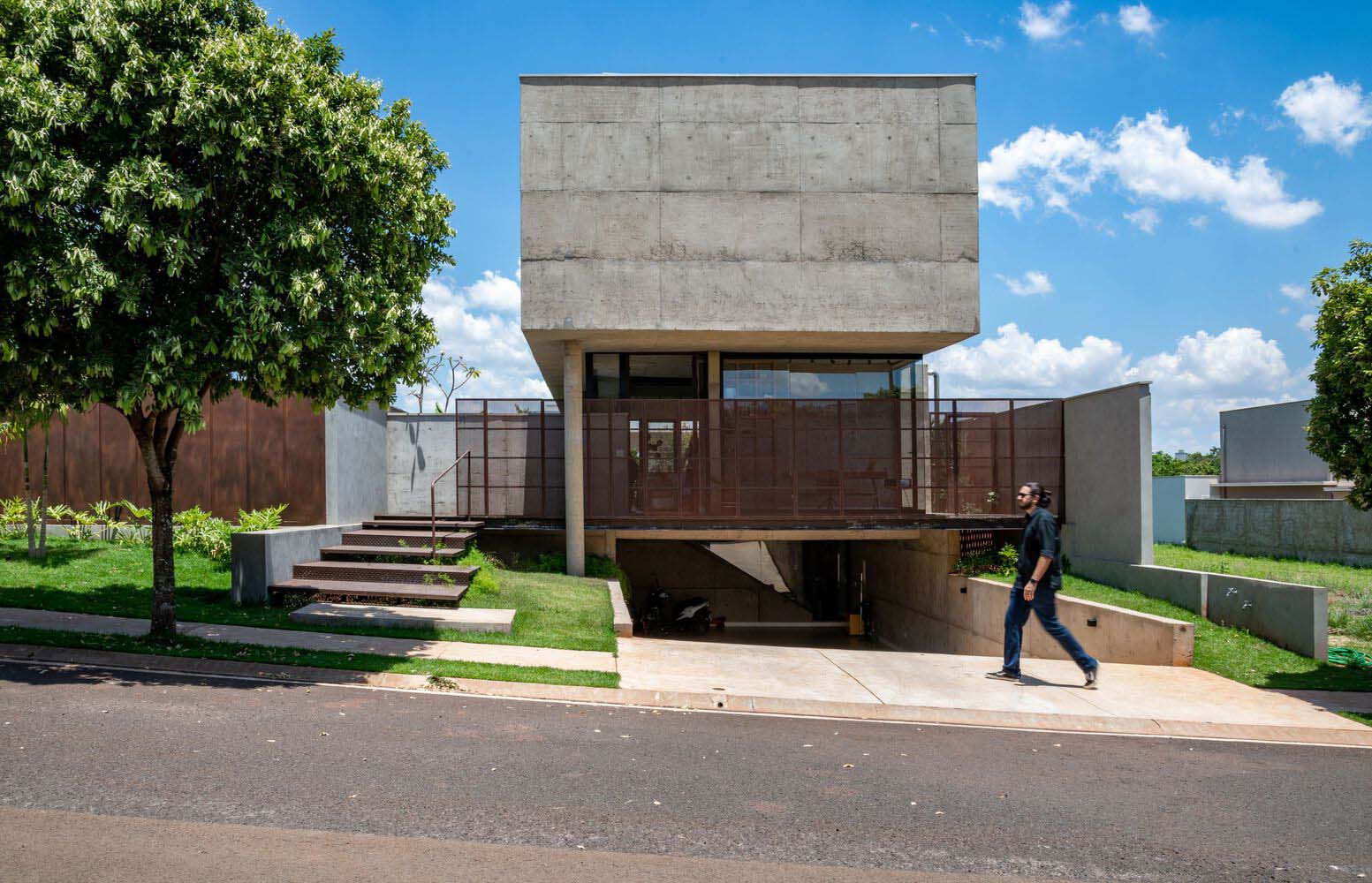
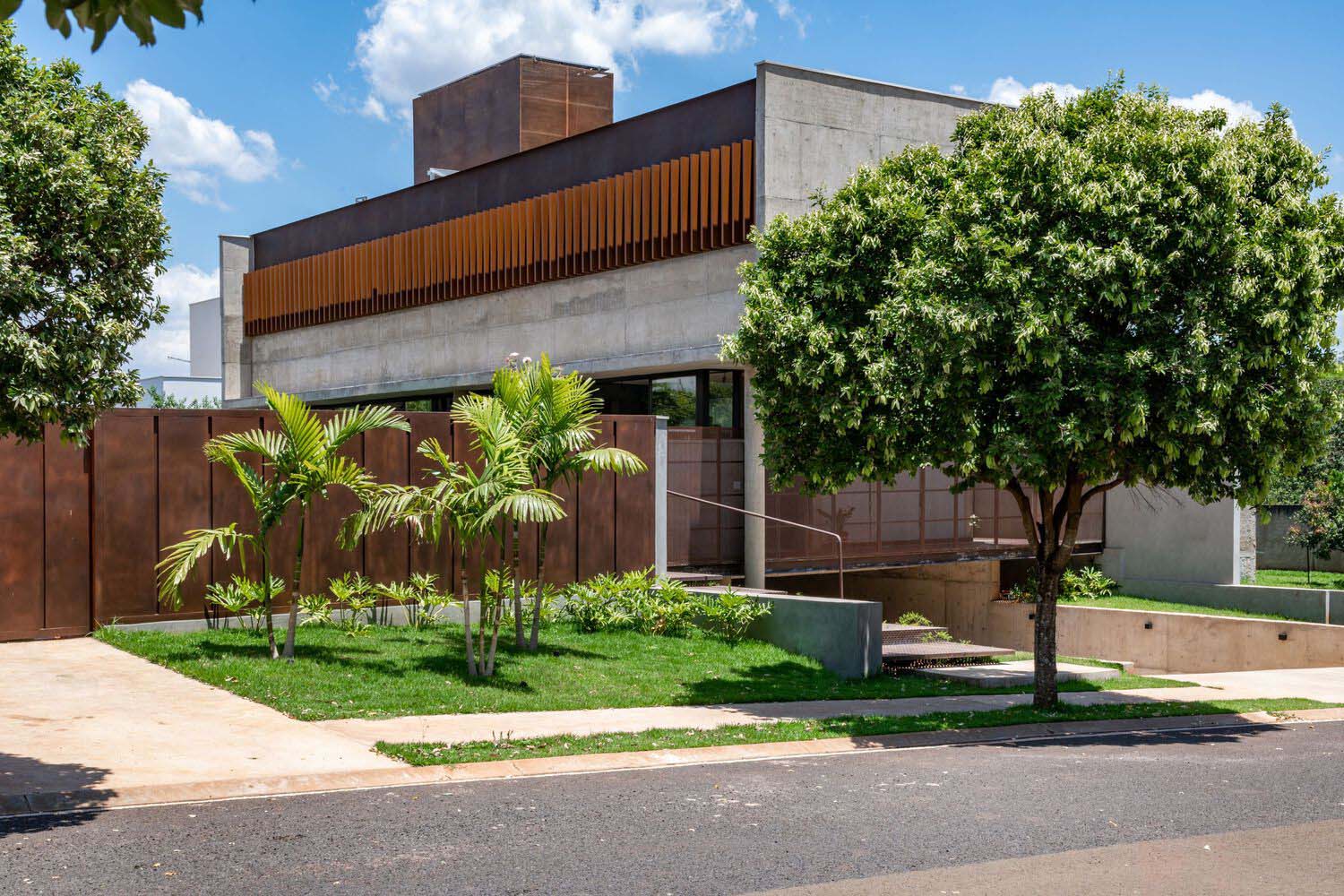
Contrary to the previous plan, the project would instead be carried out in a batch that was only half as large and had minor differences in the construction code. Our task was to re-establish the project on its new lot without sacrificing either its architectural features or its needs program.
In order to consolidate the geometric formalism of its architecture and create a dynamic of overlapping floors, a new logic was therefore developed. House U was inspired by the idea of a main character and block. This causes an alternation in the volumes of the building and suppresses the volume of the central level, which leaves a space between the other blocks.
A complete volume is present beneath, a void is present on the first floor, and a full volume is present once more on the second story of House U. This kind of thinking serves as the foundation for defining the House U’s conceptualization. Along with the project’s formal framework, the functions and dynamics of circulation emerged.



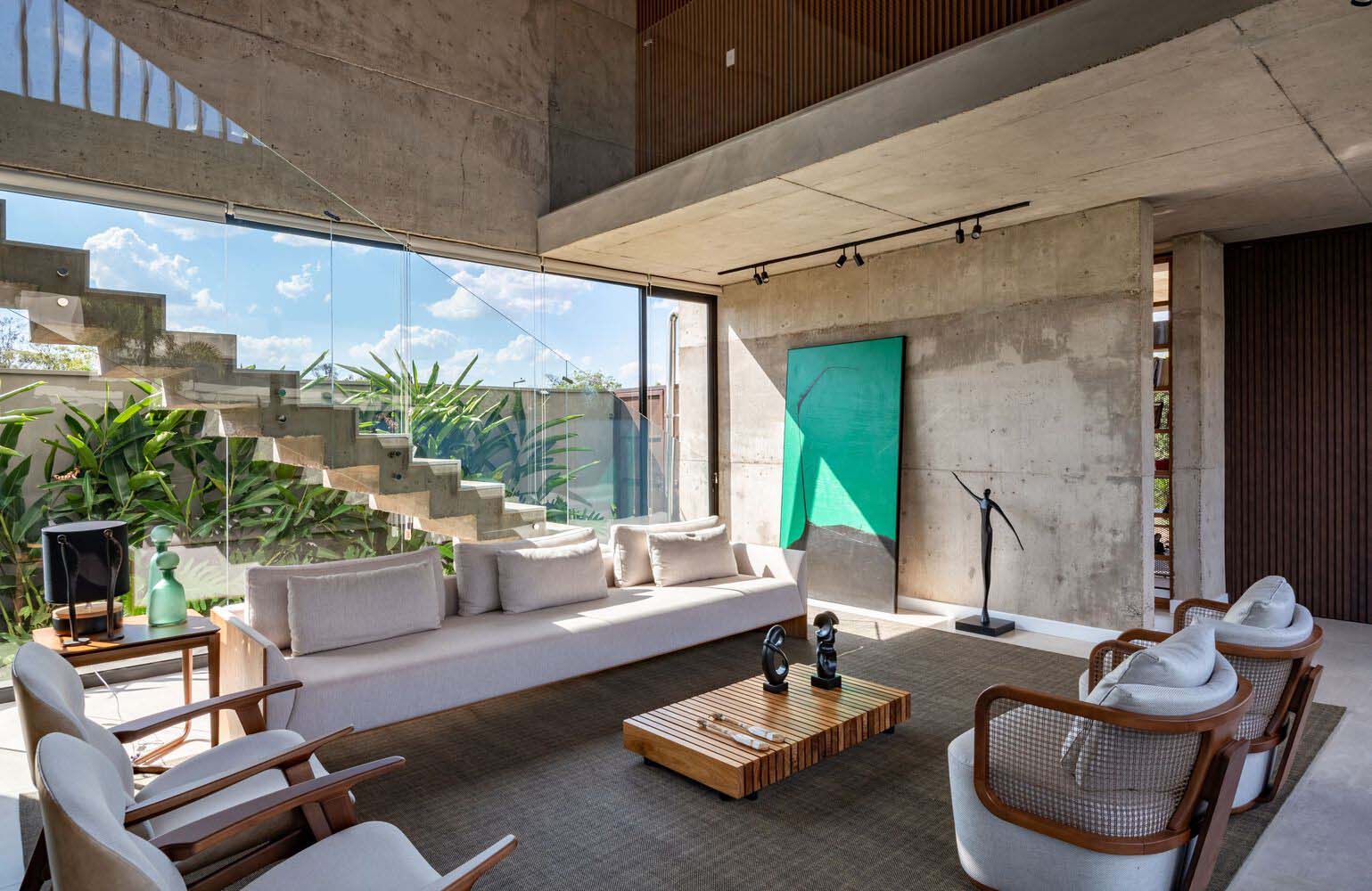

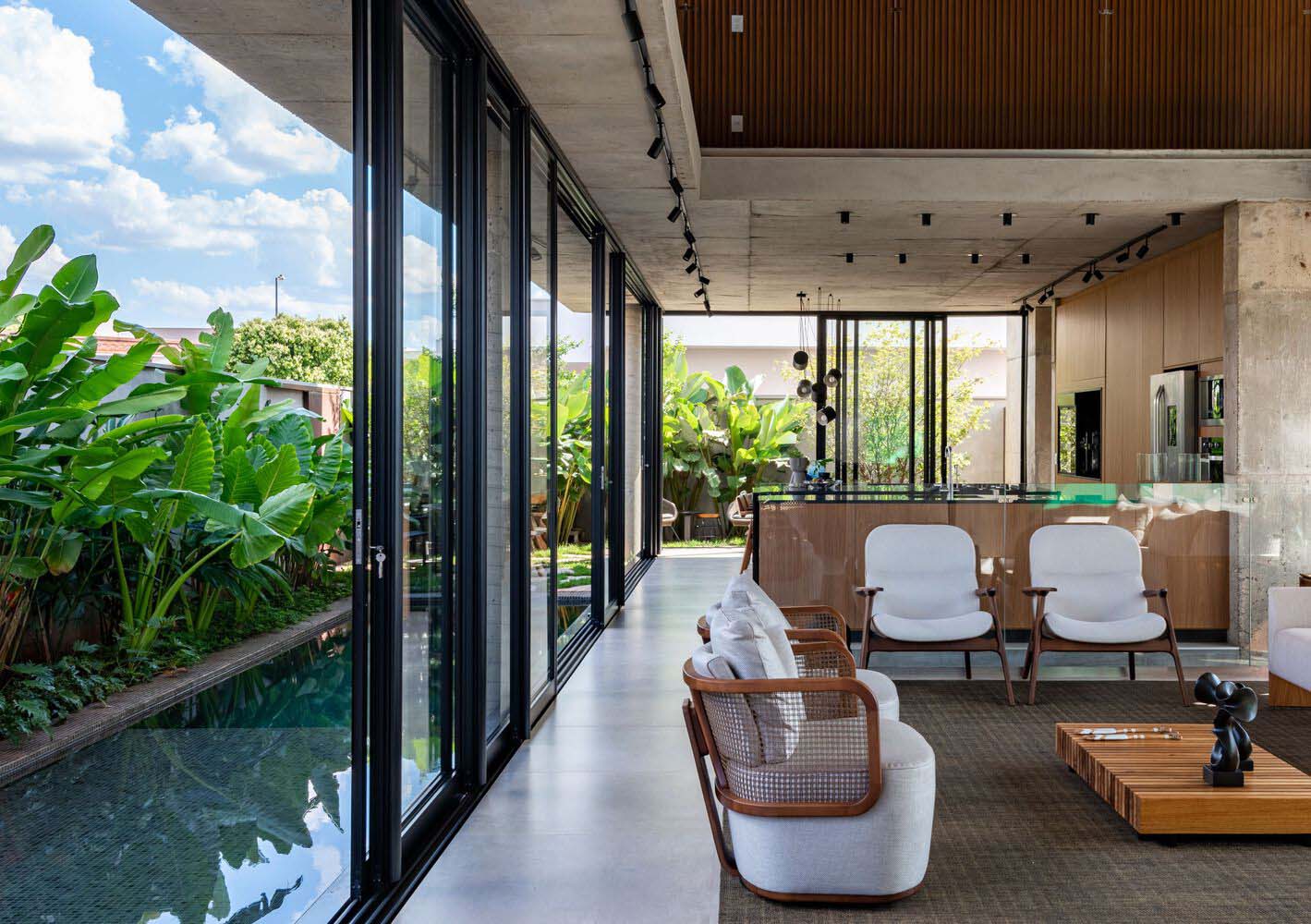
As it serves as both the garage and the home, it is referred to as a hybrid floor. The access between levels is situated in the middle of the home, where it is balanced and comfortable to move around to meet kitchen and private space needs while taking into mind its purpose in connection to the other settings of the house.
On the ground floor, however, the difficulty is in creating a warm atmosphere that offers integration and vitality. The owners desired a setting that supported functionality, the relationship of spaces for family integration in daily life, and the central idea of the architectural party outlined in their initial proposal.
RELATED: FIND MORE IMPRESSIVE PROJECTS FROM BRAZIL
The rectangular profile necessitates parallelism of the devices due to the batch size, which is typical and frequently employed in urban patterns of the city. This required a thorough evaluation and balancing of all these concerns (premises, programs, batch dimensions, insolation, desires of owners, etc.). By doing this, we strike a balance between the dynamism of social situations and the objects that make up the outside world.
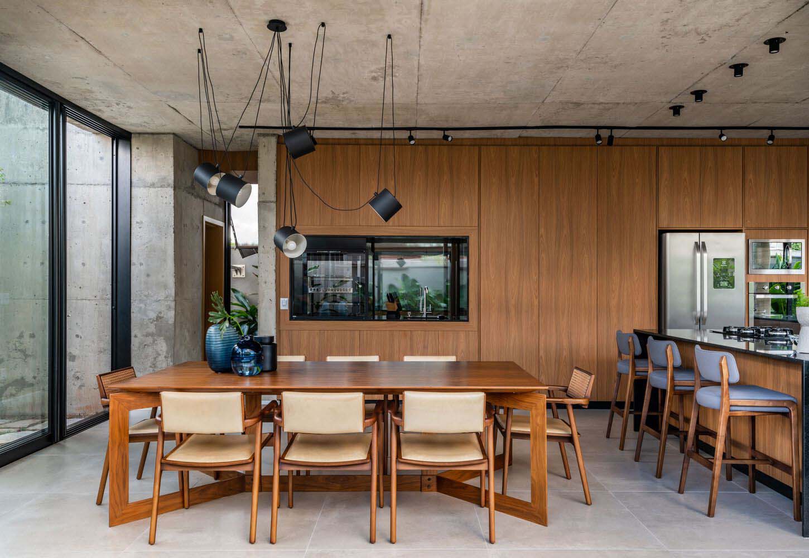
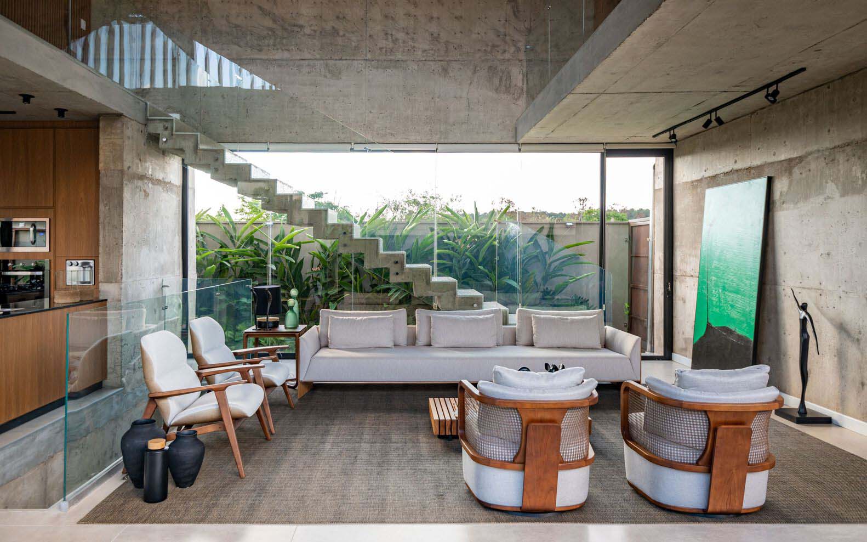
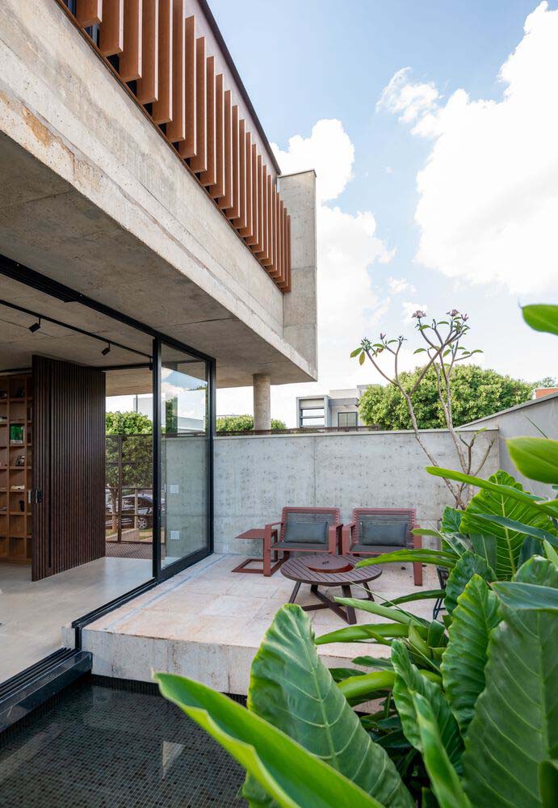
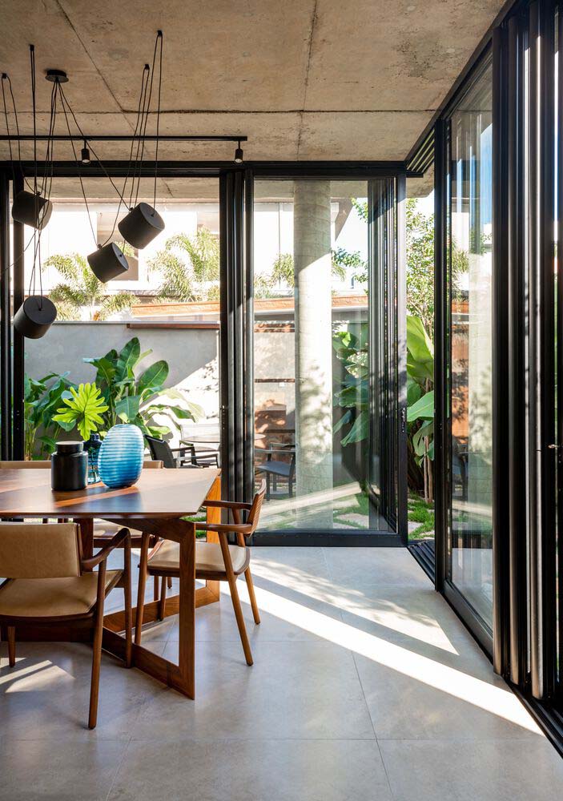
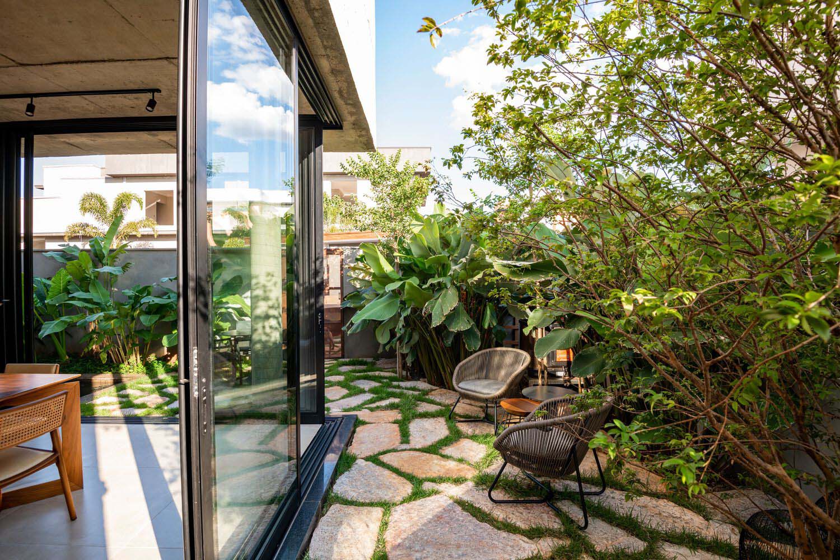
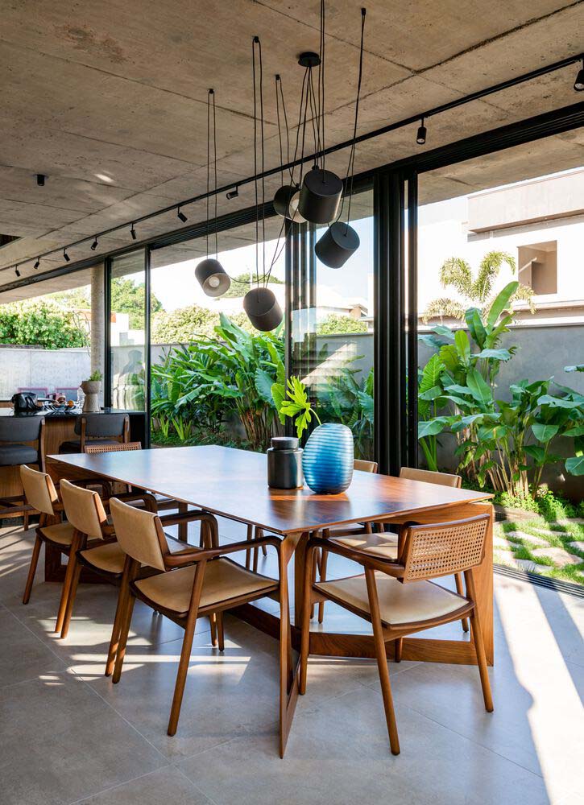
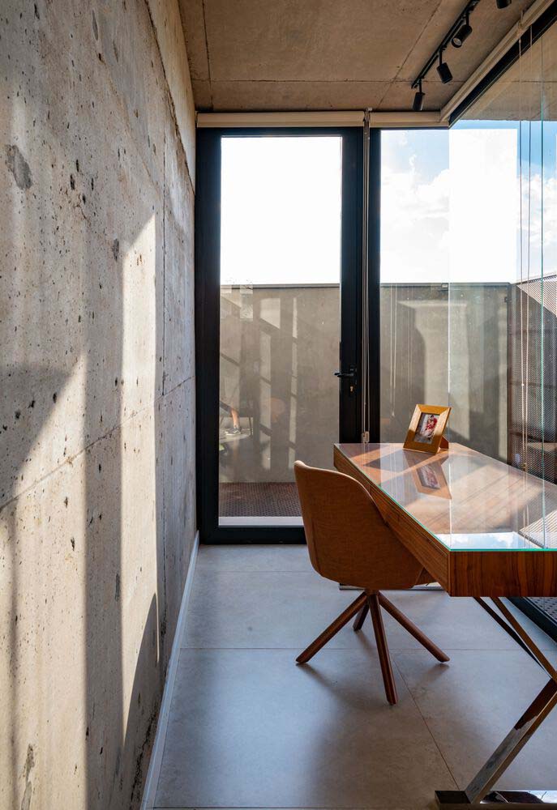
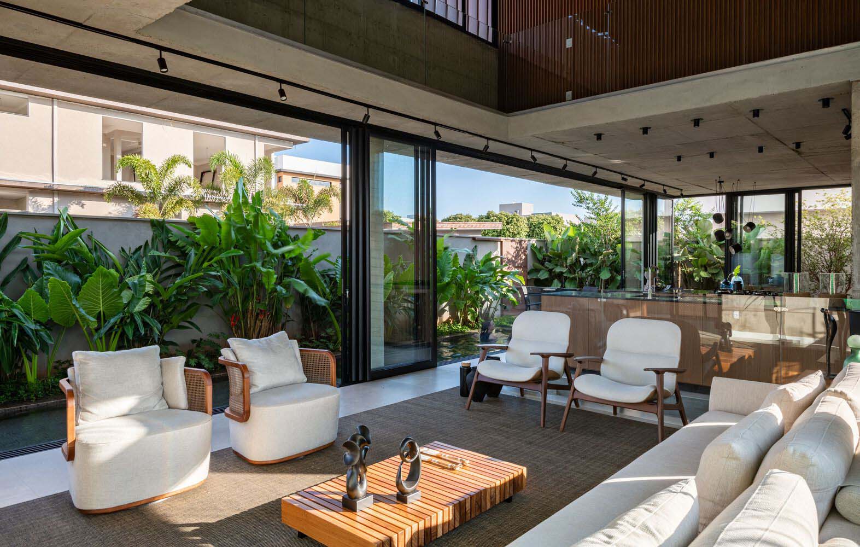

With the direct integration of the swimming pool into the House U hallway, the architects were able to generate a shared appreciation of the inside and outside space. We They also looked at the color of the cladding to explore how to deconstruct the swimming pool’s distinctive blue hue. Its placement in respect to the solar direction and the choice of the amount of insolation for the entire house were both carefully examined and taken into account to maintain the equilibrium of its premises. The pool was placed on the side of the home so that it would receive all of the morning sun and gradually lose sunlight as the day wore on in the afternoon.
Three suites make up the upper floor, where the layout is based on more private spaces. The suites are scattered throughout the translucent floor gap and concentrated at the block’s extremities, centralizing the stroll. Every step of the route offers the viewer a different perspective to savor as it considers the game of vision that the bottom floor offers.
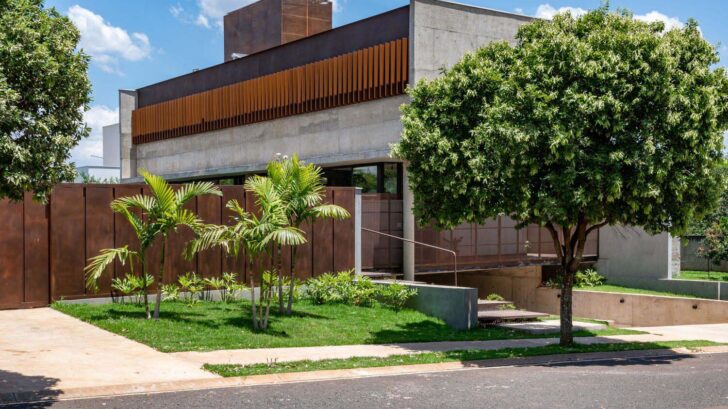
Project information
Architects: Caio Persighini Arquitetura
Area: 3391 ft²
Year: 2022
Photographs: Favaro Jr.
Manufacturers: Art Final, Breton, Bullvara, CDA Montagens, Concremassa Concreto & Argamassa, Copav, Deca, Esquadrias Jahu, Hunter Douglas, Marcenaria Pichoneri, ND Marmoraria, Pastilhas Atlas, Pormade, Portobello, Projeta Iluminação, Roca, Tarkett
Lead Architect: Caio Persighini
Project Team: Laisi Fassini, Bruna Caires e Felipe Orocini
Engineering: Rodolpho Maia
Landscaping: Angela Bonancin
City: Araraquara
Country: Brazil
Find more projects by Caio Persighini Arquitetura: www.caiopersighini.com


