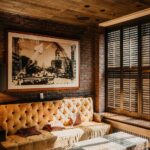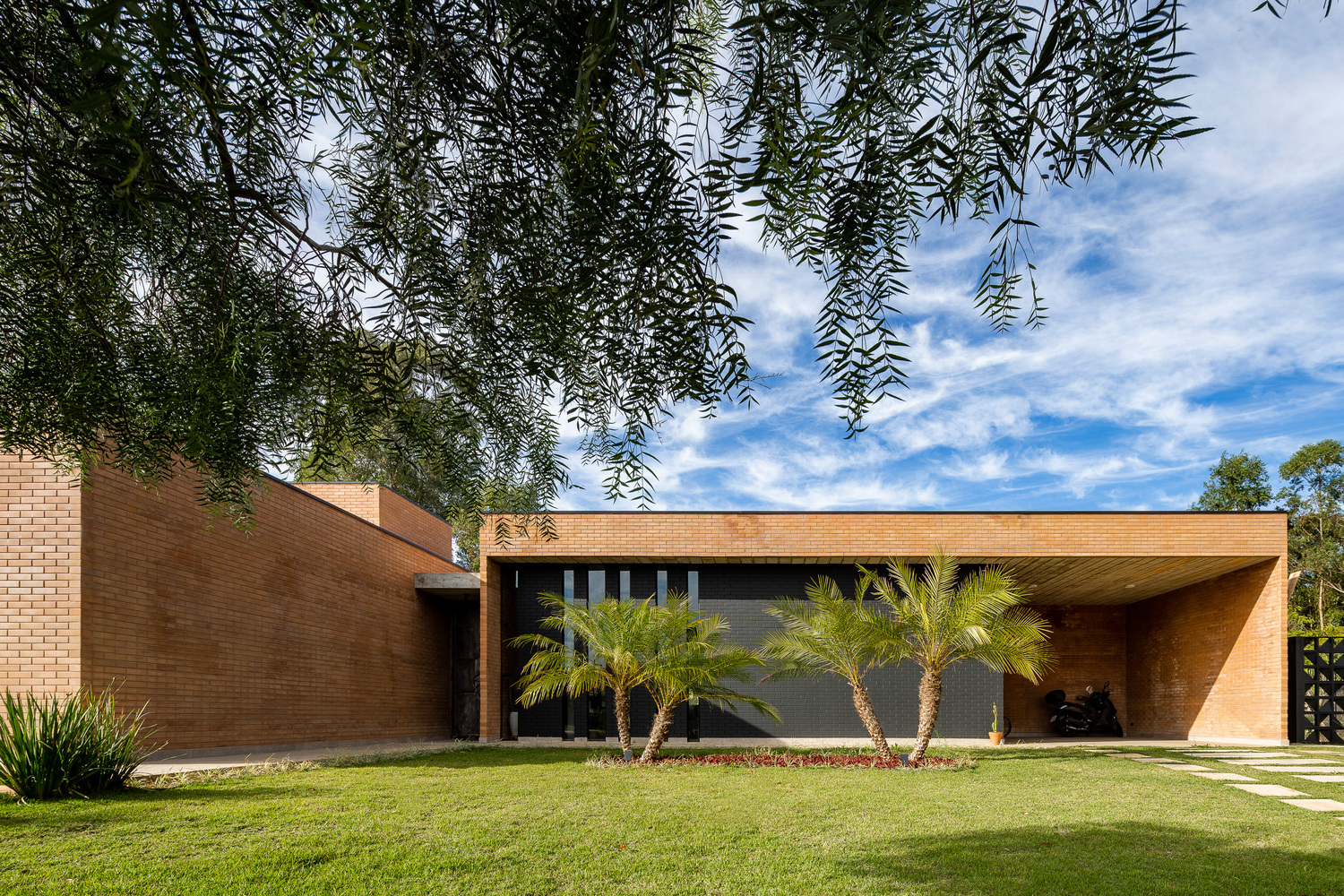
Taguá Arquitetura has designed this stunning private residence in Cabreúva, Brazil. The house has a 350 m2 built area and is situated in a residential condominium in the city of Cabreva, in the interior of So Paulo. It has a construction system made of soil-cement/ecological brick with some features made of exposed concrete and steel. The structure is environmentally responsible and sensible, utilizing the best qualities that this kind of material has to offer.
The use of ecologically sound materials and brutalist and industrial-style architecture served as the design principle for this home. The architects chose ecological brick as the primary structural and aesthetically pleasing component of the home.
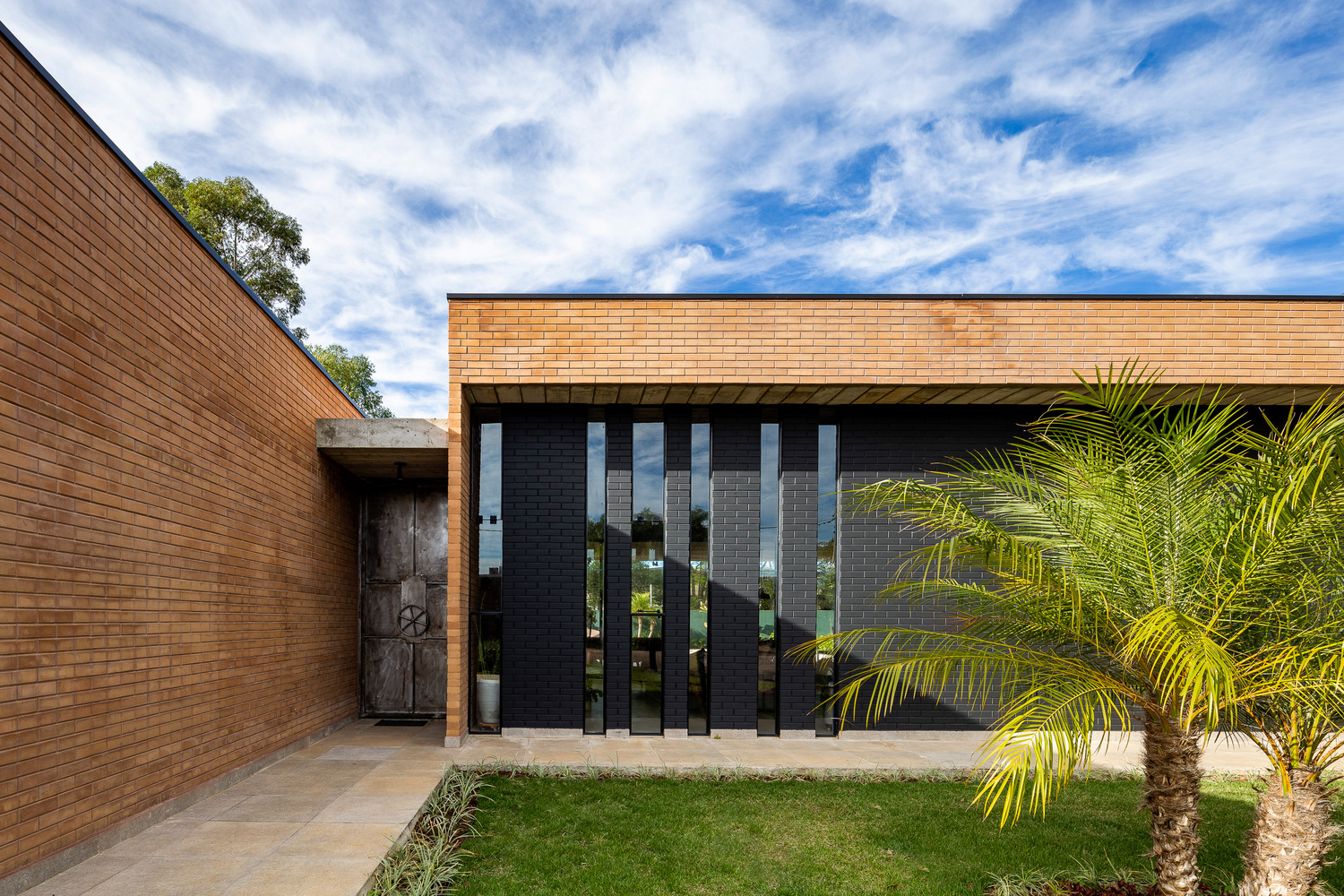
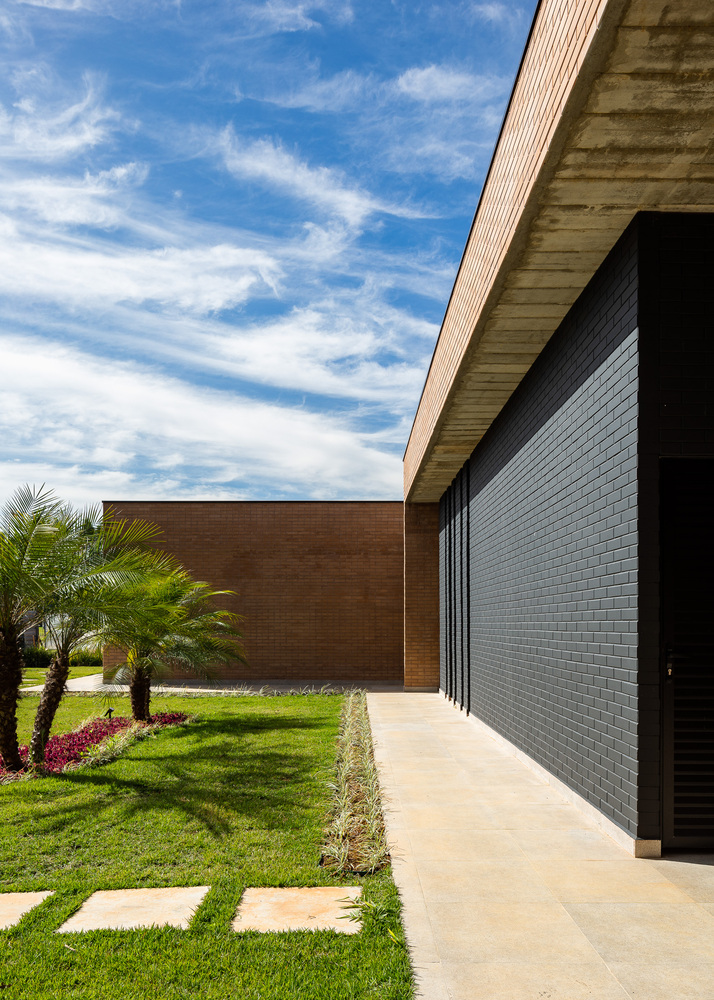
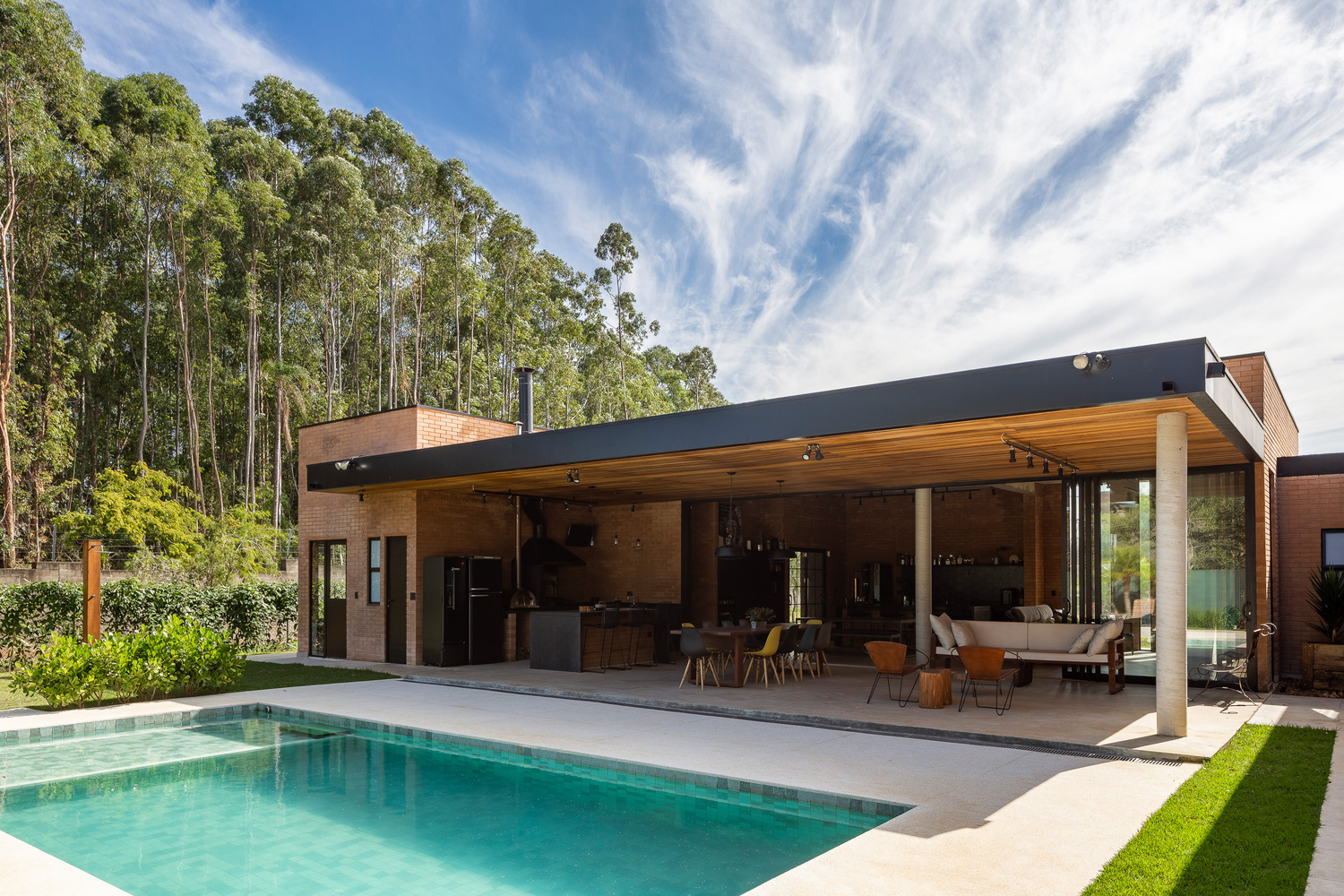
was used In addition, exposed concrete, which is present throughout the entire house’s floor, on the exposed panel slab, and on the blind gable, which serves as a piece of furniture for the television in addition to being a structural element and acting as a large pillar, a metallic structure, which is present on the roof gourmet, and wood for the porch lining. We use ceramics and fulget around the pool on the exterior floor.
The home is divided into two prismatic volumes, one housing the five suites that make up the bedrooms and the other housing the common areas and services. The straighter, more modernist style of the house offered the balance we required to contrast this more rustic atmosphere: a modern, contemporary house while utilizing rustic features, in their raw/natural state.
RELATED: FIND MORE IMPRESSIVE PROJECTS FROM BRAZIL
The customers wanted to forego numerous finishing touches, so we did away with plastering and painting, and just the fronts of the kitchen and bathrooms were covered. The core notion, “less is more,” complemented the home’s ecologically sound design.
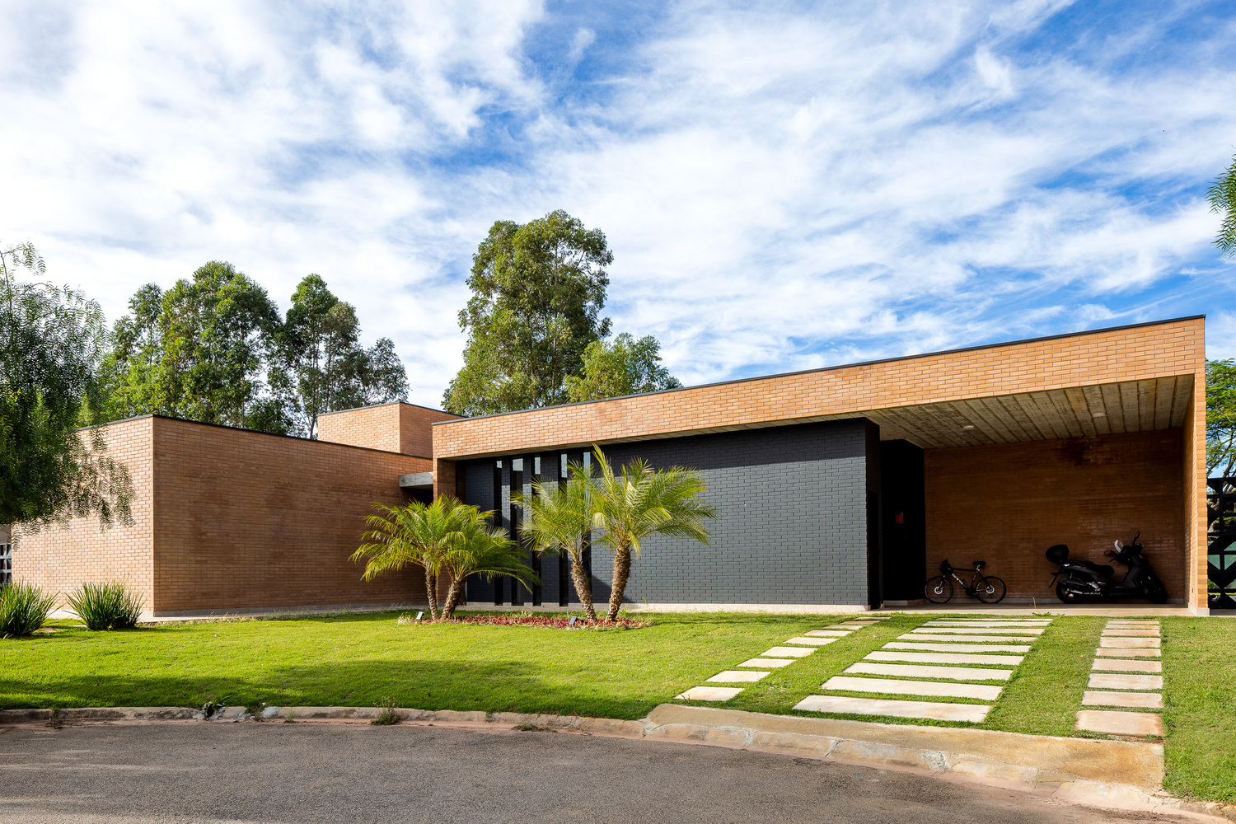
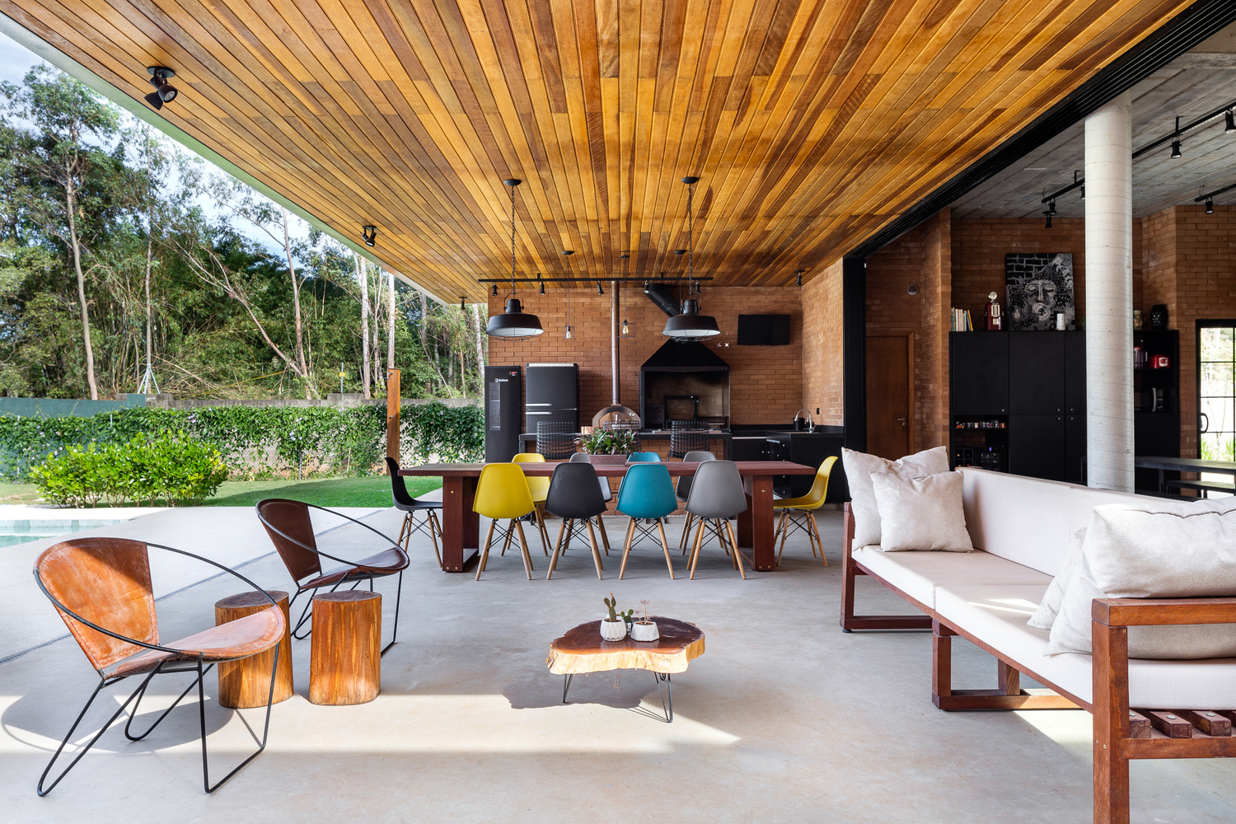

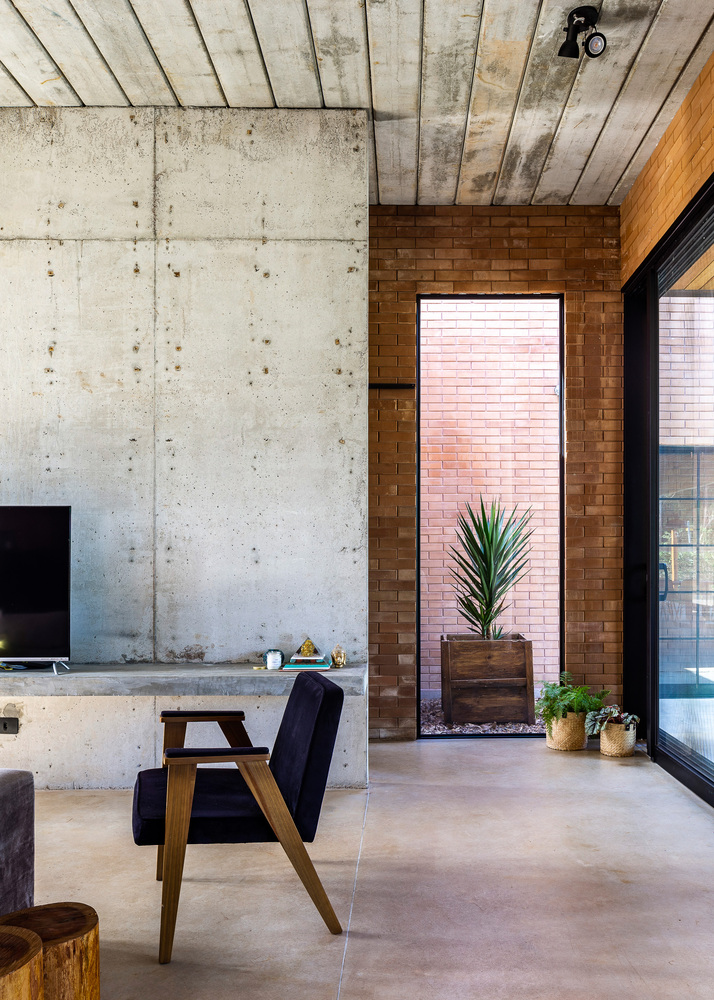
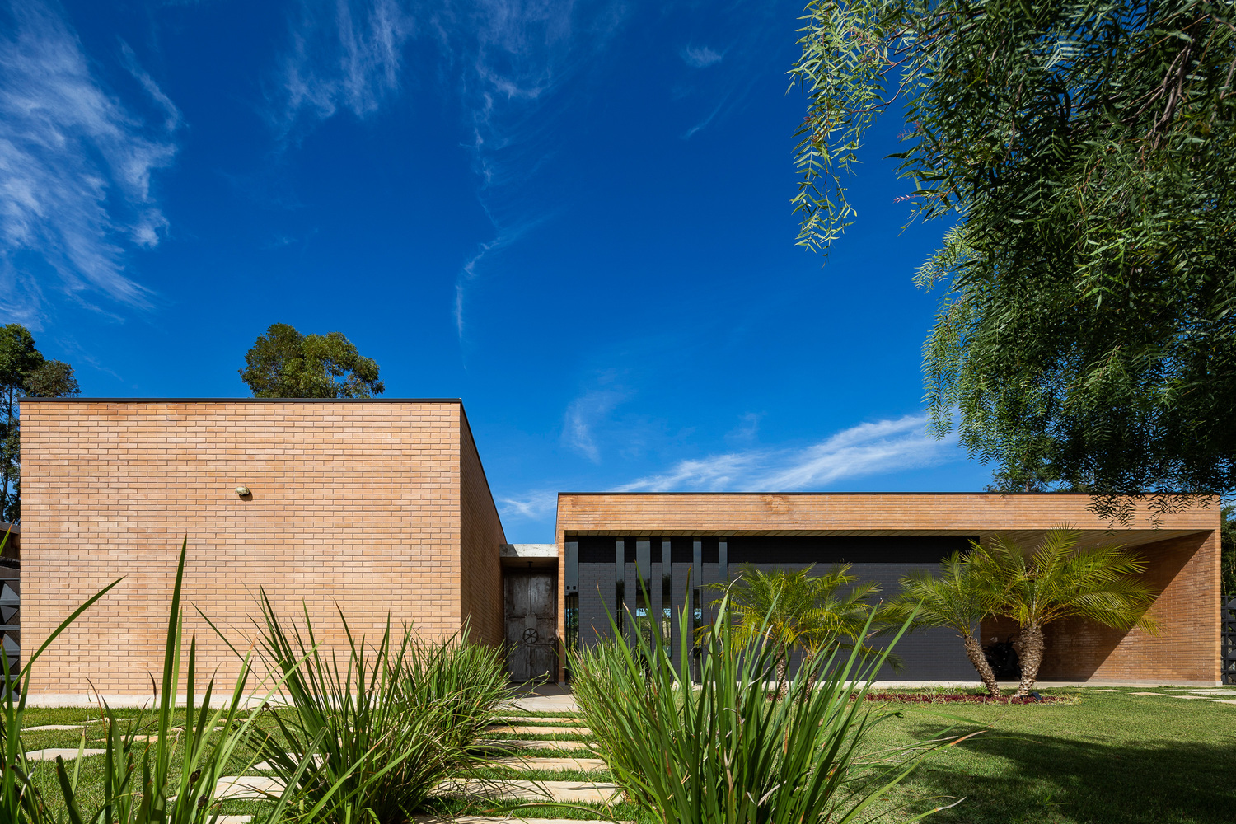
For taps in the garden and outside, the home also contains a cistern where rainwater collected on the roof may be recycled. incorporates photovoltaic power. Although the house is only used on weekends, it was also intended to be a low-maintenance home for the occupants.
The home’s layout was dictated by the plot’s curving façade and cul-de-sac location. Two volumes, one running longitudinally and the other transversally, were united by a third volume, which also served to define the home’s main entrance and distribute traffic flows. The transverse volume looks at the communal space, recreation, garage, and services while the longitudinal volume protects the private wing.
Just bricks, wood, exposed concrete, and steel make up the entire structure, giving it a raw appearance and adding to the architecture’s materiality. The polished concrete floor and exposed panel slab adhere to a more brutalist vocabulary, just like the rest of the house’s components do, giving the structure its overall coherence.
The spatial and aesthetic integration of the MP Home idea is a key component. With a sizable glass panel that integrates the inside and outdoor and gives a full view of the pool and garden, the living room is connected to the culinary area. Opening these doors creates a huge gathering area with a living room, kitchen, dining room, and patio, as well as an integration of the entire social environment. A blind exposed concrete gable in the living room divides the entrance hall, which regulates the flow of the house, and the living room itself. It also doubles as TV furniture.
Little vertical holes along the length of the building’s front, from floor to ceiling, enhance occupants’ privacy while simultaneously obstructing and filtering sunlight that enters the area, creating a lovely play of lights. One of the clients’ demands for this project was to provide depth and an even more industrial atmosphere to the facade while maintaining the bricks. The buyer also requested the raw steel door with the hatch handle, giving the project a more industrial appearance that fits their attitude.
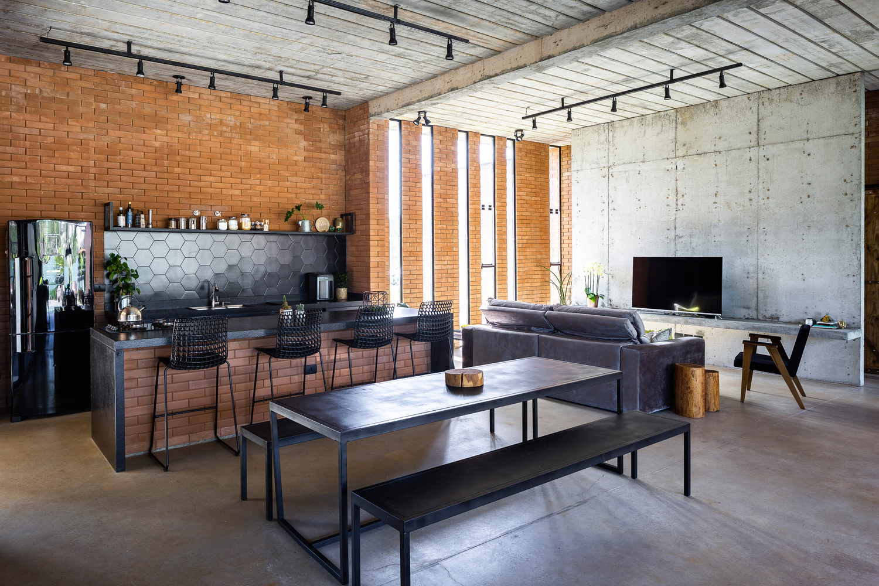
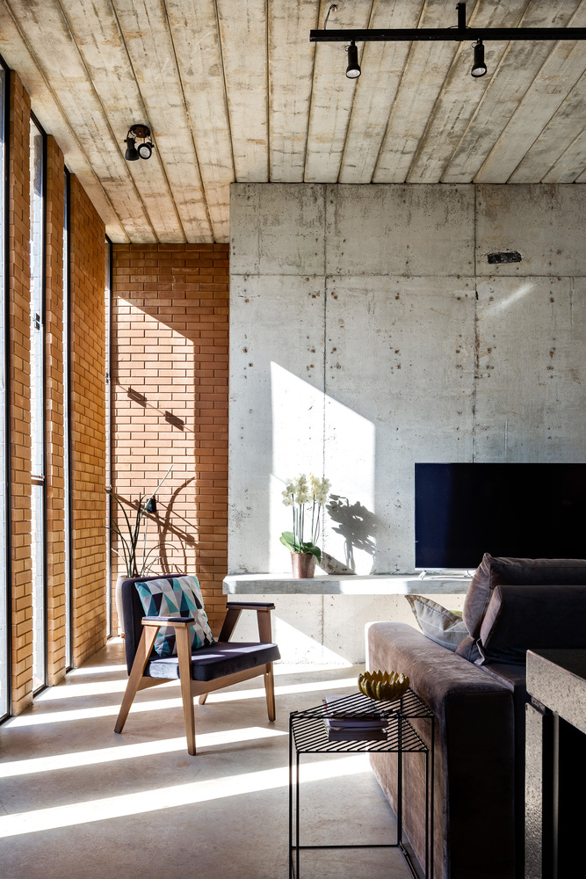
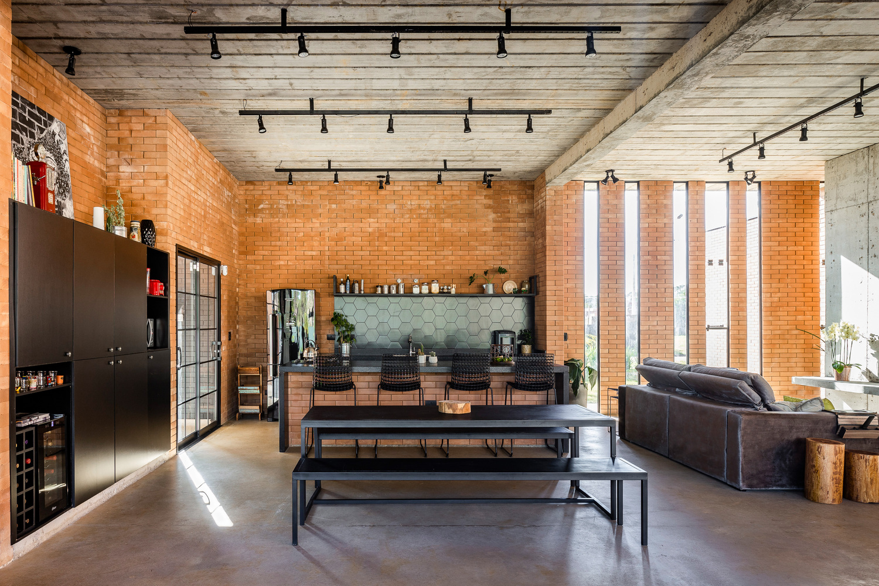
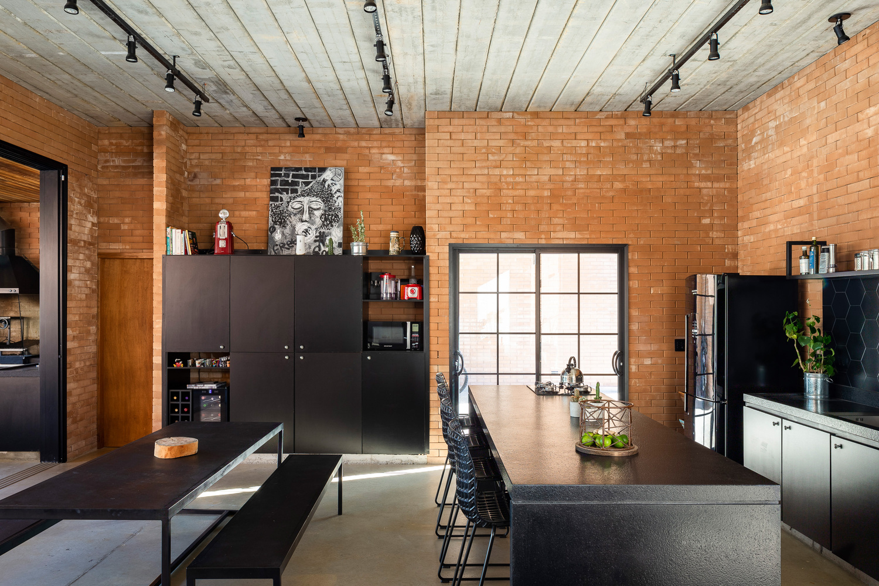
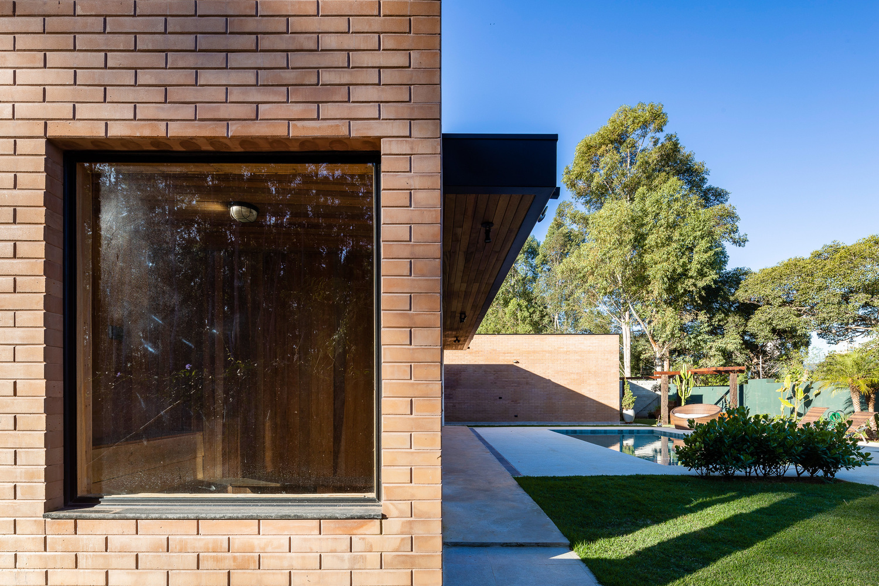

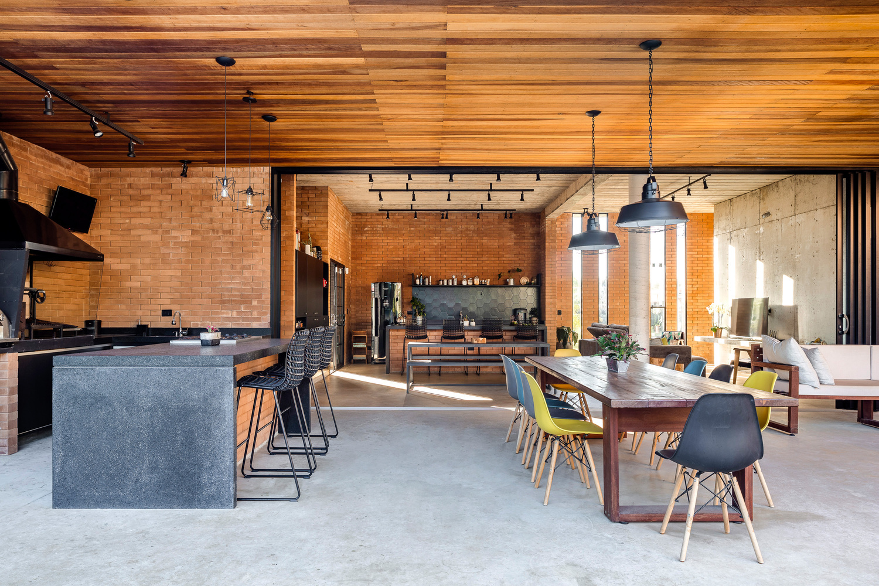
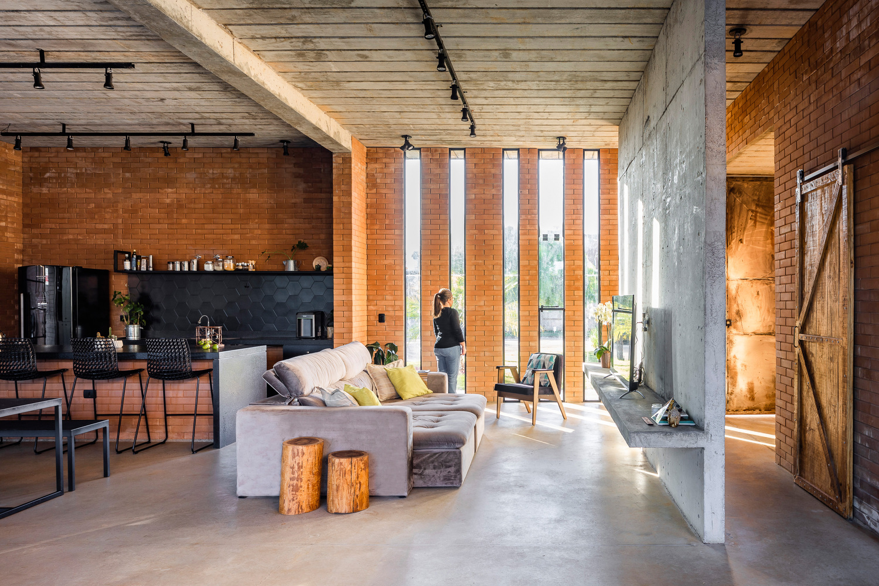
Due to the material’s ability to be manufactured without the requirement for kiln burning and consequent lack of gas emissions during production, the usage of soil-cement bricks helped make building more environmentally friendly. Along with this, the material in question has a good thermo-acoustic performance and doesn’t require mortar for laying because a unique glue may be used in its place. When heat is exchanged through the internal openings of the bricks, we experience a reduction in temperature of at least 5 degrees Celsius compared to the outside air.
The significant decrease in debris at the site was another crucial element. In 16 months of development, only 5 dumpsters were taken from the build, which is quite minimal for a house this size because we utilize the majority of prefabricated components, such as the slab, the brick itself, which eliminated the need for plastering, and steel roofing. At least 40% less material was wasted, which had a favorable effect on the project’s overall build time, cost, and sustainability.
With the use of more sustainable materials, fewer negative effects, and a long-term perspective, we were able to show that it is possible to have a modern and contemporary home while also respecting and assisting nature.
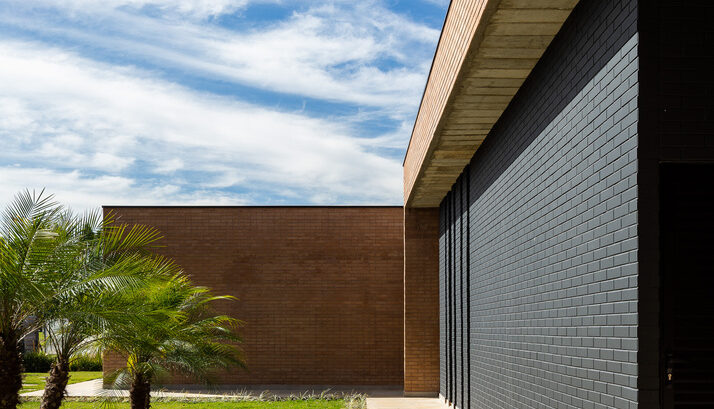
Project information
Architects: Taguá Arquitetura @tagua.arq
Area: 350 m²
Year: 2021
Photographs: Leonardo Giantomasi
Authors: Mariana Rotta e Thiago Brugnolo
Project Year: 2019
City: Cabreúva
Country: Brazil


