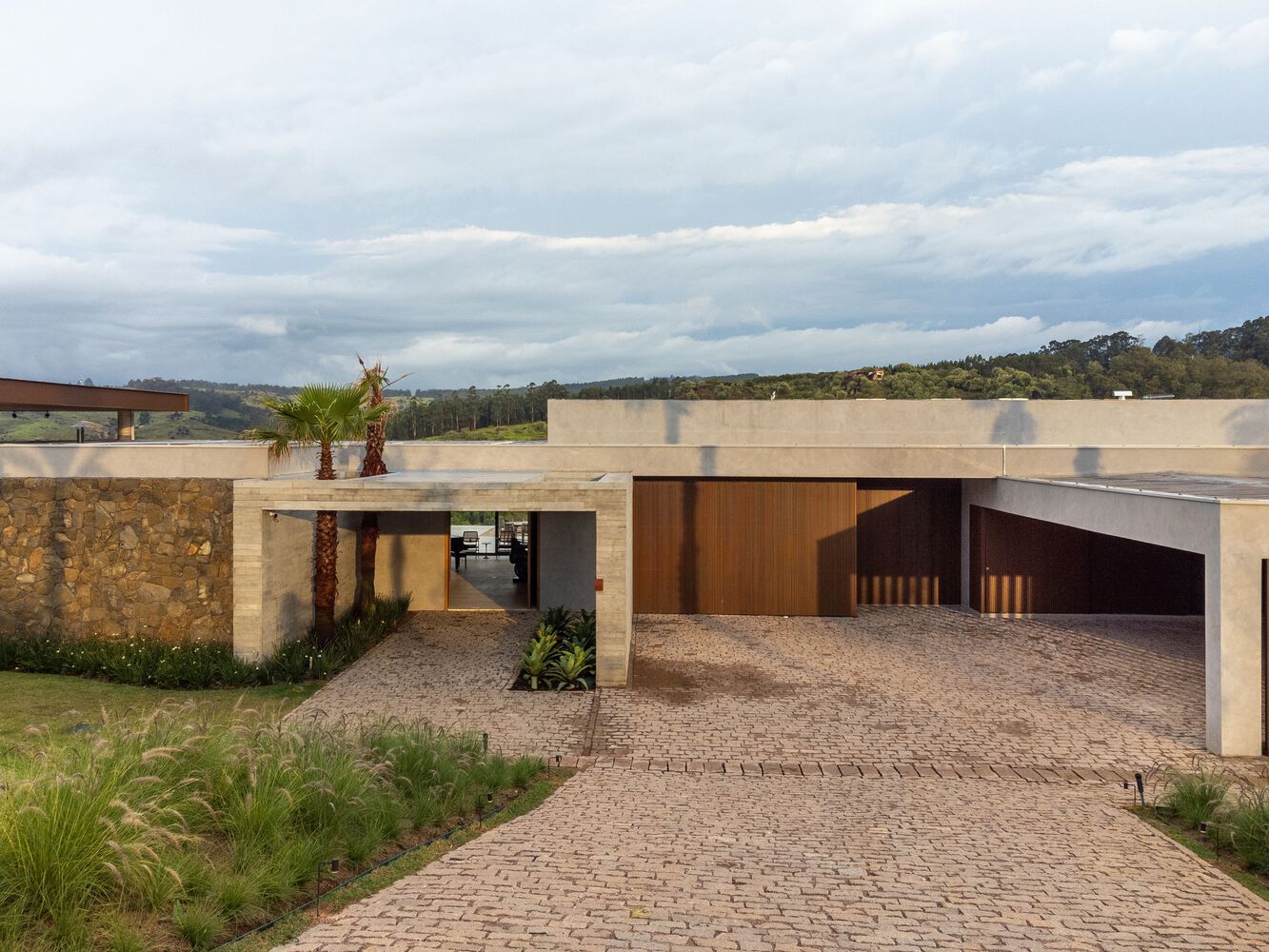
Rodrigo Vilas Boas Arquitetos has recently completed his latest residential project in Brazil – Casa O BEM. The house, which is situated at Serra das Cabras in Campinas, Sao Paulo, was designed with the primary goal of guaranteeing and maintaining its privlieged view. To achieve a single client request—ensuring the privacy of the house while taking into account the neighbors and the condominium street—a very steep slope had to be examined.
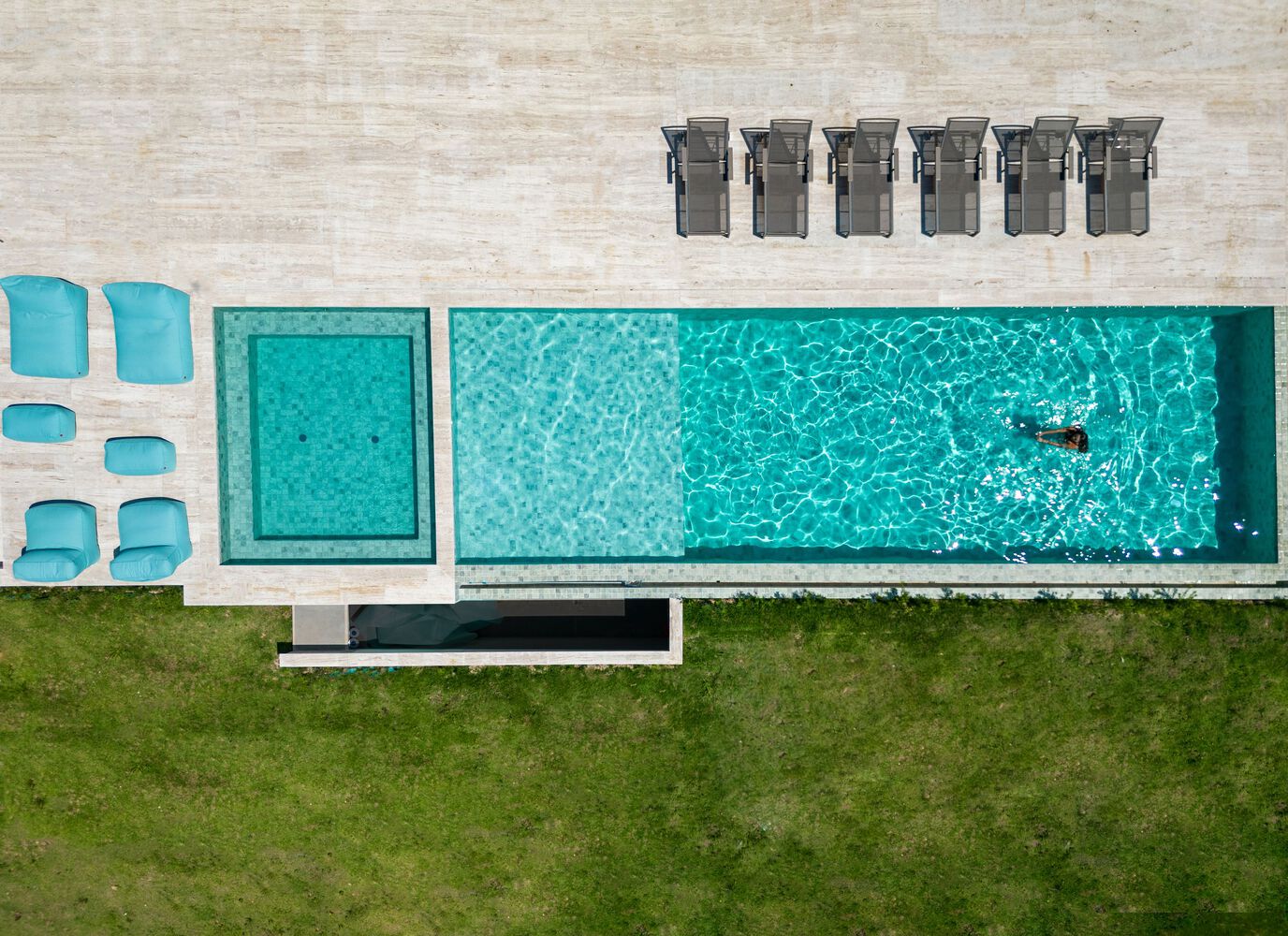
Utilizing this slope and the 46.700m2 (153,215 sq ft) of space,y the architects created a modern home with a focus on the expansive landscape. In order to preserve both full and empty shapes, we guaranteed a complete view in every space and only added one visible pillar.
The upper dining area maintains airflow, retaining the direction of the south wind toward the land and additionally shielding it from the sun and rain. Visitors are invited to marvel at the amazing expanse of protected nature in the entrance hall. People driving by the house on the street can still make out the horizon and some of the surrounding scenery thanks to the composition of the two heights of the house.
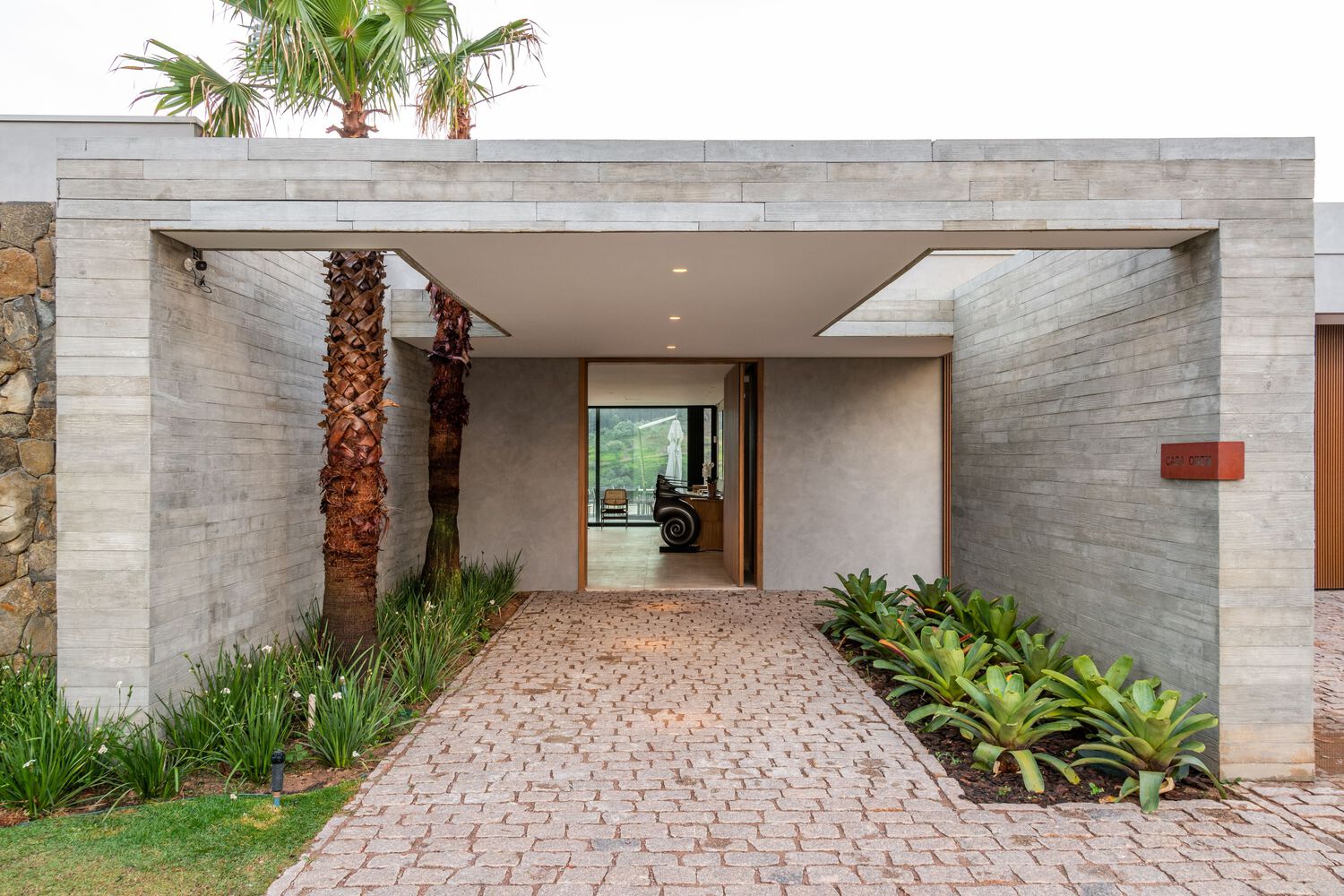
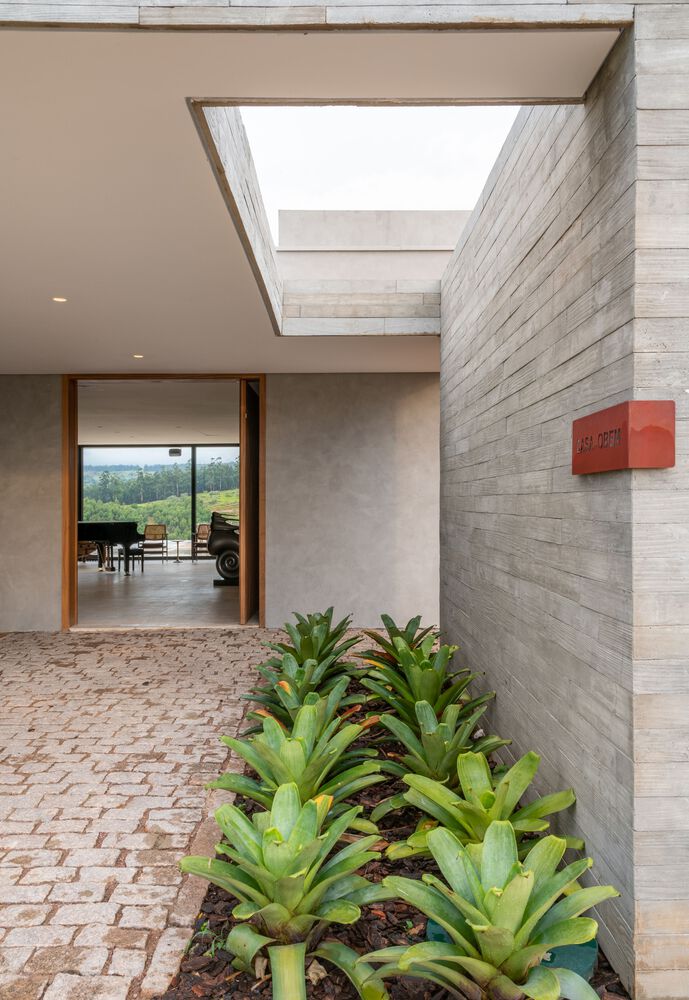
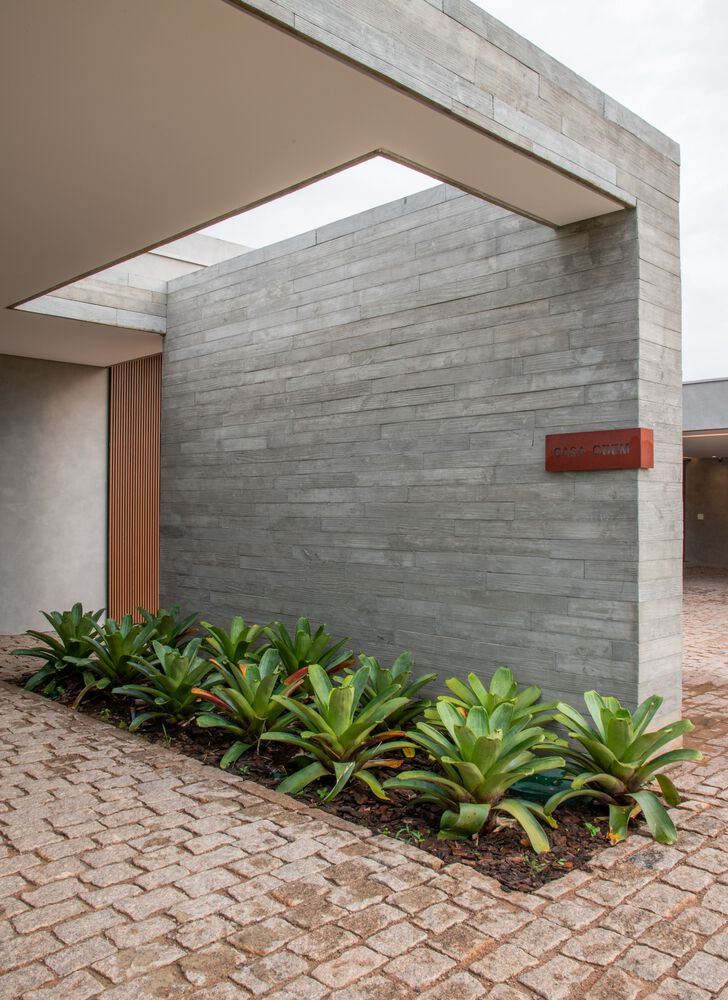
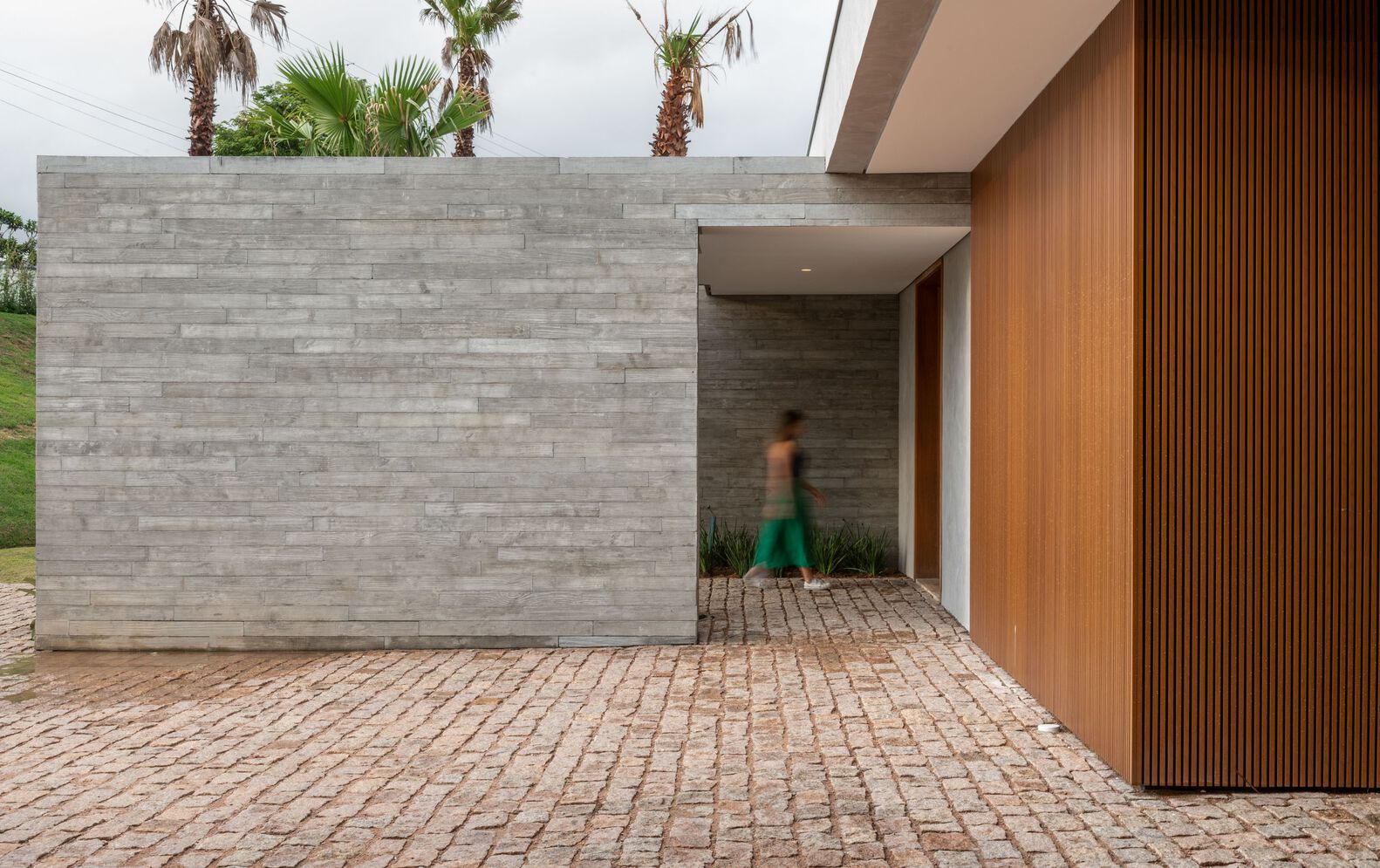
It was built with a family in mind, has interconnected habitats, and every little thing was planned to improve the experiences of anybody staying there or visiting. As an ode to nature, we value ripe concrete, moledo stone, ripe cumaru wood, and rough Roman travertine that mix with the horizon.
RELATED: FIND MORE IMPRESSIVE PROJECTS FROM BRAZIL
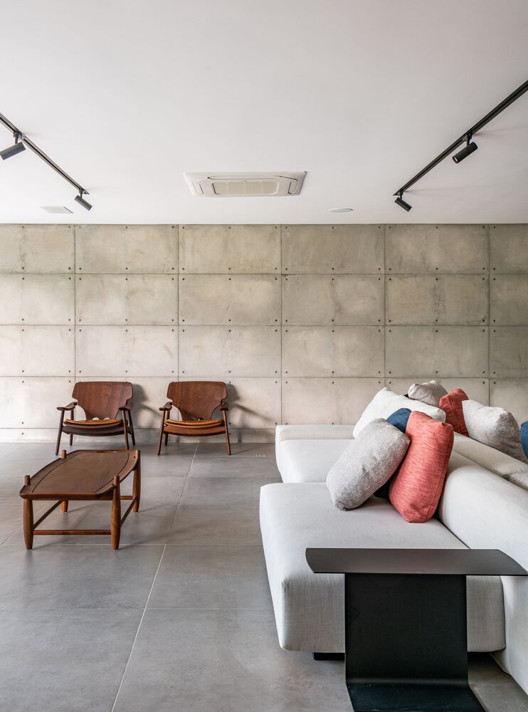
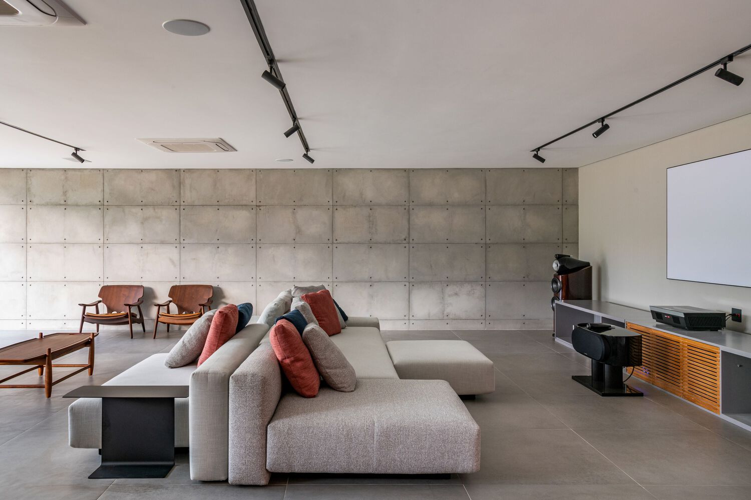
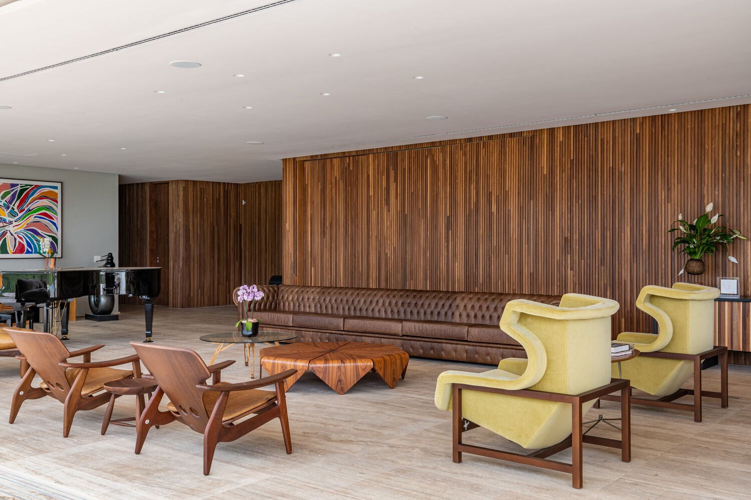
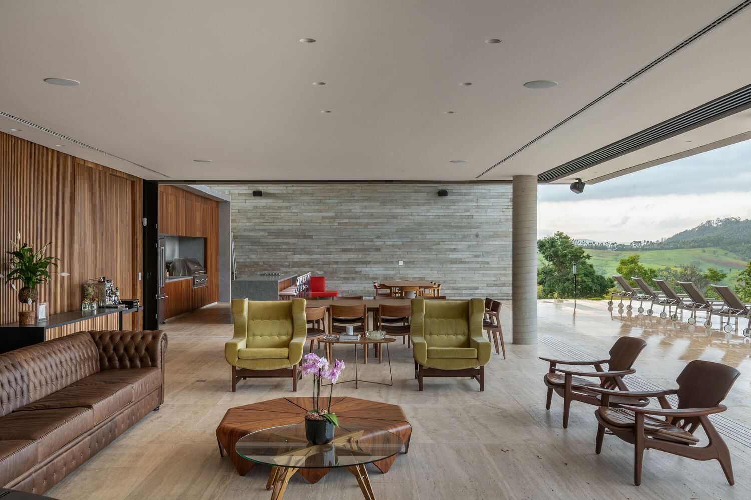
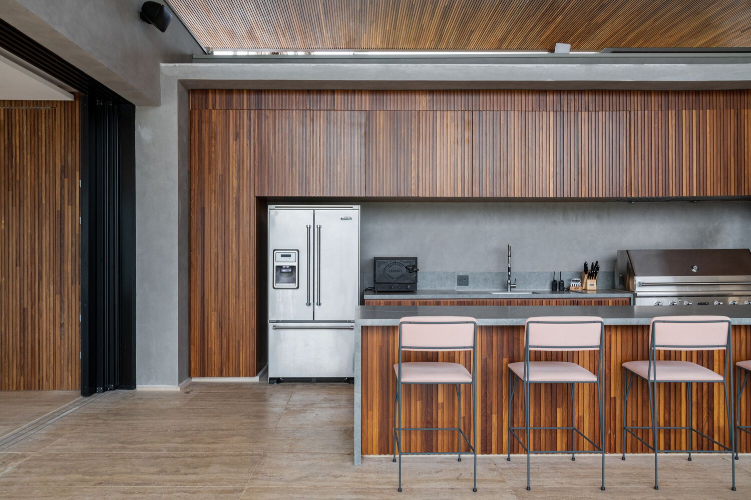
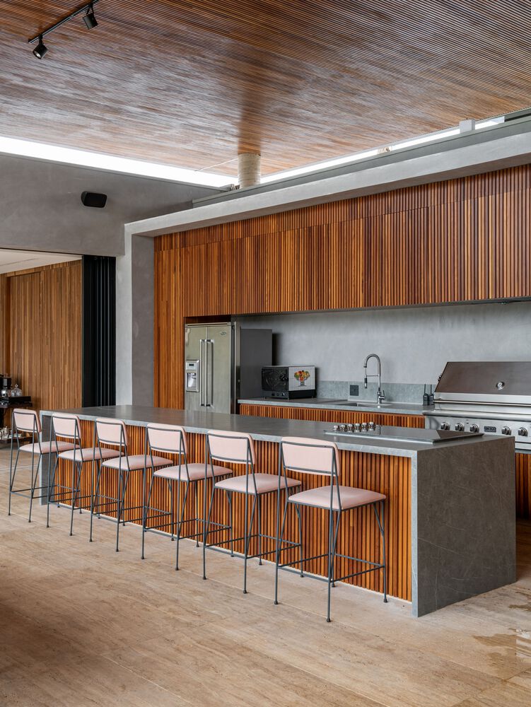
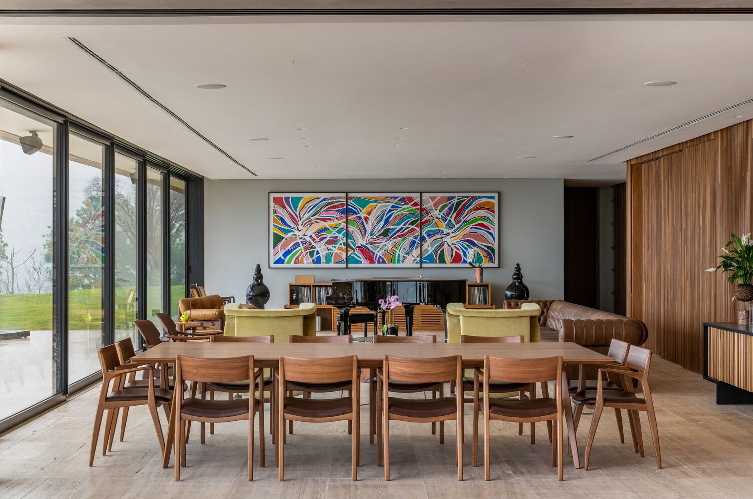
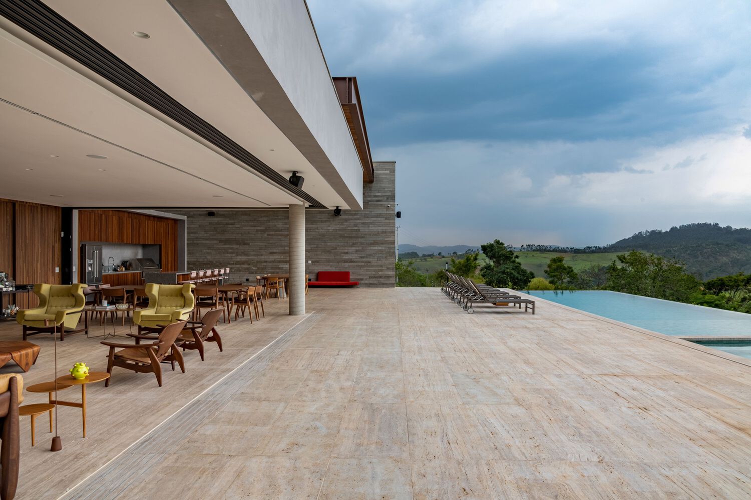
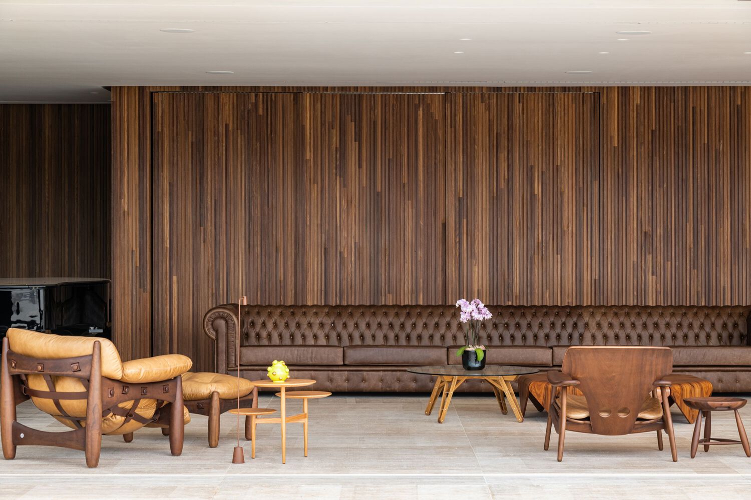
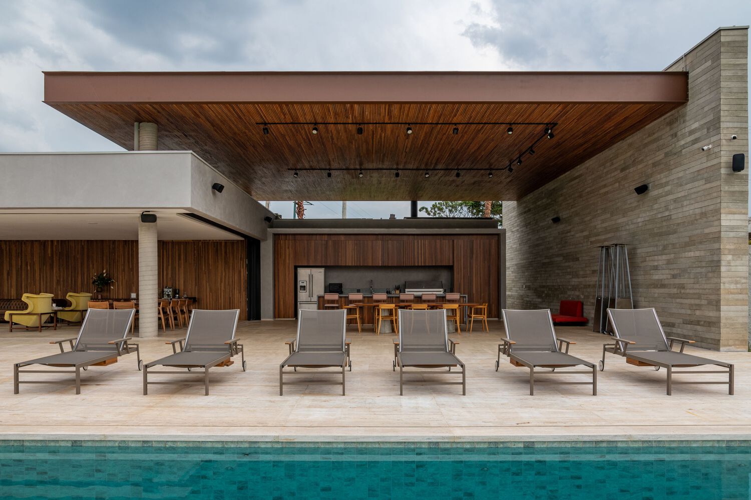
The preserved vista, which has been lauded throughout this project’s development, is a way to express gratitude for life and for nature. The client’s choice of Casa O Bem (“House the Good”) makes sense.
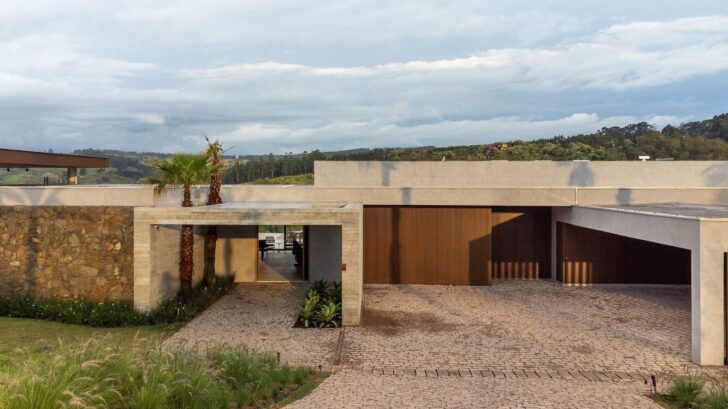
Project information
Architects: Rodrigo Vilas Boas Arquitetos @rodrigovilasboas.arq
Area: 1043 m²
Year: 2022
Photographs:Favaro Jr.
Manufacturers: Atlas, Cerâmica Portinari, Esquadricamp, Indusparket, SRN Stones, kitchens
Lead Architect: Rodrigo Vilas Boas
Construction: G2K Construtora Ltda.
Engineer In Charge: Guilherme Assad Kury e Gustavo Assad Kury
Structural Project: Eng. Wilson Engel – WE Engenharia Estrutural
Electrical / Hydraulic Project: Eng. Lucas Roza – Roza Engenharia
Landscape Project: Preserve Paisagismo
Country: Brazil


