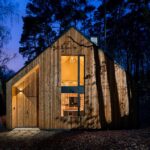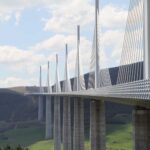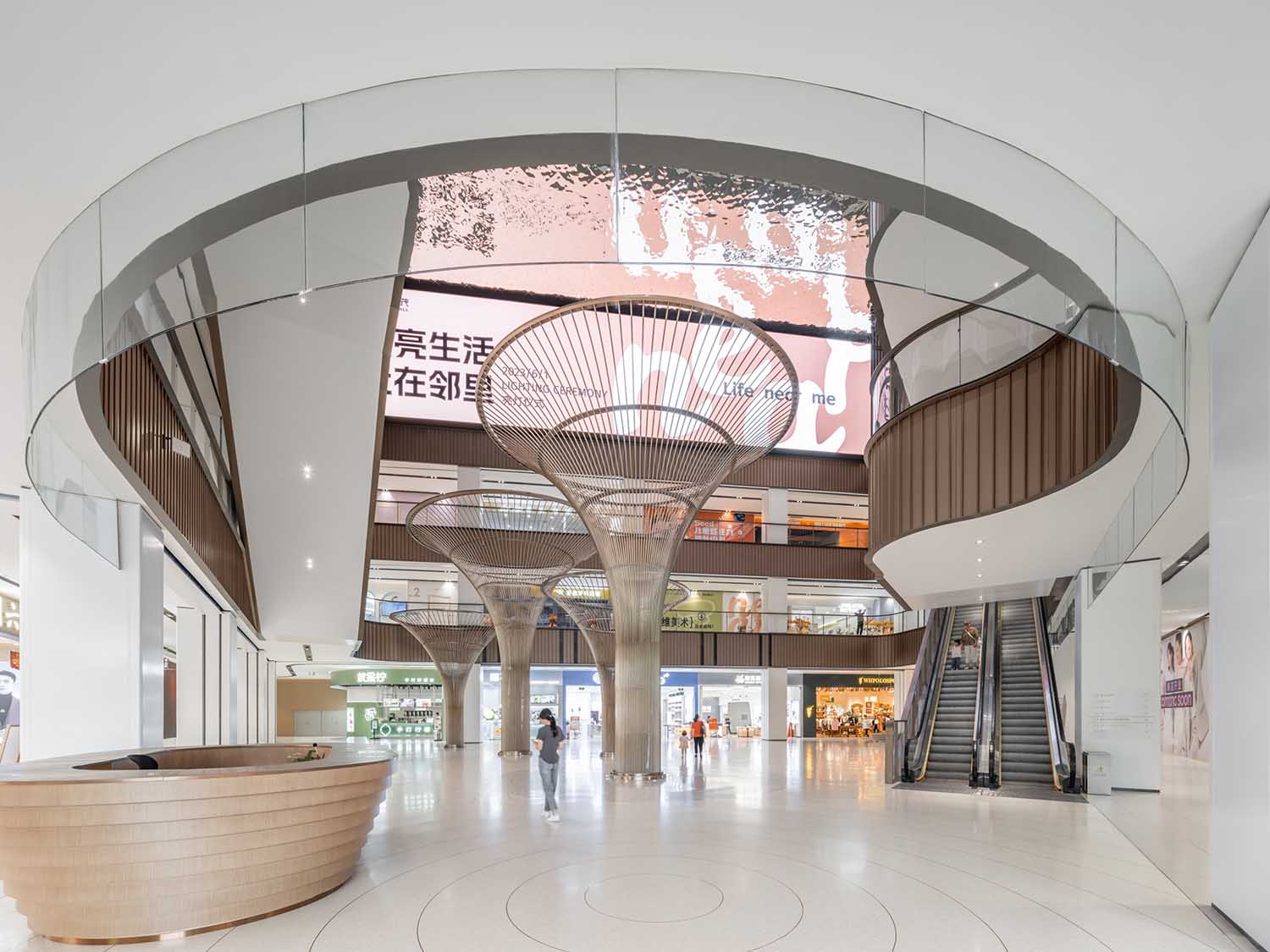
As the trend of community-centric developments continues to rise in China, the emergence of community centers and community malls has become a noteworthy phenomenon. These innovative spaces not only encompass the traditional features of a mall but also integrate essential community services, such as sports facilities, libraries, and public event spaces. In response to this trend, Superimpose Architecture has proposed a groundbreaking design for a newly developed community complex in Nanjing, China, infusing it with a ‘Community Oasis’ theme that redefines the very concept of community centers.
At the heart of this project lies the creation of a lush and vibrant interior space that transcends the conventional boundaries of community centers. The design seeks to foster spontaneous interactions and inspire visitors to engage with the environment on multiple levels. A key element of this design is the inclusion of six-meter-high stainless steel tree installations strategically placed in the central atrium. These installations serve the dual purpose of introducing a human scale to the voluminous space and acting as a captivating focal point for visitors.
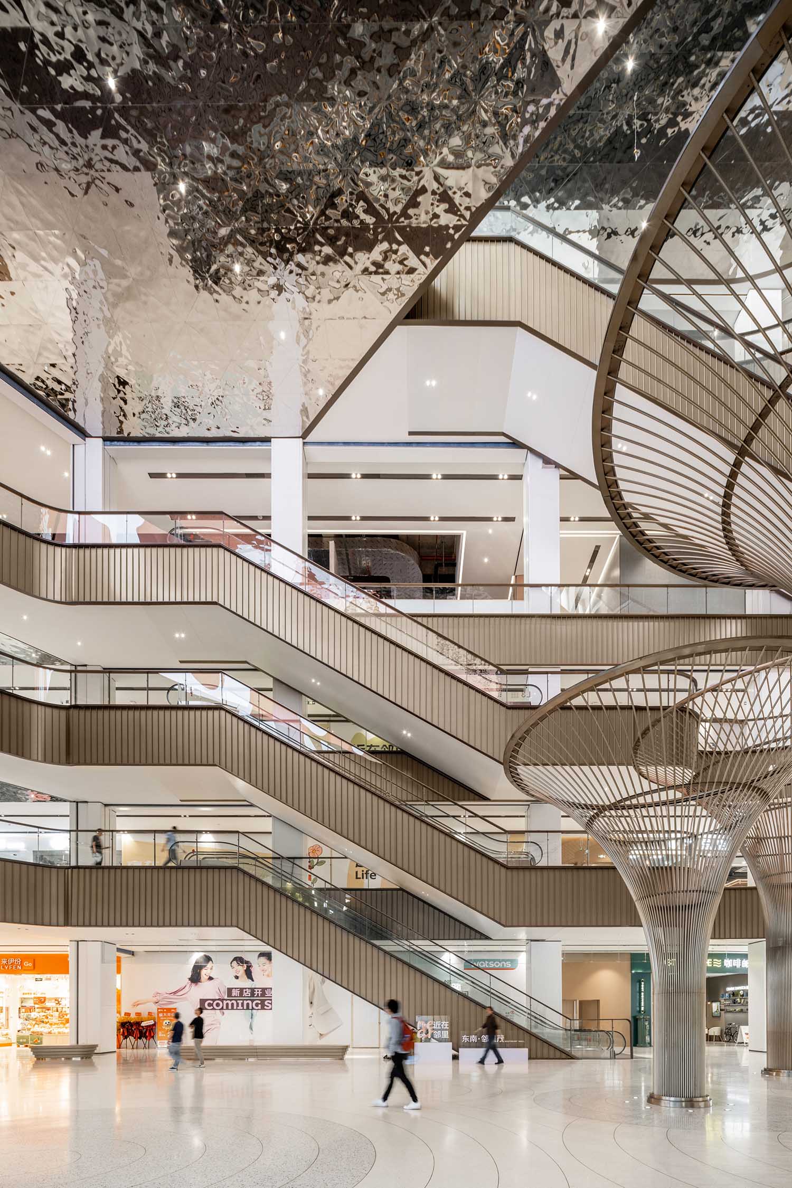
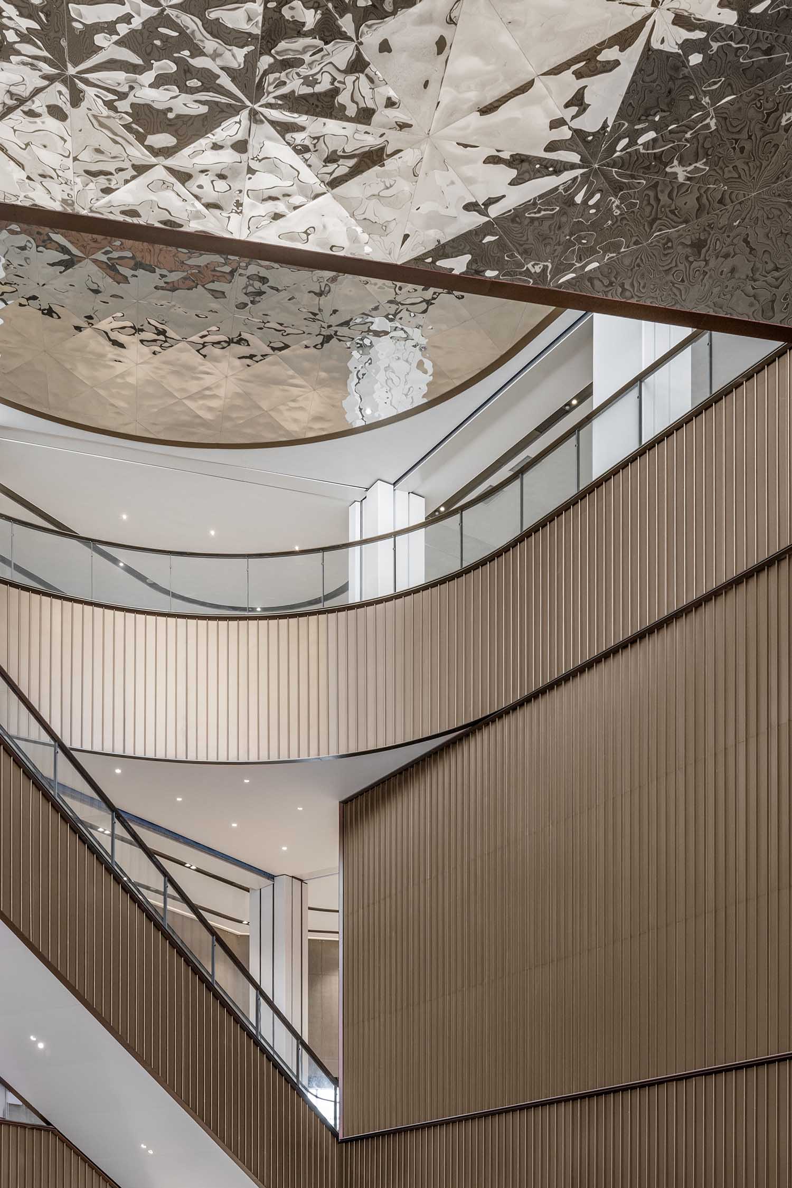
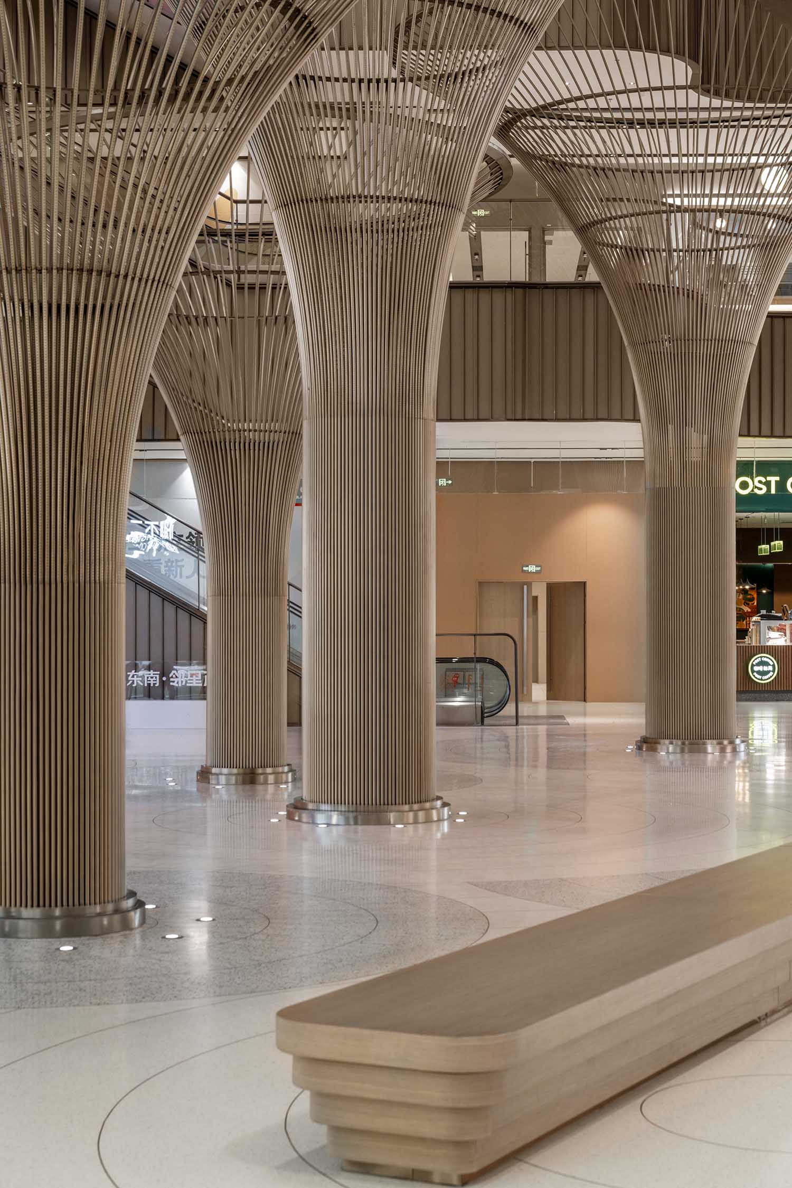
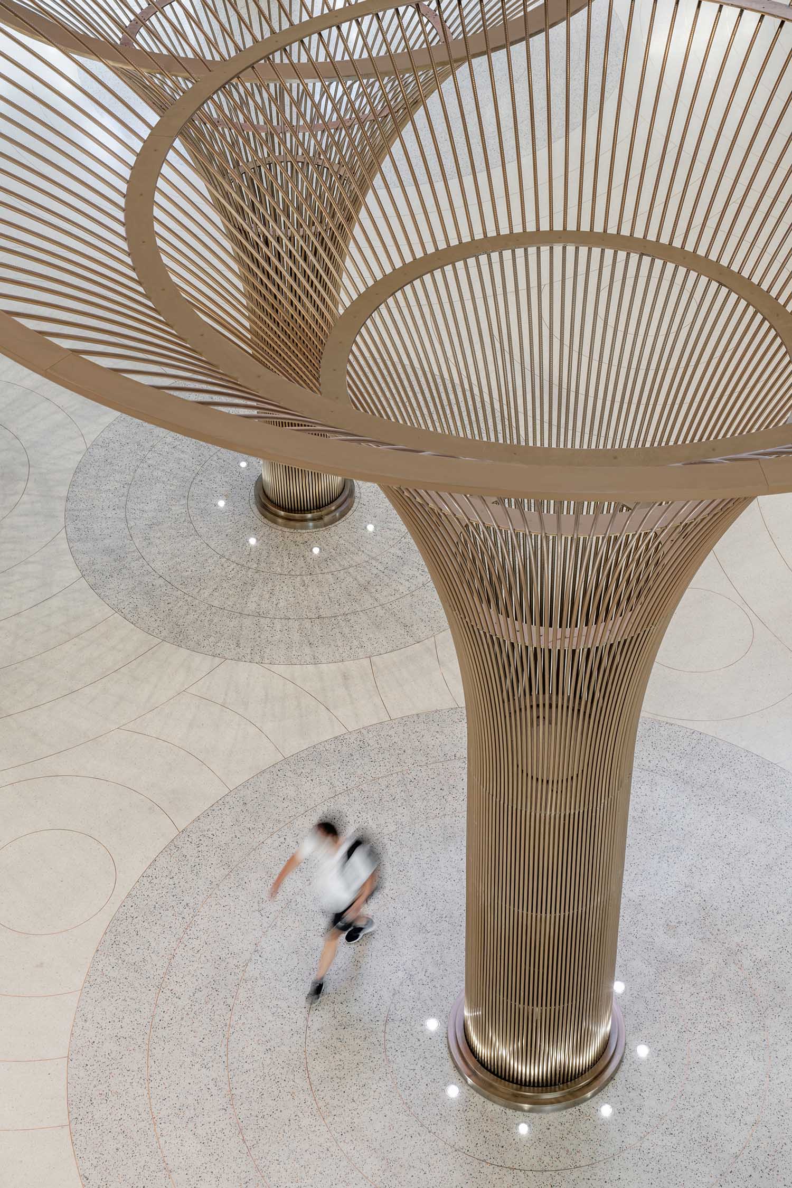
The ‘Community Oasis’ concept comes to life through an hourly light show, where the atrium’s lights automatically dim, casting a spotlight on the intricate design of the self-illuminating stainless steel trees. This mesmerizing display adds an element of enchantment to the space, providing visitors with a unique and captivating experience during their visit.
The choice of stainless steel as a material extends beyond the tree installations, unifying the entire development. Balustrades, lift doors, escalator cladding, and other architectural elements incorporate stainless steel, creating a harmonious and holistic visual identity that reinforces the ‘Community Oasis’ theme throughout the complex.
The commitment to a nature-inspired concept extends to the floor patterns, which draw inspiration from the natural world on all levels, further enhancing the connection to the ‘Community Oasis’ theme. The ceiling of the atrium is clad with dented stainless steel panels, strategically positioned to create a scattered reflection of light throughout the space. This design element mimics the dappled sunlight filtering through leaves in a forest, infusing the atrium with a dynamic play of light and shadow.
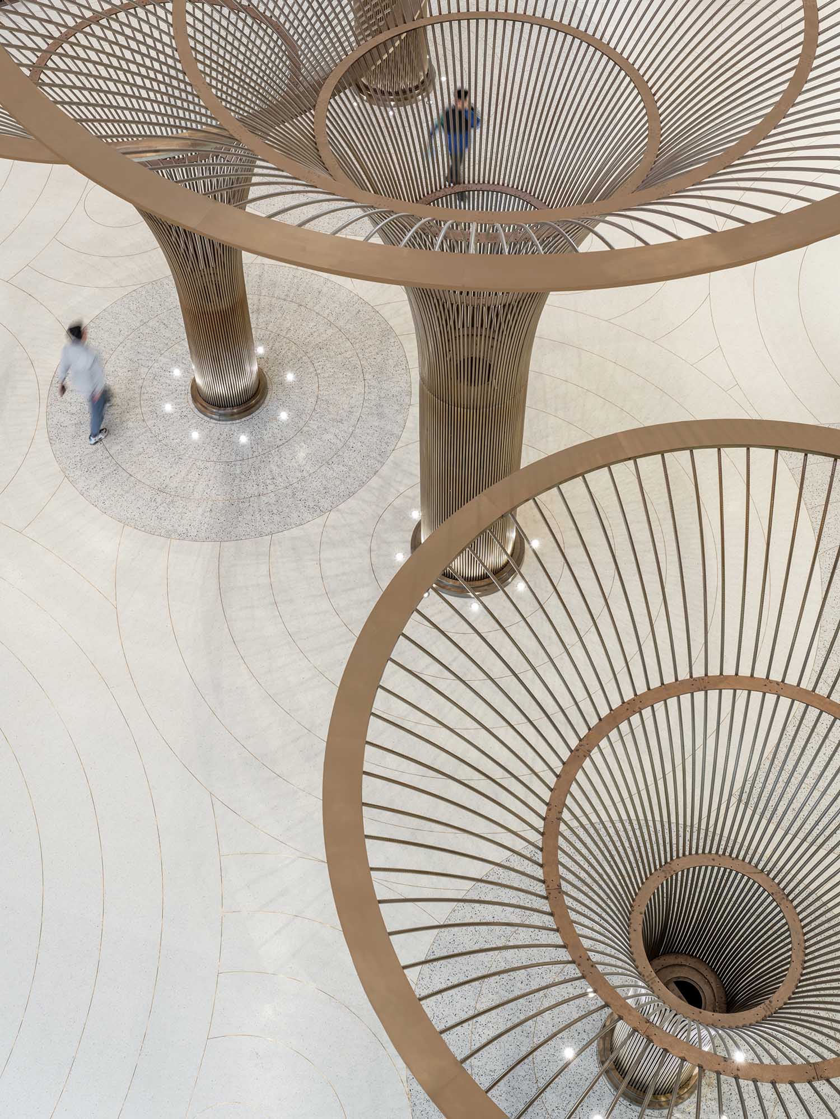

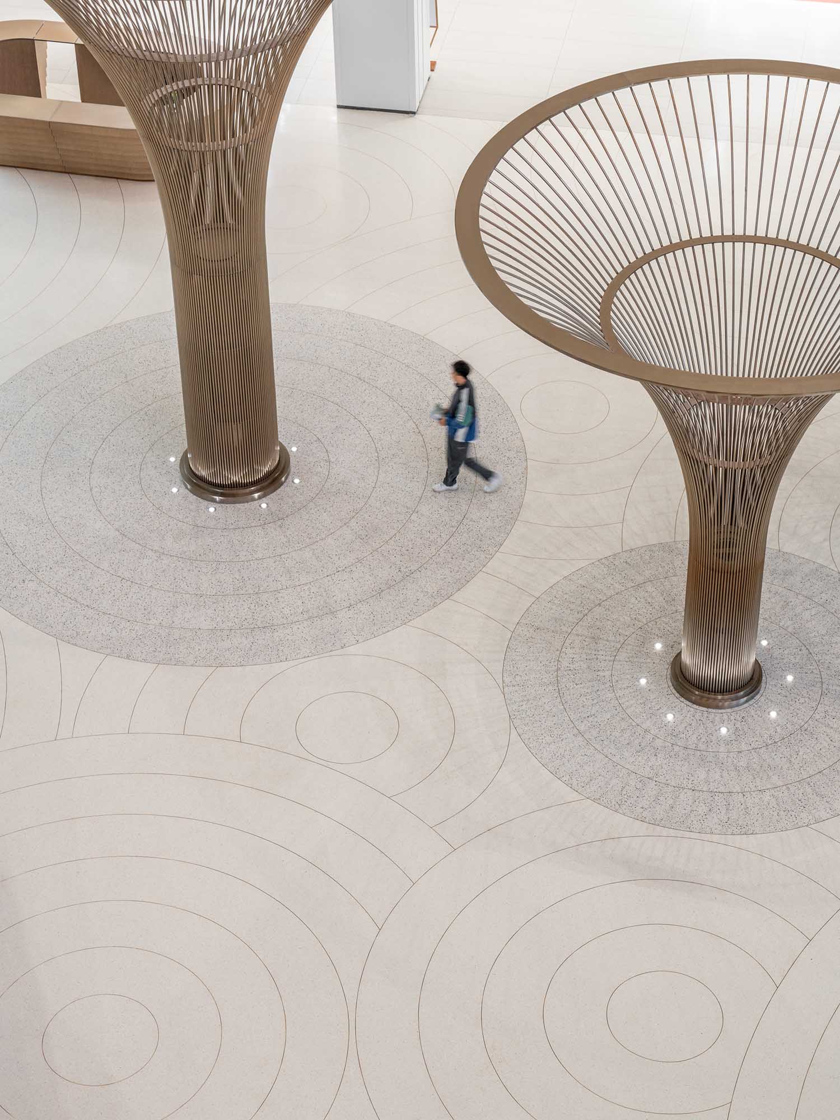
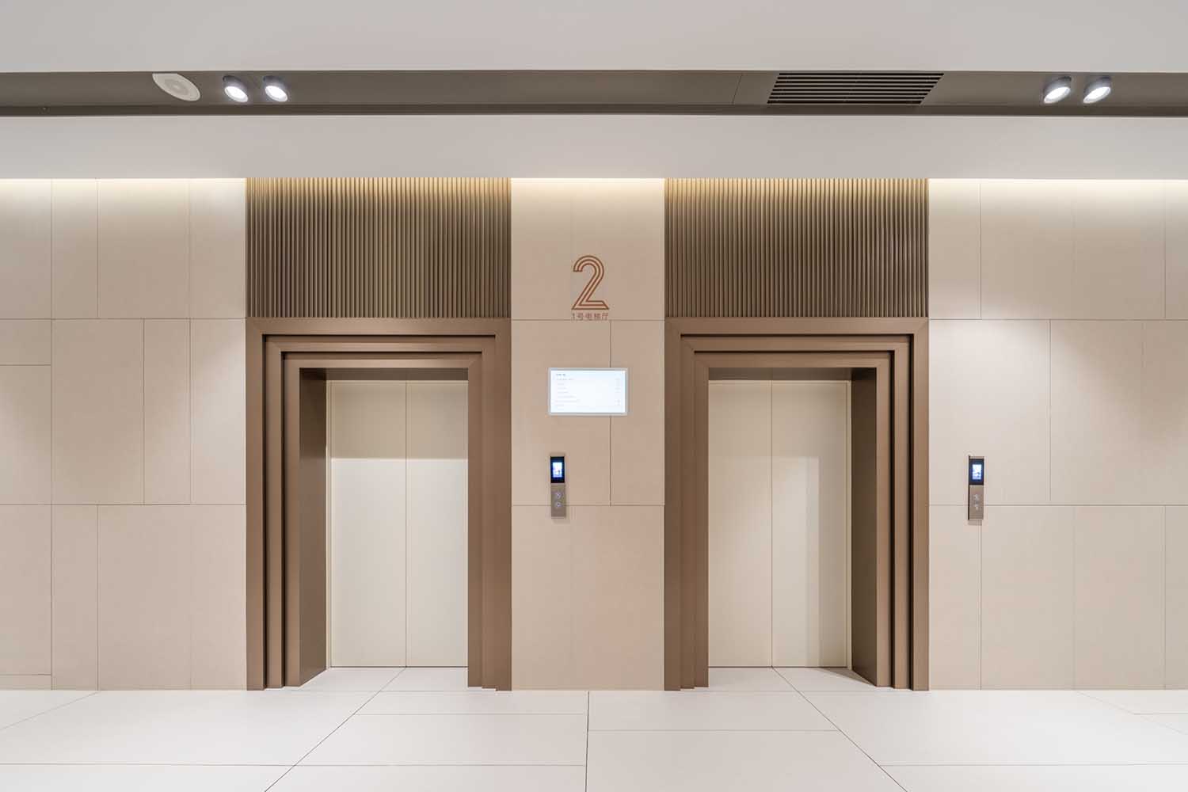
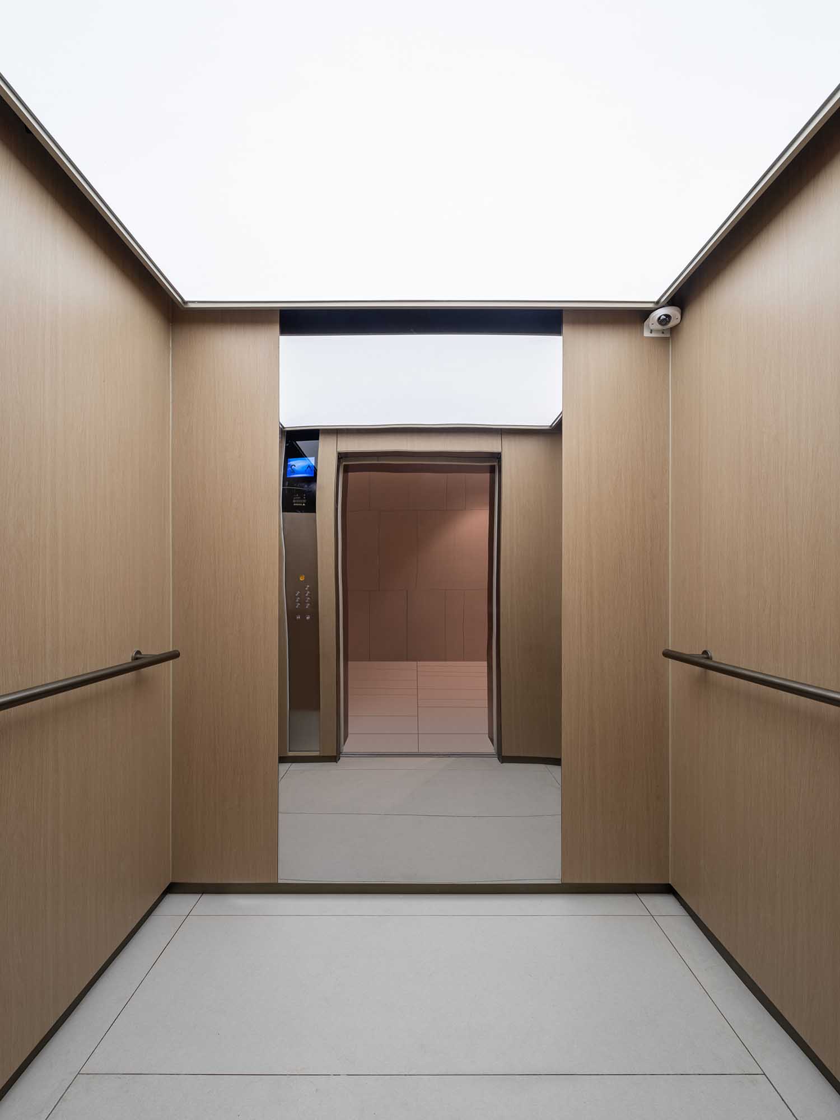
The ‘Community Oasis’ designed by Superimpose Architecture represents not only a harmonious fusion of modern functionality and natural aesthetics but also stands as a testament to the evolving landscape of community-centric architecture in China. Through the thoughtful integration of elements inspired by nature, the ‘Community Oasis’ serves as a transformative space that aims to transcend the conventional boundaries of community centers, offering a dynamic and inviting environment for residents and visitors alike.
RELATED: FIND MORE IMPRESSIVE PROJECTS FROM CHINA
The project, which began its design phase in April 2020, has been completed in April 2023. It covers a substantial area of 10,660 square meters and is located in the vibrant city of Nanjing, China.
The design not only reimagines the community center but also symbolizes a progressive shift towards more community-centric architecture, reflecting the evolving needs and desires of residents in modern Chinese cities. With its nature-inspired concept and captivating stainless steel tree installations, the ‘Community Oasis’ in Nanjing promises to become a transformative and inviting space for both residents and visitors alike.
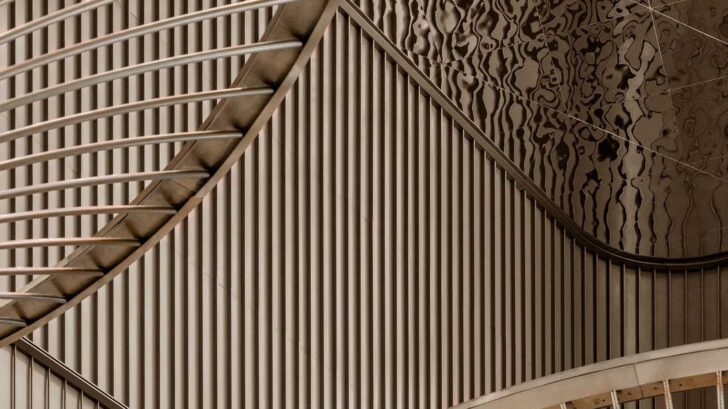
Project information
Project Name: Community Oasis
Client: Dongao Real Estate Group
Location: Nanjing, China
Function: Mixed use
Scope: Interior Design
Design Company: Superimpose Architecture
Directors: Carolyn Leung, Ben de Lange, Ruben Bergambagt
Design Team: Carolyn Leung, Ben de Lange, Ruben Bergambagt, Ana Raluca Timisescu, Luo Junwei, Du Yunqiao, Li Shuyang, Valeryia Mazurkevich
Collaborators: Cao Duanshun (Local designer)
Size: 10,660 m²
Design Period: April 2020 – June 2022
Completion: April 2023
Materials: Terrazzo insitu white with dense beige aggregates matte, Stainless steel light champagne hairline, Stainless steel embossed mirror finish
Photographs: CreatAR Images


