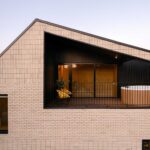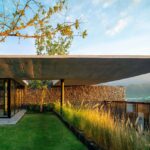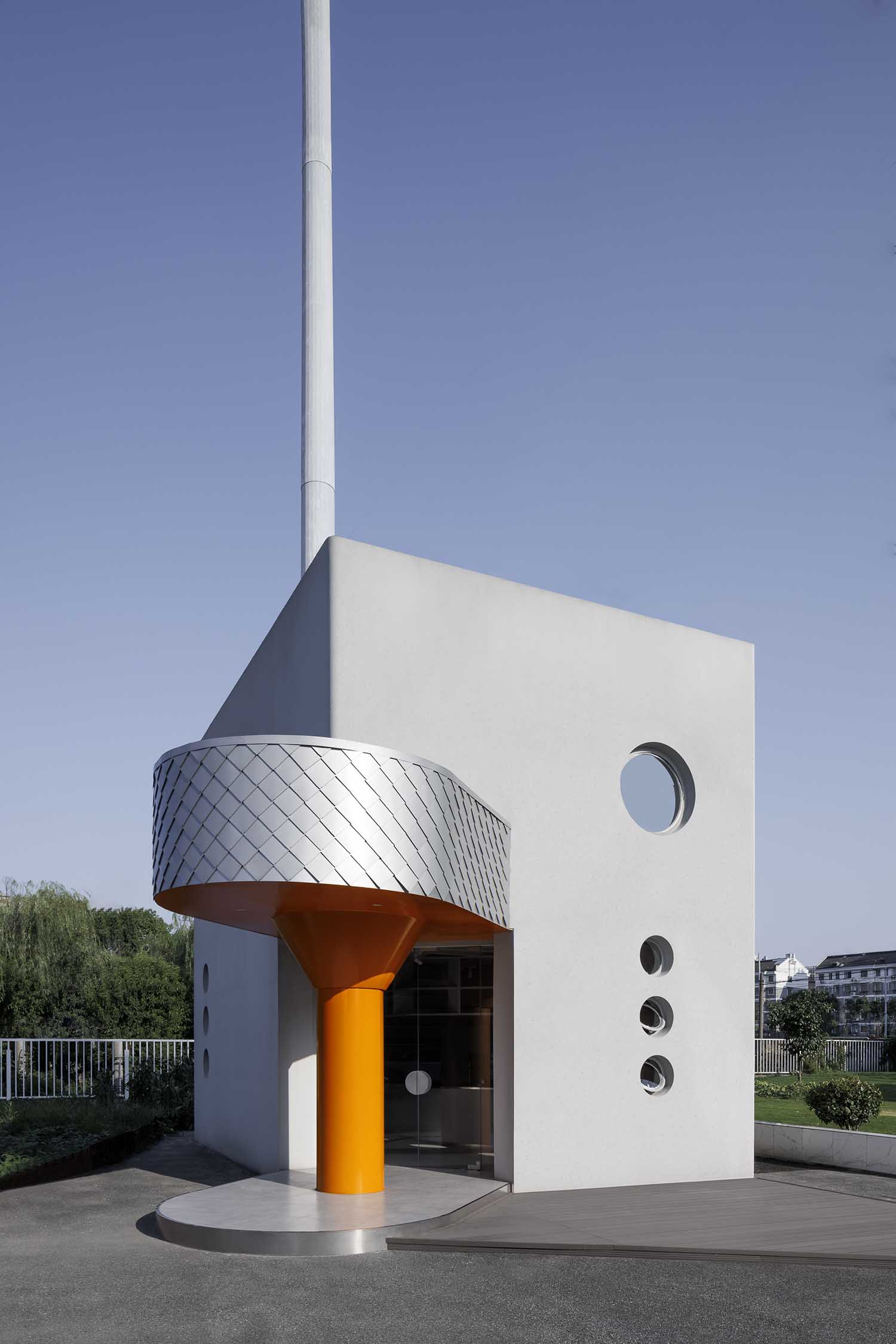
In a world constantly expanding and evolving, it’s refreshing to see architects recognizing the value in buildings, even when they lie abandoned in a corner. Greater Dog Architects have undertaken a transformative project that demonstrates the art of adaptive reuse. Located near the ééé building, this project involved the renovation of a small brick and concrete mixed structure previously serving as a substation backup room. The result is a remarkable transformation that not only breathes new life into the building but also adds vibrancy and character to the community.
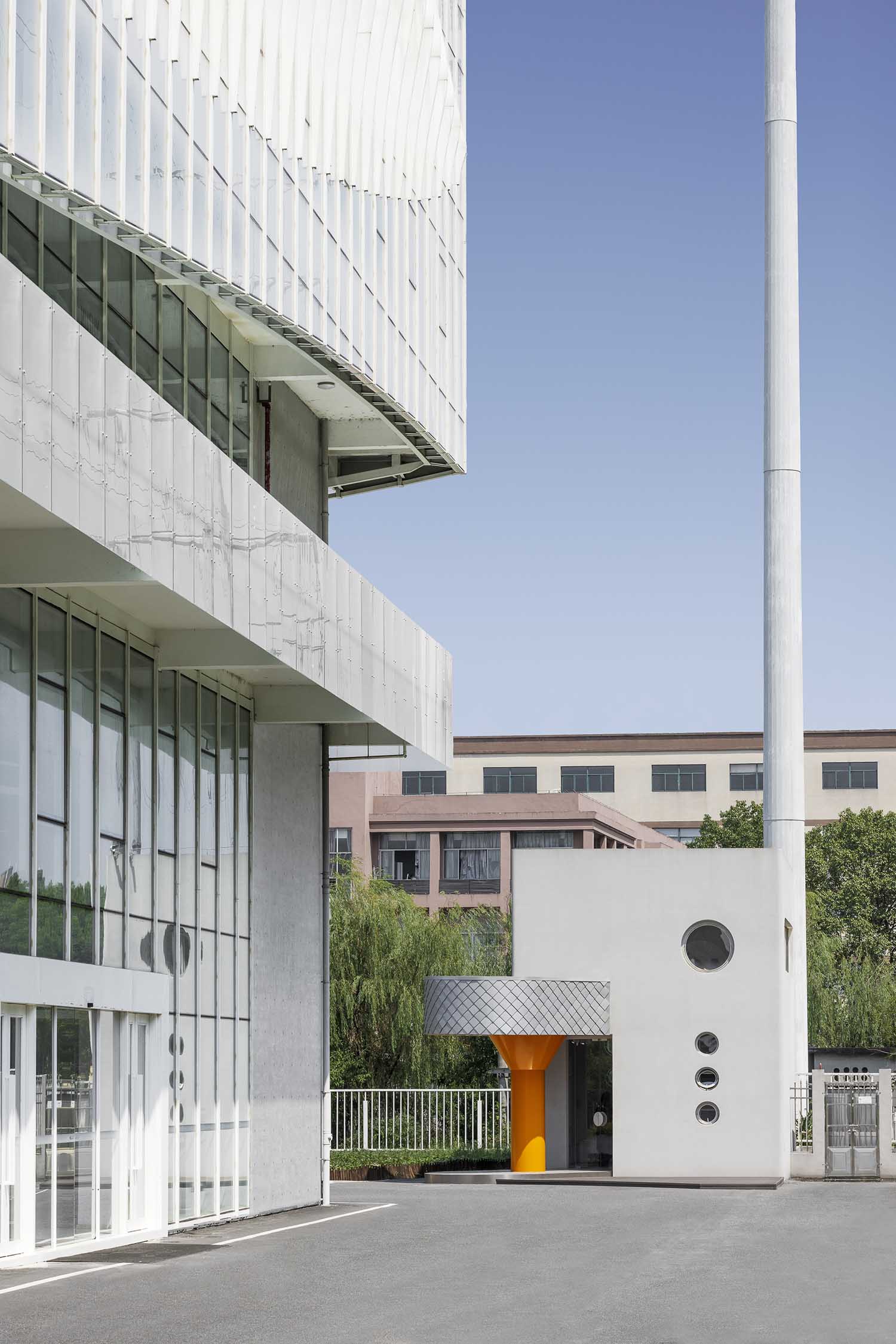
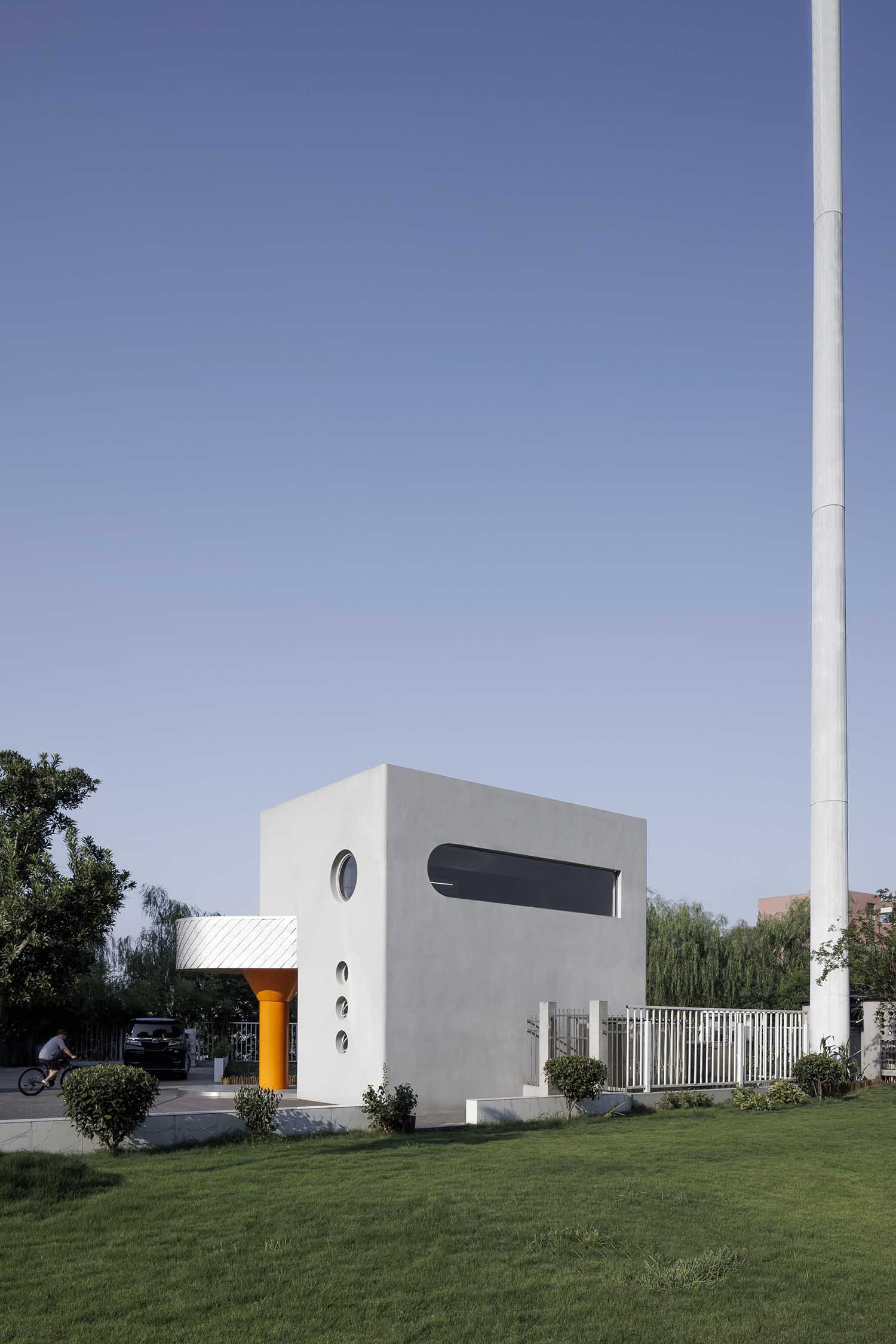
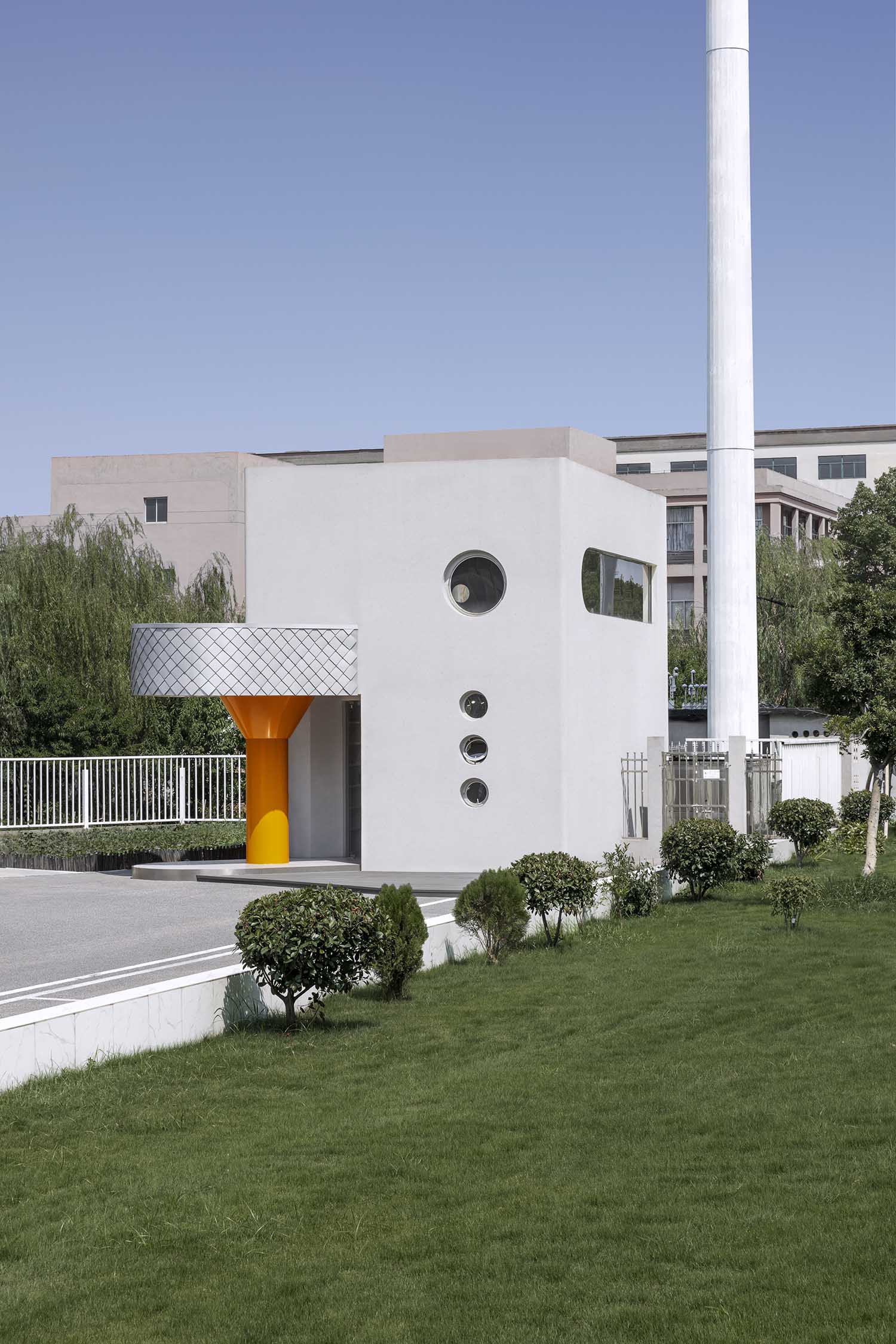
Architecture with a Purpose
The building, measuring 5 meters by 7 meters, is strategically situated on the edge of a riverfront plot. The client’s vision was to transform it into a stopping point during the tour of the BSH goose down tourist factory, catering to the daily activities of tourists and customers. In response, Greater Dog Architects adopted an adaptive reuse strategy, maximizing the existing building’s space and floor height to create a welcoming space for the public, the community, and tourists to relax and enjoy tea.
With strict budget controls, the architects retained the building’s original boundaries and added an extended canopy that serves as the main entrance. This uniquely designed entrance not only provides shelter but also introduces subtle “reconstruction” changes within the existing architectural framework. Its abstract goose-foot shape brings vibrancy and humor to the building.
The original building had large windows on all four facades, which were transformed into smaller circular windows. By adjusting the window-to-wall ratio and incorporating southeast-facing windows and roof skylights, natural light floods the interior, enhancing thermal insulation performance.
The building primarily features a neutral gray textured paint. However, the special-shaped entrance canopy is adorned with lightweight and corrosion-resistant natural aluminum cladding and orange-painted aluminum panels. The addition of orange columns adds a pop of color, making the building noticeable from a distance.
Natural aluminum, being 100% recyclable and lightweight, eases installation and reduces the load on the original building structure, ensuring long-lasting durability. This choice of materials accelerates construction, achieving the goal of cost-effective renovation for small-scale buildings.
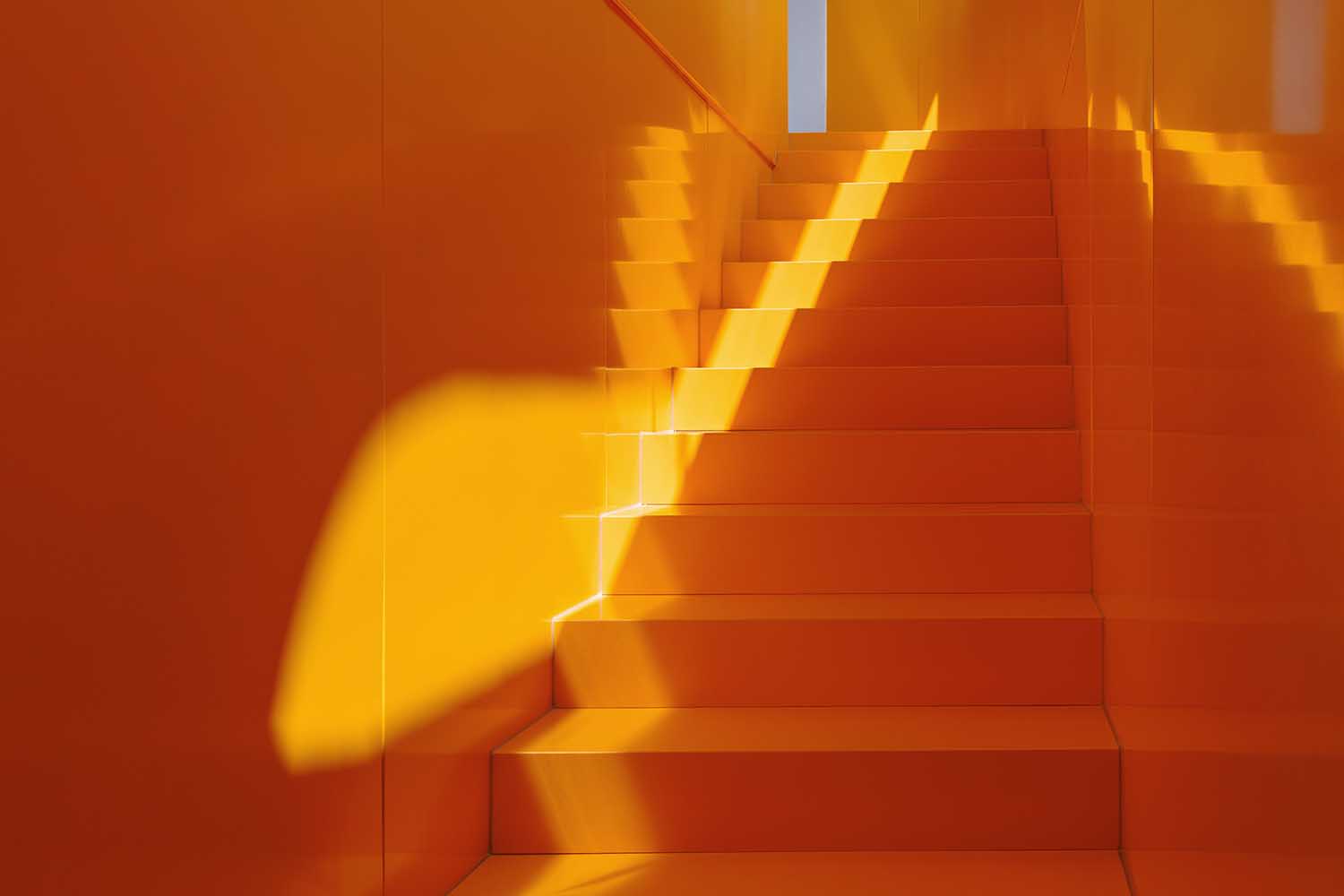
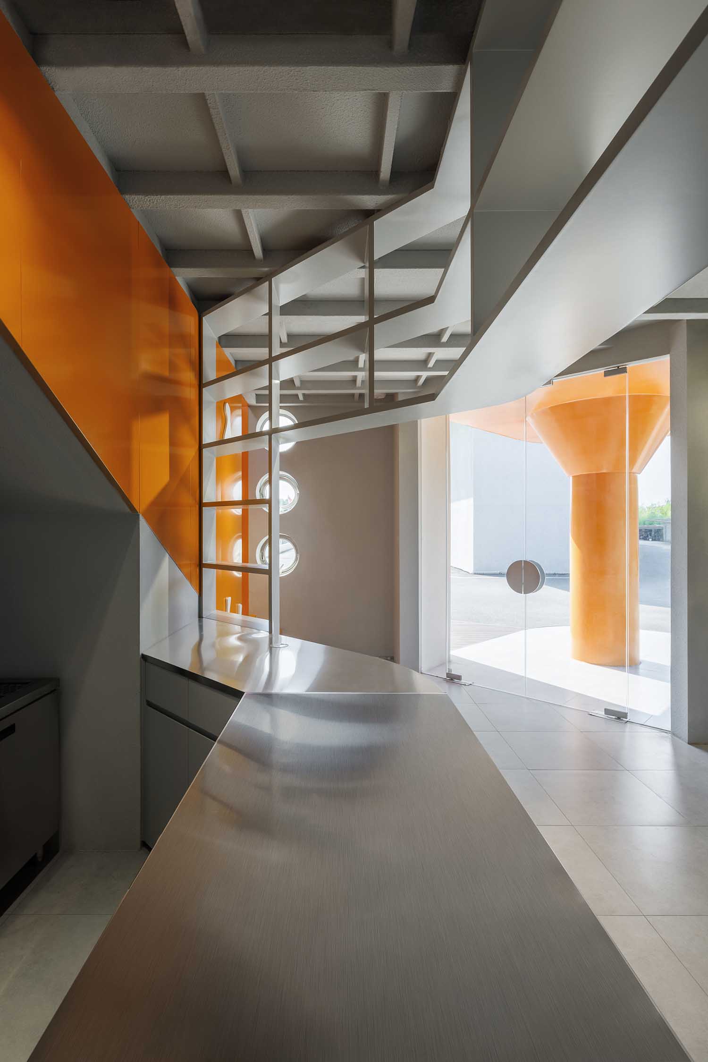
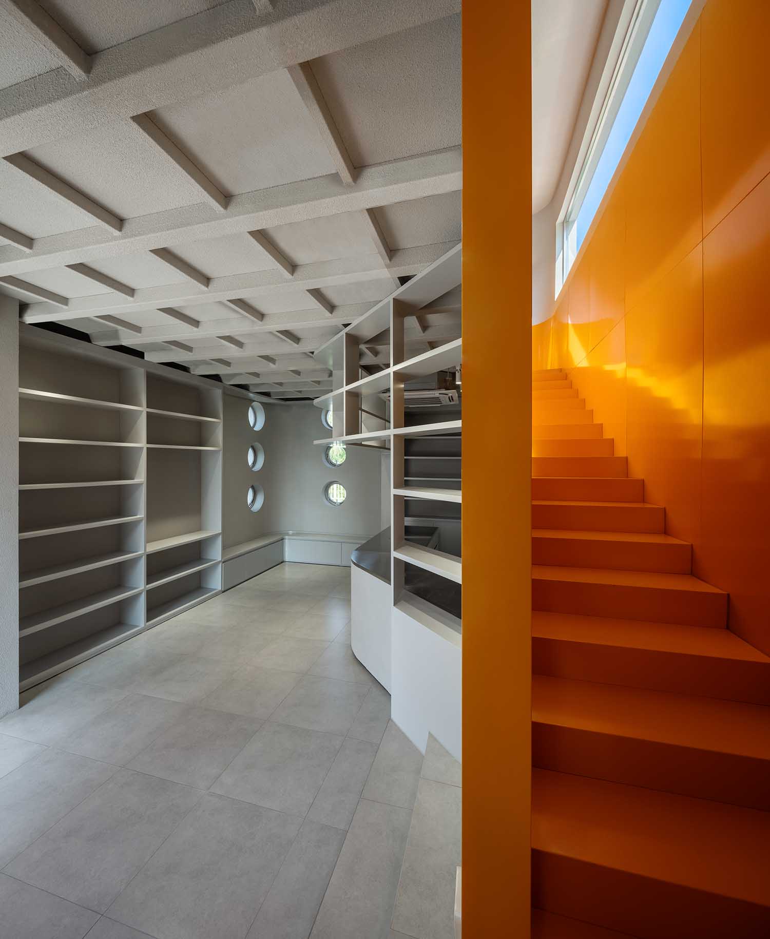
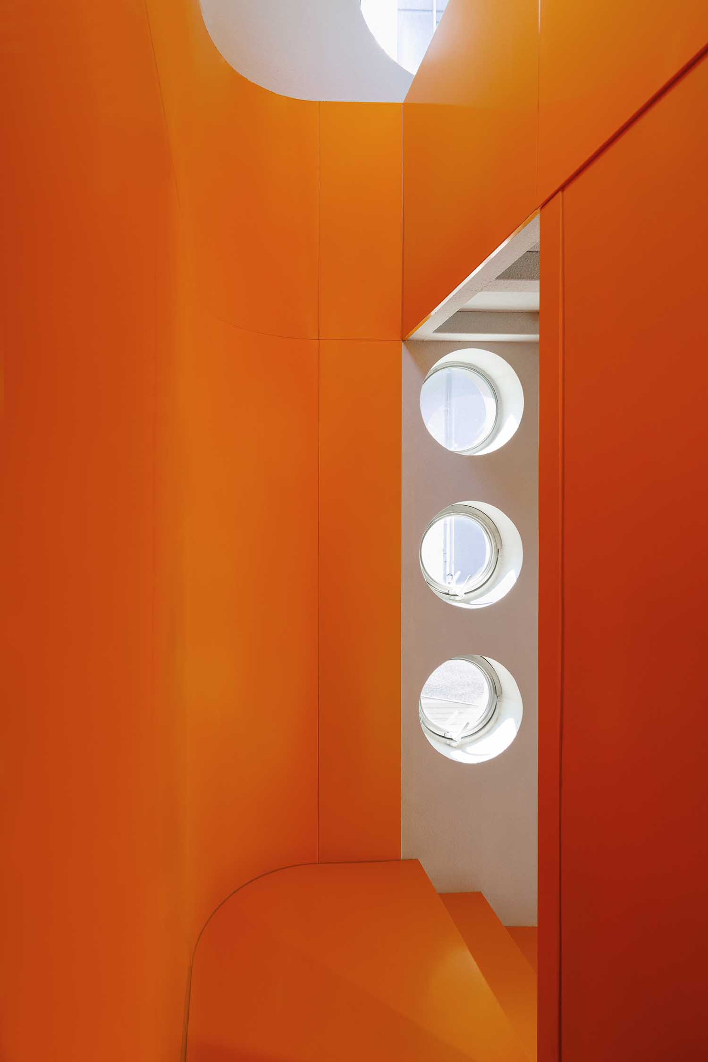
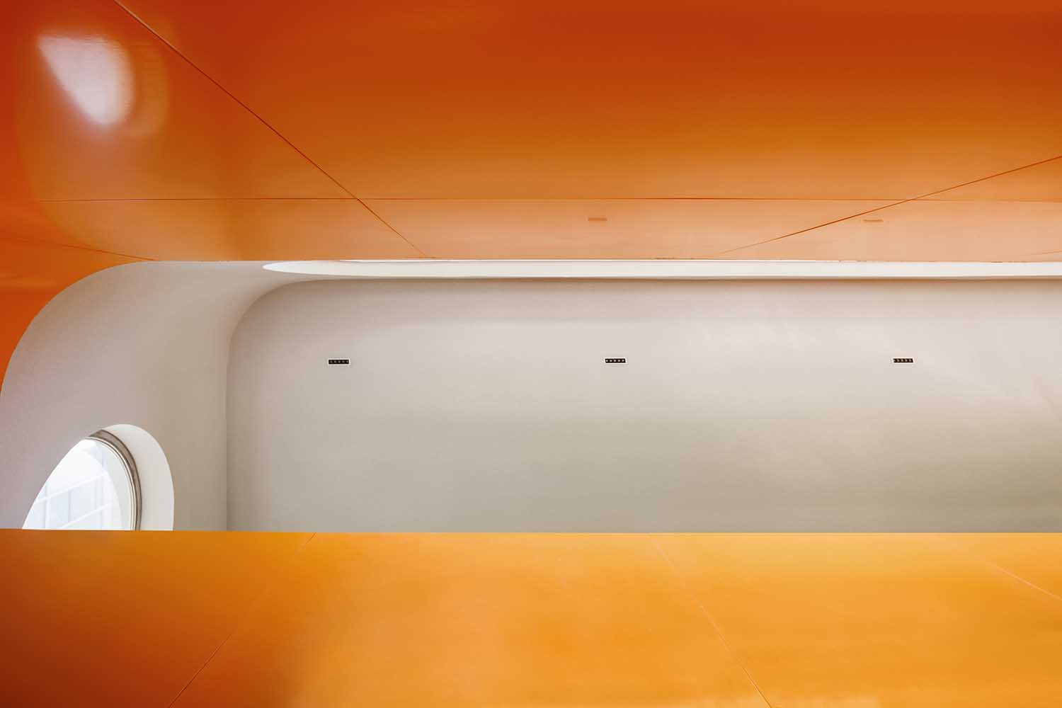
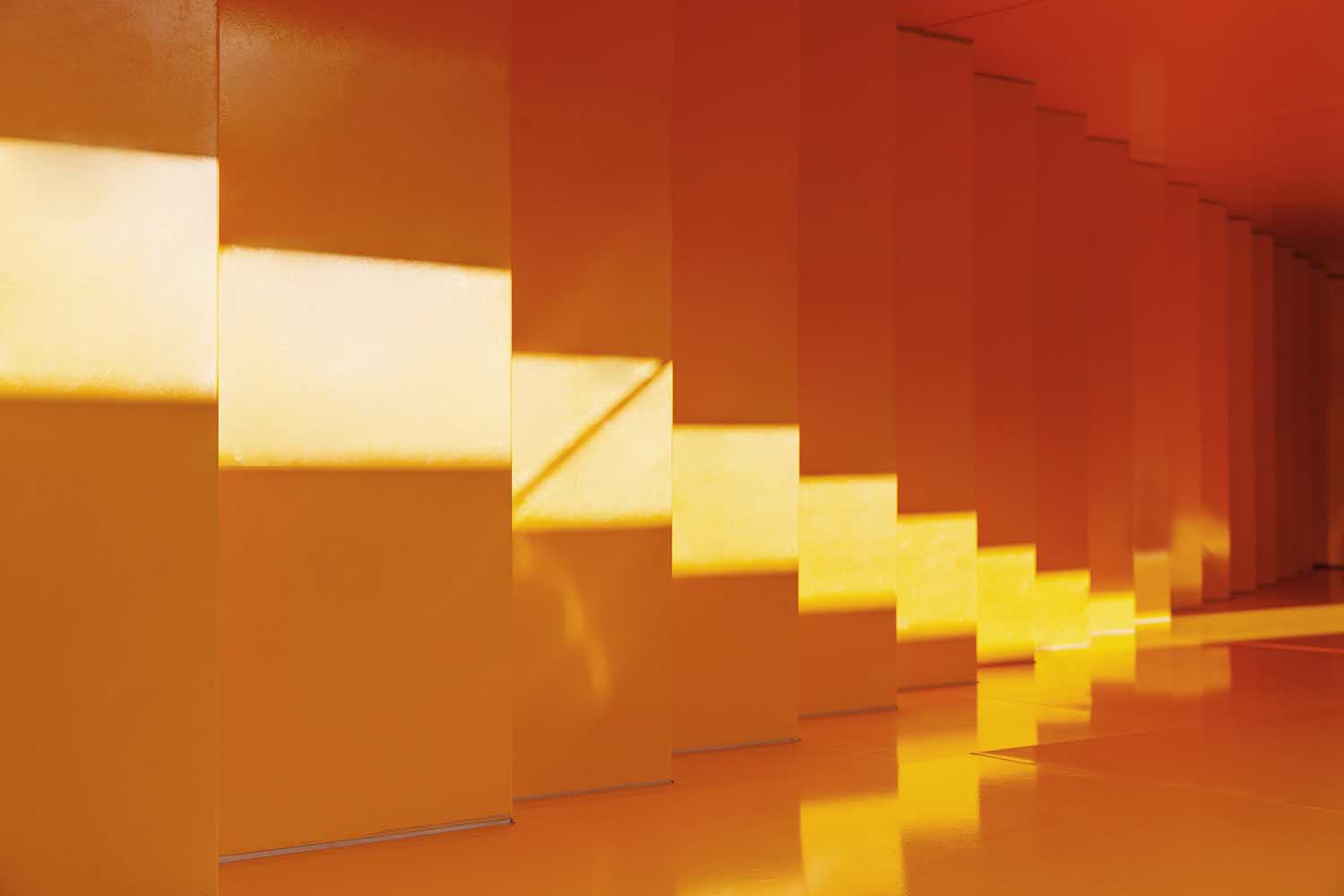
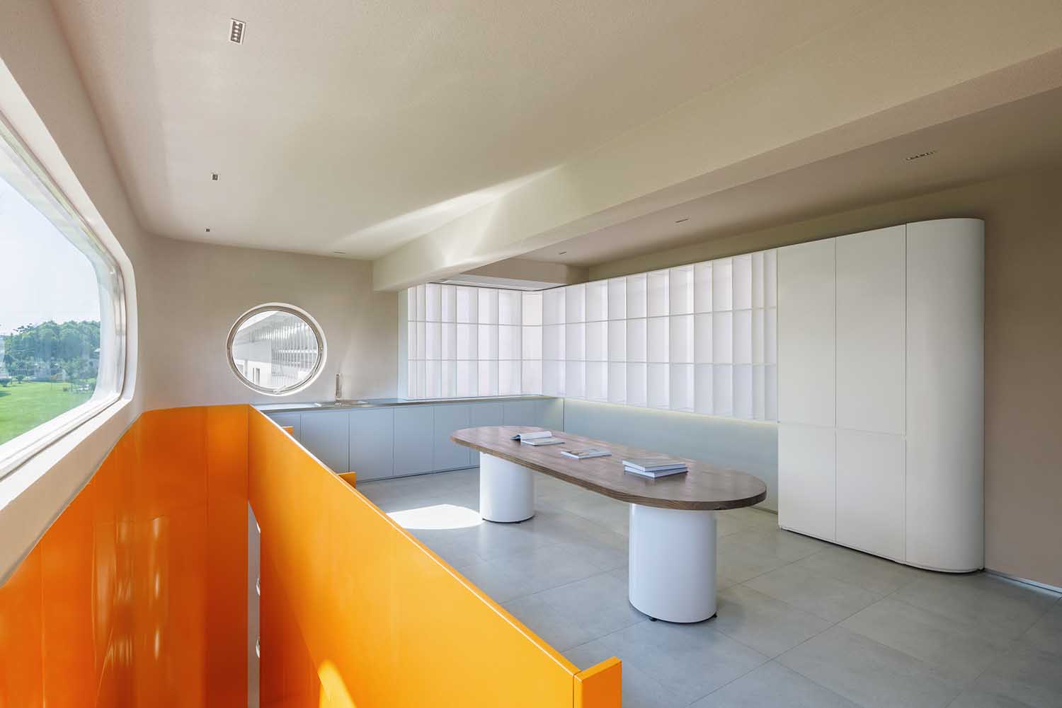
A Transformed Interior
The interior space of the building, with its 6.8-meter ceiling height, has been reconfigured into two levels of use. A new orange-painted steel staircase links the first-floor bar counter area to the second-floor tea lounge space. Roof skylights above the staircase bring in natural light, creating unexpected spatial opportunities. Large outward-facing windows offer stunning views of the surrounding river, maximizing transparency within the compact interior space.
The building now serves as an external tea and relaxation space for the BSH goose down tourist factory while extending its space’s display functions. Display shelves of various scales are cleverly integrated into the wall space, meeting the future needs for product display. Materials used on the building’s exterior extend into the interior, establishing a visual connection between inside and outside.
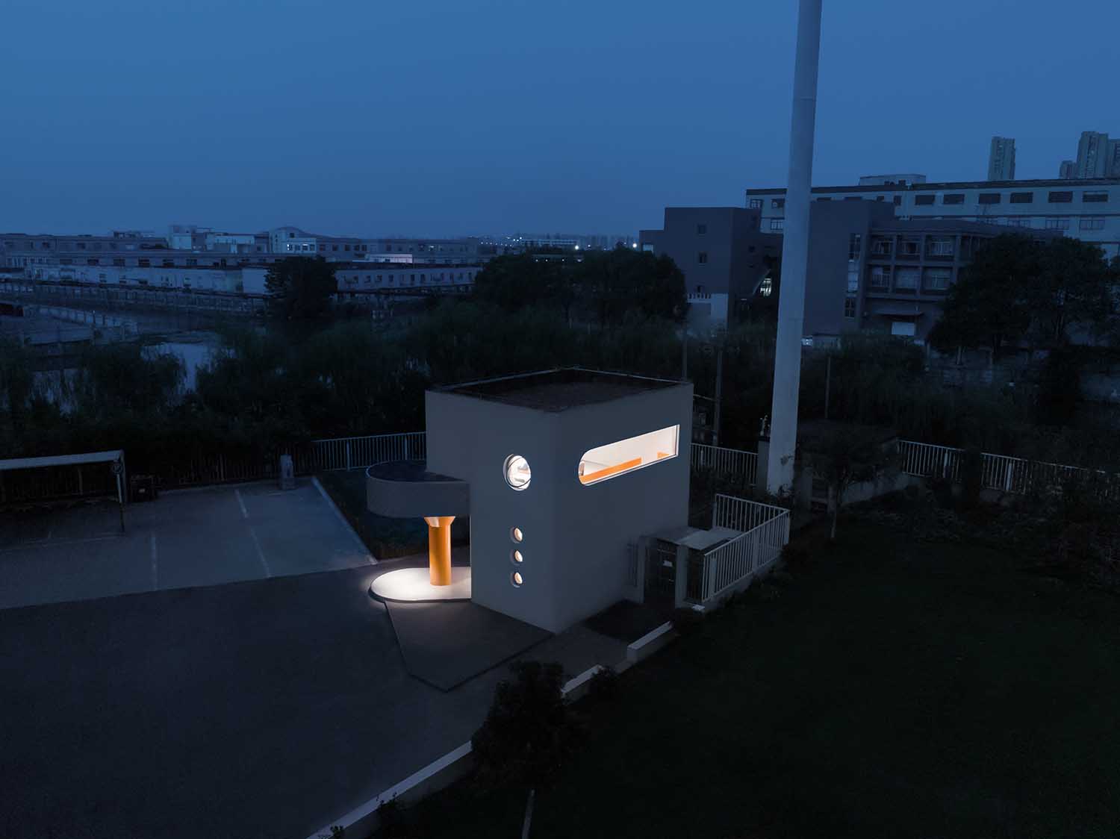
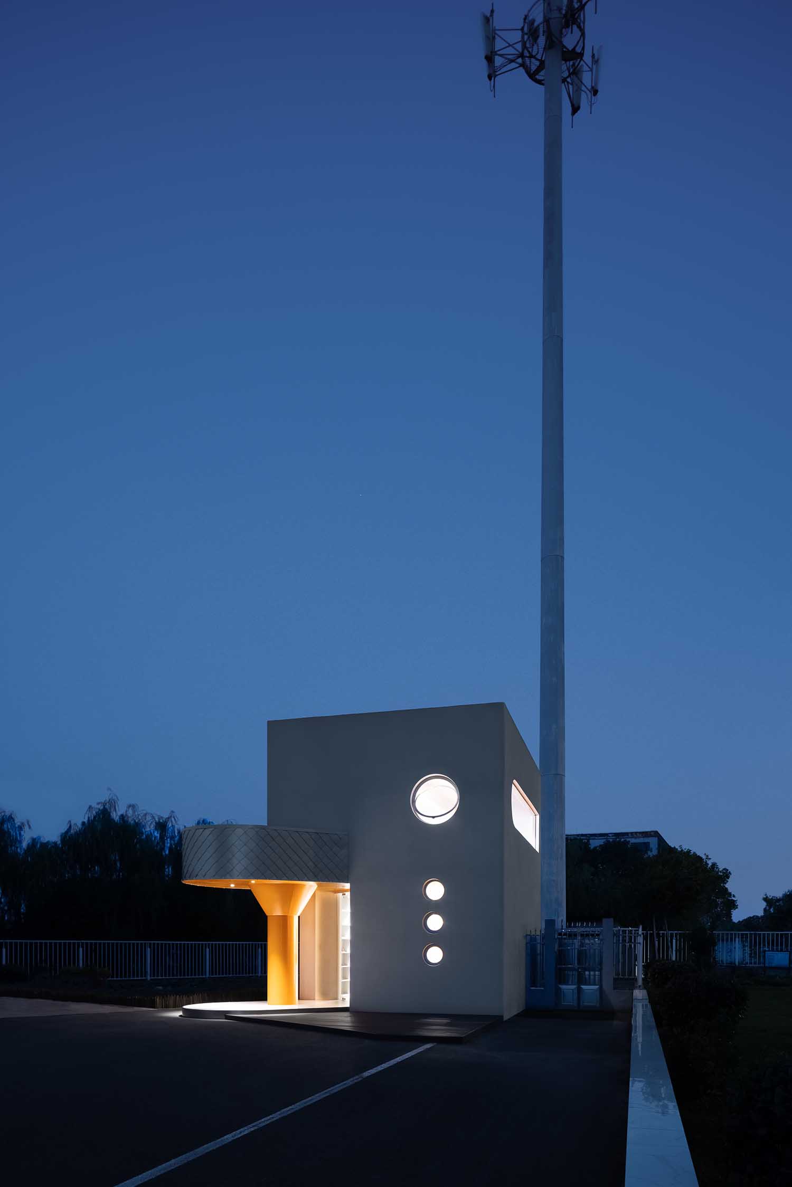
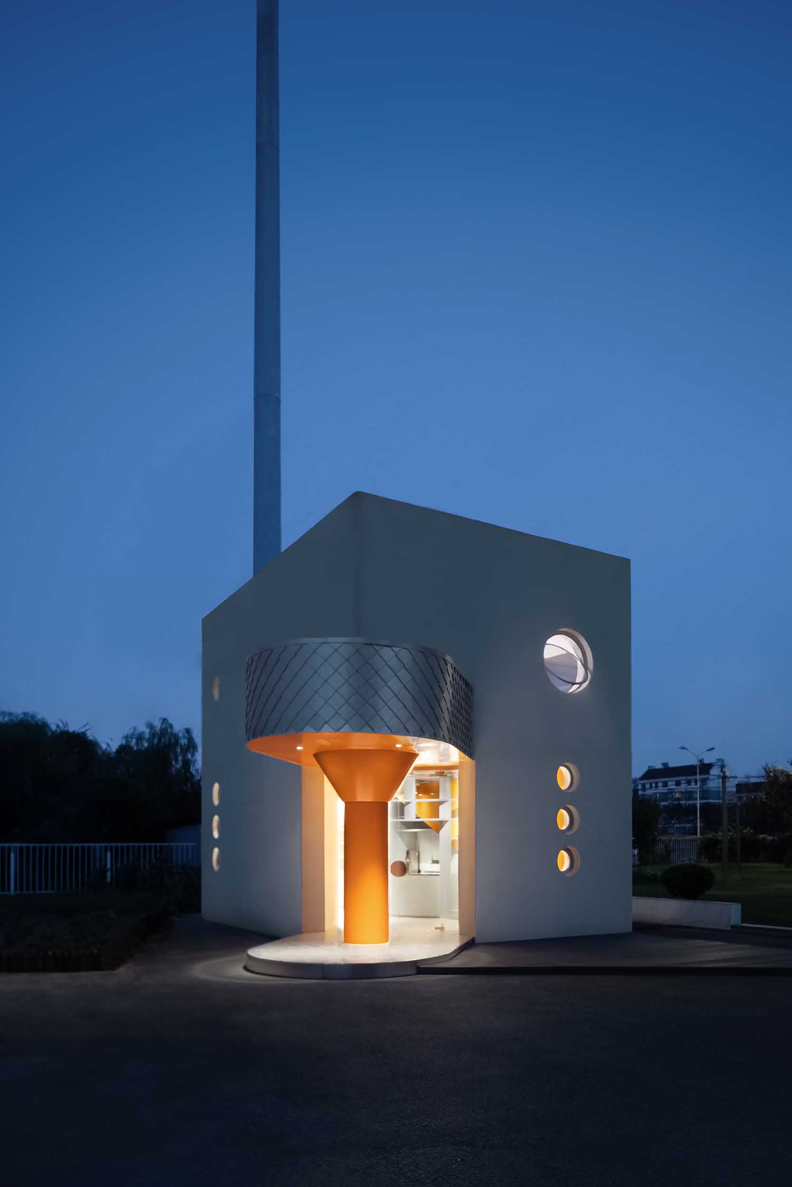
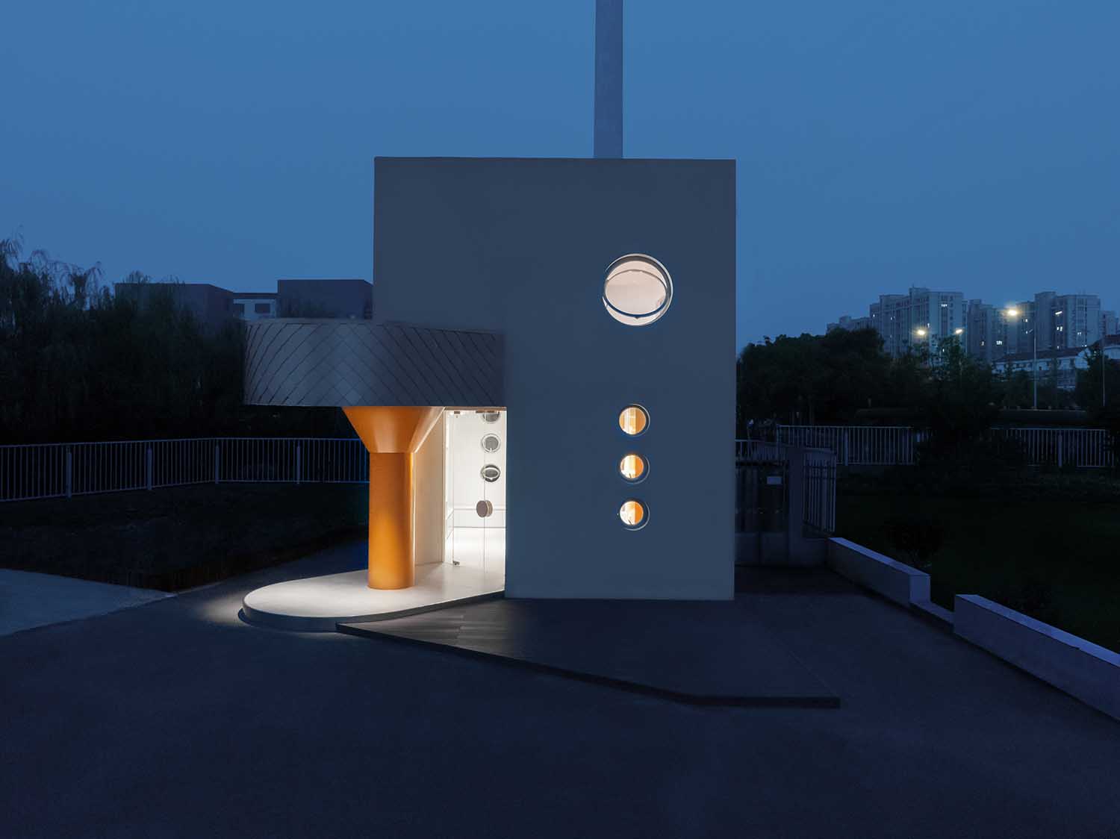
Reimagining the Potential of Abandoned Spaces
The renovation of the 5 X 7 building is more than just a small-scale project; it represents a counteraction to urban expansion and unsustainable building practices through adaptive reuse. The architects have found practical solutions within a tight budget to meet evolving usage needs and have effectively extended the building’s lifecycle.
This initiative also aligns with a growing awareness of climate change and highlights the importance of reevaluating the potential of vacant buildings. As the saying goes, “The greenest building is one that is already built.”
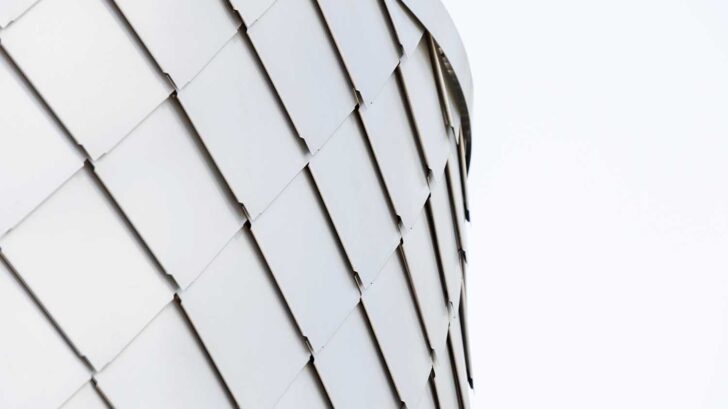
Project information
Project Name: Renovation of 5 X 7
Client: BAISIHAN Goose Down Brand
Design Company: Greater Dog Architects – www.greater-dog.com
Lead Architects: Jin XIN, Zhihong HU
Design Team: Keith Guo, Ray Wang, Ella Tang, Huge Shen
Constructor: JIAYI Construction,Shaoxing
Location: No.2689, Qiantao Road, Shaoxing city, Zhejiang, China
Photo Credits: Metaviz Studio
Translator?Alex WU
Site Area: 80 m²
Year began: 2021-2022
Completion Year: 2023


