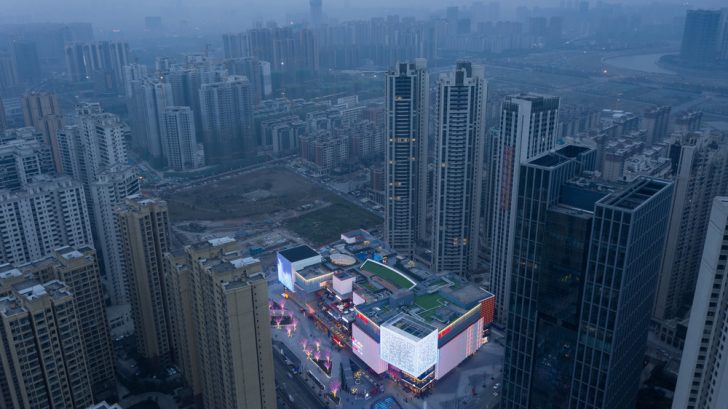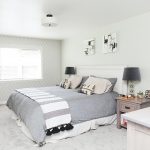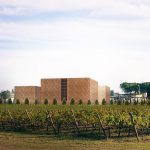
CLOU architects designed UNIFUN Tianfu Chengdu, an online and offline architecture with a multi-media facade system and a large area of outdoor social space. The design is inspired by the Rubik’s Cube and cosists of white pixel modules with red details and large multi-media façade systems create different spatial and visual effects with the passage of time. Discover more after the jump.\

From the architects: The 42,500 square meters UNIFUN Tianfu Chengdu is an online and offline architecture with a multi-media facade system and a large area of outdoor social space. CLOU architects aim to integrate architectural form and digital promotion into a coherent whole.

Online and Offline Interaction
UNIFUN Tianfu Chengdu presents an aesthetic inspired by Rubik’s Cube. White pixel modules with red details and large multi-media façade systems create different spatial and visual effects with the passage of time.
RELATED: FIND MORE IMPRESSIVE PROJECTS FROM CHINA
During the daytime, the cuboid volumes blend into the orderly surroundings of the community and introduce a large area of outdoor terraces for locals to enjoy the street life. While at night, light penetrates through the openings of the aluminum panels’ joints, enriching the night cityscape with a sense of futurism. The architecture can be interpreted as an interface between the virtual and physical world.

Lighting System and Media Façade
Maison de la Publicité Project by Oscar Nitzchke with Hugo Herdeg is considered as a media architecture as early as 1936. The utility of lighting and photomontage transforms the building into a media device that brings a new understanding of façade into the architecture world. One of the important factors that affect the media facade is lighting technology, for instance, the visual of a regular facade can be varied by lighting to present a series of free-flowing patterns. Different lighting effects can be continuously adjusted to change the facade of the building, and will also interact better with the multi-media screen. From light to shade, color, and graphics changes of the façade system, CLOU architects expect to achieve different visual effects for UNIFUN from the outside.

Promotion Canvas
The project seeks to integrate both online technology and commercial sensibilities into the architecture through modulated interactive façade systems. The digital canvas, as an upgrade of traditional façade advertising, could broadcast exciting and informative content in real-time such as branding images, online advertisement, social media activities, and offline event information.

Façade Gamification
In addition to the concept of “cube”, the façade was also inspired by animated game culture in the age of social media. The design features glass panels with LED curtains that could be developed into an architectural platform for digital context add-ons. Within this context, the aim here is to deliver an innovative design that responds to the exciting prospect of regional development while opening up the possibilities and extending the reach of architecture.

Project Information
Project Name: UNIFUN Tianfu Chengdu Type: Community Mall
Client: China Overseas
Location: Xianghe San Street, Tianfu District, Chengdu, China 7
Construction Area: 42,316.9 sqm
Façade Design: CLOU architects – www.clouarchitects.com
Design Team: Jan F. Clostermann, Lin Li, Wenlei Ma, Myungin Lee, Sebastian Loaiza, Na Zhao
LDI: Hong kong huayi design consultants (Shenzhen) LTD.
Façade Consultant: SuP Ingeneure GmbH Lighting Consultant: Beijing Pro Lighting Design Co. LTD.
Interior Design: Callison RTKL Photography: Arch-Exist



