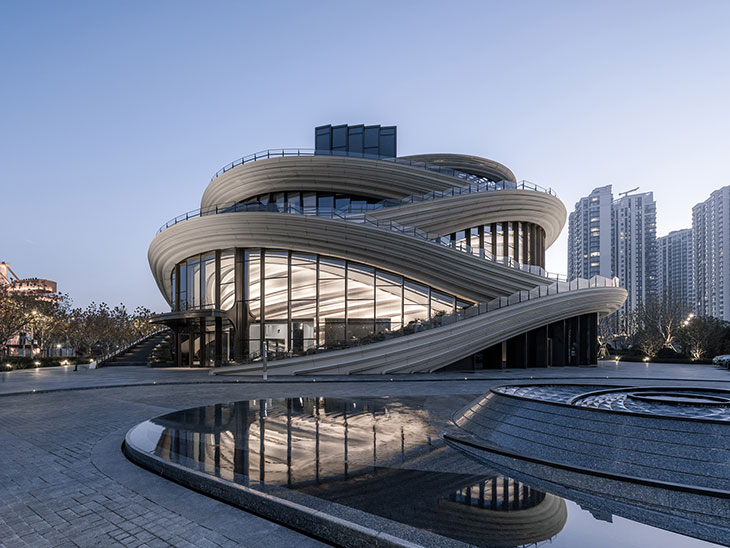
The West Bund Orbit, designed by Wutopia Lab, represents a significant architectural and interior design accomplishment, officially completed in October 2023. Situated in Shanghai’s vibrant waterfront area, the project stands as an example of the city’s dynamic spirit and its perpetual reinvention. The Orbit was conceptualized following an unusual request from the client for the architect and interior designer to independently create and then amalgamate their visions, sparking mutual inspiration.
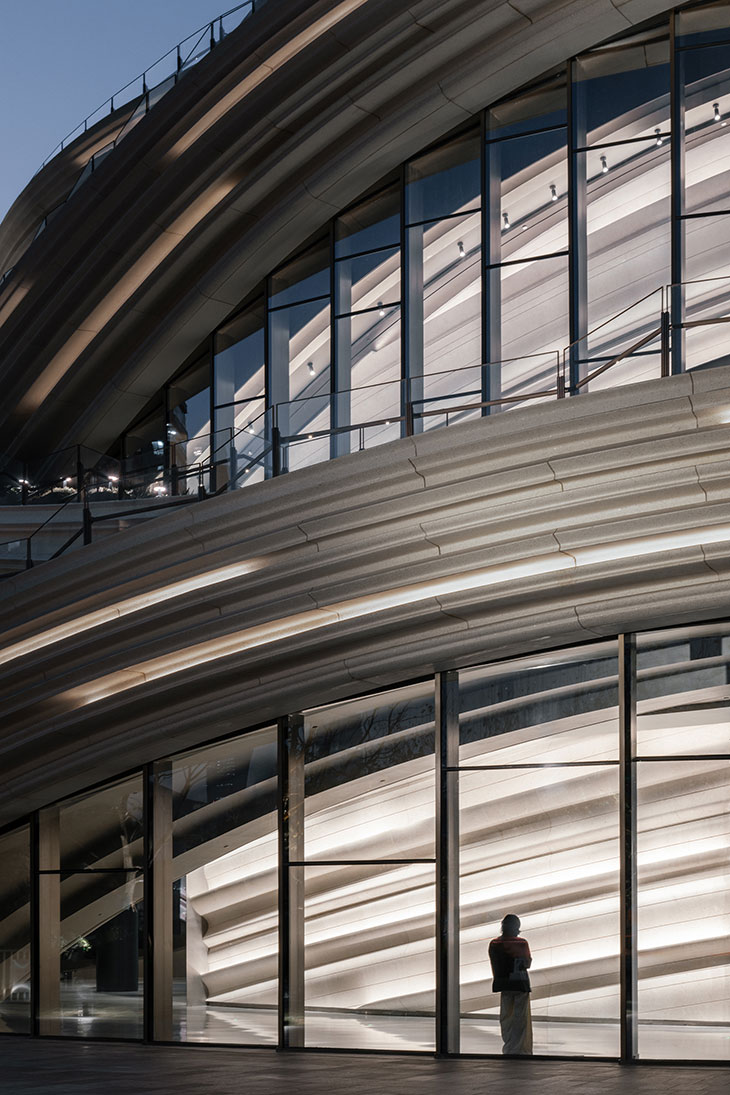
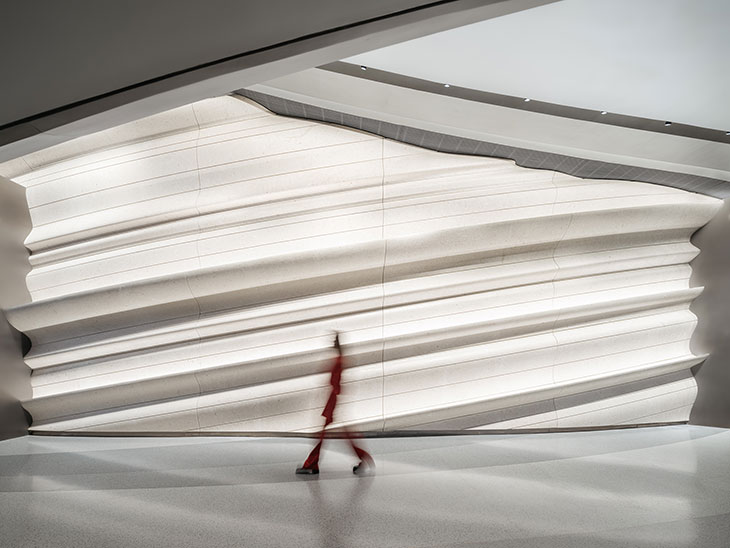
The design journey began with a diamond-shaped ground plan, featuring a circular corridor surrounding an exhibition hall. Influenced by the themes of the book “Underland: A Deep Time Journey,” and the city’s enduring position at the center of public discourse, the idea of a vortex emerged as a central motif. The diamond was reimagined into a dynamic vortex design, both in the interior’s marble floors and the building’s secondary facade. This theme of continual motion is mirrored in the structure’s interior, where the vortex dominates the grand hall, used for exhibitions and various cultural events, enhancing the space with a luxurious and multifunctional aesthetic.
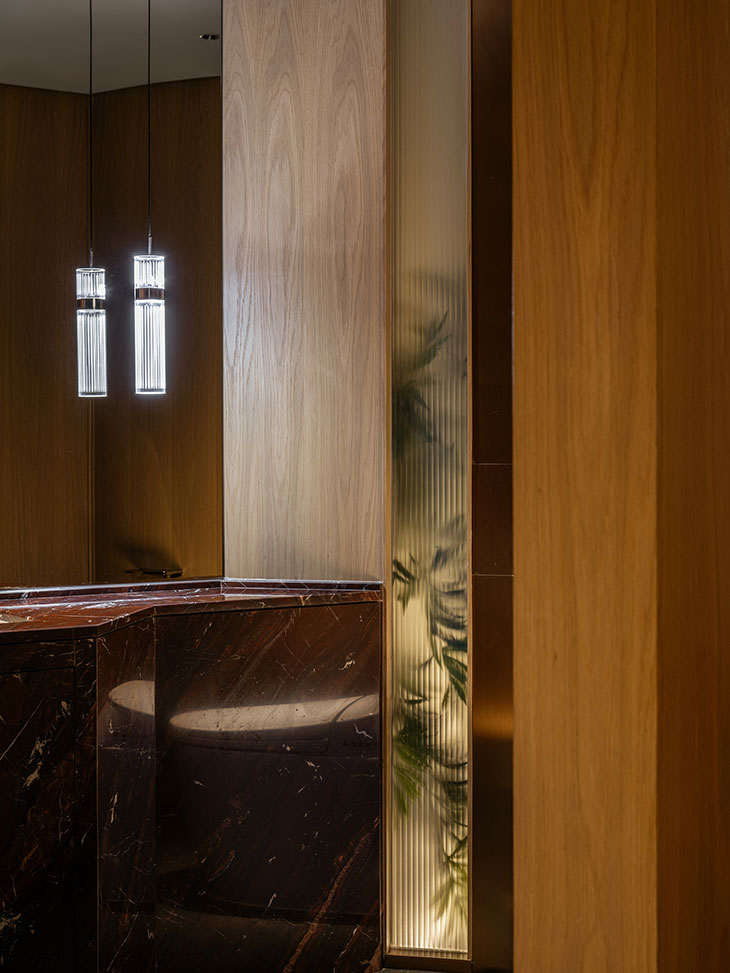
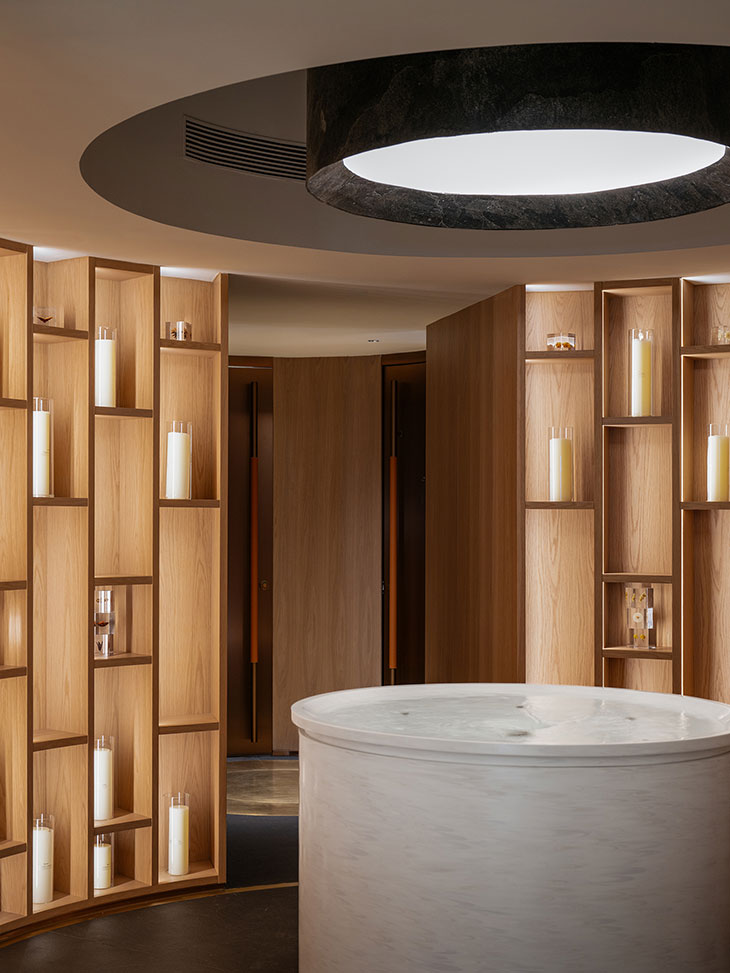
Below the grandeur of the ground floor, the basement of the Orbit is designed to evoke an underwater realm. The corridors are bathed in submarine lighting, with walls clad in tri-colored electroplated stone and coral-hued materials, simulating an aquatic escape. This level supports the functional needs of the Orbit, housing amenities such as communal restrooms and dressing rooms, crafted with meticulous attention to detail and thematic consistency.
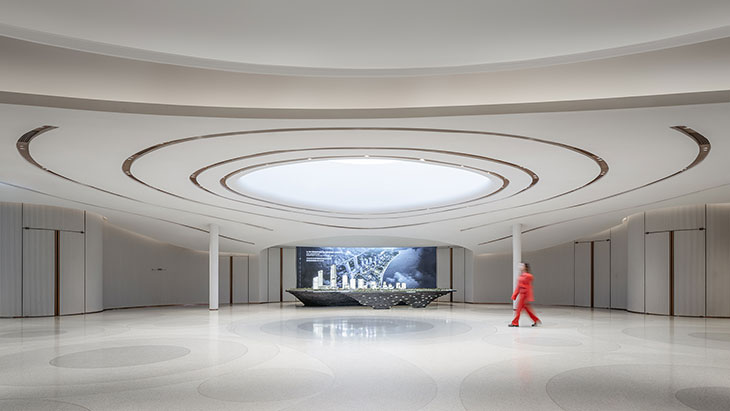
The second floor of the West Bund Orbit contrasts sharply with the dynamic energy below. Here, the theme shifts to calm waters, with ripples and shores depicted through clever architectural elements. The auxiliary spaces are hidden behind abstracted cave-like formations, providing a serene backdrop for the main exhibition space. This area, referred to as the ‘White Cliff,’ allows visitors to traverse a narrative scroll of historical moments or step directly into a space bathed in the shimmering reflections of water, further enhancing the thematic depth of the design.
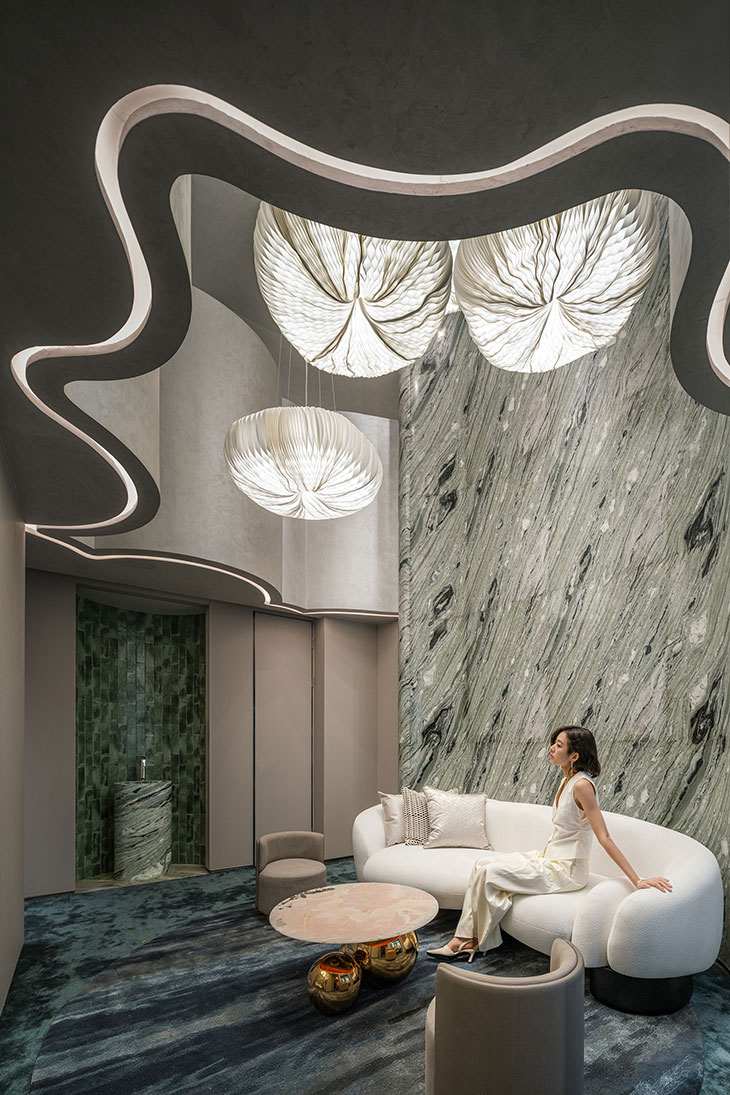
The meticulous design extends to the symmetrical layout and symbolic elements throughout the Orbit. The main hall is shaped like a Begonia Ruyi, with a central open space featuring a marble basin that mimics a miniature vortex, reinforcing the overarching theme.
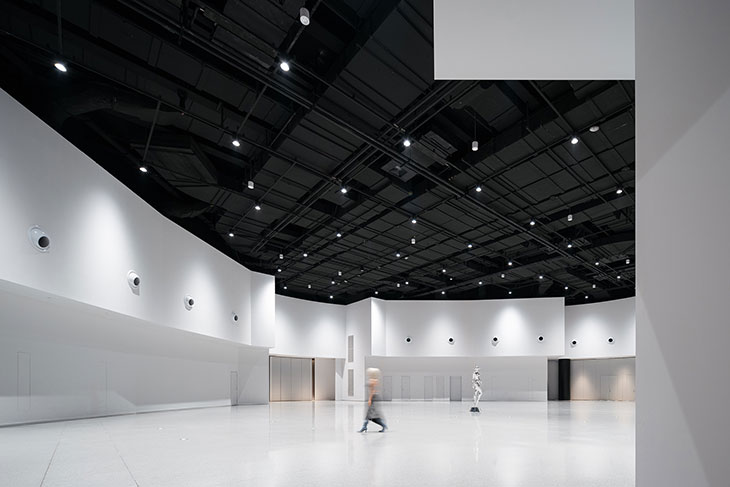
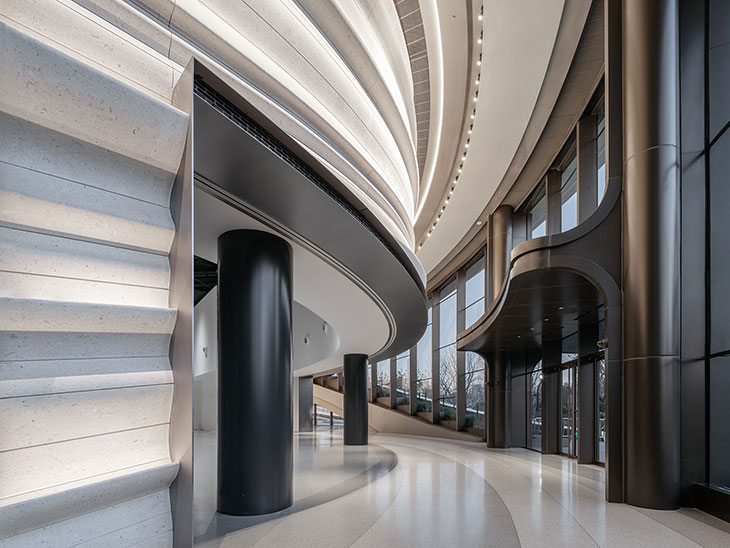
Externally, the Orbit presents a facade of intertwined ribbons, behind which lies the secondary facade of the vortex, resembling a rogue wave. This striking design was achieved through advanced three-dimensional marble carving, assembled on-site to create a perception of fluid motion that is both solid and dynamic. This facade ensures that the Orbit stands out as a new landmark, especially at night when it transforms into a luminous icon on the waterfront.
The West Bund Orbit, or ‘西岸漩心’ in Chinese, captures the poetic essence of Shanghai’s nature. The name, translating to ‘vortex heart at the west bank,’ complements the architectural and thematic elements of the building, reflecting the natural and cultural energies of the city. This project not only showcases the technical skills and creative vision of its creators but also serves as a cultural landmark, inviting visitors to explore the depths of Shanghai’s spirit and its architectural renaissance.
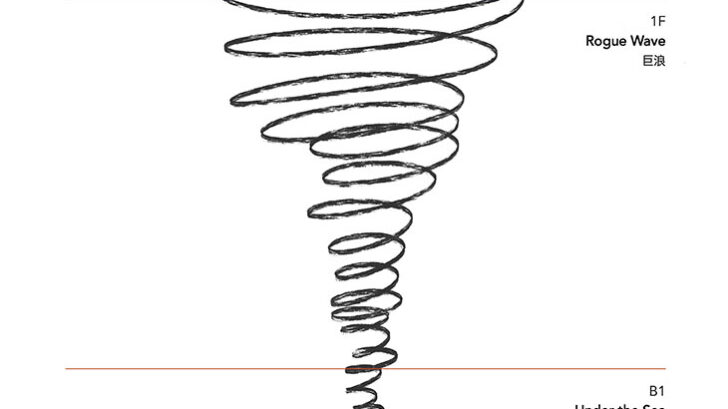


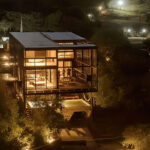
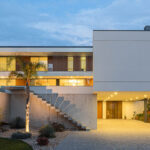
Wow this is a finished project? Not a render? I am loving the tornado inspired swirl. Bravo Wutopia Lab!