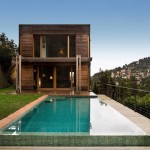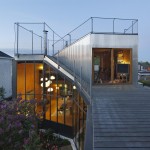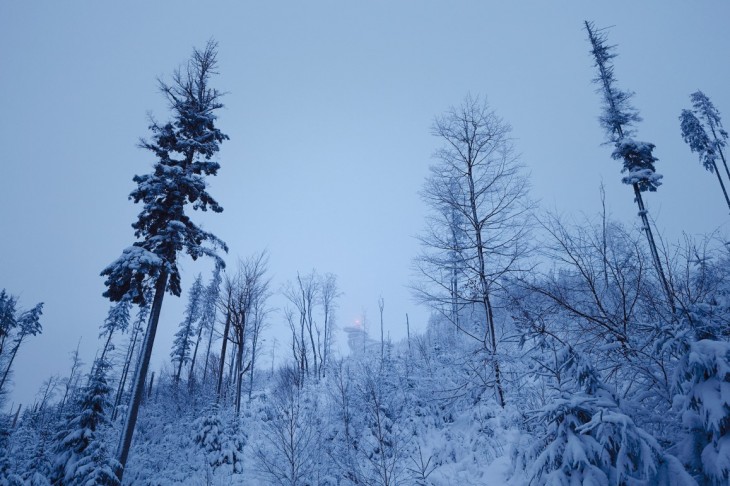
A 101-metre slide winds down through a 55-metre high structure designed by Brno-based studio Fránek Architects on a mountain in the Czech Republic. It is located very close to the cottage Slam?nka, at the top station of chair lift Sn?žník, at an altitude of 1,116 meters above sea level. Take a look at the complete story below.
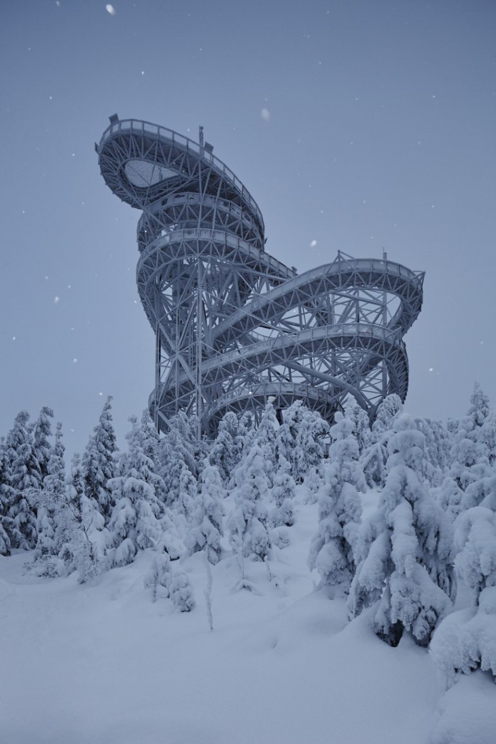
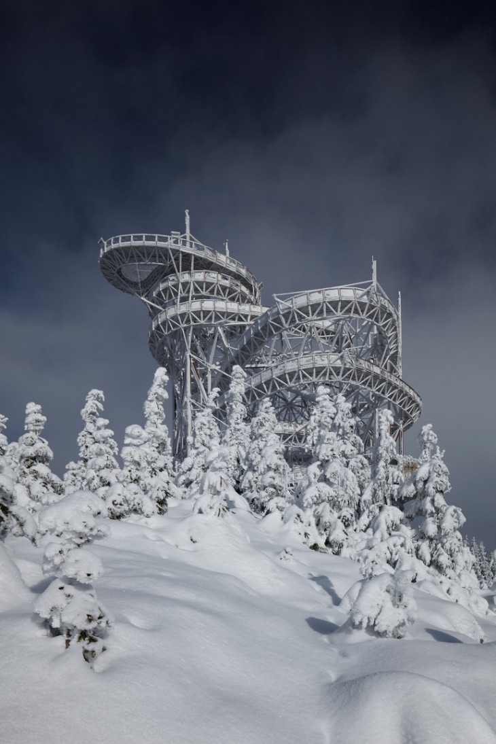
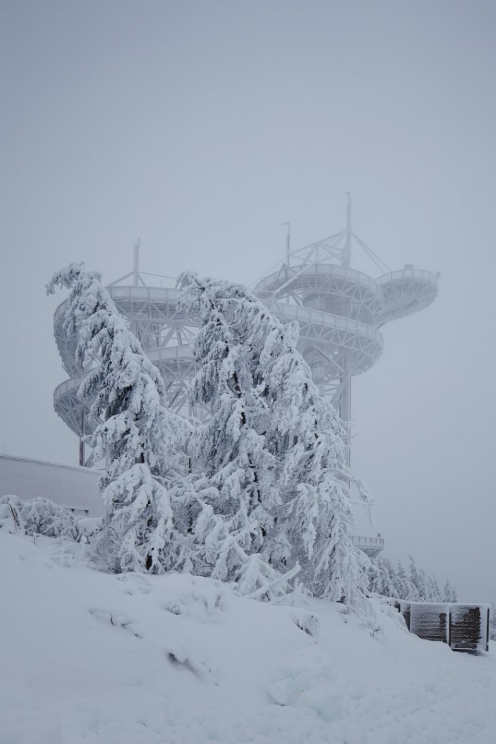
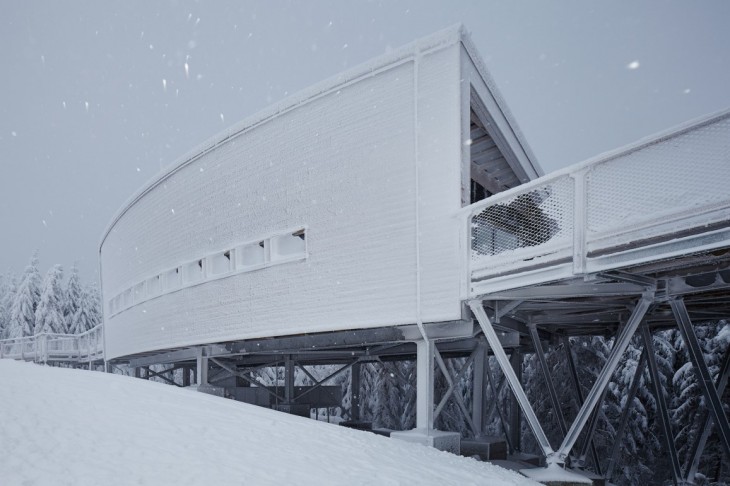
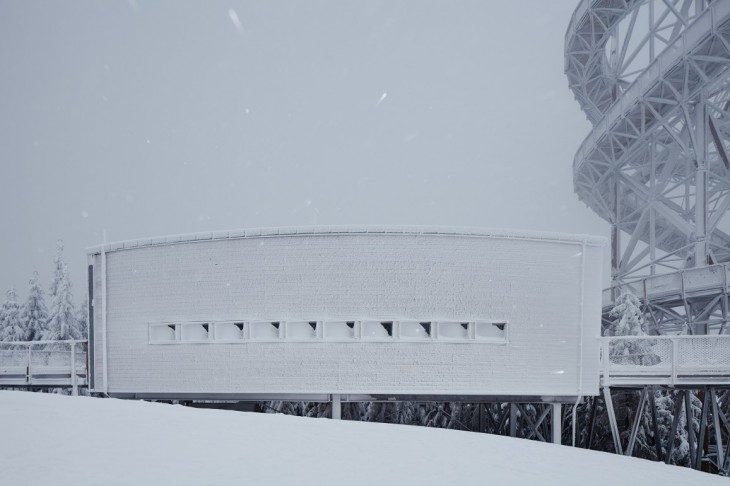
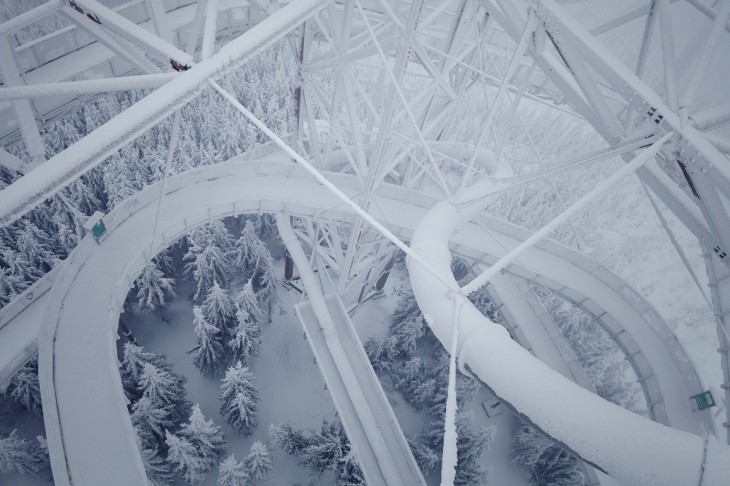
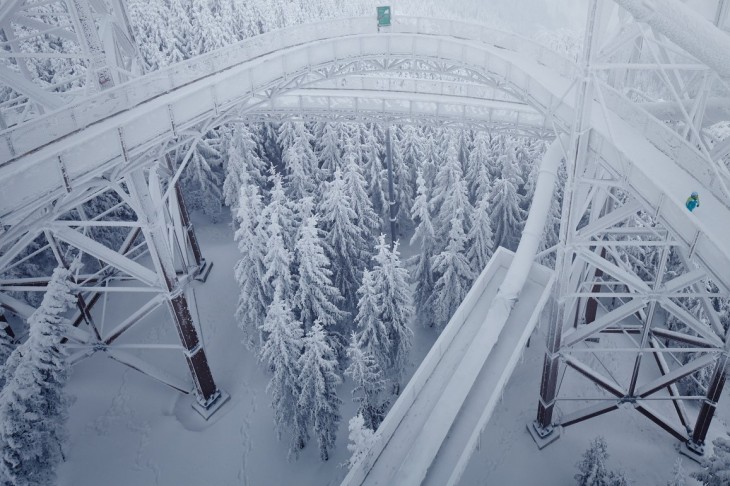
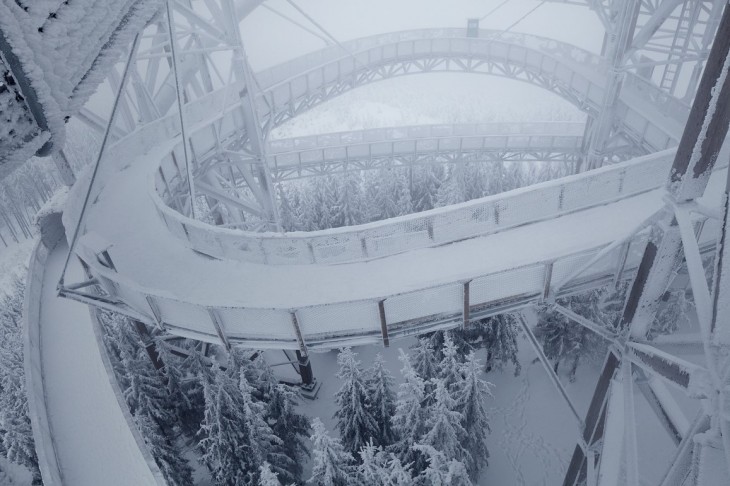
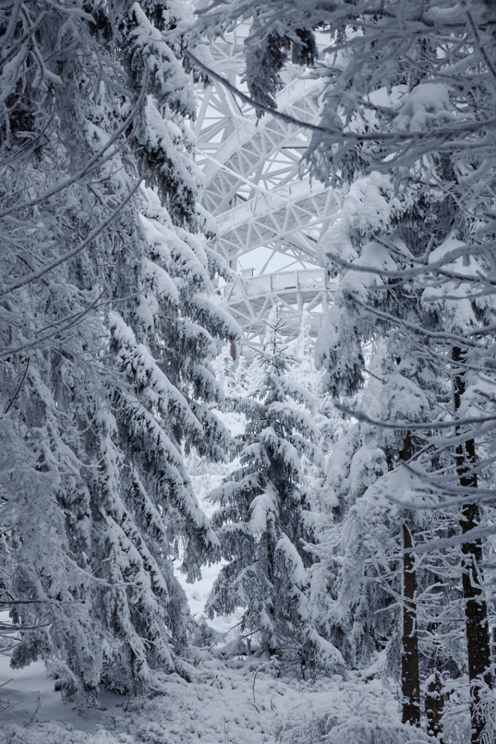
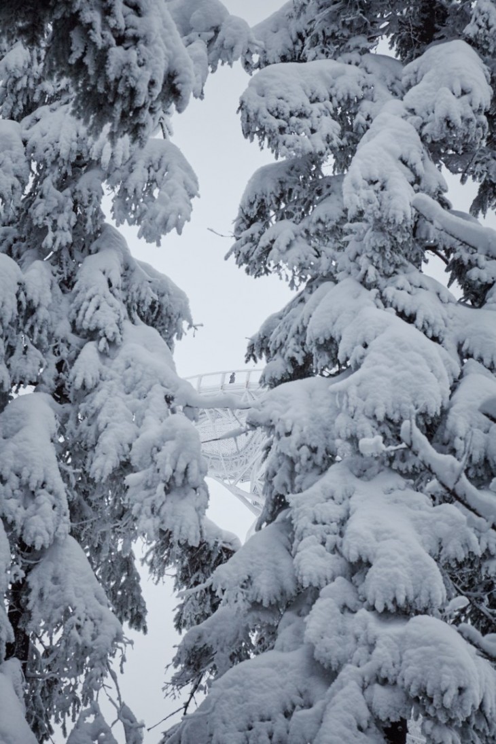
A unique 55 meter high building near the cottage Slam?nka at Dolni Morava, Czech Republic
Sky walk is located very close to the cottage Slam?nka, at the top station of chair lift Sn?žník, at an altitude of 1,116 meters above sea level. Its height is 55 meters and the summit can be easily reached along a wooden path with strollers and wheelchairs. More adventurous visitors can use unique 101 m long stainless slider with windows.
You can enjoy the beautiful views of the entire massif of the Králický Sn?žník with scenic valley of Morava river, in the distance, then the main ridge of Jeseníky and Krkonoše Mountains. “We have to say that constructing the Sky Walk was a unique experience and that it literally meant a path of courage and self-knowledge to us. So far, we have worked on various challenges and we thought that this one would be like the others, but we soon found out that the Sky Walk was the real thing. We found ourselves in a completely different situation, having to build at a height of 1,185 metres above sea level in a difficult terrain to where all of the materials and equipment had to be transported. Also, the complexity of the man-powered assembly was an issue, given the strict safety rules that had to be followed because the workers moved about the same prominent structures like when the first New York skyscrapers had been built. When looking at this kind of assembly, images of the Empire State Building being built came to mind. #
It was the first time we had ever seen anything of the sort; it was astonishing and chilling at the same time. Another obstacle we had to face was changeable weather. Down in the valley the sun shone so intensely that you could walk about in just your t-shirt, but up there it was cold with strong gusts of wind that made construction work even more difficult. The coordination of everyone involved was also very important and people had to show a great deal of diplomacy where the complexity of the construction was concerned.Thanks to all this, we experienced a different feeling and gained experience of a completely different kind of construction. We definitely don’t regret our decision because the time spent on this project has enriched us from both the technical as well as from the human point of view.
A great thanks goes to everybody who worked on the Sky Walk with us and we are also grateful to the investor for bestowing this challenge on us. We trust that we have managed to fulfil the vision and the assignment set out by the architect. We hope everyone enjoys the Sky Walk like we did!”
RELATED: FIND MORE IMPRESSIVE PROJECTS FROM THE CZECH REPUBLIC
Radek Ondruch, Executive Director TAROS NOVA s.r.o., general designer and supplier.
“It is rare to use timber on a construction of this magnitude.It also creates a new kind of experience where people better realise how small they are in the bosom of nature.I don’t know of any other timber construction with steel elements of a similar size and purpose. There are constructions of a similar size but ours takes on an abstract form that suggests the flight of a nocturnal butterfly whose path is seemingly chaotic.
It offers an endless amount of views, situations and moments where an indiscernible human being enters the depth and emerges on the outskirts of this natural structure…”Zden?k Fránek, Architect, FRANEK ARCHITECTS


