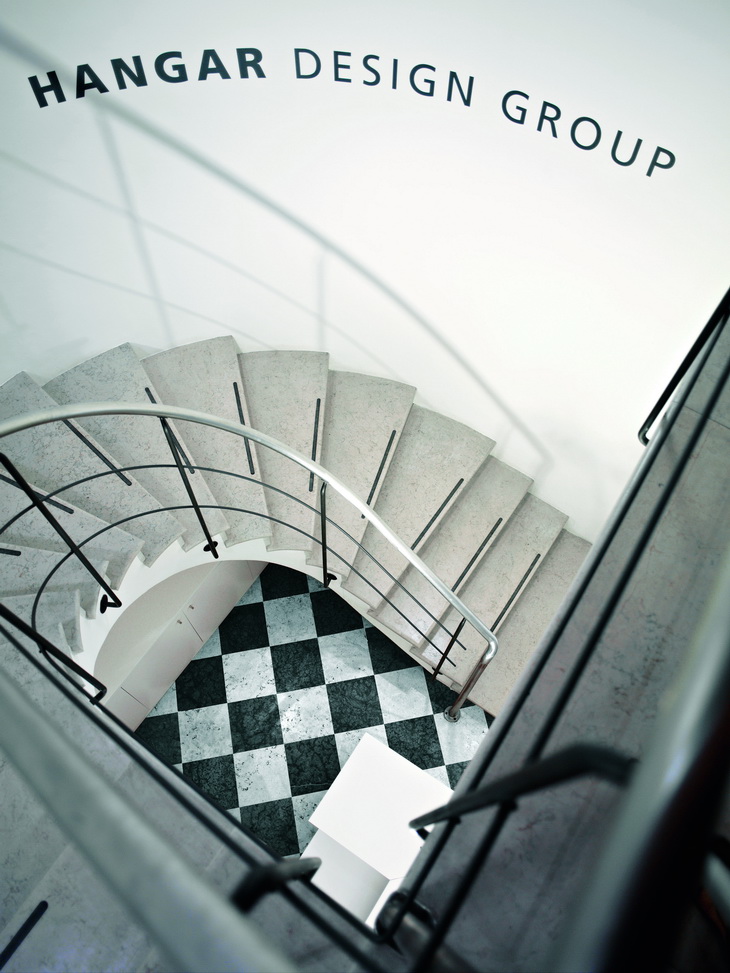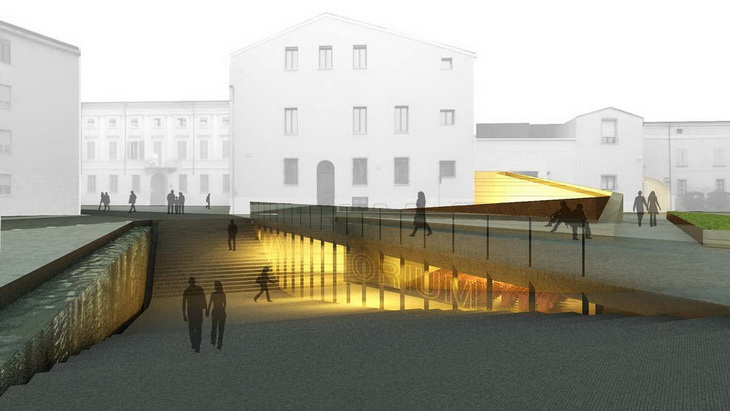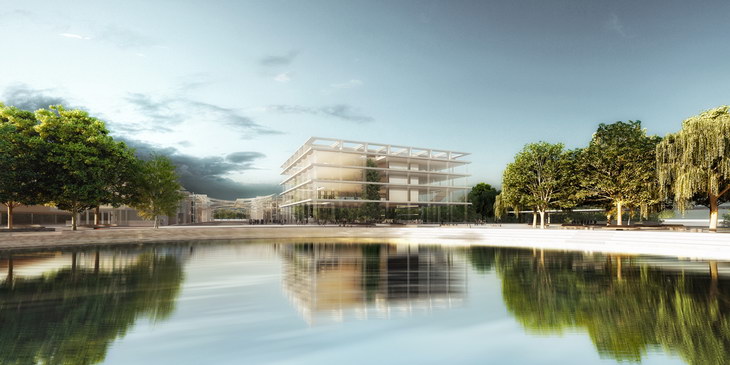Bergamo Province Headquarter by Andrea Maffei Architects
Andrea Maffei Architects share with us their splendid design for the Bergamo Province Headquarter located in Bergamo, Italy. This impressive solution was their proposal entry in 2009 at the international competition for the design of the New Headquarter of Provincia Bergamo. More













